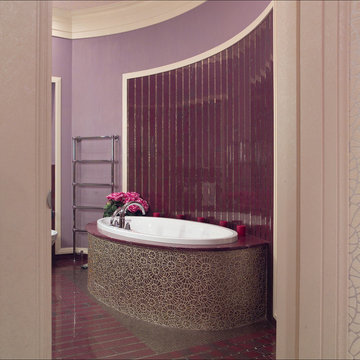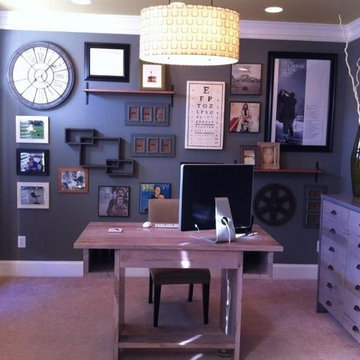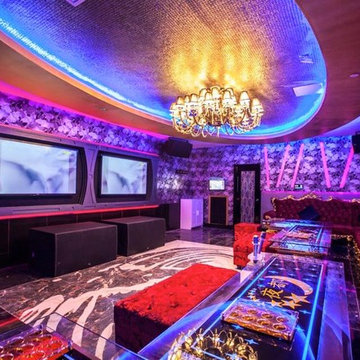Foto di case e interni moderni
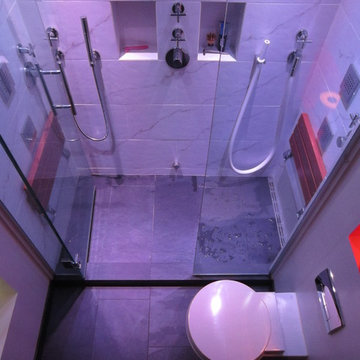
Designed by Holger Hoos Design, Vancouver; realised by By Any Design (John Whipple) and Marico Renovations and Designs (Riccardo Manazza). All photos (c) Holger Hoos Design.
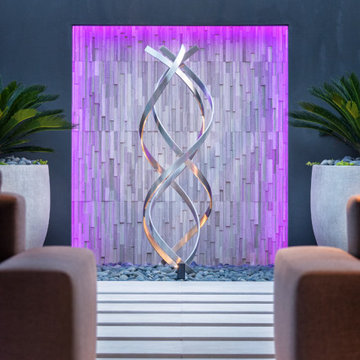
Immagine di una grande piscina minimalista rettangolare dietro casa con paesaggistica bordo piscina e pavimentazioni in pietra naturale
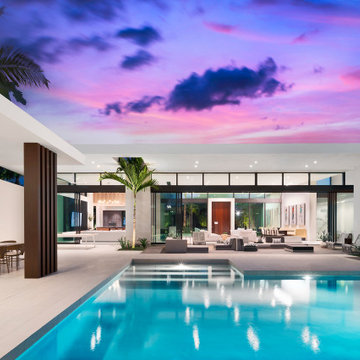
Outside, a cabana structure is partially enclosed, with the roof of the main house cantilevering over the cabana to provide shade.
Ispirazione per una grande piscina minimalista personalizzata dietro casa con una vasca idromassaggio
Ispirazione per una grande piscina minimalista personalizzata dietro casa con una vasca idromassaggio
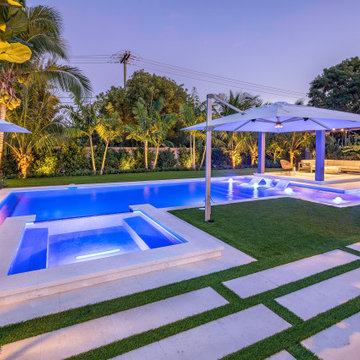
This amazing custom pool with stepping pavers leading to an outdoor pergola, vanishing edge spa, sun shelf with LED bubblers and custom landscaping pattern is truly a backyard oasis!
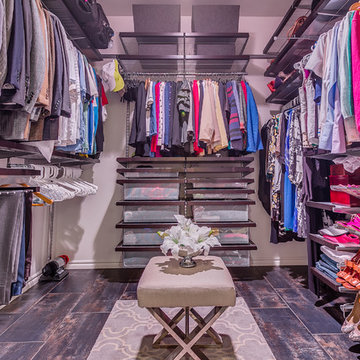
Ryan Wells - OK Real Estate Photography
Foto di una cabina armadio unisex moderna di medie dimensioni con nessun'anta, ante marroni, pavimento con piastrelle in ceramica e pavimento nero
Foto di una cabina armadio unisex moderna di medie dimensioni con nessun'anta, ante marroni, pavimento con piastrelle in ceramica e pavimento nero
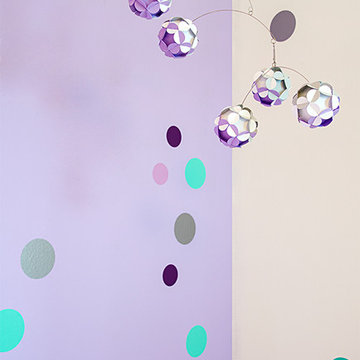
Idee per una cameretta per neonata moderna di medie dimensioni con pareti viola, moquette e pavimento viola
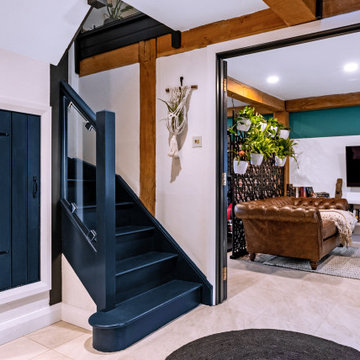
Home gym design within living room. Bespoke green wall separating both areas.
Immagine di un soggiorno minimalista
Immagine di un soggiorno minimalista
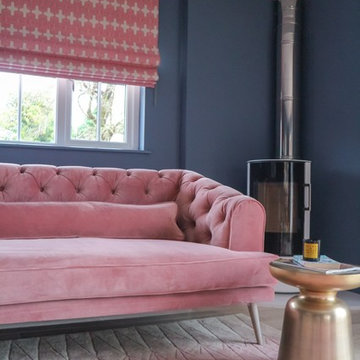
Modern log burner installed as part of the living room design, helping create a cosy and colourful space nestled in the countryside.
Esempio di case e interni moderni
Esempio di case e interni moderni
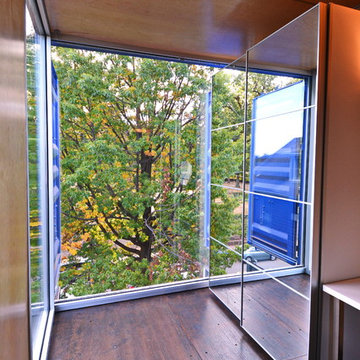
Four Apartments, one per floor, six containers each, including six bedrooms per apartment with one shared common kitchen, living, and dining room. Perfect for urban living!
Photo Credit:Travis Price
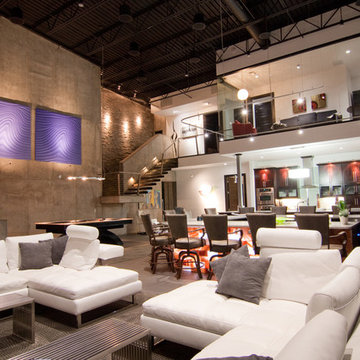
Living Room, Bar, and Kitchen Area
Photo: BKD Photo
Idee per un grande soggiorno minimalista aperto con pareti grigie, pavimento in gres porcellanato, nessun camino e TV a parete
Idee per un grande soggiorno minimalista aperto con pareti grigie, pavimento in gres porcellanato, nessun camino e TV a parete
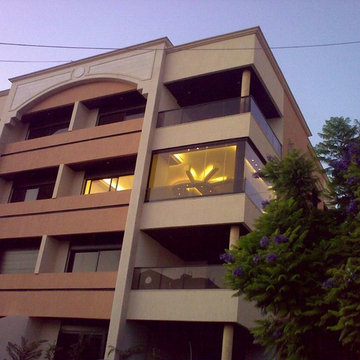
Ceiling
Lighting
Glass
Living Room
Salon
Gibson board
Immagine di un soggiorno minimalista
Immagine di un soggiorno minimalista

Modern European exterior pool house
Ispirazione per la villa bianca moderna a un piano di medie dimensioni con tetto grigio
Ispirazione per la villa bianca moderna a un piano di medie dimensioni con tetto grigio

The Kipling house is a new addition to the Montrose neighborhood. Designed for a family of five, it allows for generous open family zones oriented to large glass walls facing the street and courtyard pool. The courtyard also creates a buffer between the master suite and the children's play and bedroom zones. The master suite echoes the first floor connection to the exterior, with large glass walls facing balconies to the courtyard and street. Fixed wood screens provide privacy on the first floor while a large sliding second floor panel allows the street balcony to exchange privacy control with the study. Material changes on the exterior articulate the zones of the house and negotiate structural loads.

Mid Century Modern Renovation - nestled in the heart of Arapahoe Acres. This home was purchased as a foreclosure and needed a complete renovation. To complete the renovation - new floors, walls, ceiling, windows, doors, electrical, plumbing and heating system were redone or replaced. The kitchen and bathroom also underwent a complete renovation - as well as the home exterior and landscaping. Many of the original details of the home had not been preserved so Kimberly Demmy Design worked to restore what was intact and carefully selected other details that would honor the mid century roots of the home. Published in Atomic Ranch - Fall 2015 - Keeping It Small.
Daniel O'Connor Photography

Francis Combes
Foto di una piccola cucina moderna chiusa con lavello sottopiano, ante lisce, ante in legno bruno, top in superficie solida, paraspruzzi beige, paraspruzzi con piastrelle in pietra, elettrodomestici da incasso, pavimento con piastrelle in ceramica e nessuna isola
Foto di una piccola cucina moderna chiusa con lavello sottopiano, ante lisce, ante in legno bruno, top in superficie solida, paraspruzzi beige, paraspruzzi con piastrelle in pietra, elettrodomestici da incasso, pavimento con piastrelle in ceramica e nessuna isola
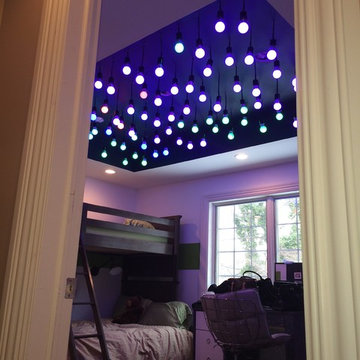
Idee per una camera da letto moderna di medie dimensioni con pareti bianche, moquette e nessun camino
Foto di case e interni moderni
8



















