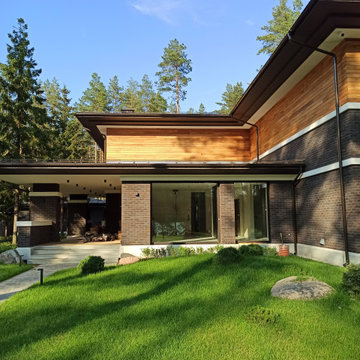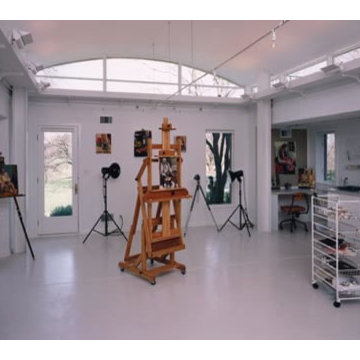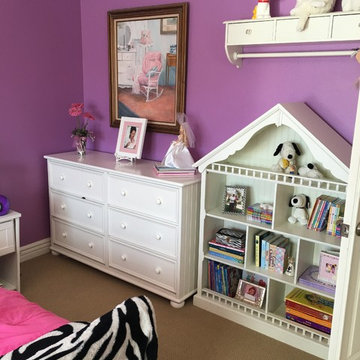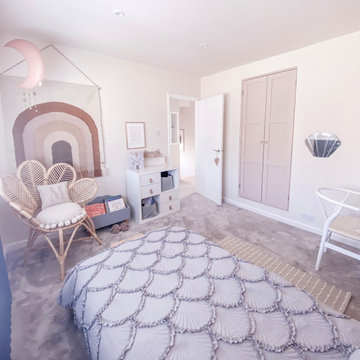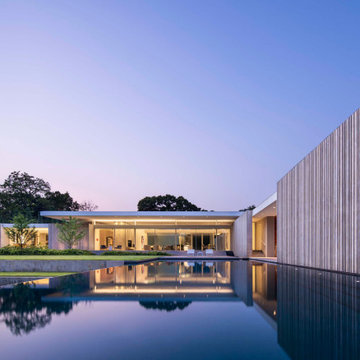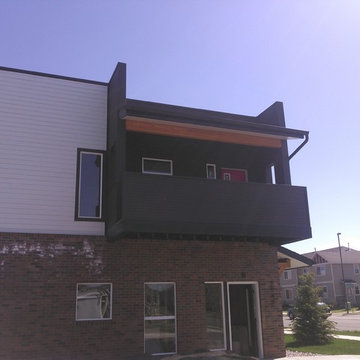Home
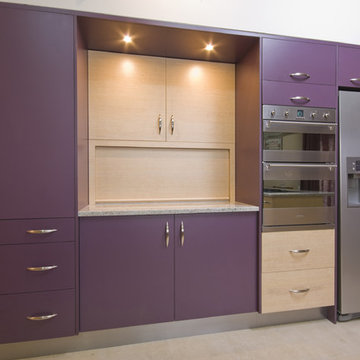
Foto di una cucina moderna di medie dimensioni con ante lisce, ante viola, top in granito, elettrodomestici in acciaio inossidabile, pavimento con piastrelle in ceramica, nessuna isola e pavimento beige
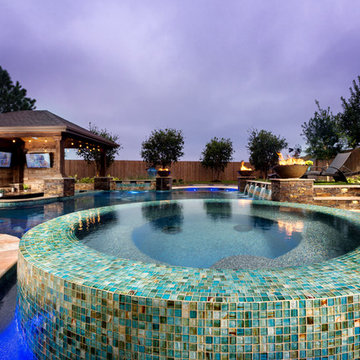
#BestOfHouzz, International Award winner, Regional Gold winner. 2020 Pinnacle award winner and Worlds Greatest pools. Featured in Luxury Pools + Outdoor living magazine
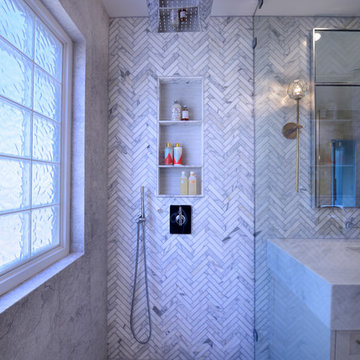
Photo Courtesy of Josh Harris www.califotos.com
Idee per una stanza da bagno moderna
Idee per una stanza da bagno moderna
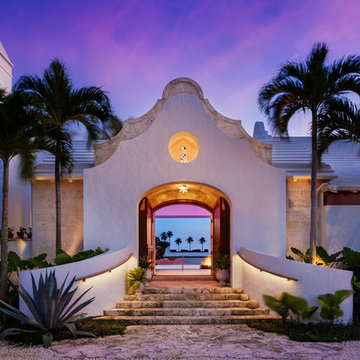
Bringing to the table a sense of scale and proportion, the architect delivered the clarity and organization required to translate a sketch into working plans. The result is a custom blend of authentic Bermudian architecture, modernism, and old Palm Beach elements.
The stepped, white roof of Tarpon Cove is instantly recognizable as authentic Bermudian. Hand-built by craftsmen using traditional techniques, the roof includes all of the water channeling and capturing technology utilized in the most sustainable of Bermudian homes. Leading from its grand entry, a negative edge pool continues to a coquina limestone seawall, cut away like the gondola docks an ode to the history of Palm Beach. Attached is a unique slat house, a light-roofed structure with a modern twist on a classic space.
Fulfilling the client's vision, this home not only allows for grand scale philanthropical entertaining, but also enables the owners to relax and enjoy a retreat with family, friends, and their dogs. Entertaining spaces are uniquely organized so that they are isolated from those utilized for intimate living, while still maintaining an open plan that allows for comfortable everyday enjoyment. The flexible layout, with exterior glass walls that virtually disappear, unites the interior and outdoor spaces. Seamless transitions from sumptuous interiors to lush gardens reflect an outstanding collaboration between the architect and the landscape designer.
Photos by Sargent Architectual Photography
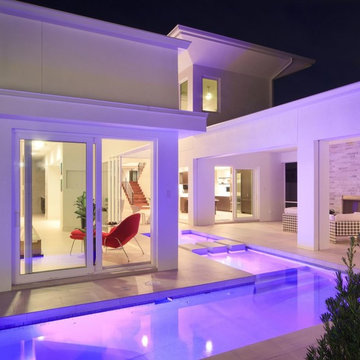
Freesia is a courtyard style residence with both indoor and outdoor spaces that create a feeling of intimacy and serenity. The centrally installed swimming pool becomes a visual feature of the home and is the centerpiece for all entertaining. The kitchen, great room, and master bedroom all open onto the swimming pool and the expansive lanai spaces that flank the pool. Four bedrooms, four bathrooms, a summer kitchen, fireplace, and 2.5 car garage complete the home. 3,261 square feet of air conditioned space is wrapped in 3,907 square feet of under roof living.
Awards:
Parade of Homes – First Place Custom Home, Greater Orlando Builders Association
Grand Aurora Award – Detached Single Family Home $1,000,000-$1,500,000
– Aurora Award – Detached Single Family Home $1,000,000-$1,500,000
– Aurora Award – Kitchen $1,000,001-$2,000,000
– Aurora Award – Bath $1,000,001-$2,000,000
– Aurora Award – Green New Construction $1,000,000 – $2,000,000
– Aurora Award – Energy Efficient Home
– Aurora Award – Landscape Design/Pool Design
Best in American Living Awards, NAHB
– Silver Award, One-of-a-Kind Custom Home up to 4,000 sq. ft.
– Silver Award, Green-Built Home
American Residential Design Awards, First Place – Green Design, AIBD

Does your young one love Justin Bieber? These exciting bedding items will bring their favorite teen idol to life! We have a wide range of bedding and room decor products that will make quite an impression. Click the link below to view all items available for purchase.
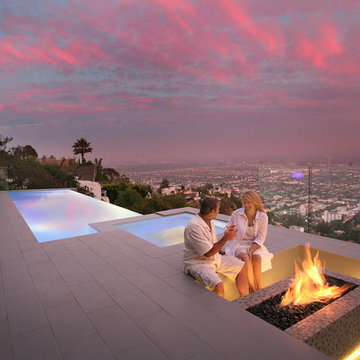
Foto di una piccola piscina a sfioro infinito moderna rettangolare dietro casa con una vasca idromassaggio e piastrelle
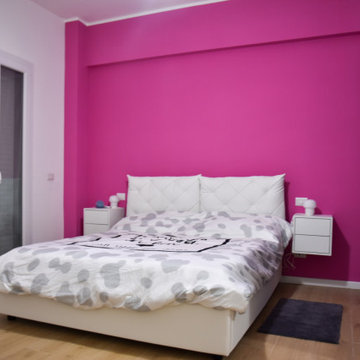
il magenta della parete crea quell'effetto "shock" tra i vari ambienti caratterizzati da un'unica pavimentazione in gres effetto legno
Idee per una camera matrimoniale moderna con pareti rosa e pavimento in gres porcellanato
Idee per una camera matrimoniale moderna con pareti rosa e pavimento in gres porcellanato
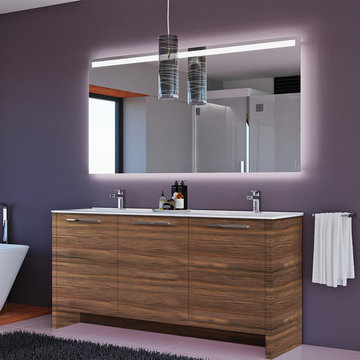
Simple and modern lines mark the design of Mare Collection's top-selling Benna line. Benna's dual washbasins are crafted from highly-durable minerals and bonded with a small amount of resin for a surface that is resistant to chemicals and stains. Benna's cabinet is created from the highest quality MDF, a strong material that resists scratches and impacts. It provides spacious storage in the form of a large counter area and three shelving areas hidden behind its three doors.
Made in Turkey
Soft Closing Door
Highest quality MDF/Wood veneer cabinet
Handmade metal door handle
Free Standing
Single hole faucet opening
Only minimal assembly is needed! (finished cabinet)
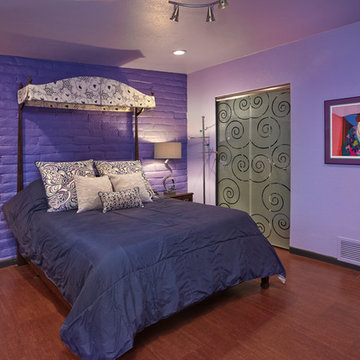
Idee per una camera da letto minimalista con pareti viola, pavimento in legno massello medio e pavimento marrone
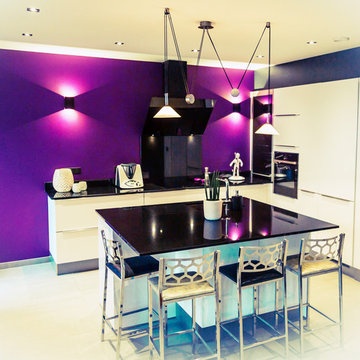
Des façades blanches laquées brillantes et un plan de travail en granit noir brillant. Le mur, d’un violet éclatant met en valeur la cuisine et réchauffe la pièce. Je suis sure que vous n’aviez pas vu la porte secrète qui permet d’accéder au cellier.
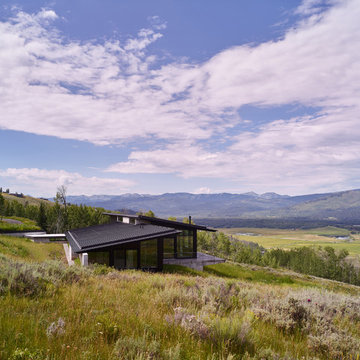
With respect to the sloping meadow, the home is designed to coexist and therefore never breaks the ridgeline.
Photo: David Agnello
Ispirazione per la facciata di una casa grande nera moderna a un piano con rivestimento in metallo e copertura in metallo o lamiera
Ispirazione per la facciata di una casa grande nera moderna a un piano con rivestimento in metallo e copertura in metallo o lamiera
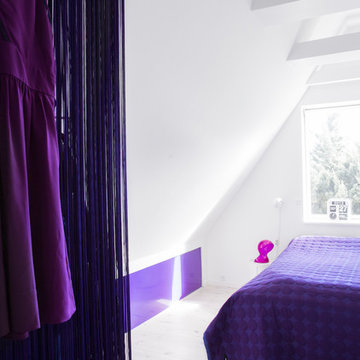
Ombygning af parcelhus med nyt køkken, badeværelser og ny rumdeling
Idee per una camera da letto moderna
Idee per una camera da letto moderna
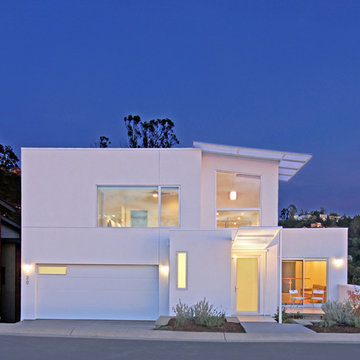
Architect Designed Studio and Home
Idee per la facciata di una casa bianca moderna a due piani di medie dimensioni con rivestimento in stucco e tetto piano
Idee per la facciata di una casa bianca moderna a due piani di medie dimensioni con rivestimento in stucco e tetto piano
4


















