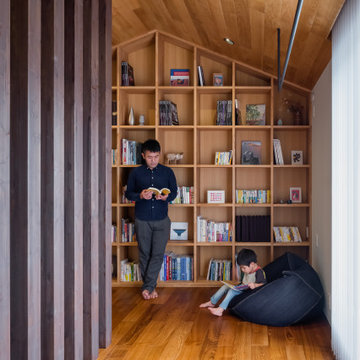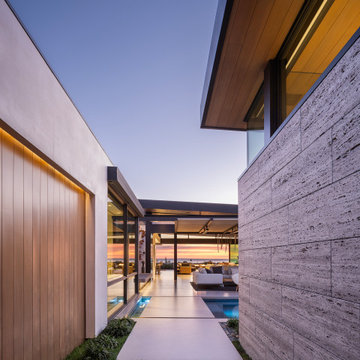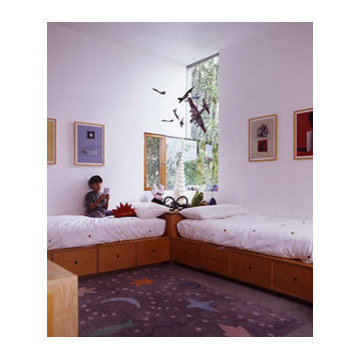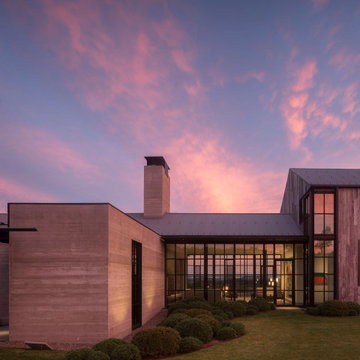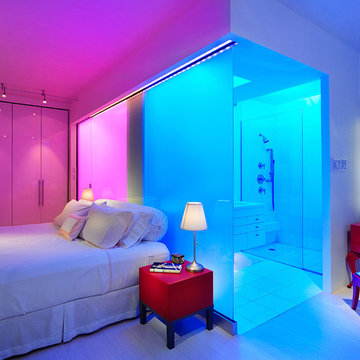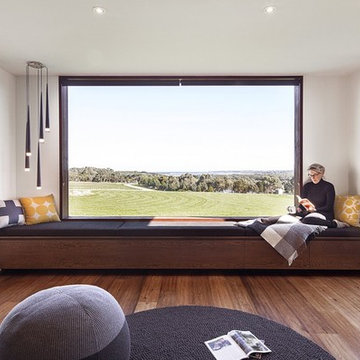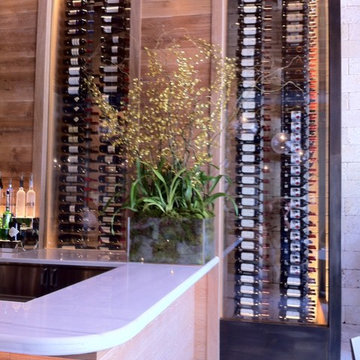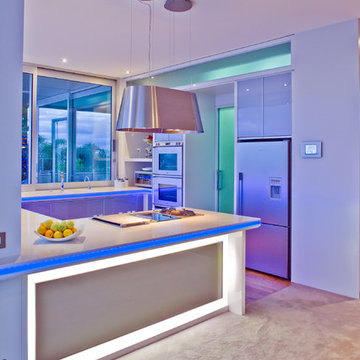Foto di case e interni moderni
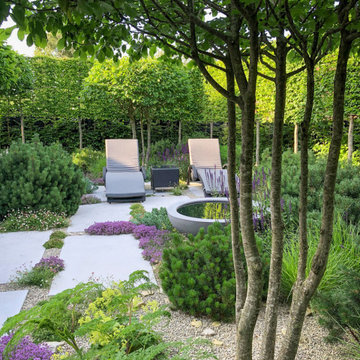
Oversize sawn limestone paving units create two distinct seating areas, nestled amongst the naturalistic planting. Limestone gravel offers offers textural interest and lower maintenance gardening. A simple bowl introduces the reflective, calming quality of water.
A unified boundary treatment of hornbeam hedge and pleached hornbeam trees give the garden improved privacy and visual harmony. Four multi-stem hornbeam trees offer sculptural form, helping to shape the space within the garden.

亡き父から受け継いだ、鶴見駅から徒歩10分程度の敷地に建つ12世帯の賃貸マンション。私道の行き止まりで敷地形状も不整形だったが、その条件を逆手に取り、静かな環境と落ち着いたデザインでワンランク上の賃料が取れるマンションを目指した。将来の賃貸需要の変化に対応できるよう、戸境壁の一部をブロック造として間取り変更がしやすい設計になっている。小さなワンルームで目先の利回りを求めるのではなく、10年、20年先を考えた賃貸マンションである。
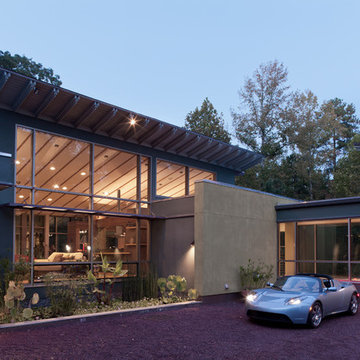
Photography by Russell Abraham ( http://www.russellabraham.com/)
Idee per la facciata di una casa ampia multicolore moderna a un piano con rivestimenti misti e copertura in metallo o lamiera
Idee per la facciata di una casa ampia multicolore moderna a un piano con rivestimenti misti e copertura in metallo o lamiera
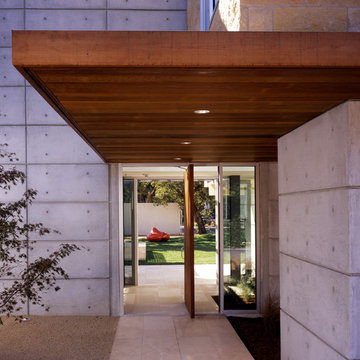
Cesar Rubio
Foto di una grande porta d'ingresso minimalista con una porta a pivot e una porta in legno bruno
Foto di una grande porta d'ingresso minimalista con una porta a pivot e una porta in legno bruno
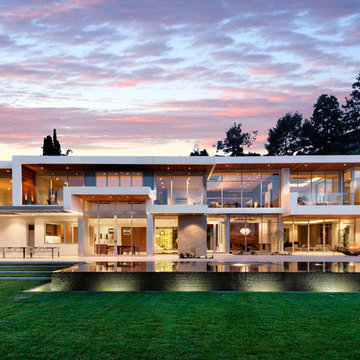
Installation by Century Custom Hardwood Floor in Los Angeles, CA
Idee per la facciata di una casa ampia bianca moderna a due piani con tetto piano
Idee per la facciata di una casa ampia bianca moderna a due piani con tetto piano
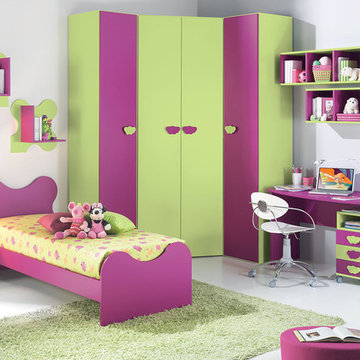
Contact our office concerning price or customization of this Kids Bedroom Set. 347-492-55-55
This kids bedroom furniture set is made in Italy from the fines materials available on market. This bedroom set is a perfect solution for those looking for high quality kids furniture with great storage capabilities to embellish and organize the children`s bedroom. This Italian bedroom set also does not take lots of space in the room, using up only the smallest space required to provide room with storage as well as plenty of room for your kids to play. All the pieces within this kids furniture collection are made with a durable and easy to clean melamine on both sides, which is available for ordering in a variety of matt colors that can be mixed and matched to make your kids bedroom bright and colorful.
Please contact our office concerning details on customization of this kids bedroom set.
The starting price is for the "As Shown" composition that includes the following elements:
1 Corner Wardrobe
2 Wardrobes (1 Door)
1 Twin platform bed (bed fits US standard Twin size mattress 39" x 75")
1 Nightstand
1 Computer Desk
1 File Cabinet
3 Wall Shelves
2 Horizontal Hanging Open Units
The Computer Chair is not included in the price and can be purchased separately.
Please Note: Room/bed decorative accessories and the mattress are not included in the price.
MATERIAL/CONSTRUCTION:
E1-Class ecological panels, which are produced exclusively through a wood recycling production process
Bases 0.7" thick melamine
Back panels 0.12" thick MDF
Doors 0.7" thick melamine
Front drawers 0.7" thick melamine
Dimensions:
Corner Wardrobe: W(46" x 46") x D21" x H84"
Wardrobe (1 Door): W18.5" x D21" x H84"
Twin bed frame with internal dimensions W39" x D75" (US Standard)
Full bed frame with internal dimensions W54" x D75" (US Standard)
Nightstand: W17.7" x D14.2" x H17"
Computer Desk: W49" x D19.9"/28.7" x H29.1"
File Cabinet: W14.2" x D17.5" x H25.6"
Wall Shelf: W20" x D9.5" x H20"
Horizontal Hanging Open Unit: W36.4" x D12.6" x H12.6"
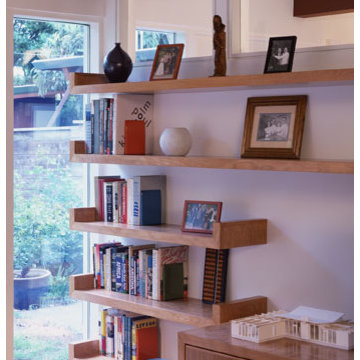
The guest bedroom and library are separated by a central partition that incorporates built-in shelving and transom windows. These details echo the elements of transparency and efficient functionality found in the home’s public spaces.
Photography: Sharon Risedorph
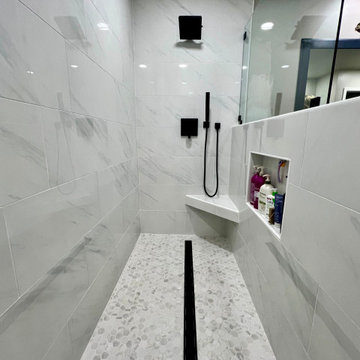
Master bathroom remodel with linear drain, shower wand, shower corner seat and shower niche with glass panel.
Foto di una grande stanza da bagno minimalista con doccia a filo pavimento, piastrelle bianche, piastrelle in gres porcellanato, pareti bianche, pavimento con piastrelle a mosaico, top piastrellato, pavimento bianco, doccia aperta, top bianco e panca da doccia
Foto di una grande stanza da bagno minimalista con doccia a filo pavimento, piastrelle bianche, piastrelle in gres porcellanato, pareti bianche, pavimento con piastrelle a mosaico, top piastrellato, pavimento bianco, doccia aperta, top bianco e panca da doccia
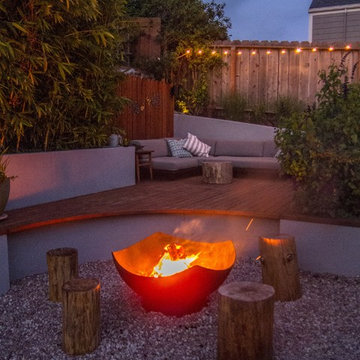
Foto di un piccolo giardino xeriscape minimalista esposto in pieno sole dietro casa con ghiaia e un focolare
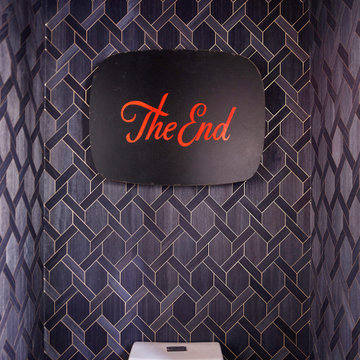
Located in San Rafael's sunny Dominican neighborhood, this East Coast-style brown shingle needed an infusion of color and pattern for a young family. Against the white walls in the combined entry and living room, we mixed mid-century silhouettes with bold blue, orange, lemon, and magenta shades. The living area segues to the dining room, which features an abstract graphic patterned wall covering. Across the way, a bright open kitchen allows for ample food prep and dining space. Outside we painted the poolhouse ombre teal. On the interior, we echoed the same fun colors of the home.
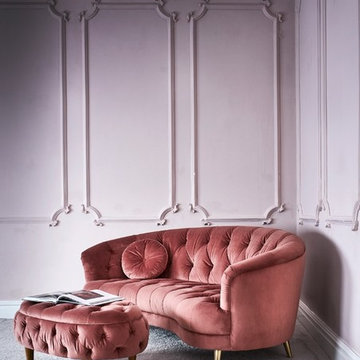
Vintage style is easy to achieve with the Camille sofa and footstool, finished in rose pink with a curved shape and button detailing.
Esempio di un soggiorno minimalista con pavimento grigio
Esempio di un soggiorno minimalista con pavimento grigio
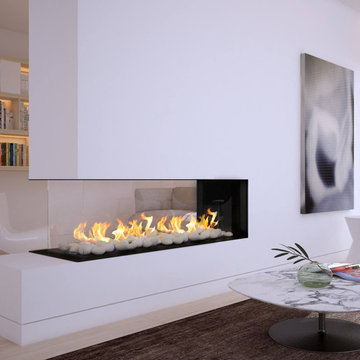
Flare Room Definer – Peninsula Linear Fireplaces
Esempio di grandi case e interni minimalisti
Esempio di grandi case e interni minimalisti
Foto di case e interni moderni
6


















