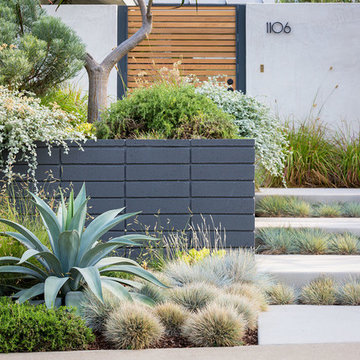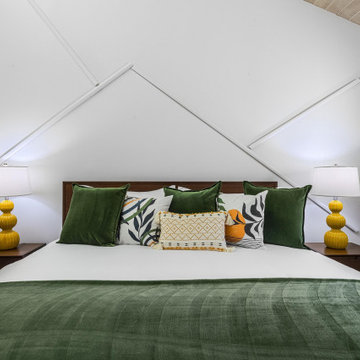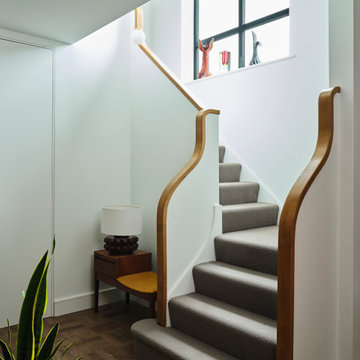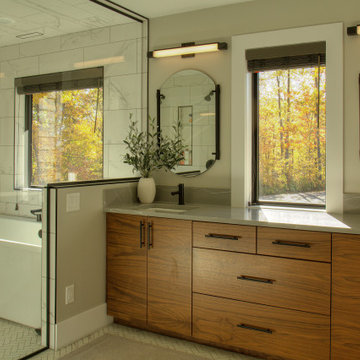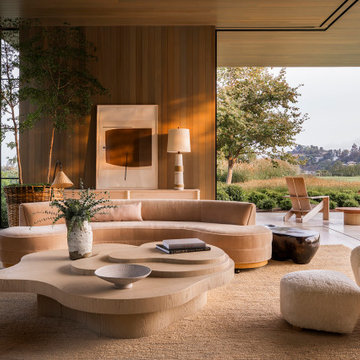Foto di case e interni moderni
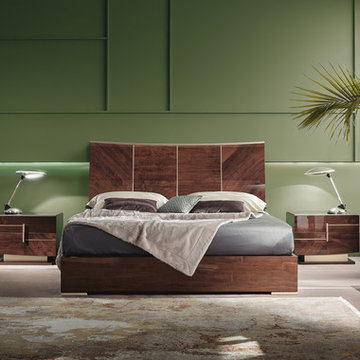
The Bellagio Bedroom adds an earthy yet modern look to your master bedroom for spring. The engineered wood is glossy in a chocolate brown while the wall color is light green for a calming feel.
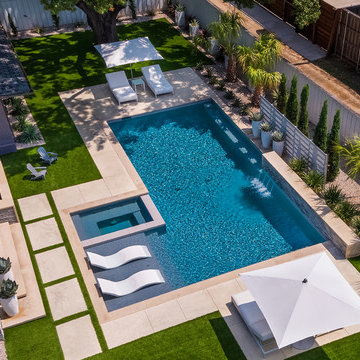
Foto di una piscina minimalista rettangolare di medie dimensioni e dietro casa con una vasca idromassaggio

Modern Transitional home with Custom Steel Hood as well as metal bi-folding cabinet doors that fold up and down
Ispirazione per una grande cucina minimalista con ante lisce, lavello sottopiano, ante in legno chiaro, top in marmo, paraspruzzi bianco, paraspruzzi in lastra di pietra, elettrodomestici in acciaio inossidabile e pavimento in legno massello medio
Ispirazione per una grande cucina minimalista con ante lisce, lavello sottopiano, ante in legno chiaro, top in marmo, paraspruzzi bianco, paraspruzzi in lastra di pietra, elettrodomestici in acciaio inossidabile e pavimento in legno massello medio

Jodi Craine
Esempio di una grande stanza da bagno padronale moderna con ante bianche, doccia ad angolo, WC monopezzo, piastrelle bianche, piastrelle diamantate, parquet scuro, top in marmo, pareti grigie, pavimento marrone, porta doccia a battente, lavabo sottopiano e ante lisce
Esempio di una grande stanza da bagno padronale moderna con ante bianche, doccia ad angolo, WC monopezzo, piastrelle bianche, piastrelle diamantate, parquet scuro, top in marmo, pareti grigie, pavimento marrone, porta doccia a battente, lavabo sottopiano e ante lisce

Anice Hoachlander, Hoachlander Davis Photography
Foto della facciata di una casa grigia moderna a un piano di medie dimensioni con rivestimenti misti e tetto a capanna
Foto della facciata di una casa grigia moderna a un piano di medie dimensioni con rivestimenti misti e tetto a capanna
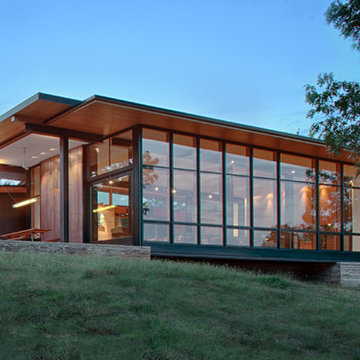
This modern lake house is located in the foothills of the Blue Ridge Mountains. The residence overlooks a mountain lake with expansive mountain views beyond. The design ties the home to its surroundings and enhances the ability to experience both home and nature together. The entry level serves as the primary living space and is situated into three groupings; the Great Room, the Guest Suite and the Master Suite. A glass connector links the Master Suite, providing privacy and the opportunity for terrace and garden areas.
Won a 2013 AIANC Design Award. Featured in the Austrian magazine, More Than Design. Featured in Carolina Home and Garden, Summer 2015.
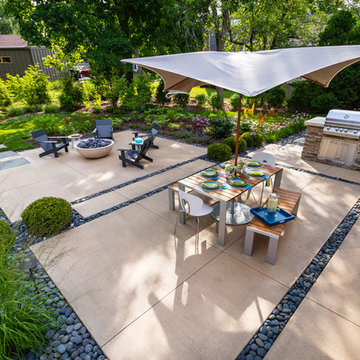
A linear planting of 'Green Velvet' buxus interrupts a line of 'Skyracer' molinia.
Westhauser Photography
Ispirazione per un patio o portico minimalista di medie dimensioni e dietro casa con lastre di cemento e un focolare
Ispirazione per un patio o portico minimalista di medie dimensioni e dietro casa con lastre di cemento e un focolare
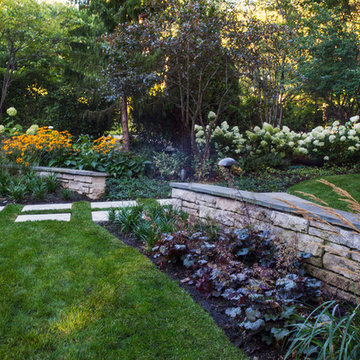
Removing a section of the existing stone garden wall allowed the geometric concrete paver entry walk pass through to meet with the neighborhood sidewalk. Massing plantings of native ornamental grasses and perennials create board sweeps of color within the soft, curving landscape beds.
Linda Oyama Bryan Photography
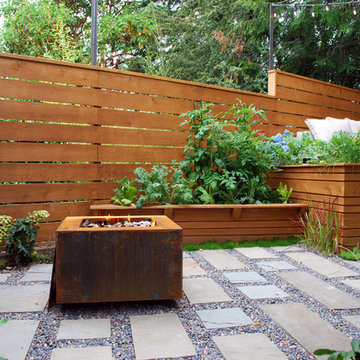
In south Seattle, a tiny backyard garden needed a makeover to add usability and create a sitting area for entertaining. Raised garden beds for edible plants provide the transition between the existing deck and new patio below, eliminating the need for a railing. A firepit provides the focal point for the new patio. Angles create drama and direct flow to the steel stairs and gate. Installed June, 2014.
Photography: Mark S. Garff ASLA, LLA
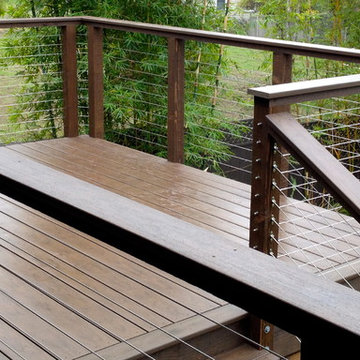
Turning corners with cable. Rough sawn wood posts with PVC top railings. Complete wooden kits available.
Steve Sherritt--San Diego Cable Railings
Ispirazione per una terrazza minimalista
Ispirazione per una terrazza minimalista
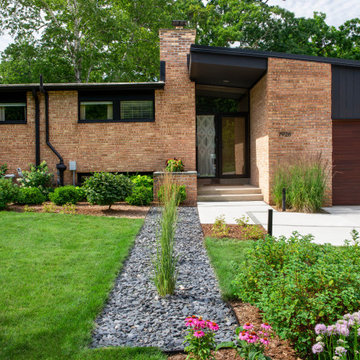
A linear planting bed with 'Overdam' ornamental grasses and slate chip mulch accentuates the chimney and built-in planter of this mid-century modern home.
Renn Kuhnen Photography
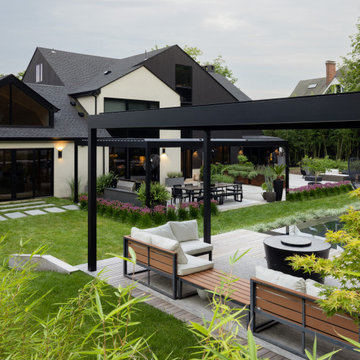
A pair of Renson louvered pergolas add shade to the patio and pool spaces. An Urban Bonfire kitchen island flanked by large planters perfectly suits the modern vibe.
Foto di case e interni moderni
2


















