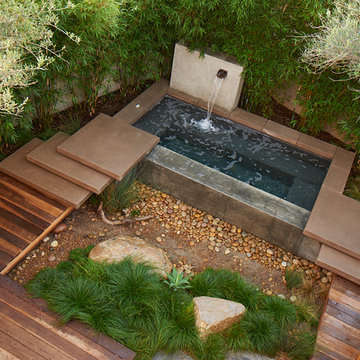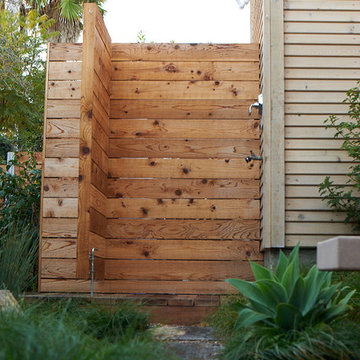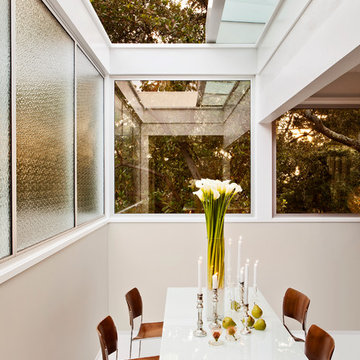Foto di case e interni moderni
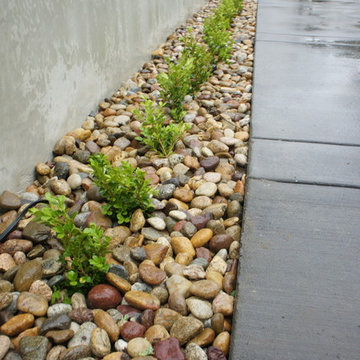
Immagine di un grande vialetto d'ingresso moderno esposto in pieno sole davanti casa
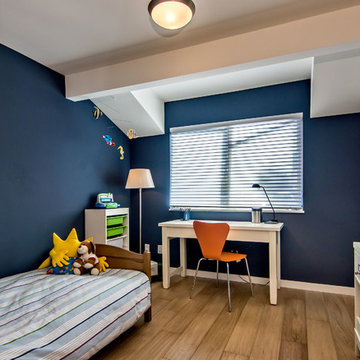
Navy Blue Boy Bedroom with Shed Dormer. The contrast paint colors shows off the attention to detail in pulling off this look.
Idee per una cameretta per bambini da 4 a 10 anni minimalista di medie dimensioni con pareti blu, pavimento in legno massello medio e pavimento marrone
Idee per una cameretta per bambini da 4 a 10 anni minimalista di medie dimensioni con pareti blu, pavimento in legno massello medio e pavimento marrone
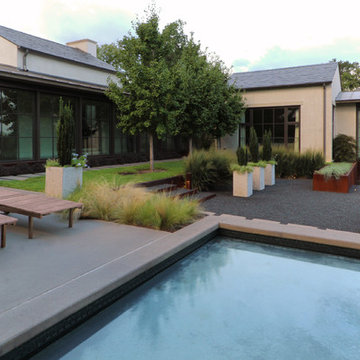
www.seeinseeout.com
Esempio di un grande giardino minimalista esposto a mezz'ombra dietro casa con ghiaia
Esempio di un grande giardino minimalista esposto a mezz'ombra dietro casa con ghiaia

Ispirazione per un grande soggiorno minimalista stile loft con pareti arancioni, pavimento in legno massello medio, camino lineare Ribbon, cornice del camino in mattoni e TV a parete
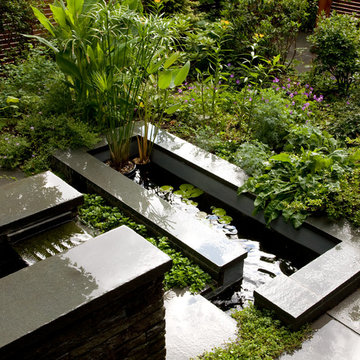
Modern urban garden deflects the sounds of the busy street. Water cascades into a bluestone koi pond. The crisp stonework contrasts with the softness of foliage and fluidity of water.
Photos: Peter Vanderwarker
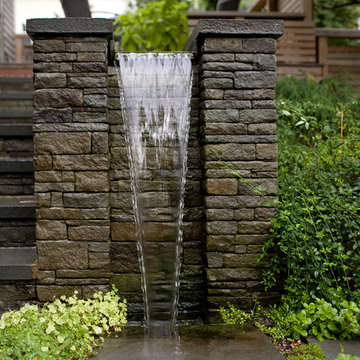
Modern urban garden deflects the sounds of the busy street. Water cascades into a bluestone koi pond. The crisp stonework contrasts with the softness of foliage and fluidity of water.
Photos: Peter Vanderwarker
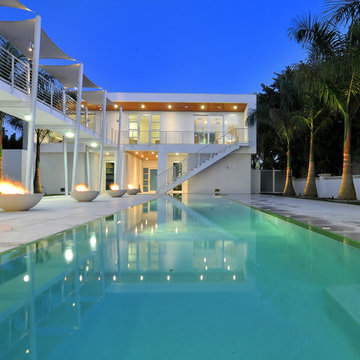
The concept began with creating an international style modern residence taking full advantage of the 360 degree views of Sarasota downtown, the Gulf of Mexico, Sarasota Bay and New Pass. A court yard is surrounded by the home which integrates outdoor and indoor living.
This 6,400 square foot residence is designed around a central courtyard which connects the garage and guest house in the front, to the main house in the rear via fire bowl and lap pool lined walkway on the first level and bridge on the second level. The architecture is ridged yet fluid with the use of teak stained cypress and shade sails that create fluidity and movement in the architecture. The courtyard becomes a private day and night-time oasis with fire, water and cantilevered stair case leading to the front door which seconds as bleacher style seating for watching swimmers in the 60 foot long wet edge lap pool. A royal palm tree orchard frame the courtyard for a true tropical experience.
The façade of the residence is made up of a series of picture frames that frame the architecture and the floor to ceiling glass throughout. The rear covered balcony takes advantage of maximizing the views with glass railings and free spanned structure. The bow of the balcony juts out like a ship breaking free from the rear frame to become the second level scenic overlook. This overlook is rivaled by the full roof top terrace that is made up of wood decking and grass putting green which has a 360 degree panorama of the surroundings.
The floor plan is a reverse style plan with the secondary bedrooms and rooms on the first floor and the great room, kitchen and master bedroom on the second floor to maximize the views in the most used rooms of the house. The residence accomplishes the goals in which were set forth by creating modern design in scale, warmth, form and function.
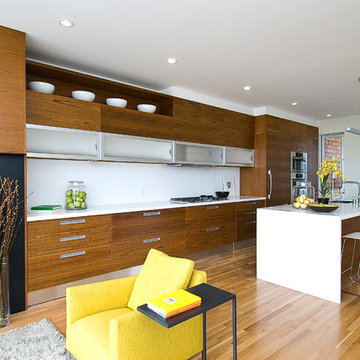
Full view of kitchen from fireplace and living area. Photography by Open Homes photography
Idee per una cucina minimalista di medie dimensioni con lavello a vasca singola, ante lisce, ante in legno scuro, paraspruzzi bianco, elettrodomestici in acciaio inossidabile e parquet chiaro
Idee per una cucina minimalista di medie dimensioni con lavello a vasca singola, ante lisce, ante in legno scuro, paraspruzzi bianco, elettrodomestici in acciaio inossidabile e parquet chiaro
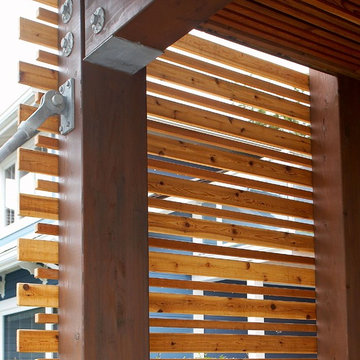
Wood privacy screen detail. Photography by Ian Gleadle.
Immagine di un portico minimalista di medie dimensioni e nel cortile laterale con un tetto a sbalzo
Immagine di un portico minimalista di medie dimensioni e nel cortile laterale con un tetto a sbalzo
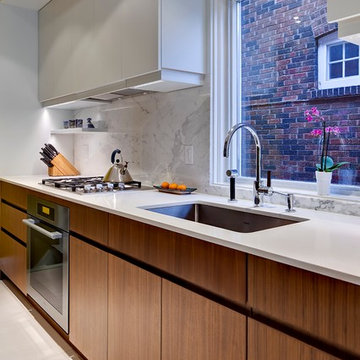
Idee per una piccola cucina parallela minimalista chiusa con lavello a vasca singola, ante lisce, ante in legno scuro, top in quarzo composito, paraspruzzi bianco, paraspruzzi in lastra di pietra, elettrodomestici in acciaio inossidabile, pavimento in gres porcellanato e nessuna isola
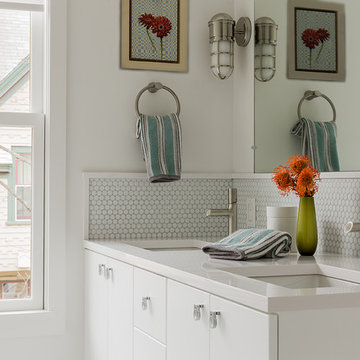
Michael J Lee Photography
Foto di una stanza da bagno minimalista di medie dimensioni con lavabo sottopiano, ante lisce, ante bianche, top in quarzite, vasca ad alcova, vasca/doccia, WC a due pezzi, piastrelle bianche, piastrelle in ceramica e pareti bianche
Foto di una stanza da bagno minimalista di medie dimensioni con lavabo sottopiano, ante lisce, ante bianche, top in quarzite, vasca ad alcova, vasca/doccia, WC a due pezzi, piastrelle bianche, piastrelle in ceramica e pareti bianche
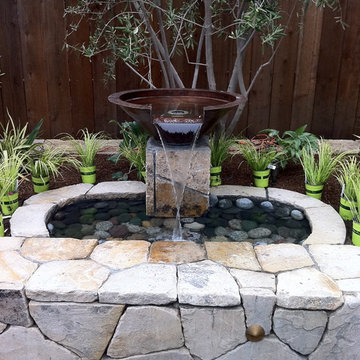
A water feature/fountain in stone raised planter. Basin is copper.
photo by Galen Fultz
Esempio di un giardino minimalista di medie dimensioni e dietro casa con fontane
Esempio di un giardino minimalista di medie dimensioni e dietro casa con fontane
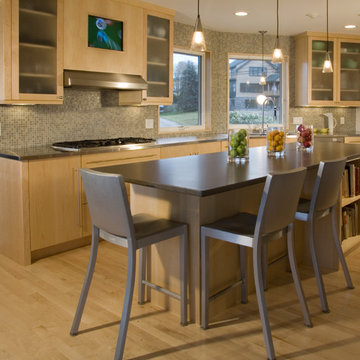
Modern kitchen in Rhode Island waterfront home
Idee per una cucina minimalista di medie dimensioni con lavello sottopiano, ante di vetro, ante in legno chiaro, top in superficie solida, paraspruzzi multicolore, paraspruzzi con piastrelle di cemento, elettrodomestici in acciaio inossidabile, parquet chiaro e top nero
Idee per una cucina minimalista di medie dimensioni con lavello sottopiano, ante di vetro, ante in legno chiaro, top in superficie solida, paraspruzzi multicolore, paraspruzzi con piastrelle di cemento, elettrodomestici in acciaio inossidabile, parquet chiaro e top nero
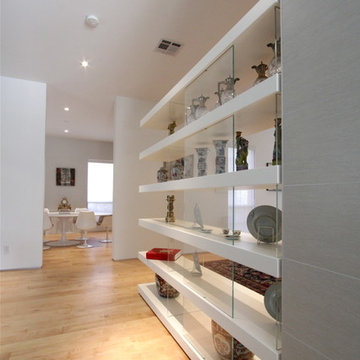
A project for a professional couple, this project explores how to transform a commodity builder Georgian house into an open flowing modern space. The interior of the existing house was modified to open up spaces and integrate the main living areas with the garden and pool. Concieved as a private gallery, the house now features display areas for the owner’s fine art collection.

Walking closet with shelving unit and dresser, painted ceilings with recessed lighting, light hardwood floors in mid-century-modern renovation and addition in Berkeley hills, California
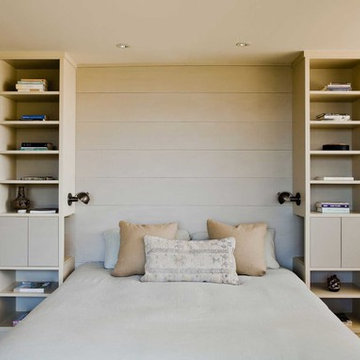
Built-in bookcase, built-in night tables, painted ceilings with recessed lighting, light hardwood floors with natural sisal area rug in mid-century-modern renovation and addition in Berkeley hills, California
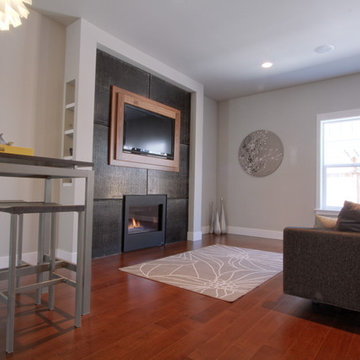
Idee per un piccolo soggiorno moderno aperto con pareti grigie, camino lineare Ribbon, parete attrezzata e pavimento in legno massello medio
Foto di case e interni moderni
126


















