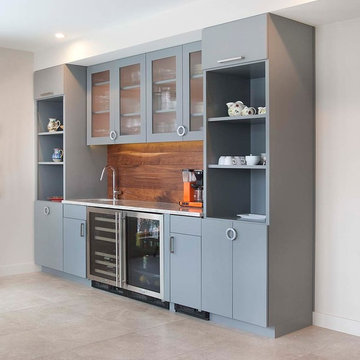Foto di case e interni moderni
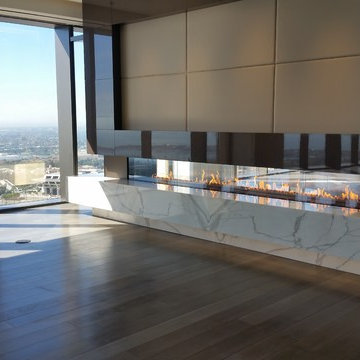
Immagine di un soggiorno moderno di medie dimensioni e chiuso con sala formale, pareti beige, parquet scuro, nessun camino, nessuna TV e pavimento marrone
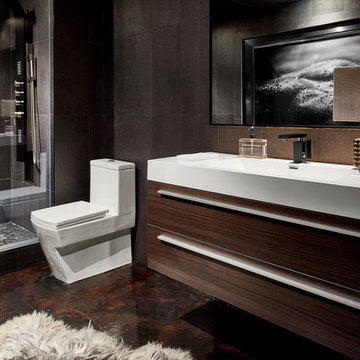
This an entire bathroom was designed completely around a faucet. This matte, architectural black faucet by Graff with its beautiful shiny chrome accents deserves it and was the complete inspiration for this space. Wait a minute – is that a square toilet? Yes, you’re seeing a square toilet. This is likely the sexiest bathroom you’ve ever seen. Surround yourself in Italian tile. Step out of the shower onto Icelandic Sheepskin. Allow the clean lines from the floating Porcelanosa vanity to bathe you in serenity. The image above that vanity? Oh yes. It’s a man’s torso. Why? Because what else does a woman want to wake up to? “Your space should feel sexy and romantic,” Marae says. We honestly don’t know how much more sexy a bathroom can get. Though the faucet itself was the most expensive thing in the room, MaRae admits that everything doesn’t have to be pricey. MaRae Simone designs are always a perfect mix of high-end items as well as non high-end. “I like what I like,” she says. “If it happens to be expensive, so be it. If it happens to be dirt-cheap, even better!”
MaRae Simone Interiors, Marc Mauldin Photography
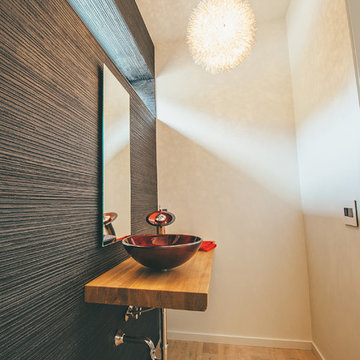
Joe's View Photography
Immagine di un bagno di servizio minimalista di medie dimensioni con pareti multicolore, parquet chiaro, lavabo a bacinella, top in legno e pavimento beige
Immagine di un bagno di servizio minimalista di medie dimensioni con pareti multicolore, parquet chiaro, lavabo a bacinella, top in legno e pavimento beige

Ispirazione per un grande cucina con isola centrale moderno con lavello sottopiano, ante lisce, top in quarzo composito, paraspruzzi nero, paraspruzzi con piastrelle di cemento, elettrodomestici in acciaio inossidabile, pavimento in legno massello medio, ante in legno scuro e pavimento marrone
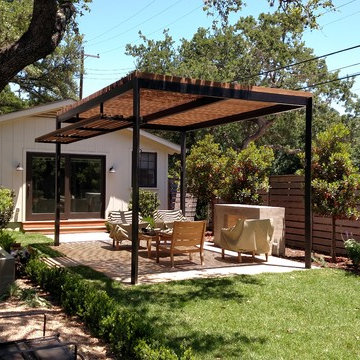
This is a fun project we did a while back. It features a tube steel Pergola with Ipe Runners. The main structure is 3" x 3" square tube columns and 3" x 6" tube beams. Front sides of Columns were capped with ¼” x 6” flat bar to give the structure more of a squared look. All butt welds were ground clean and polished. The entire structure was chemically treated black and coated with a Clear Finish.
The fireplace panel and trim were added shortly after completing the structure. Panels are ¼” hot rolled steel plate. The Paneling was done so that the middle piece rests in front of the sides, giving it more depth and character. The trim panel around the hearth is made from ¼” Flat bar. These were also blackened and cleared.
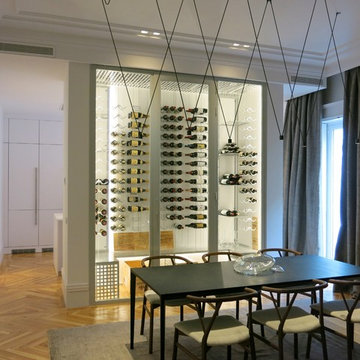
by DC
Immagine di una piccola cantina moderna con parquet chiaro, rastrelliere portabottiglie e pavimento marrone
Immagine di una piccola cantina moderna con parquet chiaro, rastrelliere portabottiglie e pavimento marrone
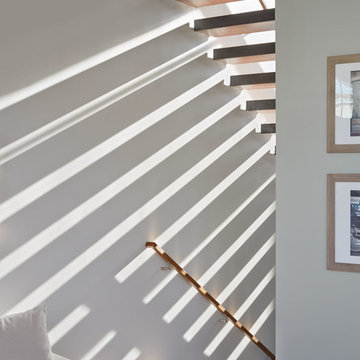
Bruce Damonte
Ispirazione per una piccola scala a rampa dritta minimalista con pedata in legno e alzata in metallo
Ispirazione per una piccola scala a rampa dritta minimalista con pedata in legno e alzata in metallo
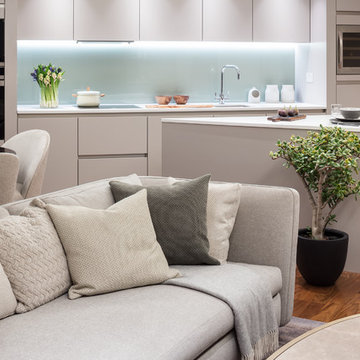
This project is design by interior design studio Black and Milk: applying precision, beauty and understated luxury
for modern residential interiors. See more at https://blackandmilk.co.uk
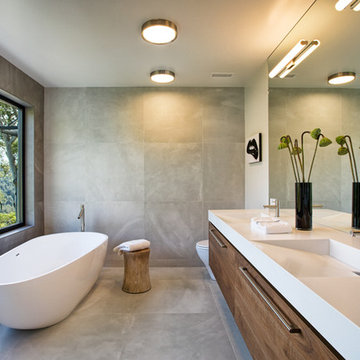
Keeney + Law
Ispirazione per una grande stanza da bagno padronale minimalista con ante lisce, ante in legno bruno, vasca freestanding, doccia ad angolo, WC a due pezzi, piastrelle grigie, piastrelle in gres porcellanato, pareti bianche, pavimento in gres porcellanato, lavabo sottopiano e top in superficie solida
Ispirazione per una grande stanza da bagno padronale minimalista con ante lisce, ante in legno bruno, vasca freestanding, doccia ad angolo, WC a due pezzi, piastrelle grigie, piastrelle in gres porcellanato, pareti bianche, pavimento in gres porcellanato, lavabo sottopiano e top in superficie solida
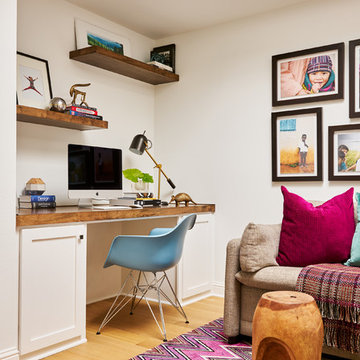
Highly edited and livable, this Dallas mid-century residence is both bright and airy. The layered neutrals are brightened with carefully placed pops of color, creating a simultaneously welcoming and relaxing space. The home is a perfect spot for both entertaining large groups and enjoying family time -- exactly what the clients were looking for.
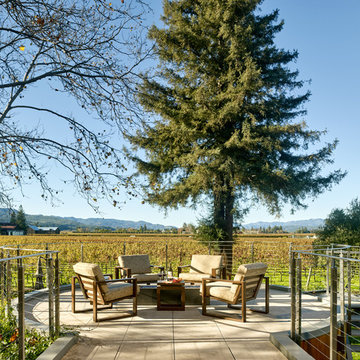
A bright and spacious floor plan mixed with custom woodwork, artisan lighting, and natural stone accent walls offers a warm and inviting yet incredibly modern design. The organic elements merge well with the undeniably beautiful scenery, creating a cohesive interior design from the inside out.
Four metal lounge chairs surround the large outdoor firepit.
Designed by Design Directives, LLC., based in Scottsdale, Arizona and serving throughout Phoenix, Paradise Valley, Cave Creek, Carefree, and Sedona.
For more about Design Directives, click here: https://susanherskerasid.com/
To learn more about this project, click here: https://susanherskerasid.com/modern-napa/
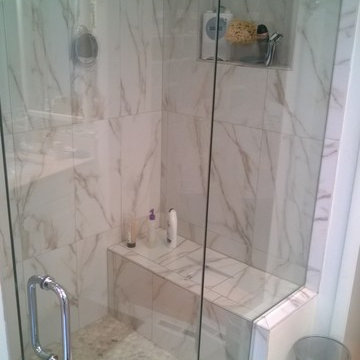
Steam shower with built in bench and niches.
Foto di una stanza da bagno moderna di medie dimensioni
Foto di una stanza da bagno moderna di medie dimensioni
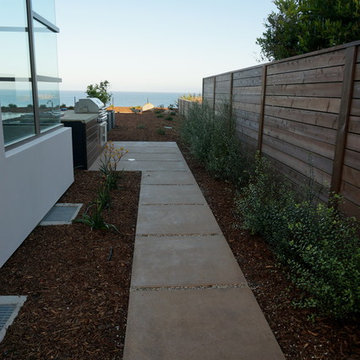
Idee per un giardino moderno esposto in pieno sole di medie dimensioni e davanti casa con un ingresso o sentiero e pavimentazioni in cemento
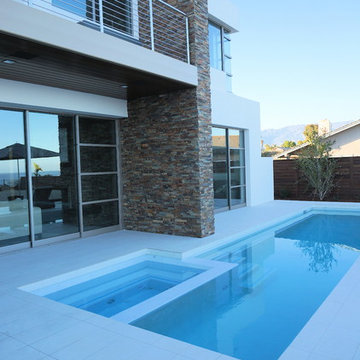
Idee per una piscina monocorsia minimalista rettangolare di medie dimensioni e dietro casa con una vasca idromassaggio e piastrelle
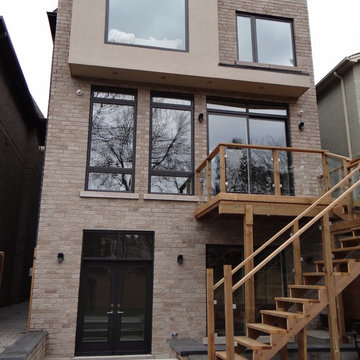
Ispirazione per una grande terrazza moderna dietro casa con nessuna copertura
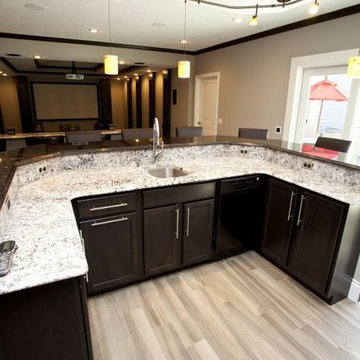
Bar with Ghost Speakers
Photo taken by Rene at StudioOne Creative
Ispirazione per una taverna minimalista
Ispirazione per una taverna minimalista
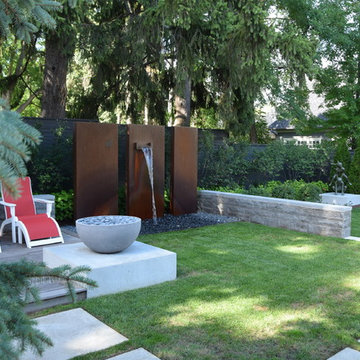
This backyard oasis suits all of our client's needs. Containing a water feature and fire pit by the seating area, a hot tub close to the house, lush plantings and a whimsical sculpture, the garden is used all year long.
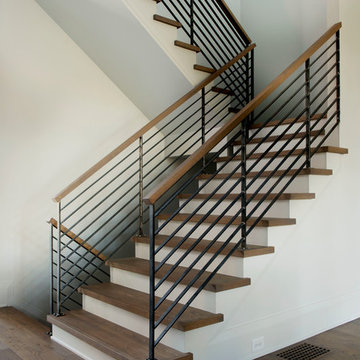
Foto di una scala a "U" moderna di medie dimensioni con pedata in legno, alzata in legno verniciato e parapetto in legno

This project was a one of a kind remodel. it included the demolition of a previously existing wall separating the kitchen area from the living room. The inside of the home was completely gutted down to the framing and was remodeled according the owners specifications. This remodel included a one of a kind custom granite countertop and eating area, custom cabinetry, an indoor outdoor bar, a custom vinyl window, new electrical and plumbing, and a one of a kind entertainment area featuring custom made shelves, and stone fire place.
Foto di case e interni moderni
122


















