Foto di case e interni moderni

Foto della micro casa piccola moderna a due piani con rivestimenti misti, copertura a scandole e tetto grigio
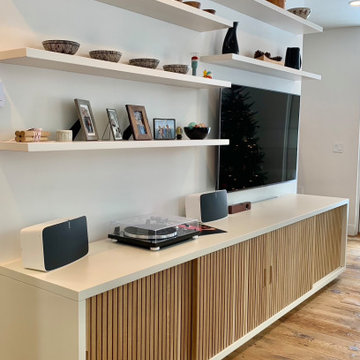
Custom designed TV Console by William Eastburn Design and handcrafted by River Woodcraft. A sleek mid-century modern furniture piece in the heart of Bucks County, PA. Featuring turntable and album storage, white oak slated sliding doors, roll-out storage, soap finish mixed with Benjamin Moore's Atrium White. Floating shelves add height to this space with additional storage.

Calm and serene master with steam shower and double shower head. Low sheen walnut cabinets add warmth and color
Idee per una grande stanza da bagno padronale minimalista con consolle stile comò, ante in legno scuro, vasca freestanding, doccia doppia, WC monopezzo, piastrelle grigie, piastrelle di marmo, pareti grigie, pavimento in marmo, lavabo sottopiano, top in quarzo composito, pavimento grigio, porta doccia a battente, top bianco, panca da doccia, due lavabi e mobile bagno incassato
Idee per una grande stanza da bagno padronale minimalista con consolle stile comò, ante in legno scuro, vasca freestanding, doccia doppia, WC monopezzo, piastrelle grigie, piastrelle di marmo, pareti grigie, pavimento in marmo, lavabo sottopiano, top in quarzo composito, pavimento grigio, porta doccia a battente, top bianco, panca da doccia, due lavabi e mobile bagno incassato
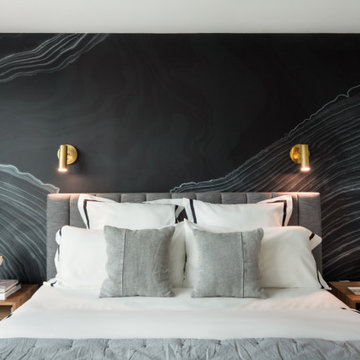
Beautiful Calico Wallpaper.
Black and White theme home for the modern guy!
Idee per una camera matrimoniale moderna di medie dimensioni con pareti nere, pavimento con piastrelle in ceramica e pavimento grigio
Idee per una camera matrimoniale moderna di medie dimensioni con pareti nere, pavimento con piastrelle in ceramica e pavimento grigio
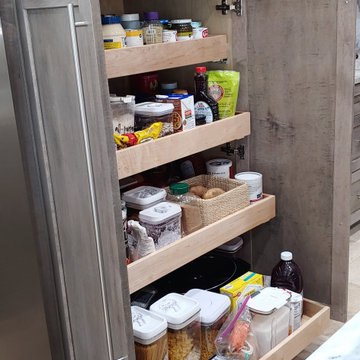
Lots of rollout trays in the pantry!
Ispirazione per una grande cucina minimalista con lavello sottopiano, ante in stile shaker, ante grigie, top in quarzo composito, paraspruzzi marrone, paraspruzzi in quarzo composito, elettrodomestici in acciaio inossidabile, pavimento in pietra calcarea, pavimento beige e top marrone
Ispirazione per una grande cucina minimalista con lavello sottopiano, ante in stile shaker, ante grigie, top in quarzo composito, paraspruzzi marrone, paraspruzzi in quarzo composito, elettrodomestici in acciaio inossidabile, pavimento in pietra calcarea, pavimento beige e top marrone
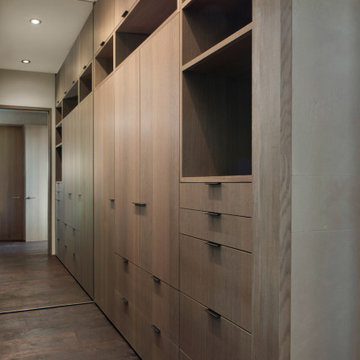
The primary closet is fitted with an assortment of open and closed custom cabinets.
Foto di un armadio incassato per uomo minimalista di medie dimensioni con ante lisce, ante in legno scuro, parquet scuro e pavimento marrone
Foto di un armadio incassato per uomo minimalista di medie dimensioni con ante lisce, ante in legno scuro, parquet scuro e pavimento marrone
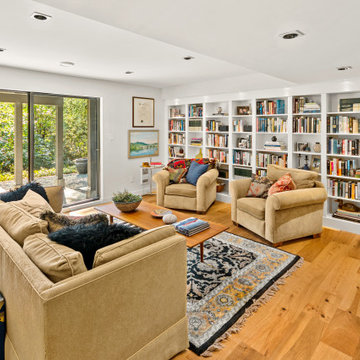
Our client fell in love with the original 80s style of this house. However, no part of it had been updated since it was built in 1981. Both the style and structure of the home needed to be drastically updated to turn this house into our client’s dream modern home. We are also excited to announce that this renovation has transformed this 80s house into a multiple award-winning home, including a major award for Renovator of the Year from the Vancouver Island Building Excellence Awards. The original layout for this home was certainly unique. In addition, there was wall-to-wall carpeting (even in the bathroom!) and a poorly maintained exterior.
There were several goals for the Modern Revival home. A new covered parking area, a more appropriate front entry, and a revised layout were all necessary. Therefore, it needed to have square footage added on as well as a complete interior renovation. One of the client’s key goals was to revive the modern 80s style that she grew up loving. Alfresco Living Design and A. Willie Design worked with Made to Last to help the client find creative solutions to their goals.
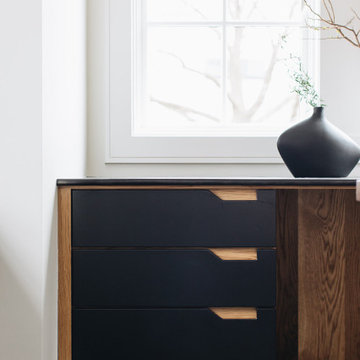
Ispirazione per un ufficio minimalista di medie dimensioni con pareti bianche, parquet scuro, scrivania autoportante e pavimento marrone
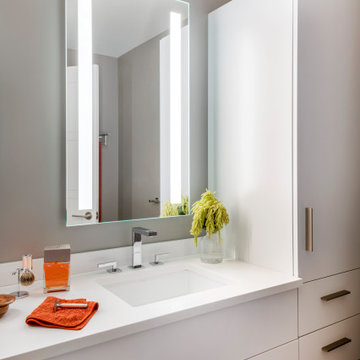
Immagine di una piccola stanza da bagno padronale minimalista con ante lisce, ante grigie, doccia aperta, WC sospeso, piastrelle grigie, piastrelle di marmo, pareti grigie, pavimento in gres porcellanato, lavabo sottopiano, top in quarzo composito, pavimento grigio, porta doccia a battente, top bianco, due lavabi e mobile bagno sospeso
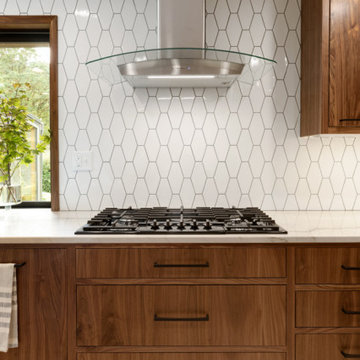
Idee per una cucina moderna di medie dimensioni con lavello a doppia vasca, ante lisce, ante in legno bruno, top in quarzo composito, paraspruzzi bianco, paraspruzzi con piastrelle in ceramica, elettrodomestici in acciaio inossidabile, parquet chiaro, pavimento multicolore e top bianco
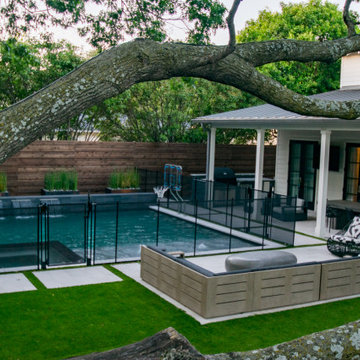
Dallas small yard - beautiful modern pool project with outdoor living and a putting green designed by Mike Farley. Pool is surrounded by a safety fence. FarleyPoolDesigns.com
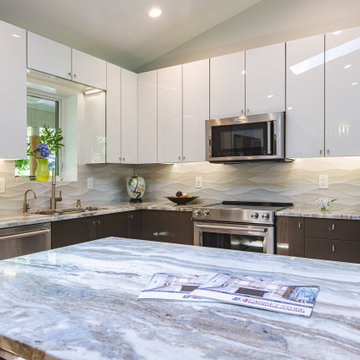
Immagine di una cucina moderna di medie dimensioni con lavello a vasca singola, ante lisce, ante bianche, top in quarzite, paraspruzzi bianco, paraspruzzi in gres porcellanato, elettrodomestici in acciaio inossidabile, pavimento in sughero, penisola, pavimento beige, top multicolore e soffitto a volta
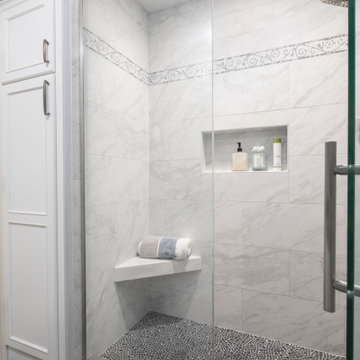
walk in shower with quartz threshold and glass separation keeps this shower clean and simple
Idee per una stanza da bagno padronale minimalista di medie dimensioni con ante con riquadro incassato, ante grigie, doccia aperta, WC monopezzo, piastrelle bianche, piastrelle in ceramica, pareti grigie, pavimento in gres porcellanato, lavabo sottopiano, top in quarzo composito, pavimento grigio, porta doccia a battente, panca da doccia, due lavabi e mobile bagno incassato
Idee per una stanza da bagno padronale minimalista di medie dimensioni con ante con riquadro incassato, ante grigie, doccia aperta, WC monopezzo, piastrelle bianche, piastrelle in ceramica, pareti grigie, pavimento in gres porcellanato, lavabo sottopiano, top in quarzo composito, pavimento grigio, porta doccia a battente, panca da doccia, due lavabi e mobile bagno incassato
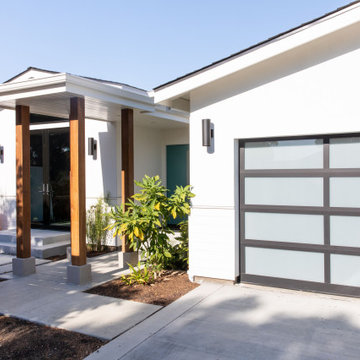
Idee per la villa grande bianca moderna a un piano con rivestimenti misti
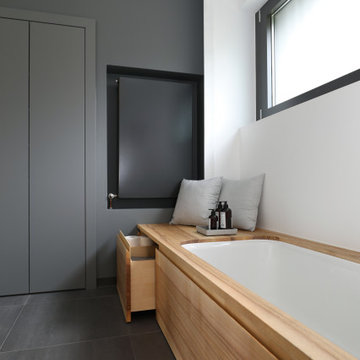
Esempio di una stanza da bagno padronale minimalista di medie dimensioni con ante lisce, ante in legno chiaro, vasca sottopiano, doccia a filo pavimento, WC monopezzo, piastrelle grigie, pareti bianche, lavabo a bacinella, top in superficie solida, pavimento grigio, doccia con tenda, nicchia, due lavabi e mobile bagno sospeso
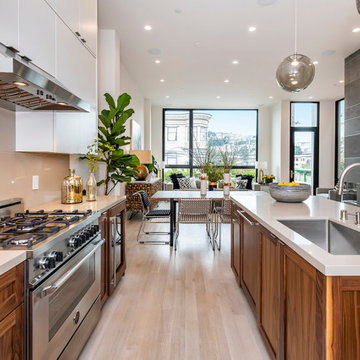
We were approached by a San Francisco firefighter to design a place for him and his girlfriend to live while also creating additional units he could sell to finance the project. He grew up in the house that was built on this site in approximately 1886. It had been remodeled repeatedly since it was first built so that there was only one window remaining that showed any sign of its Victorian heritage. The house had become so dilapidated over the years that it was a legitimate candidate for demolition. Furthermore, the house straddled two legal parcels, so there was an opportunity to build several new units in its place. At our client’s suggestion, we developed the left building as a duplex of which they could occupy the larger, upper unit and the right building as a large single-family residence. In addition to design, we handled permitting, including gathering support by reaching out to the surrounding neighbors and shepherding the project through the Planning Commission Discretionary Review process. The Planning Department insisted that we develop the two buildings so they had different characters and could not be mistaken for an apartment complex. The duplex design was inspired by Albert Frey’s Palm Springs modernism but clad in fibre cement panels and the house design was to be clad in wood. Because the site was steeply upsloping, the design required tall, thick retaining walls that we incorporated into the design creating sunken patios in the rear yards. All floors feature generous 10 foot ceilings and large windows with the upper, bedroom floors featuring 11 and 12 foot ceilings. Open plans are complemented by sleek, modern finishes throughout.
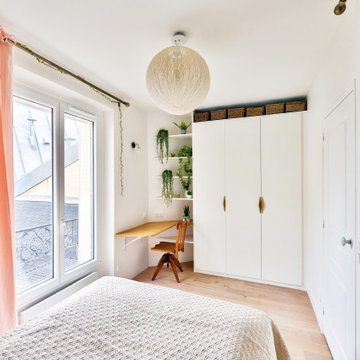
La chambre possède un coin bureau ainsi qu'un grand dressing.
Immagine di una camera da letto minimalista di medie dimensioni con pareti bianche, parquet chiaro e nessun camino
Immagine di una camera da letto minimalista di medie dimensioni con pareti bianche, parquet chiaro e nessun camino
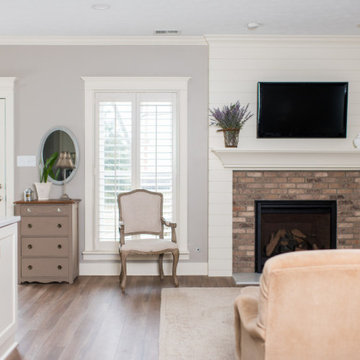
Our design studio made structural and layout changes to this ranch-style home to make it more spacious. We also redesigned the entire space to give it a light, modern look.
Photographer - Sarah Shields
---
Project completed by Wendy Langston's Everything Home interior design firm, which serves Carmel, Zionsville, Fishers, Westfield, Noblesville, and Indianapolis.
For more about Everything Home, click here: https://everythinghomedesigns.com/
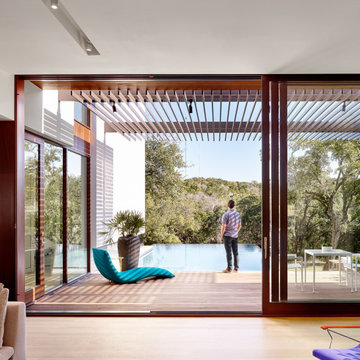
Immagine di una piscina a sfioro infinito minimalista rettangolare di medie dimensioni e dietro casa con fontane e pedane

Idee per una piccola stanza da bagno con doccia moderna con ante di vetro, doccia aperta, WC sospeso, piastrelle grigie, piastrelle in gres porcellanato, pareti grigie, pavimento in gres porcellanato, lavabo da incasso, top piastrellato, pavimento grigio, doccia aperta, top grigio, un lavabo e mobile bagno incassato
Foto di case e interni moderni
119

















