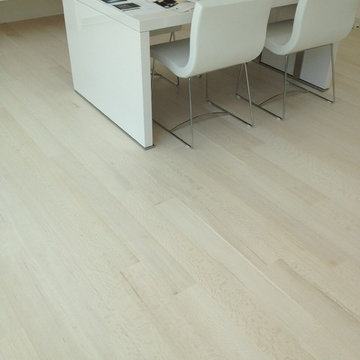Foto di case e interni moderni
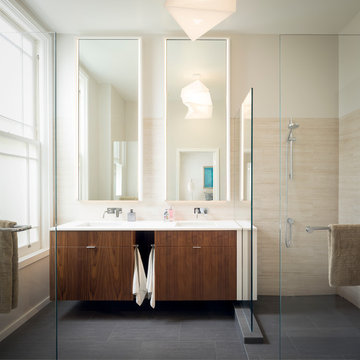
Having recently purchased the condominium in a late 19th century building, this Swedish couple saw the sharing of the master bath with their guests a shortcoming worth resolving sooner than later. They turned to building Lab to create an en-suite master bath, that would afford a sense of privacy and strike a balance between original detailing and a modern spa-like feel. With adequate storage elsewhere we co-opted an existing closet into the new master bath which resulted in an ample if not generous foot print. The couple’s decidedly Scandinavian design sensibilities prompted us to keep the
material palette simple and neutral thus allowing the space and light to speak
for themselves. Tall skinny mirrors emphasize the height of the room and saturate all corners with reflected light. Suspended walnut cabinetry contributes a tactility and warmth. Subtle custom details such as the integral LED lighting wrapping around the mirrors invite closer examination. But
perhaps the most successful quality of the project is the expansive sense of
space and lightness.
photo by scott hargis
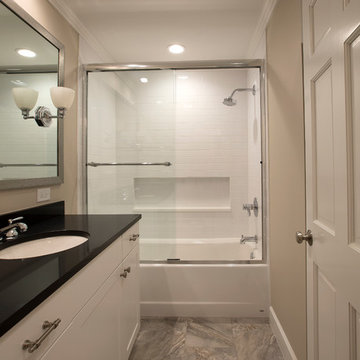
Marilyn Peryer
Idee per una piccola stanza da bagno per bambini minimalista con lavabo sottopiano, ante in stile shaker, ante bianche, WC a due pezzi e pareti beige
Idee per una piccola stanza da bagno per bambini minimalista con lavabo sottopiano, ante in stile shaker, ante bianche, WC a due pezzi e pareti beige
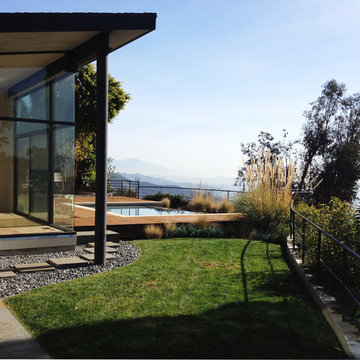
Exposed steel post and beam and walls of ceiling to floor windows, glazed corners, and oversized sliding glass doors open this Hollywood Hill Top home to the city beyond, the ocean and the Hollywood sign.
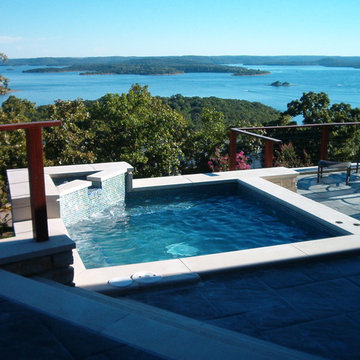
Spa design utilizing Shotcrete Inground Spa Shell with Natural Sandstone Retaining Walls, Slate Stamped Concrete decking, Spa Waterfall. Features Milled Stone Coping and Fully Tiled Spa Interior
~ Nice! ~
Design & Pic's by Doug Fender
Const. By Doug & Craig Fender dba
Indian Summer Pool and Spa

Kenneth Johansson
Idee per un soggiorno minimalista di medie dimensioni e aperto con pareti grigie, pavimento in legno massello medio, camino classico, cornice del camino in cemento e nessuna TV
Idee per un soggiorno minimalista di medie dimensioni e aperto con pareti grigie, pavimento in legno massello medio, camino classico, cornice del camino in cemento e nessuna TV
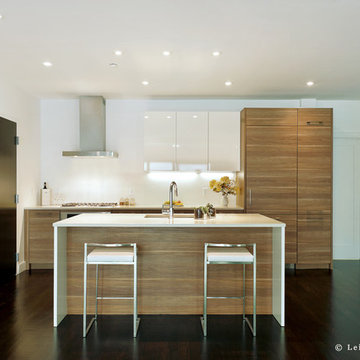
These kitchens were designed for 1 or 2 bedroom units in the heart of Boston. We mixed the walnut grains with solid frosty whites to attract to modern and transitional style buyers.
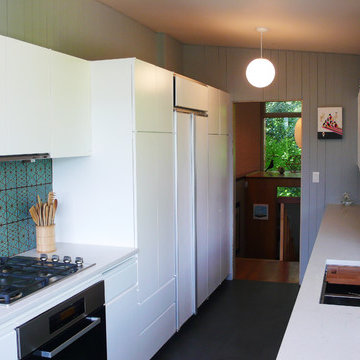
backsplash: mid century modern kitchen original architect frank shell. miele master chef oven, miele gas cooktop, sub zero refridgerator, quartz counter top, ceramic tile floor, custom ceramic backsplash, ruvati sink, elkay faucet and soap dispenser, schoolhouse electric lighting
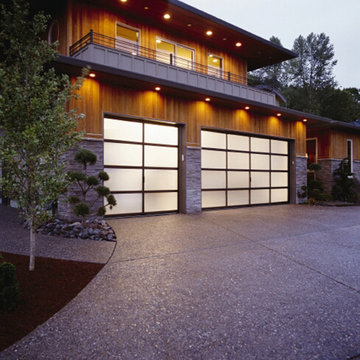
Clopaydoor.com
Clopay Avante garage door
with choice of color aluminum finish
Comes in various glass options
Ispirazione per garage e rimesse minimalisti di medie dimensioni
Ispirazione per garage e rimesse minimalisti di medie dimensioni
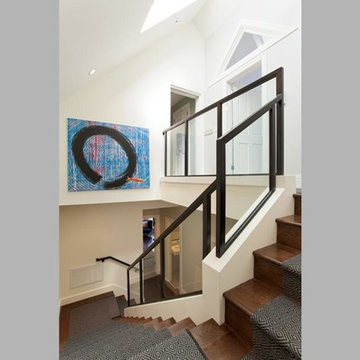
Esempio di una scala a "U" minimalista di medie dimensioni con pedata in moquette e alzata in moquette
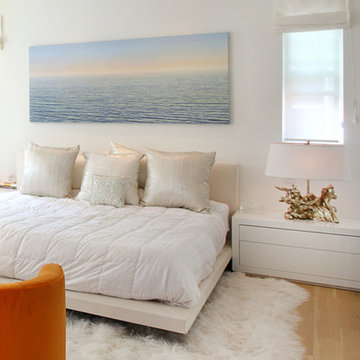
Foto di una camera matrimoniale moderna di medie dimensioni con pareti bianche, parquet chiaro e nessun camino
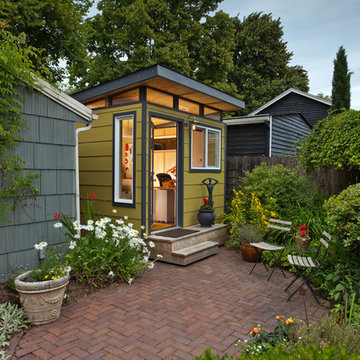
A look at how a Modern-Shed can integrate itself with an existing patio. This shed is a natural fit. Photo by Dominic AZ Bonuccelli
Esempio di piccoli garage e rimesse indipendenti minimalisti con ufficio, studio o laboratorio
Esempio di piccoli garage e rimesse indipendenti minimalisti con ufficio, studio o laboratorio
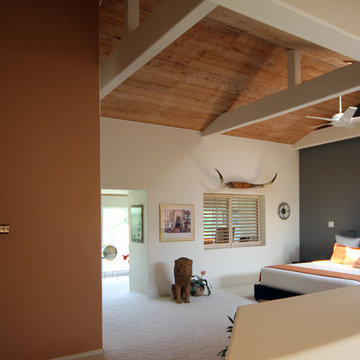
Immagine di una grande camera da letto stile loft minimalista con pareti beige, moquette e nessun camino
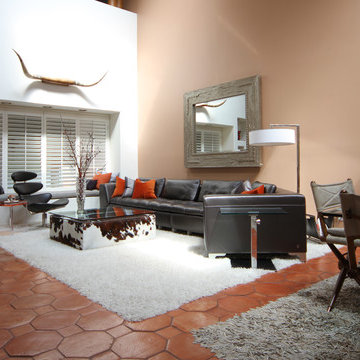
Idee per un grande soggiorno moderno aperto con sala formale, pareti arancioni, pavimento in terracotta, nessun camino e nessuna TV
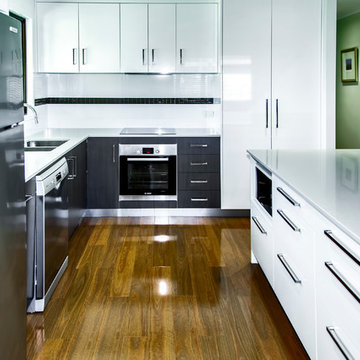
After purchasing their new home the owners were wanting a new and fresh kitchen that flowed freely into the adjoining living areas. The original layout was dark and uninviting, so with the removal of a wall and a new layout and design the transformation began.
Polytec Createc Ultra White Gloss vinyl doors
Polytec Truffle Lini Finegrain
Elements White Diamonds counter tops
Handle House handles
Blum Antaro soft close draws

This unique system, on the 43rd floor of a Buckhead condo, had some distinct challenges, but it came together beautifully! The system features full automation including shades and curtains, multiple A/V setups, and gorgeous lighting, all backed by the stunning view of Atlanta. One of the most phenomenal features of this project is the in-ceiling dropdown screen in the Master Bedroom. This project is easily classified as one of the most elegant systems in this Buckhead highrise.
Jason Robinson © 2014
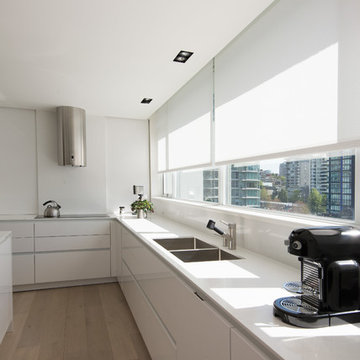
Stacy Thomas
Ispirazione per una grande cucina minimalista con lavello a doppia vasca, ante lisce, ante bianche, parquet chiaro, top in quarzo composito, elettrodomestici bianchi, pavimento beige e top bianco
Ispirazione per una grande cucina minimalista con lavello a doppia vasca, ante lisce, ante bianche, parquet chiaro, top in quarzo composito, elettrodomestici bianchi, pavimento beige e top bianco
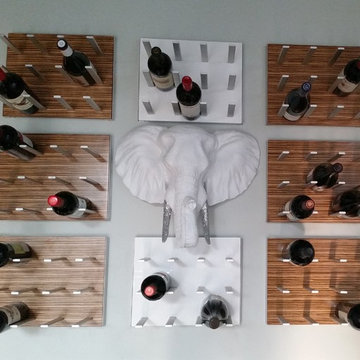
Transform your wine collection into wall art. STACT is modular, flexible, sleek, and sexy. It's the perfect way to enhance your space, celebrating your wine collection. Mix and match the space-saving STACT wine storage panels to create your own unique design. Designed in San Francisco, by 2012 ICFF winning designer, Eric Pfeiffer.
available @ http://www.stact.co
$129+ ea
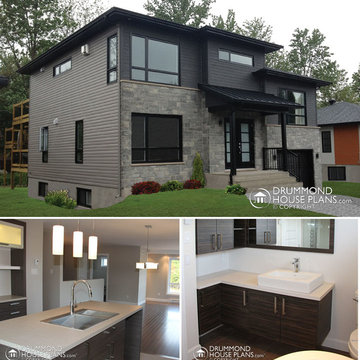
You have a specific home style in mind, an original concept or the need to realize a life long dream... and haven't found your perfect home plan anywhere?
Drummond House Plans' custom design service is available for residential and commercial designs, and will assure you of an exclusive and prestigious design that will respect your budget and meet your every needs.
The complexity of the design combined with the information you will provide us, will determine the exact cost of your custom home plan, which is normally between 1 and 3% of the total construction cost of your future home.
--> How to get your FREE Cost Estimate
Call us at 1-800-567-5267 to get your estimate.*
*The entire procedure will take approximately 3 to 6 weeks.
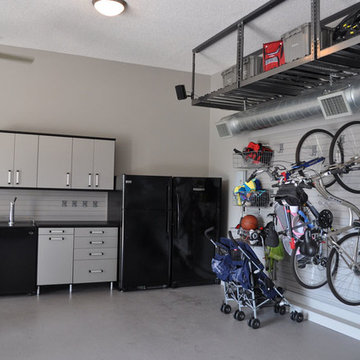
The perfect storage solutions for any/all needs in this garage. Including steel overhead racks, a fusion track wall with an endless amount of accessories for the bikes you see here, sports equipment, etc., as well as custom-built cabinets and shelves to store tools, and carefully placed around the sink and refrigerators.
"Custom-designed cabinets, drawers, shelves, and specialty racks create a purposeful room for efficiently storing tools, sports equipment, keepsakes, and holiday decorations—maintaining order and making garage organization simple. Deep custom-designed garage storage cabinets stores everything from seasonal décor to sporting goods to tools."
"Durable drawers hold smaller items, including workshop accessories like nails, screws, and sandpaper. Baskets provide easy access to items that are often needed, like baseball gloves and balls or gardening supplies. A Fusion Track Wall System holds anything from large tools to auto equipment securely to your garage wall. Deep countertops offer a large work surface area."
Foto di case e interni moderni
130


















