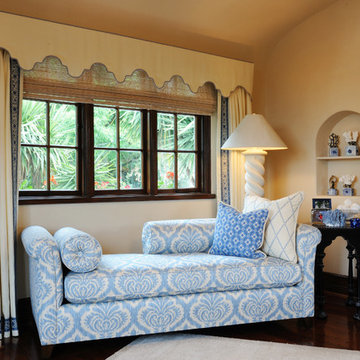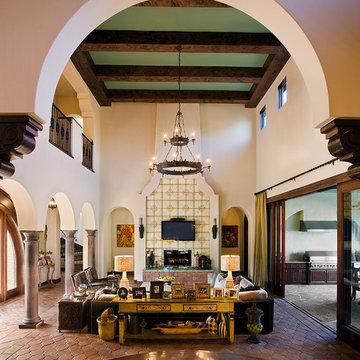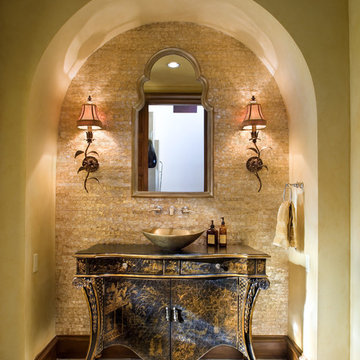246 Foto di case e interni mediterranei

Master Bath with double person shower, shower benches, free standing tub and double vanity.
Foto di una stanza da bagno padronale mediterranea di medie dimensioni con vasca freestanding, pavimento beige, ante con riquadro incassato, ante in legno bruno, doccia alcova, piastrelle multicolore, piastrelle a mosaico, pareti marroni, pavimento in gres porcellanato, lavabo sottopiano, top in granito, top marrone, nicchia e panca da doccia
Foto di una stanza da bagno padronale mediterranea di medie dimensioni con vasca freestanding, pavimento beige, ante con riquadro incassato, ante in legno bruno, doccia alcova, piastrelle multicolore, piastrelle a mosaico, pareti marroni, pavimento in gres porcellanato, lavabo sottopiano, top in granito, top marrone, nicchia e panca da doccia
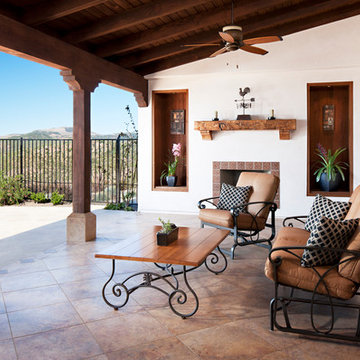
Centered on seamless transitions of indoor and outdoor living, this open-planned Spanish Ranch style home is situated atop a modest hill overlooking Western San Diego County. The design references a return to historic Rancho Santa Fe style by utilizing a smooth hand troweled stucco finish, heavy timber accents, and clay tile roofing. By accurately identifying the peak view corridors the house is situated on the site in such a way where the public spaces enjoy panoramic valley views, while the master suite and private garden are afforded majestic hillside views.
As see in San Diego magazine, November 2011
http://www.sandiegomagazine.com/San-Diego-Magazine/November-2011/Hilltop-Hacienda/
Photos by: Zack Benson
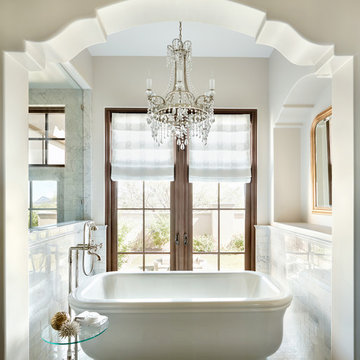
Werner Segarra
Foto di una stanza da bagno padronale mediterranea con vasca freestanding, piastrelle bianche e pareti beige
Foto di una stanza da bagno padronale mediterranea con vasca freestanding, piastrelle bianche e pareti beige
Trova il professionista locale adatto per il tuo progetto
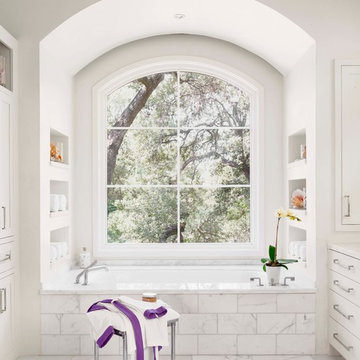
Ryann Ford & Jett Butler
Idee per una stanza da bagno mediterranea con ante in stile shaker, ante bianche, vasca ad alcova, piastrelle bianche, pareti bianche e pavimento in marmo
Idee per una stanza da bagno mediterranea con ante in stile shaker, ante bianche, vasca ad alcova, piastrelle bianche, pareti bianche e pavimento in marmo
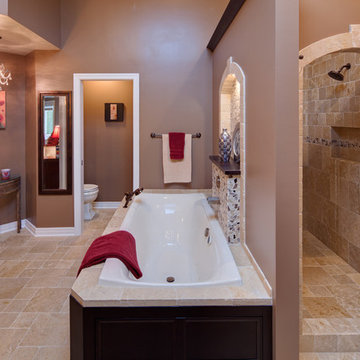
Immagine di una stanza da bagno mediterranea con vasca da incasso
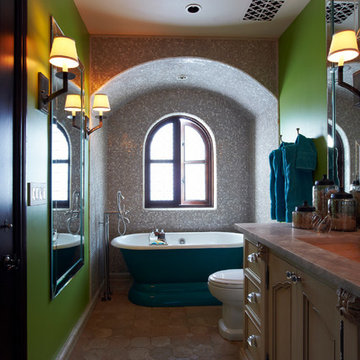
Ispirazione per una stretta e lunga stanza da bagno mediterranea con vasca freestanding
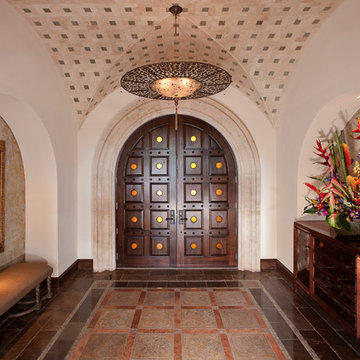
Spanish Eclectic
Immagine di un ingresso o corridoio mediterraneo con una porta a due ante e una porta in legno scuro
Immagine di un ingresso o corridoio mediterraneo con una porta a due ante e una porta in legno scuro
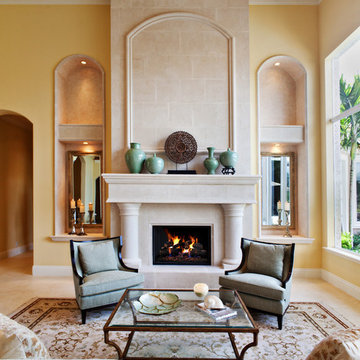
Photography by Ron Rosenzweig
Idee per un soggiorno mediterraneo con pareti gialle
Idee per un soggiorno mediterraneo con pareti gialle
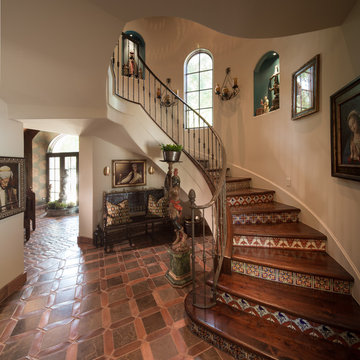
Steve Chenn
Foto di una grande scala curva mediterranea con pedata in legno, alzata piastrellata, parapetto in metallo e decorazioni per pareti
Foto di una grande scala curva mediterranea con pedata in legno, alzata piastrellata, parapetto in metallo e decorazioni per pareti
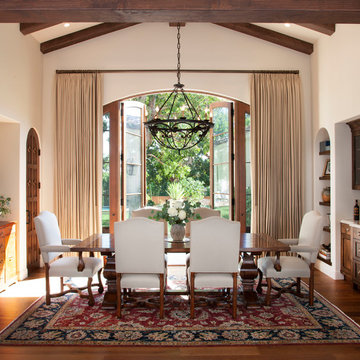
Ed Gohlich
Idee per una sala da pranzo mediterranea con parquet scuro, nessun camino e pareti bianche
Idee per una sala da pranzo mediterranea con parquet scuro, nessun camino e pareti bianche
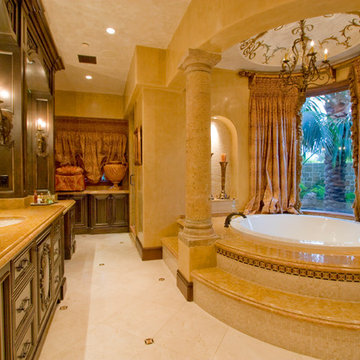
Esempio di una stanza da bagno mediterranea con ante in legno bruno, piastrelle beige e vasca da incasso
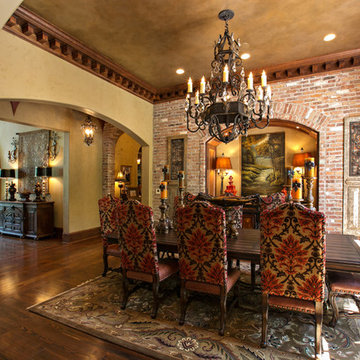
Beautiful home built by Terry Elston in Southern Trace
Idee per una sala da pranzo mediterranea con pareti gialle e parquet scuro
Idee per una sala da pranzo mediterranea con pareti gialle e parquet scuro

Situated on a 3.5 acre, oak-studded ridge atop Santa Barbara's Riviera, the Greene Compound is a 6,500 square foot custom residence with guest house and pool capturing spectacular views of the City, Coastal Islands to the south, and La Cumbre peak to the north. Carefully sited to kiss the tips of many existing large oaks, the home is rustic Mediterranean in style which blends integral color plaster walls with Santa Barbara sandstone and cedar board and batt.
Landscape Architect Lane Goodkind restored the native grass meadow and added a stream bio-swale which complements the rural setting. 20' mahogany, pocketing sliding doors maximize the indoor / outdoor Santa Barbara lifestyle by opening the living spaces to the pool and island view beyond. A monumental exterior fireplace and camp-style margarita bar add to this romantic living. Discreetly buried in the mission tile roof, solar panels help to offset the home's overall energy consumption. Truly an amazing and unique property, the Greene Residence blends in beautifully with the pastoral setting of the ridge while complementing and enhancing this Riviera neighborhood.
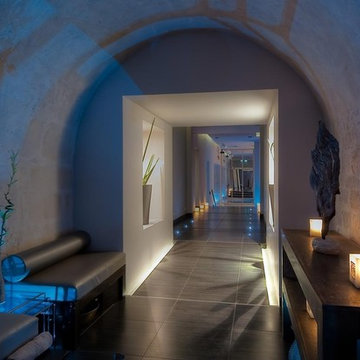
Idee per un ingresso o corridoio mediterraneo con pareti bianche
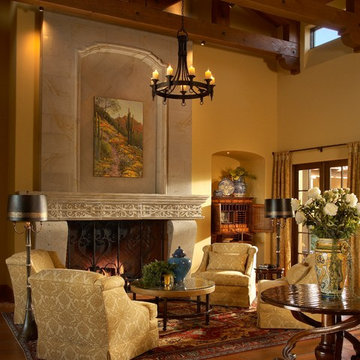
A monumental limestone fireplace sets the stage for this intimate living room. Sunlight streams in the windows from a beautiful courtyard surrounded on 3 sides by this Santa Barbara style home. Terra Cotta floors are a perfect compliment to the rich fabrics and finishes.
Photography: Mark Boisclair

Ispirazione per un soggiorno mediterraneo aperto e di medie dimensioni con pareti beige, pavimento in legno massello medio, camino ad angolo, TV autoportante, libreria e cornice del camino in intonaco
246 Foto di case e interni mediterranei
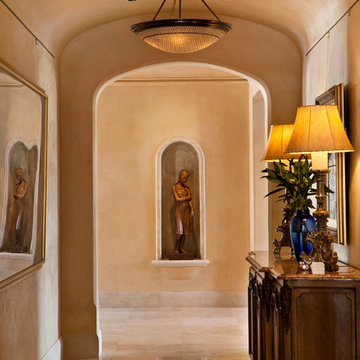
An imposing heritage oak and fountain frame a strong central axis leading from the motor court to the front door, through a grand stair hall into the public spaces of this Italianate home designed for entertaining, out to the gardens and finally terminating at the pool and semi-circular columned cabana. Gracious terraces and formal interiors characterize this stately home.
1


















