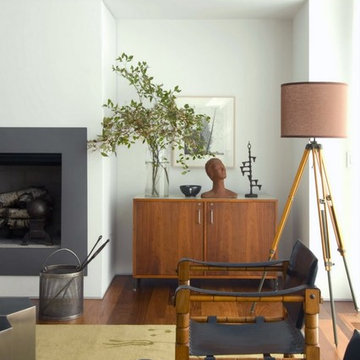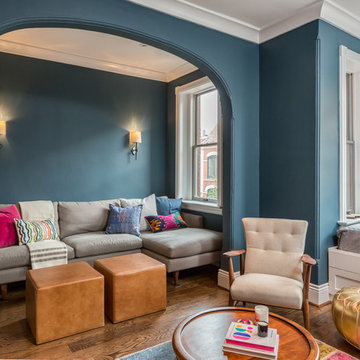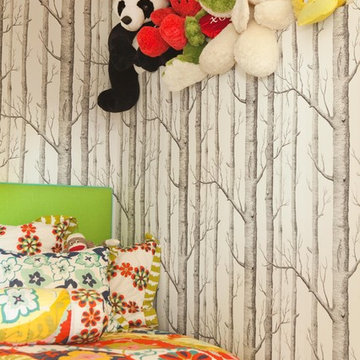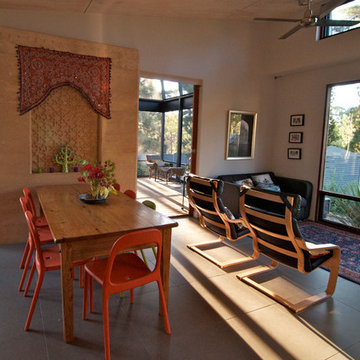74 Foto di case e interni eclettici
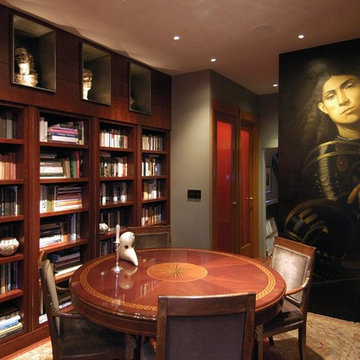
A spine wall serves as the unifying concept for our addition and remodeling work on this Victorian house in Noe Valley. On one side of the spine wall are the new kitchen, library/dining room and powder room as well as the existing entry foyer and stairs. On the other side are a new deck, stairs and “catwalk” at the exterior and the existing living room and front parlor at the interior. The catwalk allowed us to create a series of French doors which flood the interior of the kitchen with light. Strategically placed windows in the kitchen frame views and highlight the character of the spine wall as an important architectural component. The project scope also included a new master bathroom at the upper floor. Details include cherry cabinets, marble counters, slate floors, glass mosaic tile backsplashes, stainless steel art niches and an upscaled reproduction of a Renaissance era painting.

Dans la chambre principale, le mur de la tête de lit a été redressé et traité avec des niches de tailles différentes en surépaisseur. Elles sont en bois massif, laquées et éclairées par des LEDS qui sont encastrées dans le pourtour. A l’intérieur il y a des tablettes en verre pour exposer des objets d’art._ Vittoria Rizzoli / Photos : Cecilia Garroni-Parisi.
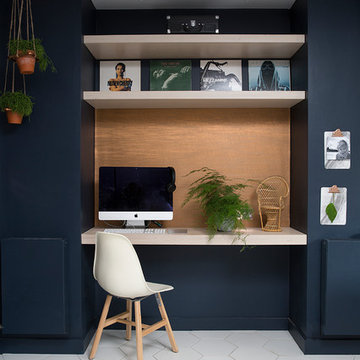
This re-imagined open plan space includes a small office area created to allow home working to take place even in a compact home. A false stud is used to create a recess and allows ample space for any home worker to enjoy. Copper wall panelling brings it in to the scheme and the us of Plywood continues.
This is now a multifunctional space to be enjoyed by all family members.
Katie Lee
Trova il professionista locale adatto per il tuo progetto
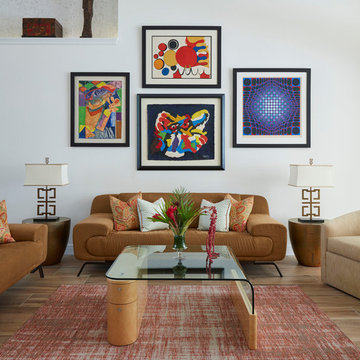
Carmel Brantley
Foto di un soggiorno boho chic con sala formale, pareti bianche, pavimento beige e tappeto
Foto di un soggiorno boho chic con sala formale, pareti bianche, pavimento beige e tappeto
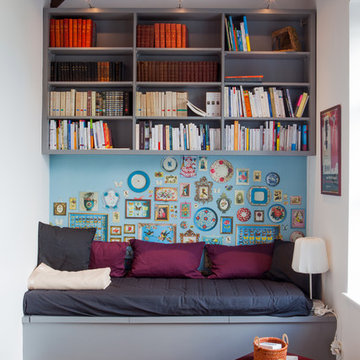
Dorian Sacher
Ispirazione per un piccolo soggiorno bohémian chiuso con libreria, pavimento in legno massello medio, nessun camino, nessuna TV e pareti multicolore
Ispirazione per un piccolo soggiorno bohémian chiuso con libreria, pavimento in legno massello medio, nessun camino, nessuna TV e pareti multicolore
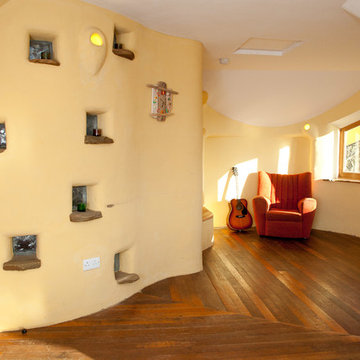
This is the other half of the Sunset Lounge, a kidney-shaped first floor living room with ocean, mountain and sunset views. This half of the room is very much multi-purpose - part playroom, part exercise room, part reading nook (there are book shelves and a bench tucked away behind those curves), it is a highly valuable and highly used space in the house.
Photo: Steve Rogers
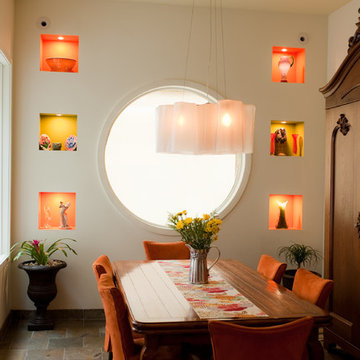
Andrea Cipriani Photography
Foto di una sala da pranzo bohémian con pareti bianche
Foto di una sala da pranzo bohémian con pareti bianche
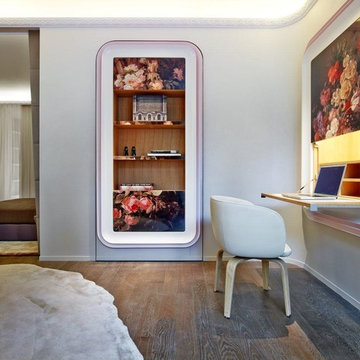
Designed by Ramy Fischler, featuring custom Tai Ping rugs
Esempio di un ufficio bohémian di medie dimensioni con pareti grigie, parquet scuro e scrivania incassata
Esempio di un ufficio bohémian di medie dimensioni con pareti grigie, parquet scuro e scrivania incassata
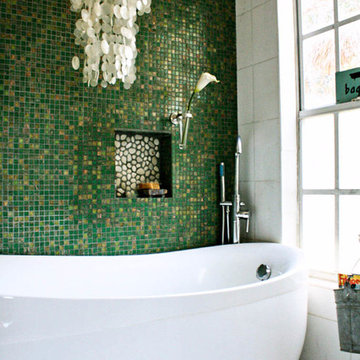
Photo: Mina Brinkey © 2013 Houzz
Foto di una stanza da bagno eclettica con vasca freestanding e pareti verdi
Foto di una stanza da bagno eclettica con vasca freestanding e pareti verdi
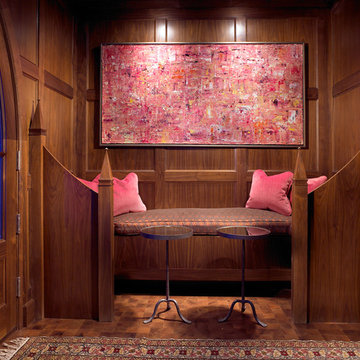
Photo Credit: Kim Sargent
Ispirazione per un piccolo soggiorno eclettico con pareti marroni
Ispirazione per un piccolo soggiorno eclettico con pareti marroni
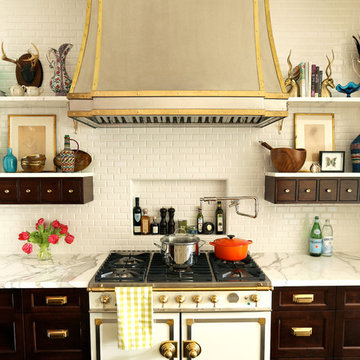
Esempio di una cucina bohémian con ante in legno bruno, paraspruzzi beige e elettrodomestici bianchi
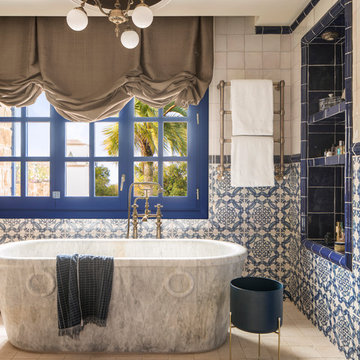
Foto di una stanza da bagno bohémian di medie dimensioni con vasca freestanding, vasca/doccia, piastrelle blu, piastrelle bianche, piastrelle in ceramica, pavimento con piastrelle in ceramica e pavimento bianco
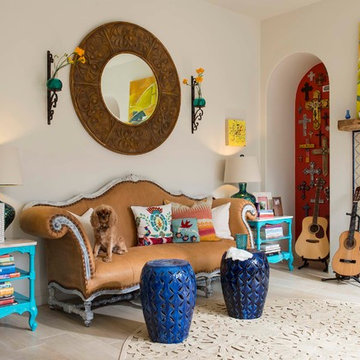
Immagine di un soggiorno eclettico con sala della musica, pareti bianche, camino lineare Ribbon e cornice del camino piastrellata
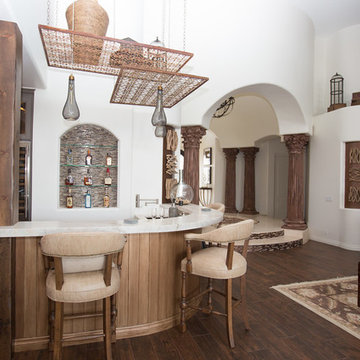
Plain Jane Photography
Esempio di un grande bancone bar bohémian con top in quarzite, parquet scuro, nessun'anta, paraspruzzi multicolore, paraspruzzi con piastrelle a mosaico e lavello sottopiano
Esempio di un grande bancone bar bohémian con top in quarzite, parquet scuro, nessun'anta, paraspruzzi multicolore, paraspruzzi con piastrelle a mosaico e lavello sottopiano
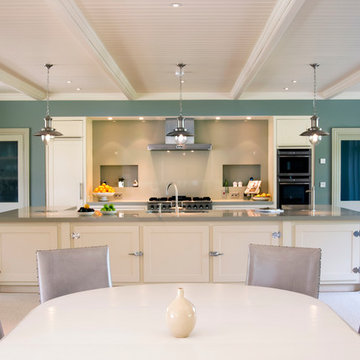
The left set of doors are a walk in larder, the matching right set of doors lead into the hallway.
Anna Frins Photography
Immagine di una cucina boho chic con elettrodomestici in acciaio inossidabile
Immagine di una cucina boho chic con elettrodomestici in acciaio inossidabile
74 Foto di case e interni eclettici

Eclectic Style - Dining Room - General View.
Foto di un'ampia sala da pranzo aperta verso la cucina bohémian con nessun camino, pareti beige e pavimento in travertino
Foto di un'ampia sala da pranzo aperta verso la cucina bohémian con nessun camino, pareti beige e pavimento in travertino
1


















