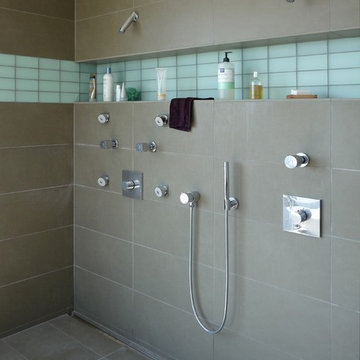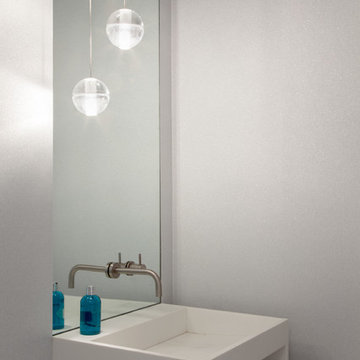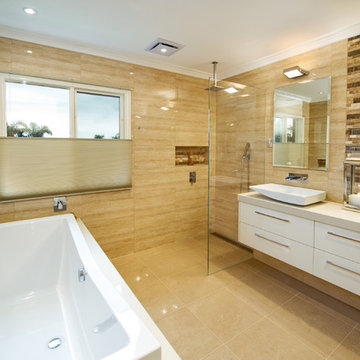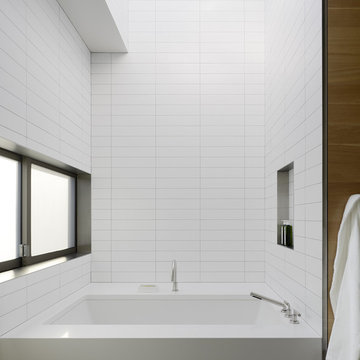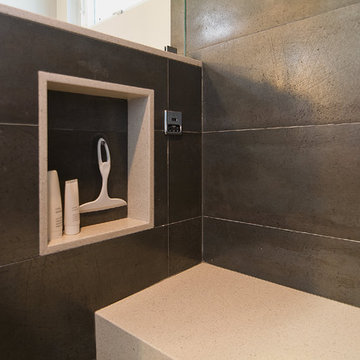Foto di case e interni moderni
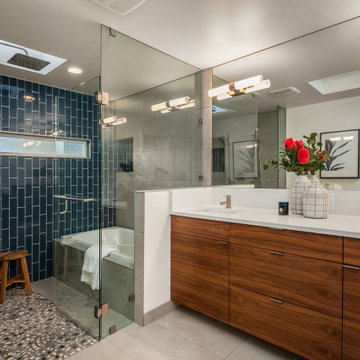
Ispirazione per una grande stanza da bagno padronale minimalista con ante lisce, ante in legno bruno, vasca da incasso, piastrelle in gres porcellanato, pareti bianche, pavimento in gres porcellanato, top in quarzo composito, pavimento bianco, porta doccia a battente, top bianco, zona vasca/doccia separata, piastrelle blu e lavabo sottopiano
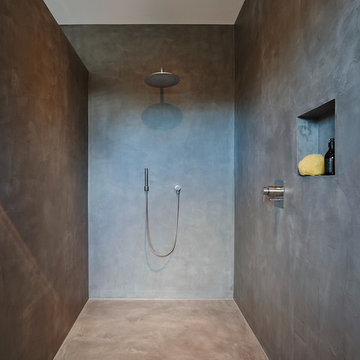
honeyandspice
Idee per una stanza da bagno moderna con doccia alcova, pareti grigie e pavimento in cemento
Idee per una stanza da bagno moderna con doccia alcova, pareti grigie e pavimento in cemento
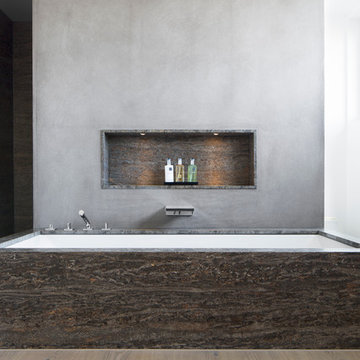
Idee per una stanza da bagno moderna con vasca sottopiano, pareti grigie, parquet chiaro, piastrelle grigie e lastra di pietra
Trova il professionista locale adatto per il tuo progetto
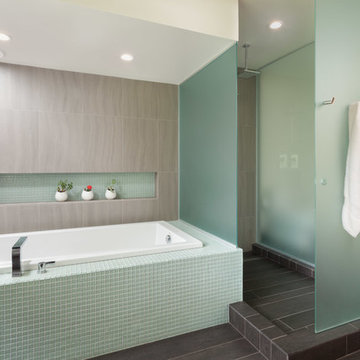
Photo by: Andrew Pogue Photography
Esempio di una grande stanza da bagno padronale moderna con piastrelle a mosaico, vasca da incasso, doccia a filo pavimento, piastrelle grigie, pareti bianche, pavimento in ardesia, pavimento grigio e doccia aperta
Esempio di una grande stanza da bagno padronale moderna con piastrelle a mosaico, vasca da incasso, doccia a filo pavimento, piastrelle grigie, pareti bianche, pavimento in ardesia, pavimento grigio e doccia aperta
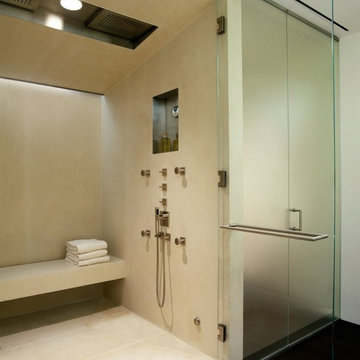
Shower in limestone
Josh McHugh
Ispirazione per una stanza da bagno minimalista con doccia alcova, piastrelle beige, piastrelle di pietra calcarea, nicchia e panca da doccia
Ispirazione per una stanza da bagno minimalista con doccia alcova, piastrelle beige, piastrelle di pietra calcarea, nicchia e panca da doccia
Ricarica la pagina per non vedere più questo specifico annuncio

Nick Bowers Photography
Esempio di un piccolo soggiorno minimalista aperto con pareti bianche, camino classico, nessuna TV, pavimento in pietra calcarea, pavimento bianco e cornice del camino in pietra
Esempio di un piccolo soggiorno minimalista aperto con pareti bianche, camino classico, nessuna TV, pavimento in pietra calcarea, pavimento bianco e cornice del camino in pietra
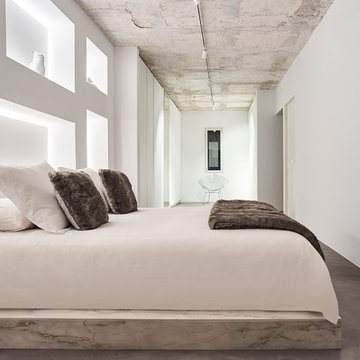
Art Sanchez Photography
Ispirazione per una grande camera matrimoniale minimalista con pareti bianche, pavimento in cemento e nessun camino
Ispirazione per una grande camera matrimoniale minimalista con pareti bianche, pavimento in cemento e nessun camino
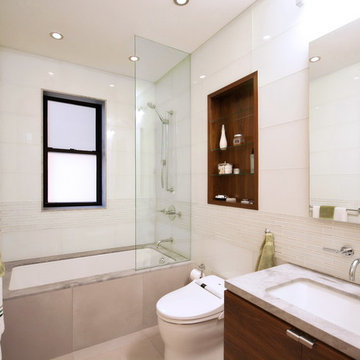
The owners of this prewar apartment on the Upper West Side of Manhattan wanted to combine two dark and tightly configured units into a single unified space. StudioLAB was challenged with the task of converting the existing arrangement into a large open three bedroom residence. The previous configuration of bedrooms along the Southern window wall resulted in very little sunlight reaching the public spaces. Breaking the norm of the traditional building layout, the bedrooms were moved to the West wall of the combined unit, while the existing internally held Living Room and Kitchen were moved towards the large South facing windows, resulting in a flood of natural sunlight. Wide-plank grey-washed walnut flooring was applied throughout the apartment to maximize light infiltration. A concrete office cube was designed with the supplementary space which features walnut flooring wrapping up the walls and ceiling. Two large sliding Starphire acid-etched glass doors close the space off to create privacy when screening a movie. High gloss white lacquer millwork built throughout the apartment allows for ample storage. LED Cove lighting was utilized throughout the main living areas to provide a bright wash of indirect illumination and to separate programmatic spaces visually without the use of physical light consuming partitions. Custom floor to ceiling Ash wood veneered doors accentuate the height of doorways and blur room thresholds. The master suite features a walk-in-closet, a large bathroom with radiant heated floors and a custom steam shower. An integrated Vantage Smart Home System was installed to control the AV, HVAC, lighting and solar shades using iPads.
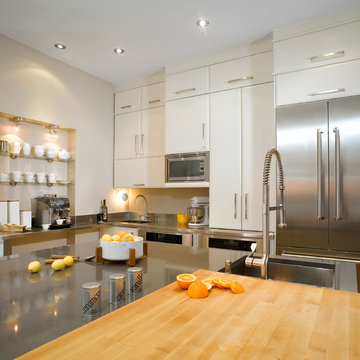
This family kitchen, warm and functional, has everything to please. The white glossy kitchen cabinets bring brightness and freshness to the room and the light colored wood brings a nice warmth. Full height cabinets maximize the space, while creating an open and practical room. Everything is modernized through the stainless steel appliances and the quartz kitchen countertop. Finally, the island serves as a workspace, but also as a dining area for the whole family.
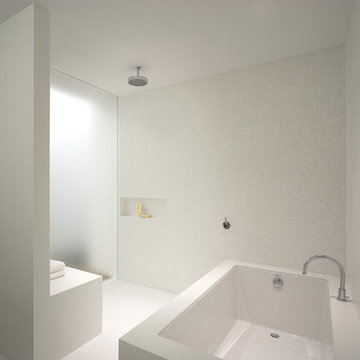
The shower and bath tub share an area to make the bathroom feel more spacious. Acid-etched glass allows light to spill in from the bedroom while at the same time providing privacy. A subtle texture of mosaic tiles compliments the clean lines of the solid-surface materials, which encloses the bath tub and bench. Photo Credit: Scott Frances
Ricarica la pagina per non vedere più questo specifico annuncio
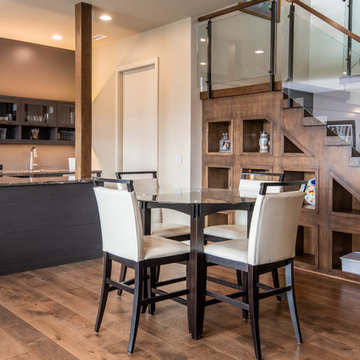
Idee per un grande bancone bar moderno con parquet scuro, lavello sottopiano e pavimento marrone
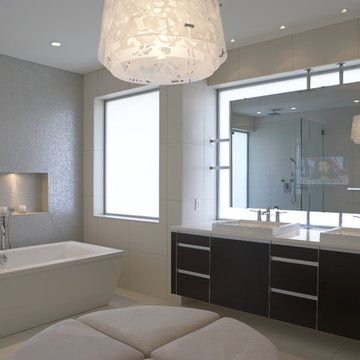
Esempio di una stanza da bagno minimalista con piastrelle a mosaico e lavabo a bacinella
Foto di case e interni moderni
Ricarica la pagina per non vedere più questo specifico annuncio
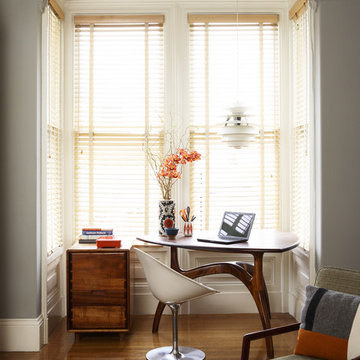
Photos Courtesy of Sharon Risedorph & Michelle Wilson (Sunset Books)
Ispirazione per una camera da letto moderna con pareti grigie e pavimento in legno massello medio
Ispirazione per una camera da letto moderna con pareti grigie e pavimento in legno massello medio
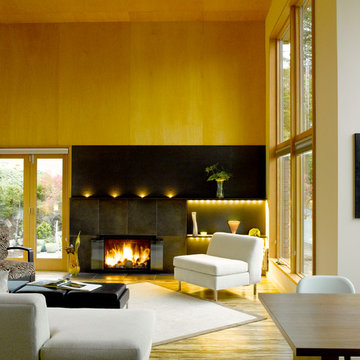
The living room features high ceilings, tall windows and lots of light. Clear finish plywood panels on the ceiling and wall and bamboo on the floor provide warmth while the steel-clad fireplace with LED accent lighting is the focus of the room.
photo: Alex Hayden
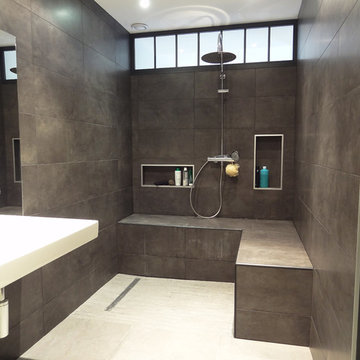
Ispirazione per una stanza da bagno con doccia moderna di medie dimensioni con doccia alcova, piastrelle grigie, piastrelle in ceramica, pareti grigie e lavabo sospeso
1


















