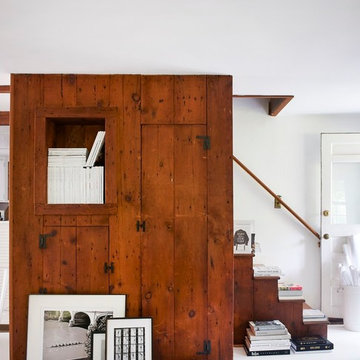53 Foto di case e interni country
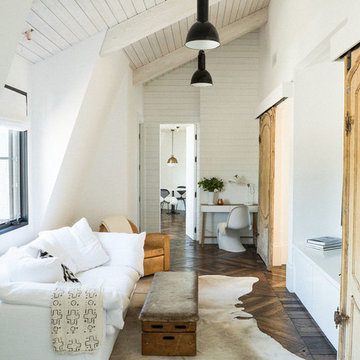
Ispirazione per un soggiorno country chiuso con pareti bianche e parquet scuro
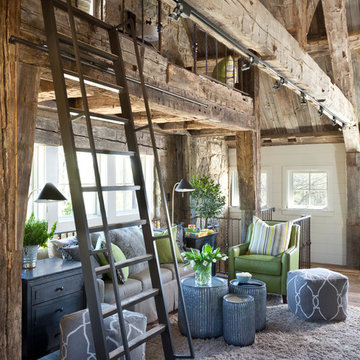
Upper loft area looks over the family room and has two beds Bunk Style over a sitting area
Esempio di un soggiorno country di medie dimensioni e aperto con pareti bianche, pavimento in legno massello medio, nessun camino, nessuna TV, pavimento marrone e tappeto
Esempio di un soggiorno country di medie dimensioni e aperto con pareti bianche, pavimento in legno massello medio, nessun camino, nessuna TV, pavimento marrone e tappeto
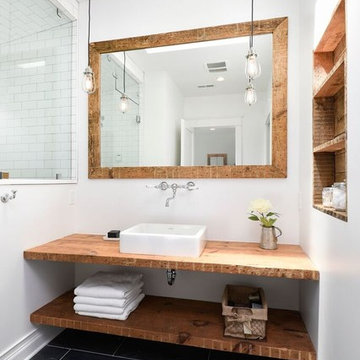
Ispirazione per una piccola stanza da bagno con doccia country con nessun'anta, ante in legno scuro, doccia ad angolo, piastrelle bianche, piastrelle diamantate, pareti bianche, lavabo a bacinella, top in legno e top marrone
Trova il professionista locale adatto per il tuo progetto
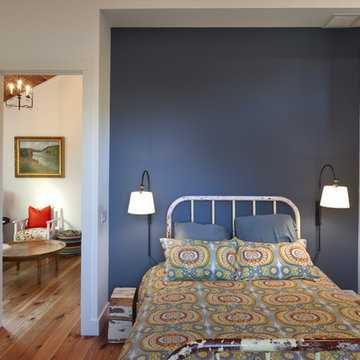
Quiet bedrooms with reclaimed pine floors and ceiling. Landscape paintings by Milbie Benge.
Esempio di una camera degli ospiti country con pareti blu, pavimento in legno massello medio e nessun camino
Esempio di una camera degli ospiti country con pareti blu, pavimento in legno massello medio e nessun camino
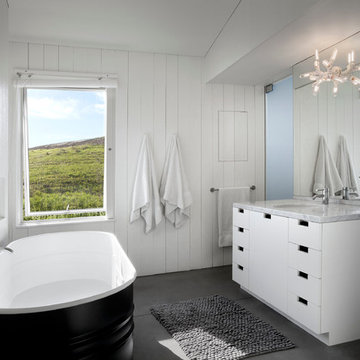
Architects: Turnbull Griffin Haesloop (Design principal Eric Haesloop FAIA, Jule Tsai, Mark Hoffman)
Landscape architects: Lutsko Associates
Interiors: Erin Martin Design
Contractor: Sawyer Construction
Cabinets: Custom by Sawyer Construction
Light fixture: Erin Marin Design
Windows: Blomberg aluminum windows, powder coated
Tub: Vieques, designed by Patricia Urquiola for Agape
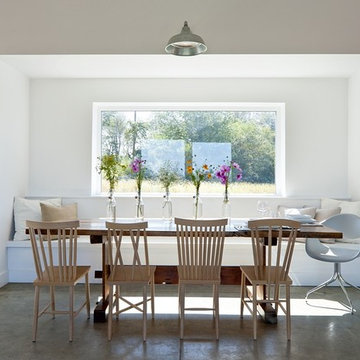
This vacation residence located in a beautiful ocean community on the New England coast features high performance and creative use of space in a small package. ZED designed the simple, gable-roofed structure and proposed the Passive House standard. The resulting home consumes only one-tenth of the energy for heating compared to a similar new home built only to code requirements.
Architecture | ZeroEnergy Design
Construction | Aedi Construction
Photos | Greg Premru Photography
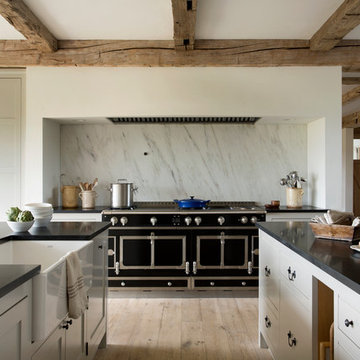
Idee per una cucina ad U country con lavello stile country, ante in stile shaker, ante bianche, paraspruzzi multicolore, elettrodomestici neri, parquet chiaro e 2 o più isole
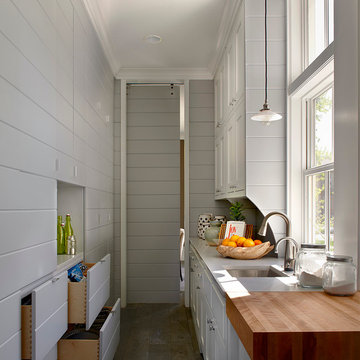
Elmhurst, IL Residence by
Charles Vincent George Architects
Photographs by
Tony Soluri
Ispirazione per una cucina country chiusa con lavello sottopiano e ante grigie
Ispirazione per una cucina country chiusa con lavello sottopiano e ante grigie
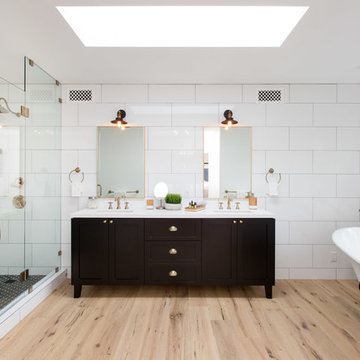
The Salty Shutters
Immagine di una stanza da bagno padronale country con vasca con piedi a zampa di leone, piastrelle bianche, ante in legno bruno, pareti bianche, parquet chiaro, lavabo sottopiano, porta doccia a battente e ante in stile shaker
Immagine di una stanza da bagno padronale country con vasca con piedi a zampa di leone, piastrelle bianche, ante in legno bruno, pareti bianche, parquet chiaro, lavabo sottopiano, porta doccia a battente e ante in stile shaker
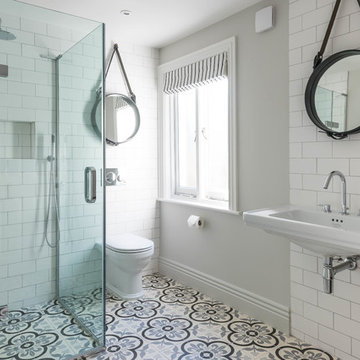
Idee per una stanza da bagno country con doccia ad angolo, WC monopezzo, piastrelle bianche, piastrelle diamantate, pareti grigie, lavabo sospeso, pavimento in cementine e porta doccia a battente
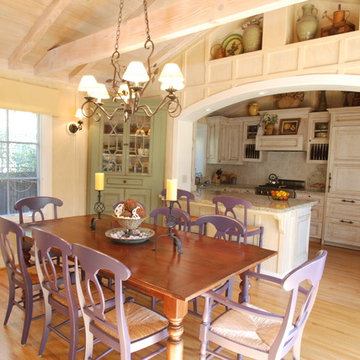
Dining area and old world style kitchen of Carmel Cottage, featuring, hardwood floors, cathedral ceiling, board and batten walls, peninsula with seating, architectural niches, painted custom cabinets.

A stunning farmhouse styled home is given a light and airy contemporary design! Warm neutrals, clean lines, and organic materials adorn every room, creating a bright and inviting space to live.
The rectangular swimming pool, library, dark hardwood floors, artwork, and ornaments all entwine beautifully in this elegant home.
Project Location: The Hamptons. Project designed by interior design firm, Betty Wasserman Art & Interiors. From their Chelsea base, they serve clients in Manhattan and throughout New York City, as well as across the tri-state area and in The Hamptons.
For more about Betty Wasserman, click here: https://www.bettywasserman.com/
To learn more about this project, click here: https://www.bettywasserman.com/spaces/modern-farmhouse/
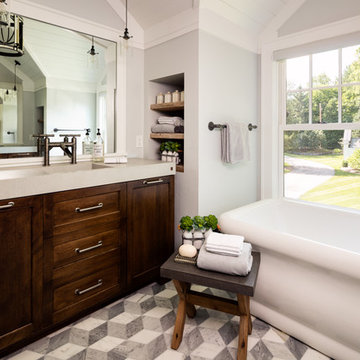
Interior Design by Beth Wangman, i4design
Immagine di una stanza da bagno padronale country con ante in stile shaker, ante in legno bruno, vasca freestanding, pareti grigie e lavabo integrato
Immagine di una stanza da bagno padronale country con ante in stile shaker, ante in legno bruno, vasca freestanding, pareti grigie e lavabo integrato
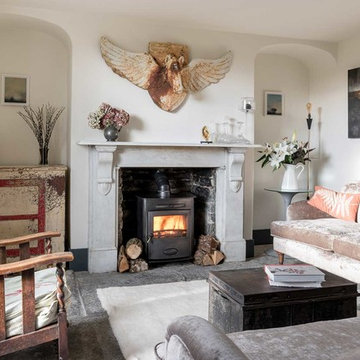
Ben G Waller Photography
Ispirazione per un soggiorno country con pareti bianche e stufa a legna
Ispirazione per un soggiorno country con pareti bianche e stufa a legna
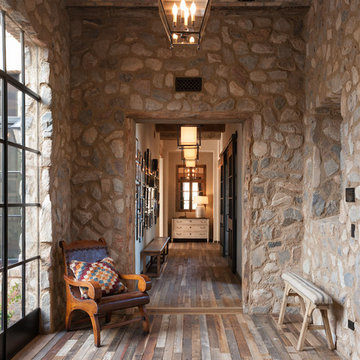
Foto di un grande ingresso o corridoio country con pavimento in legno massello medio
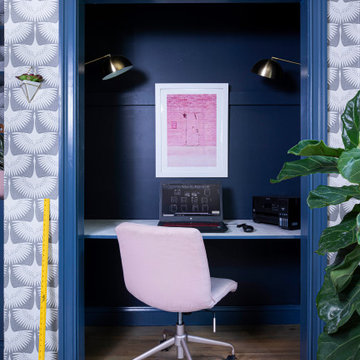
A CT farmhouse gets a modern, colorful update.
Foto di un piccolo ufficio country con scrivania incassata, pavimento marrone, pareti multicolore, nessun camino e parquet scuro
Foto di un piccolo ufficio country con scrivania incassata, pavimento marrone, pareti multicolore, nessun camino e parquet scuro
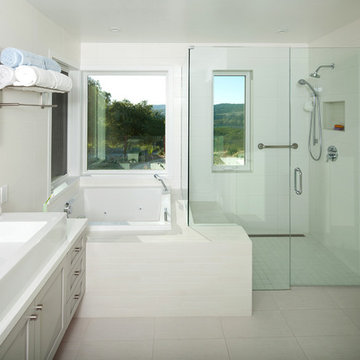
Immagine di una stanza da bagno country con lavabo a bacinella, ante con riquadro incassato, ante bianche, vasca da incasso, doccia alcova, piastrelle bianche e piastrelle in ceramica
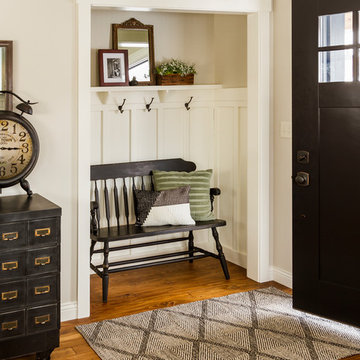
Seth Benn Photography
Immagine di un ingresso con anticamera country con pareti beige, pavimento in legno massello medio, una porta singola e una porta nera
Immagine di un ingresso con anticamera country con pareti beige, pavimento in legno massello medio, una porta singola e una porta nera
53 Foto di case e interni country
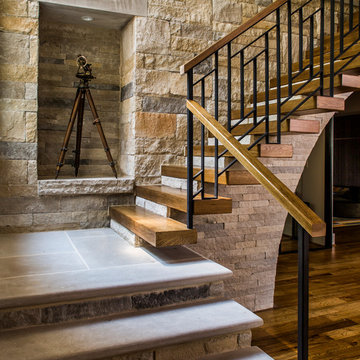
Custom stair railing, limestone wall, wood slab treads, and limestone landing and stairs. Photo by Jeff Herr Photography.
Immagine di una scala country con pedata in legno e parapetto in materiali misti
Immagine di una scala country con pedata in legno e parapetto in materiali misti
1


















