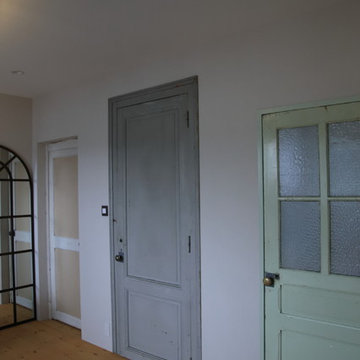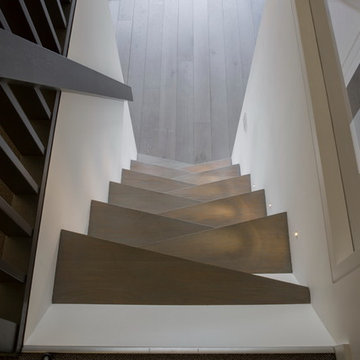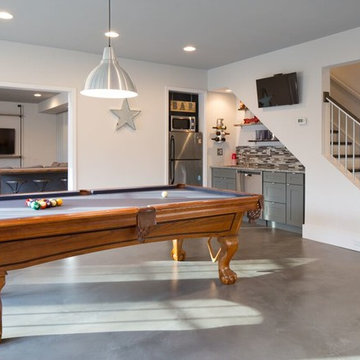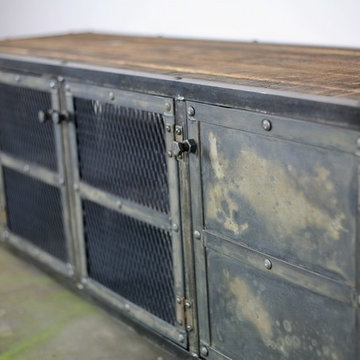Foto di case e interni industriali
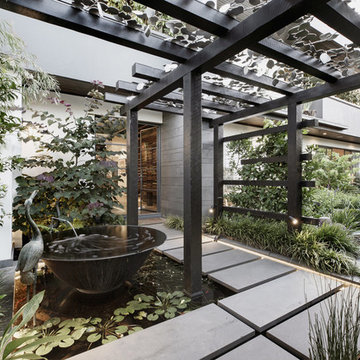
Photography: Gerard Warrener, DPI
Photography for Atkinson Pontifex
Design, construction and landscaping: Atkinson Pontifex
Immagine di un giardino industriale esposto a mezz'ombra davanti casa con pavimentazioni in cemento
Immagine di un giardino industriale esposto a mezz'ombra davanti casa con pavimentazioni in cemento

Interior Designer Rebecca Robeson created a Kitchen her client would want to come home to. With a nod to the Industrial, Rebecca's goal was to turn the outdated, oak cabinet kitchen, into a hip, modern space reflecting the homeowners LOVE FOR THE LOFT! Paul Anderson from Exquisite Kitchen Design worked closely with the team at Robeson Design on Rebecca’s vision to insure every detail was built to perfection. Custom cabinets of ...... include luxury features such as live edge curly maple shelves above the sink, hand forged steel kick-plates to the floor, touch latch drawers and easy close hinges... just to name a few. To highlight it all, individually lit drawers and cabinets activate upon opening. The marble countertops rest below the used brick veneer as both wrap around to the Home Bar.
Earthwood Custom Remodeling, Inc.
Exquisite Kitchen Design
Rocky Mountain Hardware
Tech Lighting - Black Whale Lighting
Photos by Ryan Garvin Photography

Chicago Home Photos
Foto di una cucina industriale di medie dimensioni con lavello a doppia vasca, ante lisce, ante grigie, top in acciaio inossidabile, paraspruzzi grigio, elettrodomestici in acciaio inossidabile e parquet chiaro
Foto di una cucina industriale di medie dimensioni con lavello a doppia vasca, ante lisce, ante grigie, top in acciaio inossidabile, paraspruzzi grigio, elettrodomestici in acciaio inossidabile e parquet chiaro
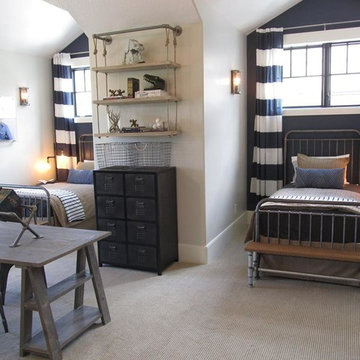
Shared boys' bedroom by Osmond Designs.
Foto di una camera degli ospiti industriale di medie dimensioni con pareti grigie, moquette, nessun camino e pavimento beige
Foto di una camera degli ospiti industriale di medie dimensioni con pareti grigie, moquette, nessun camino e pavimento beige

Foto di una cucina industriale con ante con riquadro incassato, ante in legno chiaro, paraspruzzi nero, elettrodomestici neri e pavimento in cemento
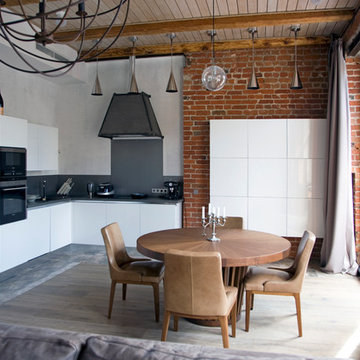
Анна Веретенникова, Ирина Николаева
Ispirazione per una cucina industriale con ante lisce, ante bianche, paraspruzzi grigio, elettrodomestici neri, pavimento in legno massello medio e nessuna isola
Ispirazione per una cucina industriale con ante lisce, ante bianche, paraspruzzi grigio, elettrodomestici neri, pavimento in legno massello medio e nessuna isola

A custom millwork piece in the living room was designed to house an entertainment center, work space, and mud room storage for this 1700 square foot loft in Tribeca. Reclaimed gray wood clads the storage and compliments the gray leather desk. Blackened Steel works with the gray material palette at the desk wall and entertainment area. An island with customization for the family dog completes the large, open kitchen. The floors were ebonized to emphasize the raw materials in the space.
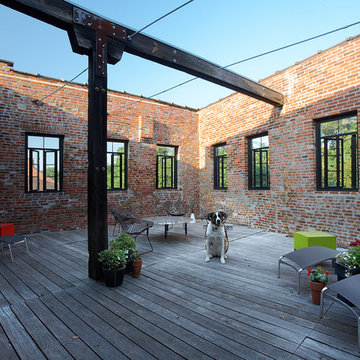
Rooftop deck with the office dog.
Christian Sauer Images
Esempio di una terrazza industriale sul tetto, di medie dimensioni e sul tetto con un giardino in vaso e nessuna copertura
Esempio di una terrazza industriale sul tetto, di medie dimensioni e sul tetto con un giardino in vaso e nessuna copertura
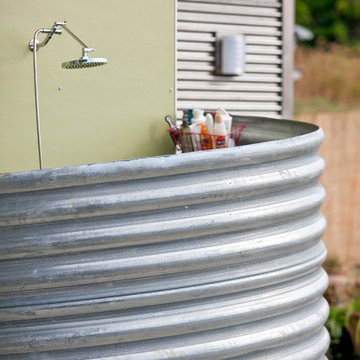
Outdoor shower.
Esempio di un piccolo patio o portico industriale nel cortile laterale con un tetto a sbalzo
Esempio di un piccolo patio o portico industriale nel cortile laterale con un tetto a sbalzo

Chris Snook
Foto di una cucina abitabile industriale con ante grigie, top in pietra calcarea, pavimento in cemento, pavimento grigio, top nero, lavello a vasca singola e paraspruzzi rosa
Foto di una cucina abitabile industriale con ante grigie, top in pietra calcarea, pavimento in cemento, pavimento grigio, top nero, lavello a vasca singola e paraspruzzi rosa
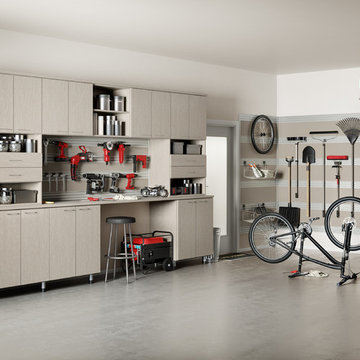
Stylish horizontal and vertical storage transform this garage from cluttered to functional.
Esempio di garage e rimesse connessi industriali con ufficio, studio o laboratorio
Esempio di garage e rimesse connessi industriali con ufficio, studio o laboratorio

Builder: John Kraemer & Sons | Architecture: Rehkamp/Larson Architects | Interior Design: Brooke Voss | Photography | Landmark Photography
Idee per una sala pesi industriale con pareti grigie e pavimento blu
Idee per una sala pesi industriale con pareti grigie e pavimento blu

stablished in 1895 as a warehouse for the spice trade, 481 Washington was built to last. With its 25-inch-thick base and enchanting Beaux Arts facade, this regal structure later housed a thriving Hudson Square printing company. After an impeccable renovation, the magnificent loft building’s original arched windows and exquisite cornice remain a testament to the grandeur of days past. Perfectly anchored between Soho and Tribeca, Spice Warehouse has been converted into 12 spacious full-floor lofts that seamlessly fuse Old World character with modern convenience. Steps from the Hudson River, Spice Warehouse is within walking distance of renowned restaurants, famed art galleries, specialty shops and boutiques. With its golden sunsets and outstanding facilities, this is the ideal destination for those seeking the tranquil pleasures of the Hudson River waterfront.
Expansive private floor residences were designed to be both versatile and functional, each with 3 to 4 bedrooms, 3 full baths, and a home office. Several residences enjoy dramatic Hudson River views.
This open space has been designed to accommodate a perfect Tribeca city lifestyle for entertaining, relaxing and working.
This living room design reflects a tailored “old world” look, respecting the original features of the Spice Warehouse. With its high ceilings, arched windows, original brick wall and iron columns, this space is a testament of ancient time and old world elegance.
The design choices are a combination of neutral, modern finishes such as the Oak natural matte finish floors and white walls, white shaker style kitchen cabinets, combined with a lot of texture found in the brick wall, the iron columns and the various fabrics and furniture pieces finishes used thorughout the space and highlited by a beautiful natural light brought in through a wall of arched windows.
The layout is open and flowing to keep the feel of grandeur of the space so each piece and design finish can be admired individually.
As soon as you enter, a comfortable Eames Lounge chair invites you in, giving her back to a solid brick wall adorned by the “cappucino” art photography piece by Francis Augustine and surrounded by flowing linen taupe window drapes and a shiny cowhide rug.
The cream linen sectional sofa takes center stage, with its sea of textures pillows, giving it character, comfort and uniqueness. The living room combines modern lines such as the Hans Wegner Shell chairs in walnut and black fabric with rustic elements such as this one of a kind Indonesian antique coffee table, giant iron antique wall clock and hand made jute rug which set the old world tone for an exceptional interior.
Photography: Francis Augustine

The spacious sunroom is a serene retreat with its panoramic views of the rural landscape through walls of Marvin windows. A striking brick herringbone pattern floor adds timeless charm, while a see-through gas fireplace creates a cozy focal point, perfect for all seasons. Above the mantel, a black-painted beadboard feature wall adds depth and character, enhancing the room's inviting ambiance. With its seamless blend of rustic and contemporary elements, this sunroom is a tranquil haven for relaxation and contemplation.
Martin Bros. Contracting, Inc., General Contractor; Helman Sechrist Architecture, Architect; JJ Osterloo Design, Designer; Photography by Marie Kinney.
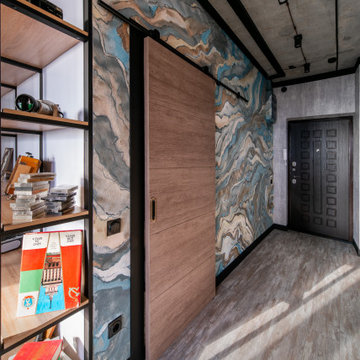
Однокомнатная квартира в стиле лофт. Площадь 37 м.кв.
Заказчик мужчина, бизнесмен, меломан, коллекционер, путешествия и старинные фотоаппараты - его хобби.
Срок проектирования: 1 месяц.
Срок реализации проекта: 3 месяца.
Главная задача – это сделать стильный, светлый интерьер с минимальным бюджетом, но так, чтобы не было заметно что экономили. Мы такой запрос у клиентов встречаем регулярно, и знаем, как это сделать.
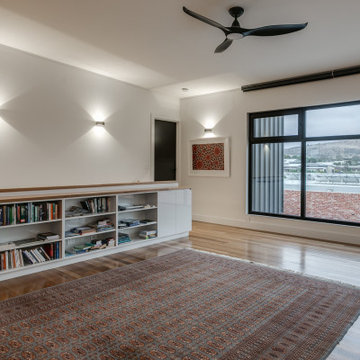
Custom Bookcase on the back of a stair balustrade
Ispirazione per un ufficio industriale di medie dimensioni con pareti bianche e scrivania autoportante
Ispirazione per un ufficio industriale di medie dimensioni con pareti bianche e scrivania autoportante
Foto di case e interni industriali
8


















