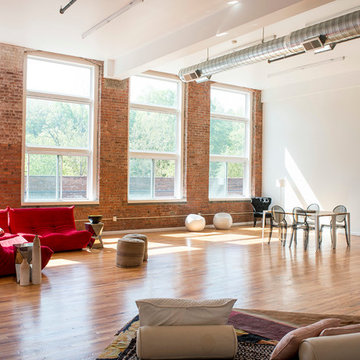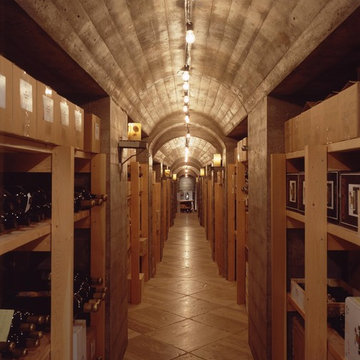Foto di case e interni industriali
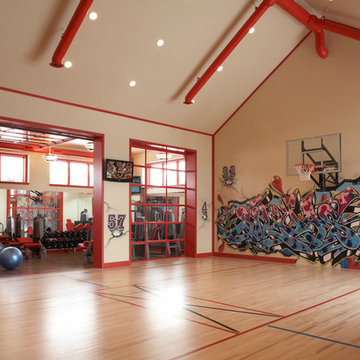
MA Peterson
www.mapeterson.com
Unmatched graffiti art completes the room - as does the great garage door walls separating the workout room and basketball court.
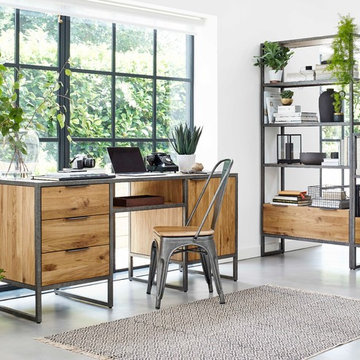
Brooklyn Computer Desk, Natural Solid Oak and Metal, Oak Furniture Land
Brooklyn Dining Chair, Natural Solid Oak and Metal, Oak Furniture Land
Brooklyn Large Bookcase, Natural Solid Oak and Metal, Oak Furniture Land
Brooklyn Small Bookcase, Natural Solid Oak and Metal, Oak Furniture Land

Ispirazione per un'ampia sala da pranzo aperta verso il soggiorno industriale con pareti bianche, pavimento in cemento, nessun camino e pavimento grigio
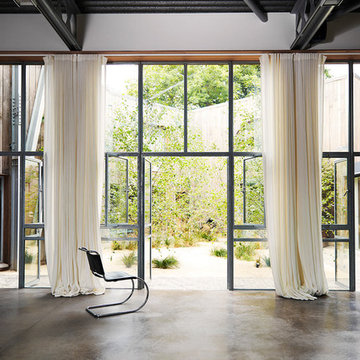
Idee per un ampio soggiorno industriale aperto con sala formale, pareti bianche, pavimento in cemento, camino classico, cornice del camino in metallo, TV autoportante e pavimento beige
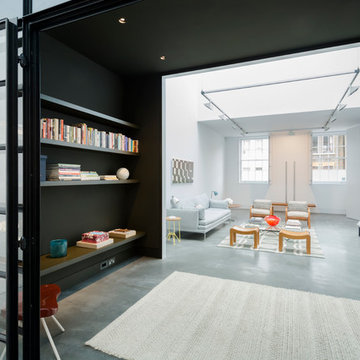
“We were keen to keep as much natural light as possible flooding down from the skylight into the ground-floor studio rooms, to preserve that uplifting feeling of volume,” says the owner.
http://www.domusnova.com/properties/buy/2056/2-bedroom-house-kensington-chelsea-north-kensington-hewer-street-w10-theo-otten-otten-architects-london-for-sale/
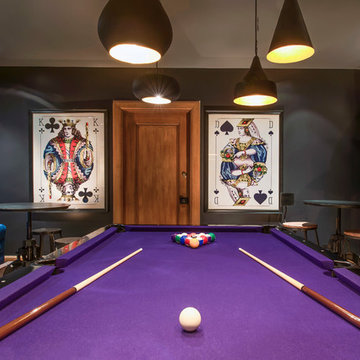
Esempio di un'ampia taverna industriale interrata con pareti grigie, pavimento in cemento, camino classico, cornice del camino piastrellata e pavimento grigio
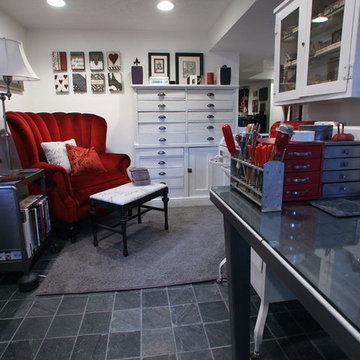
Teness Herman Photography
Foto di un ampio atelier industriale con pareti bianche, pavimento in cemento, nessun camino e scrivania autoportante
Foto di un ampio atelier industriale con pareti bianche, pavimento in cemento, nessun camino e scrivania autoportante
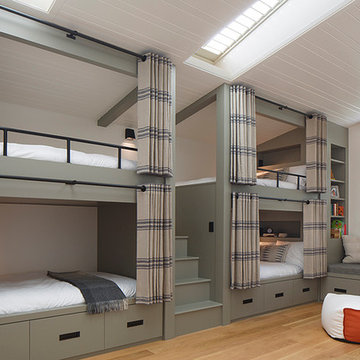
Inspired by railway sleeping cars, the double-decker double-sized bunk beds are cozy, comfortable and private, with well-appointed interiors including reading lights and book nooks. A comfy window seat doubles as day bed, and converts to a trundle bed when needed. Deep drawers provide plenty of storage space.
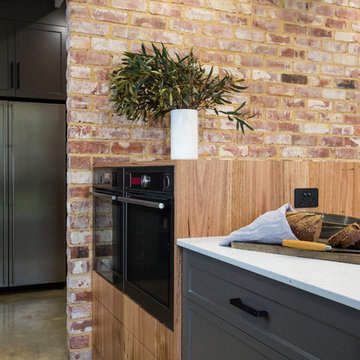
Josie Withers
Esempio di un'ampia cucina industriale con lavello a doppia vasca, ante in stile shaker, ante grigie, top in superficie solida, paraspruzzi nero, paraspruzzi con piastrelle diamantate, elettrodomestici in acciaio inossidabile, pavimento in cemento, pavimento grigio e top bianco
Esempio di un'ampia cucina industriale con lavello a doppia vasca, ante in stile shaker, ante grigie, top in superficie solida, paraspruzzi nero, paraspruzzi con piastrelle diamantate, elettrodomestici in acciaio inossidabile, pavimento in cemento, pavimento grigio e top bianco
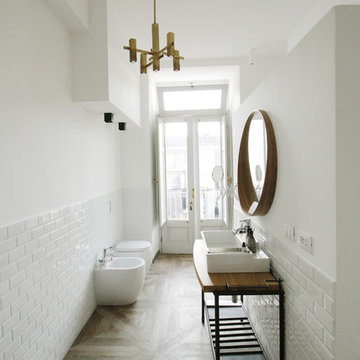
@FattoreQ
Foto di un'ampia stanza da bagno con doccia industriale con ante lisce, ante bianche, doccia a filo pavimento, WC monopezzo, piastrelle bianche, piastrelle in gres porcellanato, pareti bianche, pavimento in gres porcellanato, top in legno, pavimento marrone, doccia aperta, lavabo a consolle e top marrone
Foto di un'ampia stanza da bagno con doccia industriale con ante lisce, ante bianche, doccia a filo pavimento, WC monopezzo, piastrelle bianche, piastrelle in gres porcellanato, pareti bianche, pavimento in gres porcellanato, top in legno, pavimento marrone, doccia aperta, lavabo a consolle e top marrone
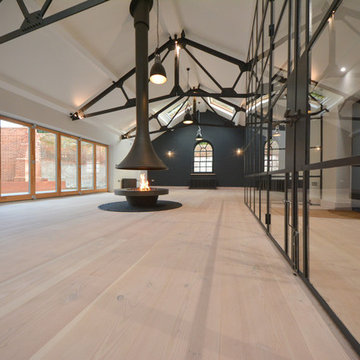
Mike Waterman
Foto di un ampio soggiorno industriale aperto con sala formale, pareti bianche, parquet chiaro, camino sospeso, cornice del camino in metallo e nessuna TV
Foto di un ampio soggiorno industriale aperto con sala formale, pareti bianche, parquet chiaro, camino sospeso, cornice del camino in metallo e nessuna TV
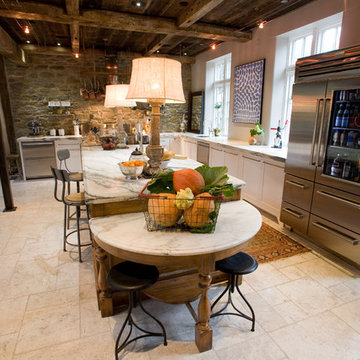
This project was a long labor of love. The clients adored this eclectic farm home from the moment they first opened the front door. They knew immediately as well that they would be making many careful changes to honor the integrity of its old architecture. The original part of the home is a log cabin built in the 1700’s. Several additions had been added over time. The dark, inefficient kitchen that was in place would not serve their lifestyle of entertaining and love of cooking well at all. Their wish list included large pro style appliances, lots of visible storage for collections of plates, silverware, and cookware, and a magazine-worthy end result in terms of aesthetics. After over two years into the design process with a wonderful plan in hand, construction began. Contractors experienced in historic preservation were an important part of the project. Local artisans were chosen for their expertise in metal work for one-of-a-kind pieces designed for this kitchen – pot rack, base for the antique butcher block, freestanding shelves, and wall shelves. Floor tile was hand chipped for an aged effect. Old barn wood planks and beams were used to create the ceiling. Local furniture makers were selected for their abilities to hand plane and hand finish custom antique reproduction pieces that became the island and armoire pantry. An additional cabinetry company manufactured the transitional style perimeter cabinetry. Three different edge details grace the thick marble tops which had to be scribed carefully to the stone wall. Cable lighting and lamps made from old concrete pillars were incorporated. The restored stone wall serves as a magnificent backdrop for the eye- catching hood and 60” range. Extra dishwasher and refrigerator drawers, an extra-large fireclay apron sink along with many accessories enhance the functionality of this two cook kitchen. The fabulous style and fun-loving personalities of the clients shine through in this wonderful kitchen. If you don’t believe us, “swing” through sometime and see for yourself! Matt Villano Photography
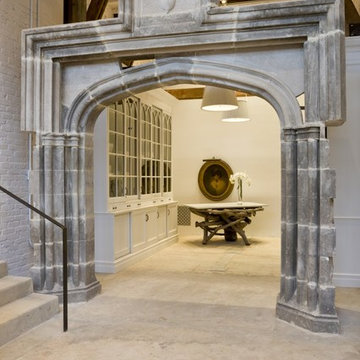
Visually freestanding gothic arch welcomes guests. Support by steel moment frame tied to back side of arch with steel anchors. Steel was left exposed and unfinished.
Darryl Carter Design
Wnuk Spurlock Architecture
Glass Construction, Inc.
Rem Rogers - Senior Project Developer and Manager
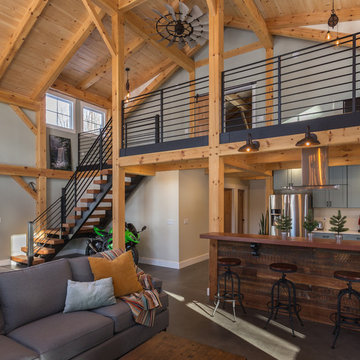
Foto di un ampio soggiorno industriale stile loft con pareti grigie, pavimento in cemento e pavimento grigio
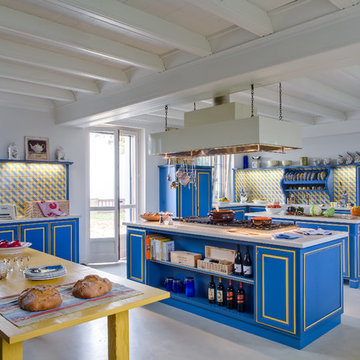
Ispirazione per un'ampia cucina industriale con ante con riquadro incassato, ante blu, paraspruzzi giallo, 2 o più isole e paraspruzzi con piastrelle in ceramica

Foto di un ampio ingresso o corridoio industriale con pareti marroni e pavimento in cemento
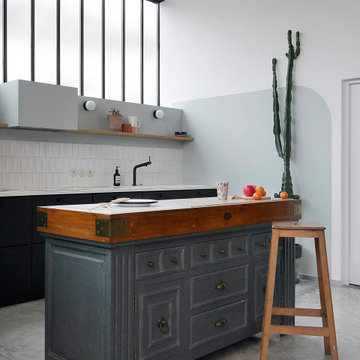
Foto di un'ampia cucina industriale con lavello a vasca singola, ante a filo, ante nere, top in laminato, paraspruzzi bianco, paraspruzzi con piastrelle in ceramica, elettrodomestici neri, pavimento in cemento, pavimento grigio e top bianco
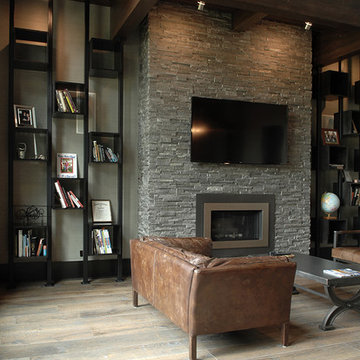
Industrial, Zen and craftsman influences harmoniously come together in one jaw-dropping design. Windows and galleries let natural light saturate the open space and highlight rustic wide-plank floors. Floor: 9-1/2” wide-plank Vintage French Oak Rustic Character Victorian Collection hand scraped pillowed edge color Komaco Satin Hardwax Oil. For more information please email us at: sales@signaturehardwoods.com
Foto di case e interni industriali
4


















