Foto di case e interni industriali
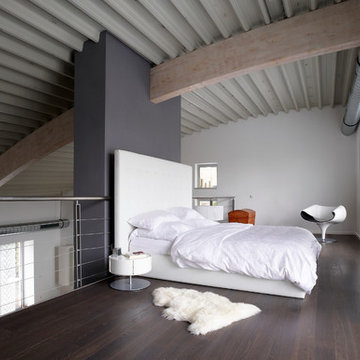
Umbau vom Büro zum Wohnhaus.
Tonnendach,
Foto: Joachim Grothus / Herford
Immagine di un'ampia e In mansarda camera da letto stile loft industriale con parquet scuro, nessun camino, pareti bianche, cornice del camino in intonaco e pavimento marrone
Immagine di un'ampia e In mansarda camera da letto stile loft industriale con parquet scuro, nessun camino, pareti bianche, cornice del camino in intonaco e pavimento marrone

View from dining table.
Foto di un'ampia cucina industriale con lavello sottopiano, ante lisce, ante verdi, top in quarzite, paraspruzzi grigio, paraspruzzi in lastra di pietra, elettrodomestici in acciaio inossidabile, pavimento in legno massello medio e pavimento marrone
Foto di un'ampia cucina industriale con lavello sottopiano, ante lisce, ante verdi, top in quarzite, paraspruzzi grigio, paraspruzzi in lastra di pietra, elettrodomestici in acciaio inossidabile, pavimento in legno massello medio e pavimento marrone
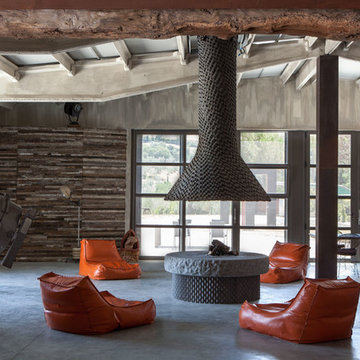
© Yvan Moreau
Esempio di un ampio soggiorno industriale con pavimento in marmo e cornice del camino in metallo
Esempio di un ampio soggiorno industriale con pavimento in marmo e cornice del camino in metallo
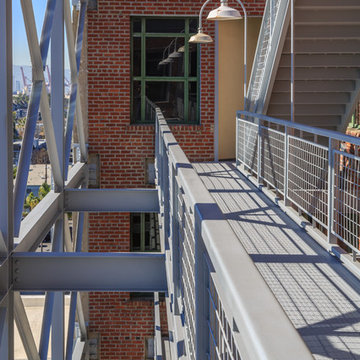
Builder Boy is proud to have renovated this historical property in Long Beach. The updates included bringing the electrical systems up to code, replacing the deck plates, refinishing the stairs and painting the beams, windows, railings and garage doors.
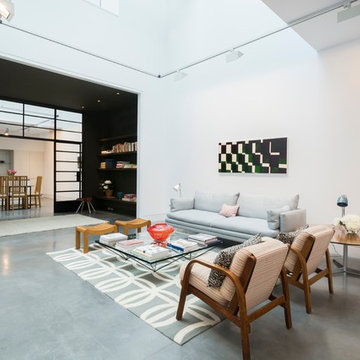
Undoubtedly the star attraction is the triple-height living space which reaches up to a glass-canopied roof illuminating the whole property and where galleries connect the two bedroom suites.
http://www.domusnova.com/properties/buy/2056/2-bedroom-house-kensington-chelsea-north-kensington-hewer-street-w10-theo-otten-otten-architects-london-for-sale/
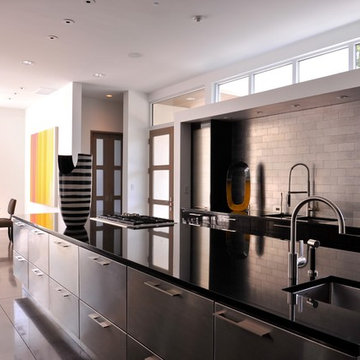
LAIR Architectural + Interior Photography
Ispirazione per un'ampia cucina industriale con lavello sottopiano, ante in acciaio inossidabile, top in granito, paraspruzzi a effetto metallico, paraspruzzi con piastrelle diamantate, elettrodomestici da incasso, ante lisce e pavimento in cemento
Ispirazione per un'ampia cucina industriale con lavello sottopiano, ante in acciaio inossidabile, top in granito, paraspruzzi a effetto metallico, paraspruzzi con piastrelle diamantate, elettrodomestici da incasso, ante lisce e pavimento in cemento

We were commissioned to create a contemporary single-storey dwelling with four bedrooms, three main living spaces, gym and enough car spaces for up to 8 vehicles/workshop.
Due to the slope of the land the 8 vehicle garage/workshop was placed in a basement level which also contained a bathroom and internal lift shaft for transporting groceries and luggage.
The owners had a lovely northerly aspect to the front of home and their preference was to have warm bedrooms in winter and cooler living spaces in summer. So the bedrooms were placed at the front of the house being true north and the livings areas in the southern space. All living spaces have east and west glazing to achieve some sun in winter.
Being on a 3 acre parcel of land and being surrounded by acreage properties, the rear of the home had magical vista views especially to the east and across the pastured fields and it was imperative to take in these wonderful views and outlook.
We were very fortunate the owners provided complete freedom in the design, including the exterior finish. We had previously worked with the owners on their first home in Dural which gave them complete trust in our design ability to take this home. They also hired the services of a interior designer to complete the internal spaces selection of lighting and furniture.
The owners were truly a pleasure to design for, they knew exactly what they wanted and made my design process very smooth. Hornsby Council approved the application within 8 weeks with no neighbor objections. The project manager was as passionate about the outcome as I was and made the building process uncomplicated and headache free.
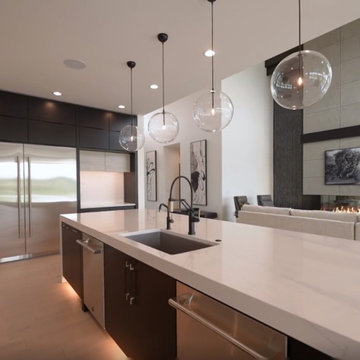
For a full video tour of this amazing house, visit https://listings.altitudemotion.com/v/bjrmC4d

Esempio di un'ampia cucina industriale con ante lisce, ante in legno scuro, paraspruzzi marrone, paraspruzzi in mattoni, elettrodomestici in acciaio inossidabile, pavimento in legno massello medio, 2 o più isole, pavimento marrone e top bianco
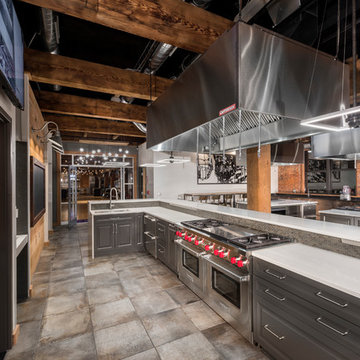
ARTISAN CULINARY LOFT VENUE SPACE
Private kitchen and dining event space for culinary exploration. A custom culinary event space perfect for corporate events, dinner parties, birthday parties, rehearsal dinners and more.
The Artisan Culinary Loft is the perfect place for corporate and special events of any kind. Whether you are looking for a company team building experience or cocktail reception for fifty, meeting space, entertaining clients or a memorable evening with friends and family, we can custom design a special event to meet your needs.
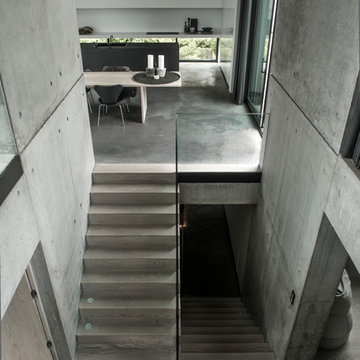
Sebastian Schroer. by Jesper Ray - Ray Photo
Ispirazione per un'ampia scala a "L" industriale con pedata in legno e alzata in legno
Ispirazione per un'ampia scala a "L" industriale con pedata in legno e alzata in legno

Ispirazione per un'ampia cucina industriale con lavello sottopiano, ante lisce, ante in legno scuro, top in granito, paraspruzzi marrone, paraspruzzi in legno, elettrodomestici in acciaio inossidabile, pavimento in cemento e 2 o più isole
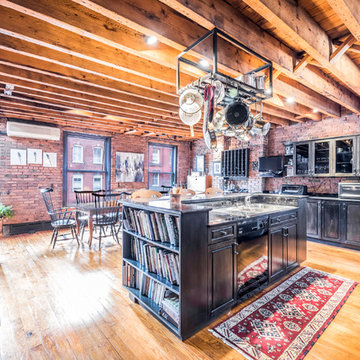
Richard Silver Photo
Ispirazione per un ampio cucina con isola centrale industriale con lavello a doppia vasca, ante in legno bruno, top in marmo, elettrodomestici in acciaio inossidabile e parquet scuro
Ispirazione per un ampio cucina con isola centrale industriale con lavello a doppia vasca, ante in legno bruno, top in marmo, elettrodomestici in acciaio inossidabile e parquet scuro
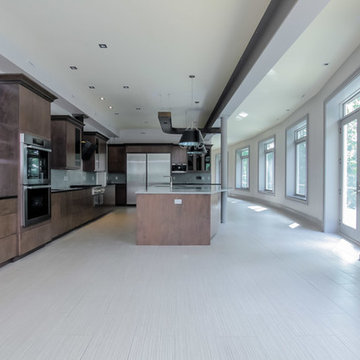
houselens
Esempio di un'ampia cucina industriale con lavello sottopiano, ante lisce, ante in legno scuro, top in granito, paraspruzzi bianco, paraspruzzi in lastra di pietra, elettrodomestici in acciaio inossidabile e pavimento con piastrelle in ceramica
Esempio di un'ampia cucina industriale con lavello sottopiano, ante lisce, ante in legno scuro, top in granito, paraspruzzi bianco, paraspruzzi in lastra di pietra, elettrodomestici in acciaio inossidabile e pavimento con piastrelle in ceramica
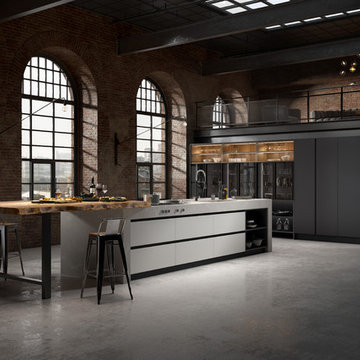
Vast industrial kitchen in a warehouse setting with dark tones and textures. Polished concrete and rustic wrought iron with dark metal frames. CGI 2019, design and production by www.pikcells.com for Springhill Kitchens
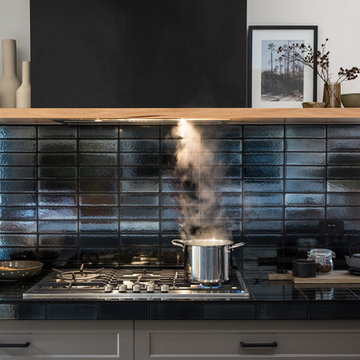
Josie Withers
Immagine di un'ampia cucina industriale con lavello a doppia vasca, ante in stile shaker, ante grigie, top in superficie solida, paraspruzzi nero, paraspruzzi con piastrelle diamantate, elettrodomestici in acciaio inossidabile, pavimento in cemento, pavimento grigio e top bianco
Immagine di un'ampia cucina industriale con lavello a doppia vasca, ante in stile shaker, ante grigie, top in superficie solida, paraspruzzi nero, paraspruzzi con piastrelle diamantate, elettrodomestici in acciaio inossidabile, pavimento in cemento, pavimento grigio e top bianco
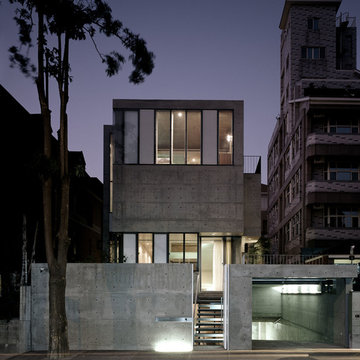
Christian Richters
Foto della villa ampia grigia industriale a due piani con rivestimento in cemento e tetto piano
Foto della villa ampia grigia industriale a due piani con rivestimento in cemento e tetto piano
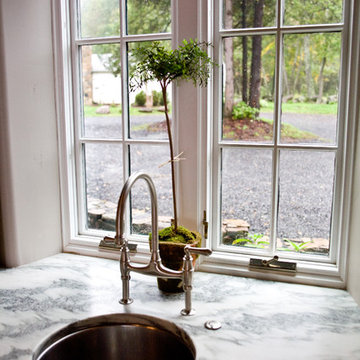
This project was a long labor of love. The clients adored this eclectic farm home from the moment they first opened the front door. They knew immediately as well that they would be making many careful changes to honor the integrity of its old architecture. The original part of the home is a log cabin built in the 1700’s. Several additions had been added over time. The dark, inefficient kitchen that was in place would not serve their lifestyle of entertaining and love of cooking well at all. Their wish list included large pro style appliances, lots of visible storage for collections of plates, silverware, and cookware, and a magazine-worthy end result in terms of aesthetics. After over two years into the design process with a wonderful plan in hand, construction began. Contractors experienced in historic preservation were an important part of the project. Local artisans were chosen for their expertise in metal work for one-of-a-kind pieces designed for this kitchen – pot rack, base for the antique butcher block, freestanding shelves, and wall shelves. Floor tile was hand chipped for an aged effect. Old barn wood planks and beams were used to create the ceiling. Local furniture makers were selected for their abilities to hand plane and hand finish custom antique reproduction pieces that became the island and armoire pantry. An additional cabinetry company manufactured the transitional style perimeter cabinetry. Three different edge details grace the thick marble tops which had to be scribed carefully to the stone wall. Cable lighting and lamps made from old concrete pillars were incorporated. The restored stone wall serves as a magnificent backdrop for the eye- catching hood and 60” range. Extra dishwasher and refrigerator drawers, an extra-large fireclay apron sink along with many accessories enhance the functionality of this two cook kitchen. The fabulous style and fun-loving personalities of the clients shine through in this wonderful kitchen. If you don’t believe us, “swing” through sometime and see for yourself! Matt Villano Photography
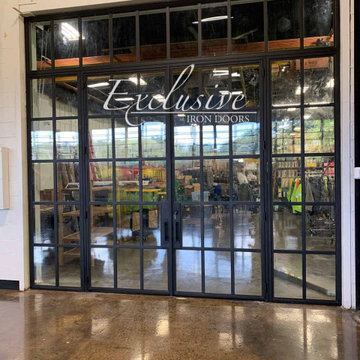
Heavy duty 14 gauge steel
Filled up with polyurethane for energy saving
Double pane E glass, tempered and sealed to avoid conditioning leaks
Included weatherstrippings to reduce air infiltration
Thresholds made to prevent water infiltration
Barrel hinges which are perfect for heavy use and can be greased for a better use
Double doors include a pre-insulated flush bolt system to lock the dormant door or unlock it for a complete opening space
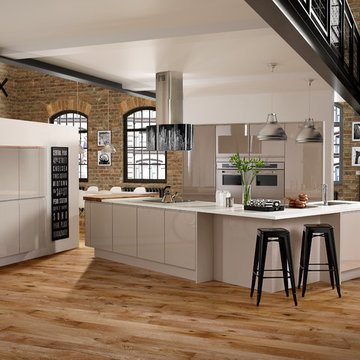
Foto di un'ampia cucina industriale con ante lisce, ante bianche, elettrodomestici in acciaio inossidabile, parquet chiaro e penisola
Foto di case e interni industriali
6

















