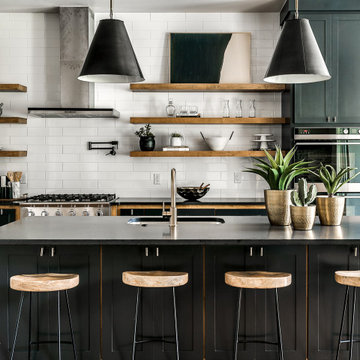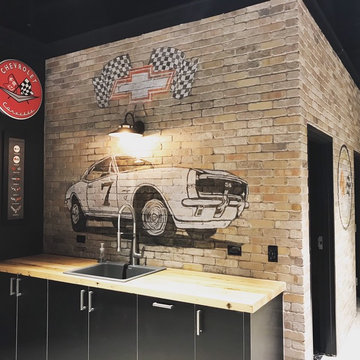Foto di case e interni industriali
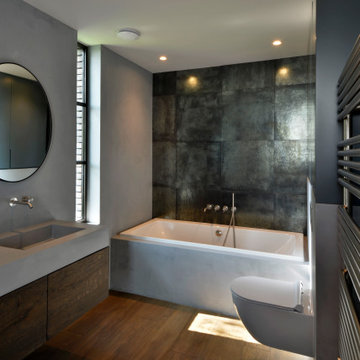
Foto di una stanza da bagno padronale industriale di medie dimensioni con vasca da incasso, WC sospeso, parquet scuro, lavabo sospeso e pavimento marrone
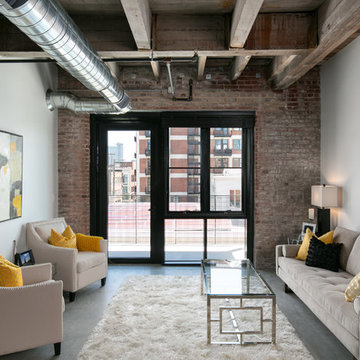
Matthew Anderson
Ispirazione per un soggiorno industriale stile loft con pareti grigie, pavimento in cemento, nessun camino e pavimento grigio
Ispirazione per un soggiorno industriale stile loft con pareti grigie, pavimento in cemento, nessun camino e pavimento grigio
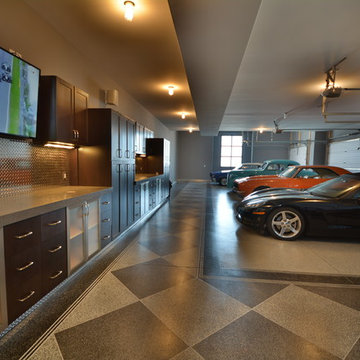
movable 60" HD TV.
Foto di un ampio garage per quattro o più auto connesso industriale
Foto di un ampio garage per quattro o più auto connesso industriale
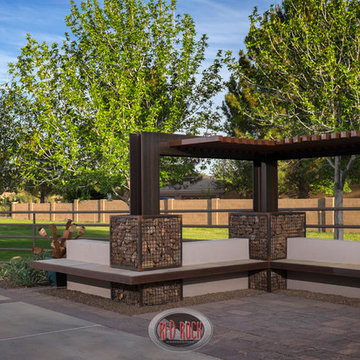
We created this unique resting spot just outside the sport court and parking area to create a destination like no other.
Esempio di un grande giardino xeriscape industriale esposto a mezz'ombra davanti casa con pavimentazioni in mattoni
Esempio di un grande giardino xeriscape industriale esposto a mezz'ombra davanti casa con pavimentazioni in mattoni

Entering this downtown Denver loft,
you get a pretty amazing first impression!
Without showing you the before photos of this condo, it’s hard to imagine the transformation that took place in just 6 short months.
The client wanted a hip, modern vibe to her new home and reached out to San Diego Interior Designer, Rebecca Robeson. Rebecca had a vision for what could be... Rebecca created a 3D model to convey the possibilities and they were off to the races.
The design races that is.
Rebecca’s 3D model captured the heart of her new client and the project took off.
With only 6 short months to completely gut and transform the space, it was essential Robeson Design connect with the right people in Denver. Rebecca searched HOUZZ for Denver General Contractors.
Ryan Coats of Earthwood Custom Remodeling lead a team of highly qualified sub-contractors throughout the project and over the finish line. 8" wide hardwood planks of white oak replaced low quality wood floors, 6'8" French doors were upgraded to 8' solid wood and frosted glass doors, used brick veneer and barn wood walls were added as well as new lighting throughout. The outdated Kitchen was gutted along with Bathrooms and new 8" baseboards were installed. All new tile walls and backsplashes as well as intricate tile flooring patterns were brought in while every countertop was updated and replaced. All new plumbing and appliances were included as well as hardware and fixtures. Closet systems were designed by Robeson Design and executed to perfection. State of the art sound system, entertainment package and smart home technology was integrated by Ryan Coats and his team.
Exquisite Kitchen Design, (Denver Colorado) headed up the custom cabinetry throughout the home including the Kitchen, Lounge feature wall, Bathroom vanities and the Living Room entertainment piece boasting a 9' slab of Fumed White Oak with a live edge. Paul Anderson of EKD worked closely with the team at Robeson Design on Rebecca's vision to insure every detail was built to perfection.
The project was completed on time and the homeowner is thrilled...
Earthwood Custom Remodeling, Inc.
Exquisite Kitchen Design
Rocky Mountain Hardware
Tech Lighting - Black Whale Lighting
Photos by Ryan Garvin Photography
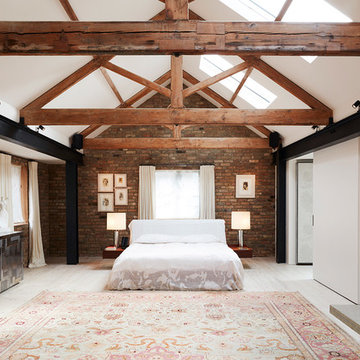
Ispirazione per una grande camera matrimoniale industriale con pareti rosse, parquet chiaro, camino classico e pavimento bianco
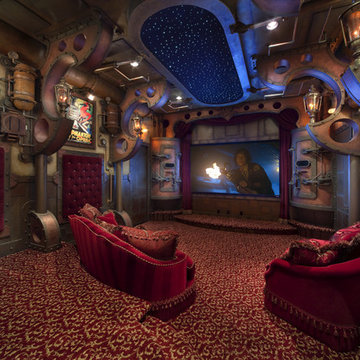
design, theming and photography by Theme Works Studios Inc.
Idee per un grande home theatre industriale chiuso con moquette, schermo di proiezione e pavimento multicolore
Idee per un grande home theatre industriale chiuso con moquette, schermo di proiezione e pavimento multicolore
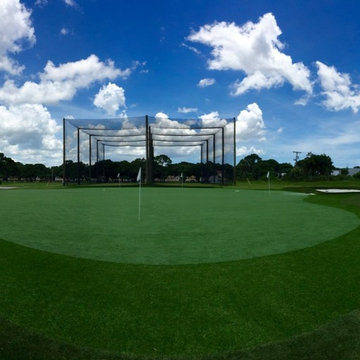
Jim Walton
Immagine di un grande campo sportivo esterno industriale esposto in pieno sole dietro casa
Immagine di un grande campo sportivo esterno industriale esposto in pieno sole dietro casa
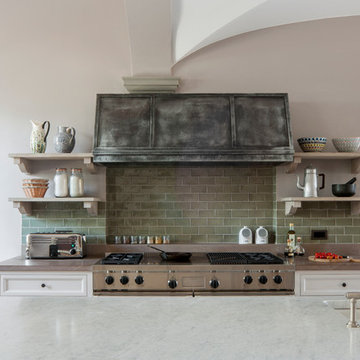
A variety of furniture styles were deployed in this bespoke kitchen to give the impression that the room had evolved over time. The central kitchen islands were designed in plaster, with hand planed and finished arched chesnut doors at the ends, typical of the local vernacular.
The dresser uses bespoke espagnolette ironmongery with rounded inside moulds on the lay-on door frame to introduce a French element, while the furniture flanking the Wolf range oven is more Georgian in feel.
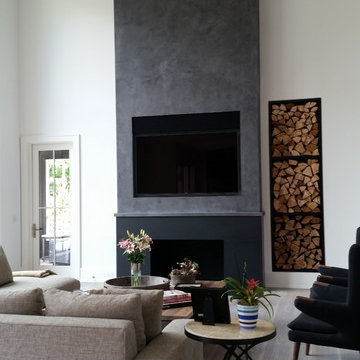
Idee per un grande soggiorno industriale aperto con pareti bianche, camino classico, cornice del camino in cemento e pavimento grigio
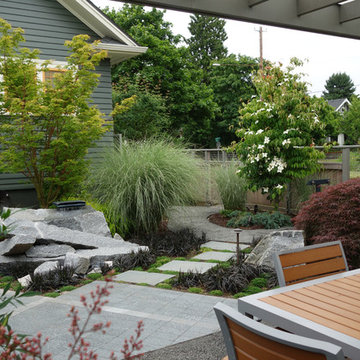
Corner lot
Esempio di un giardino formale industriale in ombra di medie dimensioni e dietro casa in estate con pavimentazioni in cemento
Esempio di un giardino formale industriale in ombra di medie dimensioni e dietro casa in estate con pavimentazioni in cemento

Maßgefertigte Einbauküche in schwarzem FENIX HPL, mit verspiegelter Rückwand, integrierter Mini-Spülmaschine, Kühlschrank, Backofen und Ablufthaube
Ispirazione per una cucina industriale di medie dimensioni con ante lisce, ante nere, paraspruzzi a specchio, parquet chiaro, nessuna isola, elettrodomestici neri, top in quarzo composito, lavello integrato, paraspruzzi multicolore e pavimento marrone
Ispirazione per una cucina industriale di medie dimensioni con ante lisce, ante nere, paraspruzzi a specchio, parquet chiaro, nessuna isola, elettrodomestici neri, top in quarzo composito, lavello integrato, paraspruzzi multicolore e pavimento marrone

A funky warehouse conversion, with a luxurious -industrial design kitchen. The plans where originally designed by Winter architecture and 5rooms adapted them to manufacturers abilities. The redesign and project management took 8 months in preparation and execution, involving more than 20 suppliers and manufacturers.
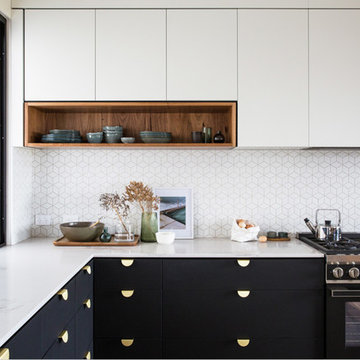
Josie Withers Photography
Ispirazione per una grande cucina industriale con lavello a vasca singola, ante lisce, ante nere, top in superficie solida, paraspruzzi bianco, paraspruzzi con piastrelle in ceramica, elettrodomestici neri, pavimento in cemento, pavimento grigio e top bianco
Ispirazione per una grande cucina industriale con lavello a vasca singola, ante lisce, ante nere, top in superficie solida, paraspruzzi bianco, paraspruzzi con piastrelle in ceramica, elettrodomestici neri, pavimento in cemento, pavimento grigio e top bianco
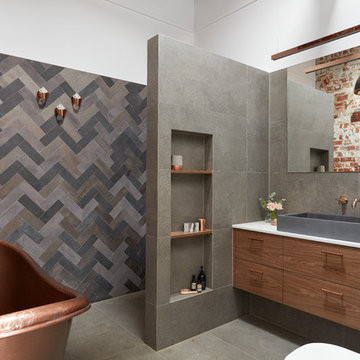
Designer: Vanessa Cook
Photographer: Tom Roe
Immagine di una grande stanza da bagno padronale industriale con ante lisce, vasca freestanding, doccia alcova, WC monopezzo, piastrelle grigie, piastrelle in gres porcellanato, pareti bianche, pavimento in gres porcellanato, lavabo a bacinella, top in quarzo composito, pavimento grigio, doccia aperta, ante in legno scuro e top bianco
Immagine di una grande stanza da bagno padronale industriale con ante lisce, vasca freestanding, doccia alcova, WC monopezzo, piastrelle grigie, piastrelle in gres porcellanato, pareti bianche, pavimento in gres porcellanato, lavabo a bacinella, top in quarzo composito, pavimento grigio, doccia aperta, ante in legno scuro e top bianco
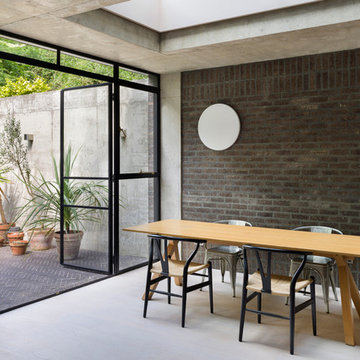
Andrew Meredith
Foto di una sala da pranzo aperta verso la cucina industriale di medie dimensioni con pareti grigie, pavimento in legno massello medio e pavimento bianco
Foto di una sala da pranzo aperta verso la cucina industriale di medie dimensioni con pareti grigie, pavimento in legno massello medio e pavimento bianco
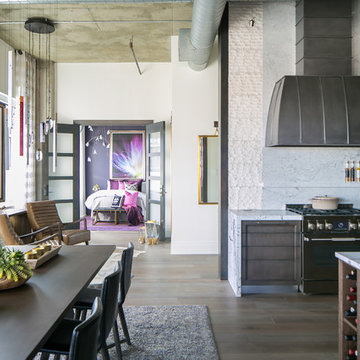
Denver Loft Style Condo Space... 13' exposed concrete ceilings add to the spacious feeling of this 2,000-sq.ft. condo in downtown Denver. The open concept space is desirable for casual urban living... but, it has its challenges when coming to design. When you can see the Entry Lounge, Dining Room, Kitchen, Guest Bedroom and Living room all at the same time you want to make good cohesive choices in your furniture, fixtures and finishes. San Diego based Interior Designer, Rebecca Robeson took the challenge head on! Rebecca’s vision for the project was to address each area and its functional aspects while creating visual continuity from room to room. For starters, Rebecca eliminated the numerous flooring materials in the current space and ran 8' hardwood plank flooring throughout substituting similar wood looking tile in the Bathrooms. The 6'8" French doors were replaced with 8’ solid wood doors with frosted glass horizontal inlays. Rocky Mountain door handles and hinges added a rich quality to all the doors creating continuity, even in the smallest details.
Rebecca kept her paint color selection at a minimum with the exception of accent color walls in Guest Bedrooms.
She added 8” tall baseboards throughout and had them painted Simply White by Benjamin Moore.
This view of the Entry Lounge, Guest Bedroom, Kitchen and Dining room convey the artful choices Rebecca made with her color pallet, textures, furniture pieces and light fixtures. Well thought out, the bold purple accent wall in the Guest Bedroom combines well with the overall neutral palette in the main living spaces.
Black Whale Lighting
Rugs - Aja, LaJolla
Earthwood Custom Remodeling, Inc.
Exquisite Kitchen Design
Rocky Mountain Hardware
Tech Lighting - Black Whale Lighting
Photos by Ryan Garvin Photography
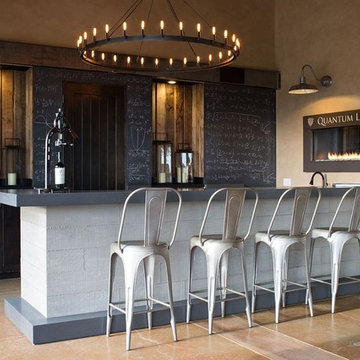
Ispirazione per un grande bancone bar industriale con top in superficie solida, paraspruzzi multicolore e pavimento in cemento
Foto di case e interni industriali
8


















