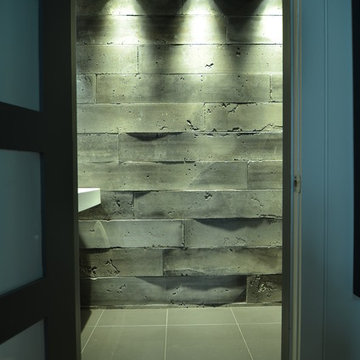Foto di case e interni industriali

Basement Finish with a wet bar, bunkbed room, bathroom design, stage
Ispirazione per una grande taverna industriale con sbocco, angolo bar, pareti grigie, pavimento in vinile, stufa a legna, cornice del camino piastrellata, pavimento marrone e pareti in perlinato
Ispirazione per una grande taverna industriale con sbocco, angolo bar, pareti grigie, pavimento in vinile, stufa a legna, cornice del camino piastrellata, pavimento marrone e pareti in perlinato

This 5,600 sq ft. custom home is a blend of industrial and organic design elements, with a color palette of grey, black, and hints of metallics. It’s a departure from the traditional French country esthetic of the neighborhood. Especially, the custom game room bar. The homeowners wanted a fun ‘industrial’ space that was far different from any other home bar they had seen before. Through several sketches, the bar design was conceptualized by senior designer, Ayca Stiffel and brought to life by two talented artisans: Alberto Bonomi and Jim Farris. It features metalwork on the foot bar, bar front, and frame all clad in Corten Steel and a beautiful walnut counter with a live edge top. The sliding doors are constructed from raw steel with brass wire mesh inserts and glide over open metal shelving for customizable storage space. Matte black finishes and brass mesh accents pair with soapstone countertops, leather barstools, brick, and glass. Porcelain floor tiles are placed in a geometric design to anchor the bar area within the game room space. Every element is unique and tailored to our client’s personal style; creating a space that is both edgy, sophisticated, and welcoming.

David Cousin Marsy
Immagine di un soggiorno industriale di medie dimensioni e aperto con pareti grigie, pavimento con piastrelle in ceramica, stufa a legna, cornice del camino in pietra ricostruita, porta TV ad angolo, pavimento grigio e pareti in mattoni
Immagine di un soggiorno industriale di medie dimensioni e aperto con pareti grigie, pavimento con piastrelle in ceramica, stufa a legna, cornice del camino in pietra ricostruita, porta TV ad angolo, pavimento grigio e pareti in mattoni

Custom home by Ron Waldner Signature Homes
Ispirazione per una grande cucina industriale con lavello stile country, ante con riquadro incassato, ante con finitura invecchiata, top in cemento, paraspruzzi a effetto metallico, paraspruzzi con piastrelle di metallo, elettrodomestici in acciaio inossidabile e parquet scuro
Ispirazione per una grande cucina industriale con lavello stile country, ante con riquadro incassato, ante con finitura invecchiata, top in cemento, paraspruzzi a effetto metallico, paraspruzzi con piastrelle di metallo, elettrodomestici in acciaio inossidabile e parquet scuro
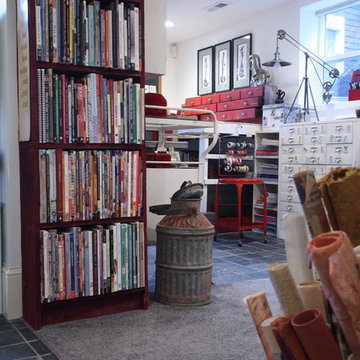
Teness Herman Photography
Immagine di un ampio atelier industriale con pareti bianche, pavimento in cemento, nessun camino e scrivania autoportante
Immagine di un ampio atelier industriale con pareti bianche, pavimento in cemento, nessun camino e scrivania autoportante
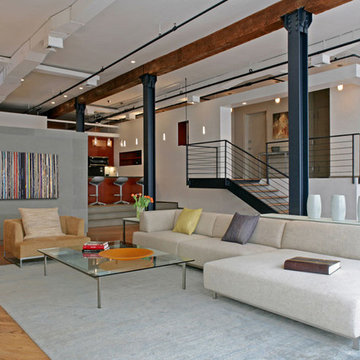
Niemand
Golden Memories
Photography o Dibond and Resin
Foto di un grande soggiorno industriale
Foto di un grande soggiorno industriale
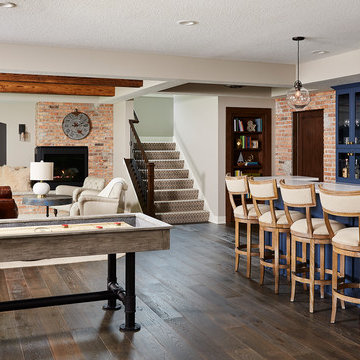
Great space for entertaining!
Esempio di una grande taverna industriale con sbocco, pareti grigie, pavimento in vinile, camino ad angolo, cornice del camino in mattoni e pavimento marrone
Esempio di una grande taverna industriale con sbocco, pareti grigie, pavimento in vinile, camino ad angolo, cornice del camino in mattoni e pavimento marrone

A multi use room - this is not only a powder room but also a laundry. My clients wanted to hide the utilitarian aspect of the room so the washer and dryer are hidden behind cabinet doors.
![Casa VG_Loft metropolitano a Flatiron che scommette sul Made in Italy [200mq]](https://st.hzcdn.com/fimgs/4551085c0001a20a_3837-w360-h360-b0-p0--.jpg)
Una famiglia che vive e lavora a Manhattan.
LEI affida l’incarico al nostro studio, malgrado la distanza, perché vuole un appartamento originale, che parli italiano, per il design e per piccoli accorgimenti funzionali e di fruizione.
LUI ci chiede una casa che conservi gli elementi tipici del loft e la grande luminosità, pur salvaguardando la privacy.
NOI realizziamo un progetto che si fonda sullo sviluppo della cucina, perno della vita domestica statunitense, che diventa il dispositivo che definisce tutto l’intervento, inglobando gli spazi di servizio.
Il risultato è un loft che conserva il fascino proprio di questa tipologia abitativa ma nella distribuzione degli spazi, nella scelta dei materiali e degli elementi di arredo, nelle pareti e nei soffitti originali in mattoni dipinti di bianco rivela un carattere decisamente domestico.
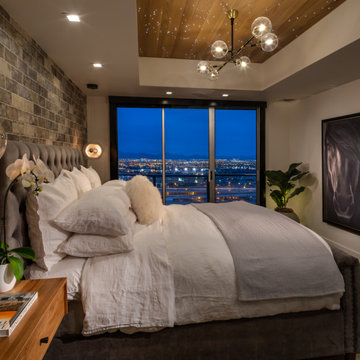
Ispirazione per una piccola camera matrimoniale industriale con pareti multicolore, pavimento in vinile e pavimento marrone

Custom home bar with plenty of open shelving for storage.
Esempio di un grande bancone bar industriale con lavello sottopiano, nessun'anta, ante nere, top in legno, paraspruzzi in mattoni, pavimento in vinile, pavimento beige, top marrone e paraspruzzi rosso
Esempio di un grande bancone bar industriale con lavello sottopiano, nessun'anta, ante nere, top in legno, paraspruzzi in mattoni, pavimento in vinile, pavimento beige, top marrone e paraspruzzi rosso
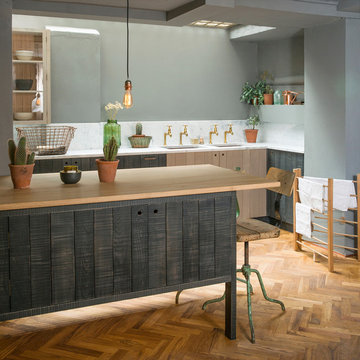
deVOL Kitchens
Foto di una cucina a L industriale di medie dimensioni con top in marmo, pavimento in legno massello medio, lavello sottopiano, ante lisce, ante con finitura invecchiata, paraspruzzi bianco e paraspruzzi in lastra di pietra
Foto di una cucina a L industriale di medie dimensioni con top in marmo, pavimento in legno massello medio, lavello sottopiano, ante lisce, ante con finitura invecchiata, paraspruzzi bianco e paraspruzzi in lastra di pietra
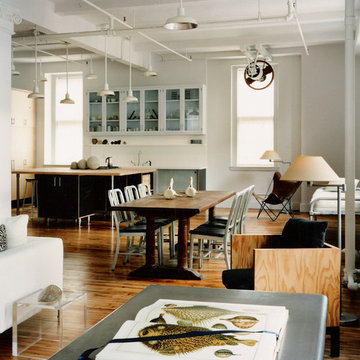
Paul Warchol
Ispirazione per un grande soggiorno industriale stile loft con pareti bianche, parquet chiaro e nessuna TV
Ispirazione per un grande soggiorno industriale stile loft con pareti bianche, parquet chiaro e nessuna TV
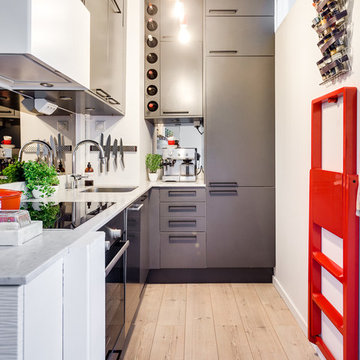
Grev Magnigatan 10A
Fotograf: Henrik Nero
Ispirazione per una cucina lineare industriale di medie dimensioni con lavello sottopiano, ante lisce, ante grigie, parquet chiaro, nessuna isola e top in marmo
Ispirazione per una cucina lineare industriale di medie dimensioni con lavello sottopiano, ante lisce, ante grigie, parquet chiaro, nessuna isola e top in marmo
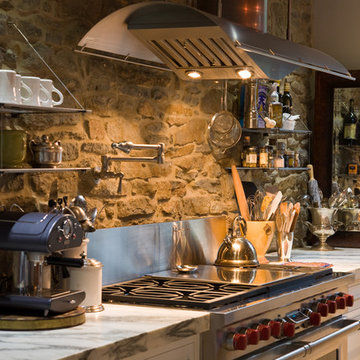
This project was a long labor of love. The clients adored this eclectic farm home from the moment they first opened the front door. They knew immediately as well that they would be making many careful changes to honor the integrity of its old architecture. The original part of the home is a log cabin built in the 1700’s. Several additions had been added over time. The dark, inefficient kitchen that was in place would not serve their lifestyle of entertaining and love of cooking well at all. Their wish list included large pro style appliances, lots of visible storage for collections of plates, silverware, and cookware, and a magazine-worthy end result in terms of aesthetics. After over two years into the design process with a wonderful plan in hand, construction began. Contractors experienced in historic preservation were an important part of the project. Local artisans were chosen for their expertise in metal work for one-of-a-kind pieces designed for this kitchen – pot rack, base for the antique butcher block, freestanding shelves, and wall shelves. Floor tile was hand chipped for an aged effect. Old barn wood planks and beams were used to create the ceiling. Local furniture makers were selected for their abilities to hand plane and hand finish custom antique reproduction pieces that became the island and armoire pantry. An additional cabinetry company manufactured the transitional style perimeter cabinetry. Three different edge details grace the thick marble tops which had to be scribed carefully to the stone wall. Cable lighting and lamps made from old concrete pillars were incorporated. The restored stone wall serves as a magnificent backdrop for the eye- catching hood and 60” range. Extra dishwasher and refrigerator drawers, an extra-large fireclay apron sink along with many accessories enhance the functionality of this two cook kitchen. The fabulous style and fun-loving personalities of the clients shine through in this wonderful kitchen. If you don’t believe us, “swing” through sometime and see for yourself! Matt Villano Photography
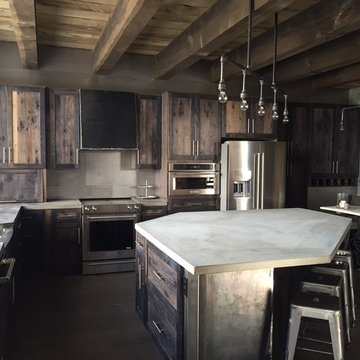
Custom home by Ron Waldner Signature Homes
Idee per una grande cucina industriale con lavello stile country, ante con riquadro incassato, ante con finitura invecchiata, top in cemento, paraspruzzi a effetto metallico, paraspruzzi con piastrelle di metallo, elettrodomestici in acciaio inossidabile e parquet scuro
Idee per una grande cucina industriale con lavello stile country, ante con riquadro incassato, ante con finitura invecchiata, top in cemento, paraspruzzi a effetto metallico, paraspruzzi con piastrelle di metallo, elettrodomestici in acciaio inossidabile e parquet scuro
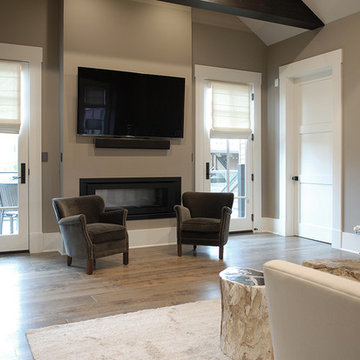
Industrial, Zen and craftsman influences harmoniously come together in one jaw-dropping design. Windows and galleries let natural light saturate the open space and highlight rustic wide-plank floors. Floor: 9-1/2” wide-plank Vintage French Oak Rustic Character Victorian Collection hand scraped pillowed edge color Komaco Satin Hardwax Oil. For more information please email us at: sales@signaturehardwoods.com

The master bedroom suite exudes elegance and functionality with a spacious walk-in closet boasting versatile storage solutions. The bedroom itself boasts a striking full-wall headboard crafted from painted black beadboard, complemented by aged oak flooring and adjacent black matte tile in the bath and closet areas. Custom nightstands on either side of the bed provide convenience, illuminated by industrial rope pendants overhead. The master bath showcases an industrial aesthetic with white subway tile, aged oak cabinetry, and a luxurious walk-in shower. Black plumbing fixtures and hardware add a sophisticated touch, completing this harmoniously designed and well-appointed master suite.

Esempio di una grande cucina industriale con lavello stile country, ante nere, top in pietra calcarea, paraspruzzi multicolore, paraspruzzi con piastrelle in pietra, elettrodomestici in acciaio inossidabile, pavimento in gres porcellanato, pavimento grigio, top beige e travi a vista
Foto di case e interni industriali
4


















