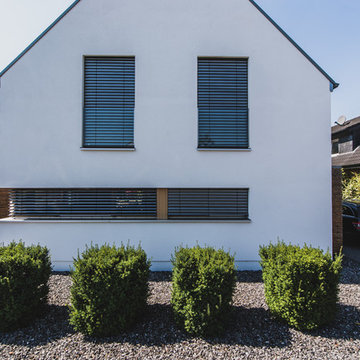Foto di case e interni industriali

World Renowned Architecture Firm Fratantoni Design created this beautiful home! They design home plans for families all over the world in any size and style. They also have in-house Interior Designer Firm Fratantoni Interior Designers and world class Luxury Home Building Firm Fratantoni Luxury Estates! Hire one or all three companies to design and build and or remodel your home!
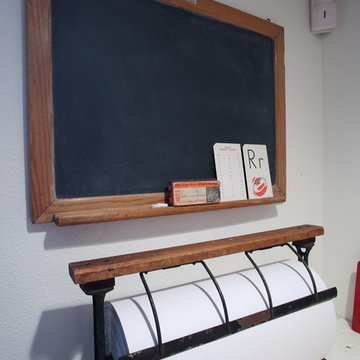
Teness Herman Photography
Idee per un ampio atelier industriale con pareti bianche, pavimento in cemento, nessun camino e scrivania autoportante
Idee per un ampio atelier industriale con pareti bianche, pavimento in cemento, nessun camino e scrivania autoportante
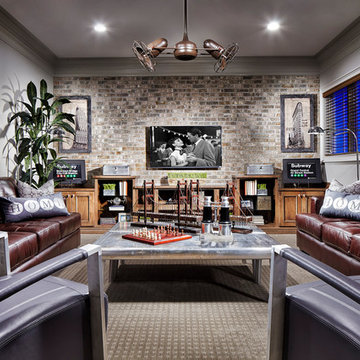
Eric Lucero
Foto di un grande soggiorno industriale aperto con pareti grigie, moquette e TV a parete
Foto di un grande soggiorno industriale aperto con pareti grigie, moquette e TV a parete
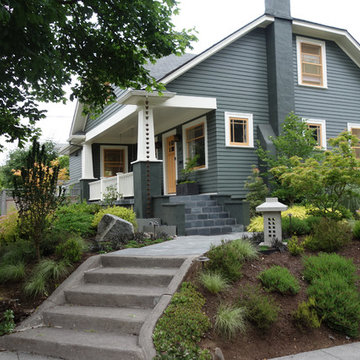
Esempio della facciata di una casa grande verde industriale a un piano con rivestimento in legno
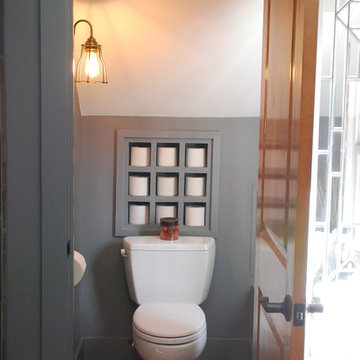
Steven Berson
Ispirazione per una grande stanza da bagno padronale industriale con lavabo sottopiano, WC monopezzo, ante lisce, ante grigie, top in marmo, pareti grigie e parquet chiaro
Ispirazione per una grande stanza da bagno padronale industriale con lavabo sottopiano, WC monopezzo, ante lisce, ante grigie, top in marmo, pareti grigie e parquet chiaro
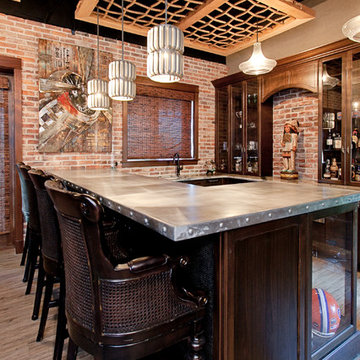
Native House Photography
A place for entertaining and relaxation. Inspired by natural and aviation. This mantuary sets the tone for leaving your worries behind.
Once a boring concrete box, this space now features brick, sandblasted texture, custom rope and wood ceiling treatments and a beautifully crafted bar adorned with a zinc bar top. The bathroom features a custom vanity, inspired by an airplane wing.
What do we love most about this space? The ceiling treatments are the perfect design to hide the exposed industrial ceiling and provide more texture and pattern throughout the space.
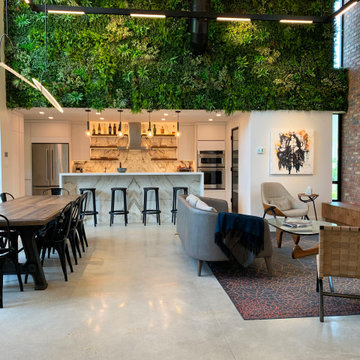
Idee per una sala da pranzo aperta verso il soggiorno industriale di medie dimensioni con pavimento in cemento, pavimento grigio e pareti multicolore
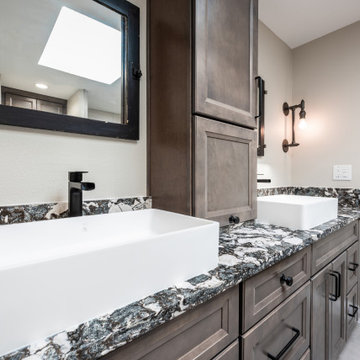
Custom Cabinetry: Homecrest, Bexley door style in Maple Anchor for the vanity, linen closet door, and cabinet over the toilet.
Hardware: Top Knobs, Devon collection Brixton Pull & Rigged Knob in the Black finish.
Countertop: Quartz from Cambria in Huntley with an eased edge and 6" splash.

View from dining table.
Foto di un'ampia cucina industriale con lavello sottopiano, ante lisce, ante verdi, top in quarzite, paraspruzzi grigio, paraspruzzi in lastra di pietra, elettrodomestici in acciaio inossidabile, pavimento in legno massello medio e pavimento marrone
Foto di un'ampia cucina industriale con lavello sottopiano, ante lisce, ante verdi, top in quarzite, paraspruzzi grigio, paraspruzzi in lastra di pietra, elettrodomestici in acciaio inossidabile, pavimento in legno massello medio e pavimento marrone
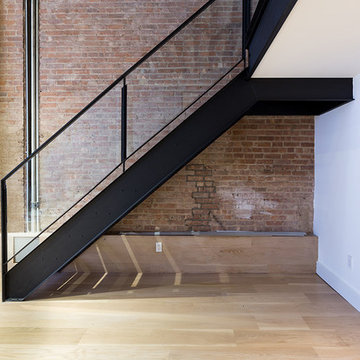
This modern New York City loft features a blackened steel staircase with glass panels, and preserved exposed brick. White oak hardwood floors with a matte finish complete the space.
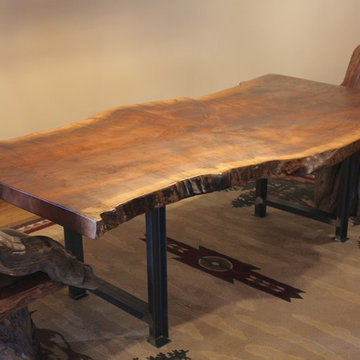
Custom live edge claro walnut table with industrial metal bases. Featured table is 8' long and 50" max wide.
Littlebranch Farm
Ispirazione per una grande sala da pranzo aperta verso la cucina industriale con pareti beige e pavimento in legno massello medio
Ispirazione per una grande sala da pranzo aperta verso la cucina industriale con pareti beige e pavimento in legno massello medio

Industrial style kitchen with led feature lighting, recessed ceiling lights and pendant lights, granite island worktop, quartz side worktops, reclaimed scaffold board shelving and tower unit surrounds, exposed brick and flint walls, integrated ovens and microwave, bespoke reclaimed scaffold board island-end book-case, resin stone double sink, home automation system
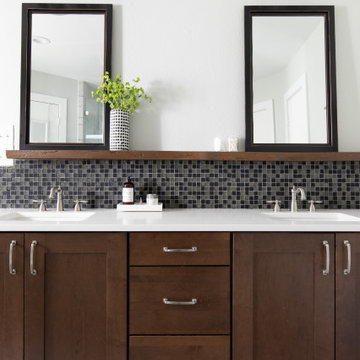
Esempio di una stanza da bagno padronale industriale di medie dimensioni con ante in stile shaker, doccia alcova, piastrelle bianche, piastrelle di marmo, pareti grigie, pavimento in cemento, lavabo sottopiano, top in quarzo composito, pavimento grigio, porta doccia a battente, top bianco, due lavabi, mobile bagno incassato e ante in legno bruno

Sorgfältig ausgewählte Materialien wie die heimische Eiche, Lehmputz an den Wänden sowie eine Holzakustikdecke prägen dieses Interior. Hier wurde nichts dem Zufall überlassen, sondern alles integriert sich harmonisch. Die hochwirksame Akustikdecke von Lignotrend sowie die hochwertige Beleuchtung von Erco tragen zum guten Raumgefühl bei. Was halten Sie von dem Tunnelkamin? Er verbindet das Esszimmer mit dem Wohnzimmer.
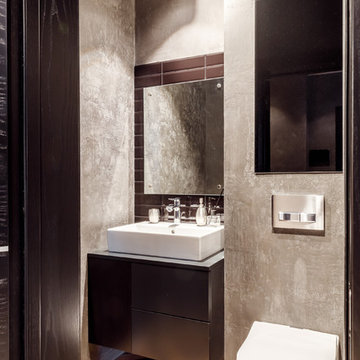
Immagine di un bagno di servizio industriale di medie dimensioni con WC sospeso, piastrelle in ceramica, pareti grigie, pavimento in gres porcellanato, top in superficie solida, pavimento marrone, top grigio e lavabo a bacinella
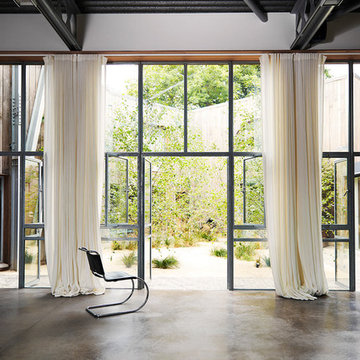
Idee per un ampio soggiorno industriale aperto con sala formale, pareti bianche, pavimento in cemento, camino classico, cornice del camino in metallo, TV autoportante e pavimento beige
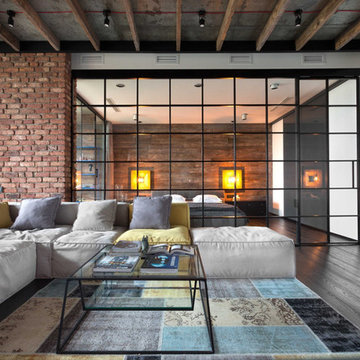
Ремонт квартир класса люкс в Самаре
от 4000 руб.кв. м. “Под ключ”
Элитный ремонт,люкс класса, премиум класс и т.д. – это сочетание оригинального проекта, высококачественных материалов и безупречного исполнения всех работ. Здесь применяются только самые лучшие технологии и оригинальный подход.
Работы обычно включаемые в люкс ремонт квартир:
Разработка дизайн проекта квартиры
Перепланировка квартиры, шумоизоляция и утепление стен
Штукатурка стен гипсовой штукатуркой по маякам
Полная замена электрики
Полная разводка сантехники
Устройство вентиляции и кондиционирования квартиры
Укладка массивной доски на пол или паркета
Поклейка дорогих обоев
Устанавливаются двери из натурального дерева
Установка калонн , пилонов и карнизов из гипса
Плиточные , мозаичные работы, работа с высококачественным кафелем
В ремонте класса люкс все работы должны быть выполнены только одним подрядчиком
Декоративные штукатурки,и краски
И многие другие работы.
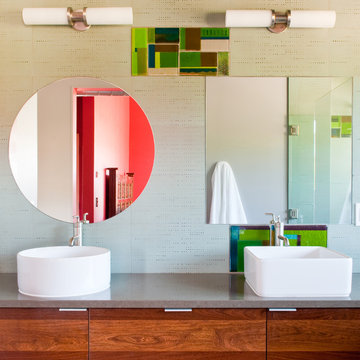
Audry Hall Photography
Fused glass tile by Chrissy Evans
Idee per una grande stanza da bagno padronale industriale con lavabo a bacinella, ante lisce, ante in legno scuro, pareti bianche e top grigio
Idee per una grande stanza da bagno padronale industriale con lavabo a bacinella, ante lisce, ante in legno scuro, pareti bianche e top grigio
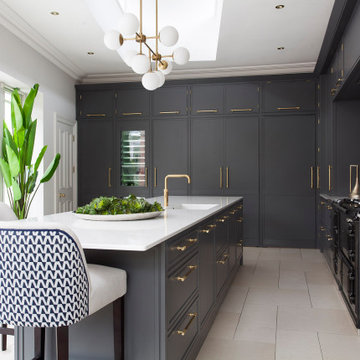
The minimal shaker detail on the cabinetry brings a contemporary feeling to this project. Handpainted dark furniture contrasts beautifully with the brass handles, Quooker tap and the purity of the quartz worktops.
Foto di case e interni industriali
7


















