Foto di case e interni industriali
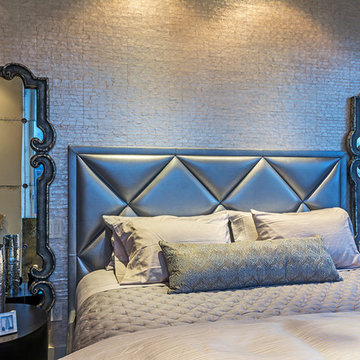
master bedroom
Photo by
Gerard Garcia @gerardgarcia
Idee per una piccola camera matrimoniale industriale con pareti beige
Idee per una piccola camera matrimoniale industriale con pareti beige

Ispirazione per una grande sala da pranzo aperta verso il soggiorno industriale con pareti bianche, pavimento con piastrelle in ceramica, stufa a legna e cornice del camino in metallo
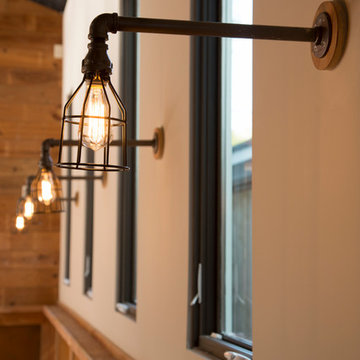
Felix Sanchez (www.felixsanchez.com)
Idee per un grande angolo bar industriale con ante beige, pavimento marrone e pavimento in cemento
Idee per un grande angolo bar industriale con ante beige, pavimento marrone e pavimento in cemento
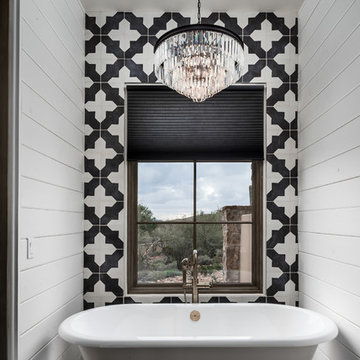
World Renowned Architecture Firm Fratantoni Design created this beautiful home! They design home plans for families all over the world in any size and style. They also have in-house Interior Designer Firm Fratantoni Interior Designers and world class Luxury Home Building Firm Fratantoni Luxury Estates! Hire one or all three companies to design and build and or remodel your home!
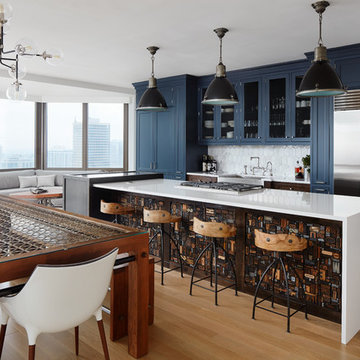
Modern Philippe Starck chairs and a linear wooden bench surround the rustic custom table, which is built from a wrought iron door salvaged from a former Barnes & Noble flagship store in Manhattan. It's is one of the many nods to the client's love of reading, including the front of the quartz waterfall style island in the adjacent kitchen, which has been clad with hundreds of vintage letterpresses.
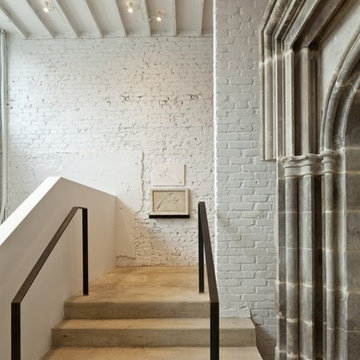
Interior entry with new minimalist concrete steps purposefully colored to match the existing distressed concrete floors. Steel handrails core drilled into concrete and filler colored to assume aged appearance.
Darryl Carter Design
Wnuk Spurlock Architecture
Glass Construction, Inc.
Rem Rogers - Senior Project Developer and Manager

Детский санузел - смелый позитивный интерьер, который выделяется на фоне других помещений яркими цветами.
Одну из стен ванной мы обшили авторским восьмибитным принтом от немецкой арт-студии E-boy.
В композиции с умывальником мы сделали шкафчик для хранения с фасадом из ярко-желтого стекла.
На одной из стен мы сохранили фрагмент оригинальной кирпичной кладки, рельеф которой засвечен тёплой подсветкой.
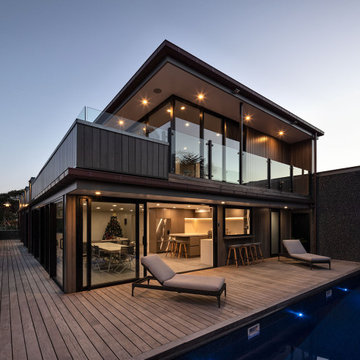
This new house by Rogan Nash Architects, sits on the Cockle Bay waterfront, adjoining a park. It is a family home generous family home, spread over three levels. It is primarily concrete construction – which add a beautiful texture to the exterior and interior.
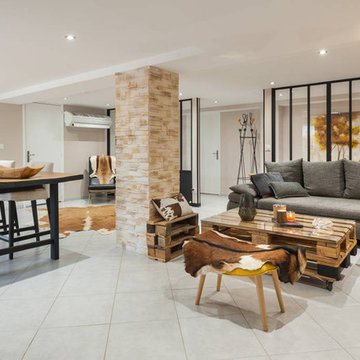
Espace séjour ouvert offrant un espace lecture, salon et salle à manger. Dans une ambiance industrielle grâce à des matériaux de récupération et vieux meubles rénovés
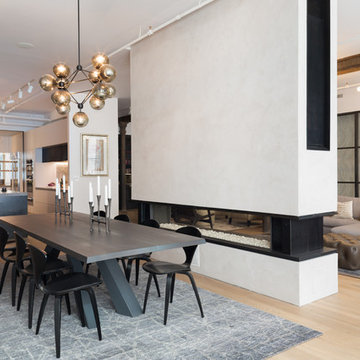
Paul Craig
Idee per una grande sala da pranzo aperta verso il soggiorno industriale con pareti bianche, parquet chiaro, camino bifacciale e cornice del camino in intonaco
Idee per una grande sala da pranzo aperta verso il soggiorno industriale con pareti bianche, parquet chiaro, camino bifacciale e cornice del camino in intonaco
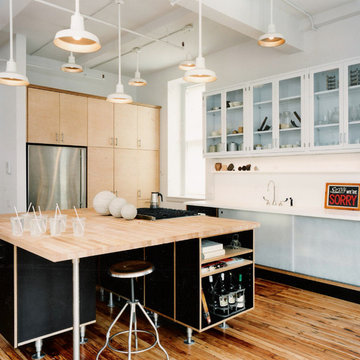
Paul Warchol
Foto di un cucina con isola centrale industriale con ante di vetro, top in superficie solida, paraspruzzi bianco, elettrodomestici in acciaio inossidabile, ante in legno chiaro e pavimento in legno massello medio
Foto di un cucina con isola centrale industriale con ante di vetro, top in superficie solida, paraspruzzi bianco, elettrodomestici in acciaio inossidabile, ante in legno chiaro e pavimento in legno massello medio
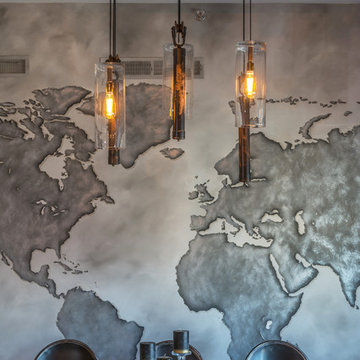
close up...custom lighting by primo glass. wall map painted by andrew tedesco studios; photo by@gerardgarcia
Idee per grandi case e interni industriali
Idee per grandi case e interni industriali
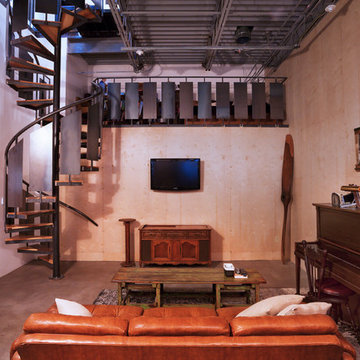
Foto di un soggiorno industriale di medie dimensioni con pareti beige, pavimento in cemento, TV a parete e sala della musica
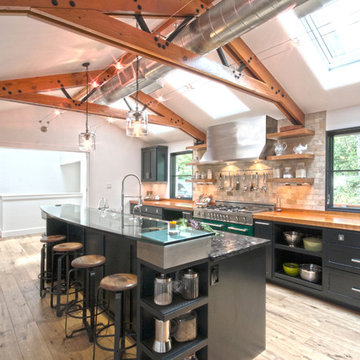
Christopher Davison, AIA
Esempio di una grande cucina industriale con lavello sottopiano, ante in stile shaker, ante nere, top in legno, paraspruzzi beige, paraspruzzi con piastrelle in pietra, elettrodomestici in acciaio inossidabile e parquet chiaro
Esempio di una grande cucina industriale con lavello sottopiano, ante in stile shaker, ante nere, top in legno, paraspruzzi beige, paraspruzzi con piastrelle in pietra, elettrodomestici in acciaio inossidabile e parquet chiaro

View from dining table.
Foto di un'ampia cucina industriale con lavello sottopiano, ante lisce, ante verdi, top in quarzite, paraspruzzi grigio, paraspruzzi in lastra di pietra, elettrodomestici in acciaio inossidabile, pavimento in legno massello medio e pavimento marrone
Foto di un'ampia cucina industriale con lavello sottopiano, ante lisce, ante verdi, top in quarzite, paraspruzzi grigio, paraspruzzi in lastra di pietra, elettrodomestici in acciaio inossidabile, pavimento in legno massello medio e pavimento marrone
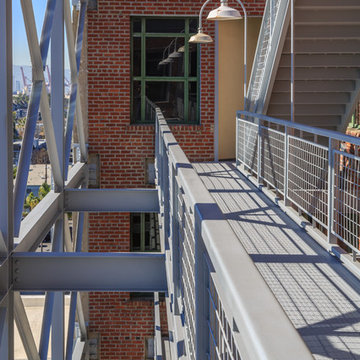
Builder Boy is proud to have renovated this historical property in Long Beach. The updates included bringing the electrical systems up to code, replacing the deck plates, refinishing the stairs and painting the beams, windows, railings and garage doors.
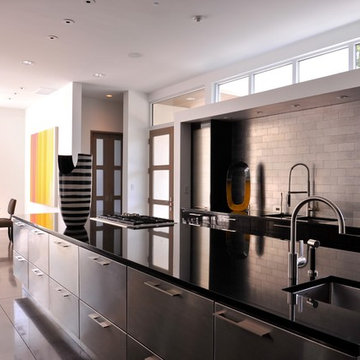
LAIR Architectural + Interior Photography
Ispirazione per un'ampia cucina industriale con lavello sottopiano, ante in acciaio inossidabile, top in granito, paraspruzzi a effetto metallico, paraspruzzi con piastrelle diamantate, elettrodomestici da incasso, ante lisce e pavimento in cemento
Ispirazione per un'ampia cucina industriale con lavello sottopiano, ante in acciaio inossidabile, top in granito, paraspruzzi a effetto metallico, paraspruzzi con piastrelle diamantate, elettrodomestici da incasso, ante lisce e pavimento in cemento
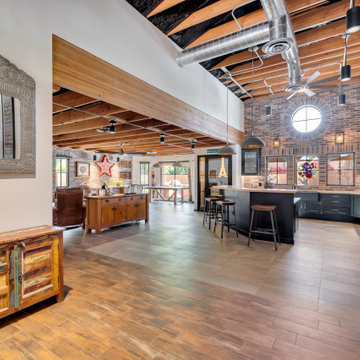
Esempio di una grande cucina industriale con lavello stile country, ante nere, top in pietra calcarea, paraspruzzi multicolore, paraspruzzi con piastrelle in pietra, elettrodomestici in acciaio inossidabile, pavimento in gres porcellanato, pavimento grigio, top beige e travi a vista
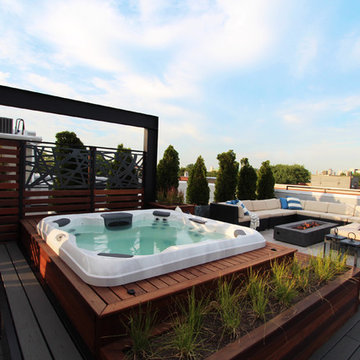
A Built-in Hot tub surrounded by a built in Ipe deck and bench with a built-in planter box. The lounge area has a large fire-pit as the focal piece.
Esempio di una grande piscina industriale sul tetto
Esempio di una grande piscina industriale sul tetto
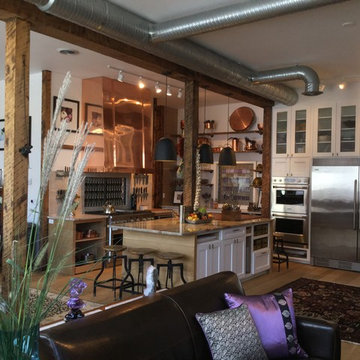
Foto di una piccola cucina industriale con lavello sottopiano, ante in stile shaker, ante bianche, top in marmo, paraspruzzi beige, paraspruzzi in lastra di pietra, elettrodomestici in acciaio inossidabile, parquet chiaro, penisola e pavimento marrone
Foto di case e interni industriali
9

















