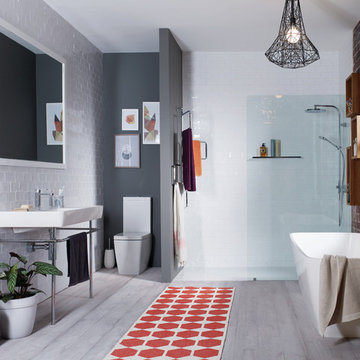309 Foto di case e interni grigi
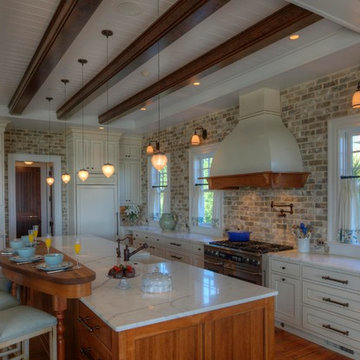
Photo by: Warren Lieb
Idee per una cucina con top in marmo, lavello a vasca singola, ante bianche, paraspruzzi in mattoni, elettrodomestici in acciaio inossidabile, pavimento marrone, top bianco e struttura in muratura
Idee per una cucina con top in marmo, lavello a vasca singola, ante bianche, paraspruzzi in mattoni, elettrodomestici in acciaio inossidabile, pavimento marrone, top bianco e struttura in muratura
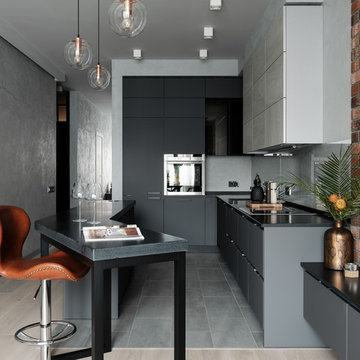
Дизайнер: Евгения Ермолаева
Фотограф: Ольга Шангина
Стилист: Екатерина Наумова
Immagine di una cucina industriale con ante lisce, ante grigie, paraspruzzi grigio, elettrodomestici in acciaio inossidabile, pavimento grigio, top nero e parquet e piastrelle
Immagine di una cucina industriale con ante lisce, ante grigie, paraspruzzi grigio, elettrodomestici in acciaio inossidabile, pavimento grigio, top nero e parquet e piastrelle
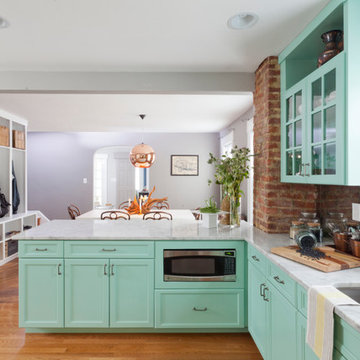
The new kitchen is not only more open and airy, but a window was knocked out to put in a dutch door that leads to the new deck.
Foto di una cucina classica con lavello sottopiano, ante blu, top in quarzite, paraspruzzi a specchio, elettrodomestici in acciaio inossidabile e ante in stile shaker
Foto di una cucina classica con lavello sottopiano, ante blu, top in quarzite, paraspruzzi a specchio, elettrodomestici in acciaio inossidabile e ante in stile shaker
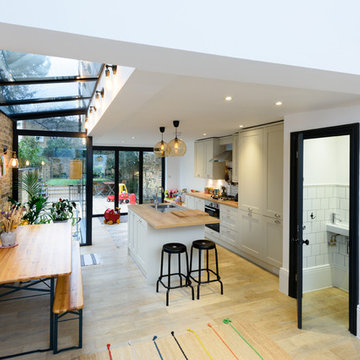
Idee per una cucina design di medie dimensioni con lavello sottopiano, ante in stile shaker, ante verdi, elettrodomestici in acciaio inossidabile, parquet chiaro e pavimento beige

Property Marketed by Hudson Place Realty - Style meets substance in this circa 1875 townhouse. Completely renovated & restored in a contemporary, yet warm & welcoming style, 295 Pavonia Avenue is the ultimate home for the 21st century urban family. Set on a 25’ wide lot, this Hamilton Park home offers an ideal open floor plan, 5 bedrooms, 3.5 baths and a private outdoor oasis.
With 3,600 sq. ft. of living space, the owner’s triplex showcases a unique formal dining rotunda, living room with exposed brick and built in entertainment center, powder room and office nook. The upper bedroom floors feature a master suite separate sitting area, large walk-in closet with custom built-ins, a dream bath with an over-sized soaking tub, double vanity, separate shower and water closet. The top floor is its own private retreat complete with bedroom, full bath & large sitting room.
Tailor-made for the cooking enthusiast, the chef’s kitchen features a top notch appliance package with 48” Viking refrigerator, Kuppersbusch induction cooktop, built-in double wall oven and Bosch dishwasher, Dacor espresso maker, Viking wine refrigerator, Italian Zebra marble counters and walk-in pantry. A breakfast nook leads out to the large deck and yard for seamless indoor/outdoor entertaining.
Other building features include; a handsome façade with distinctive mansard roof, hardwood floors, Lutron lighting, home automation/sound system, 2 zone CAC, 3 zone radiant heat & tremendous storage, A garden level office and large one bedroom apartment with private entrances, round out this spectacular home.
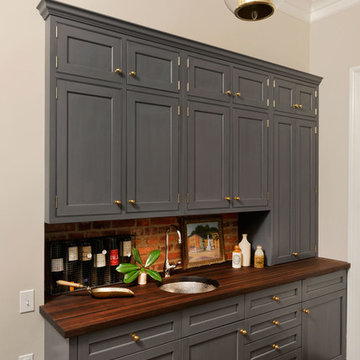
Washington, DC Transitional Kitchen
#PaulBentham4JenniferGilmer http://www.gilmerkitchens.com
Photography by Bob Narod Staging by Charlotte Safavi
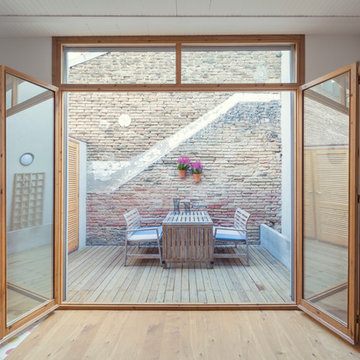
Nieve | Productora Audiovisual
Foto di una piccola terrazza industriale dietro casa con un giardino in vaso e nessuna copertura
Foto di una piccola terrazza industriale dietro casa con un giardino in vaso e nessuna copertura
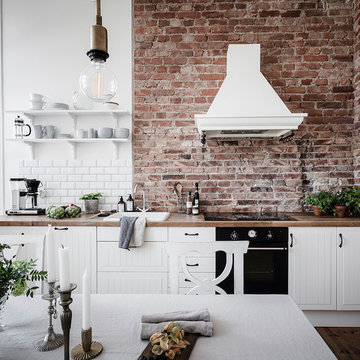
Esempio di una cucina nordica di medie dimensioni con ante bianche, top in legno, nessuna isola, lavello da incasso, paraspruzzi bianco, paraspruzzi con piastrelle diamantate, elettrodomestici neri, pavimento in legno massello medio, pavimento marrone, top beige e ante lisce
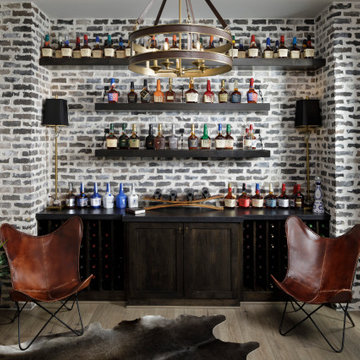
Bourbon Room
Ispirazione per un grande angolo bar classico con pavimento grigio, top nero, ante in stile shaker, ante in legno bruno e pavimento in laminato
Ispirazione per un grande angolo bar classico con pavimento grigio, top nero, ante in stile shaker, ante in legno bruno e pavimento in laminato

This children's room has an exposed brick wall feature with a pink ombre design, a built-in bench with storage below the window, and light wood flooring.
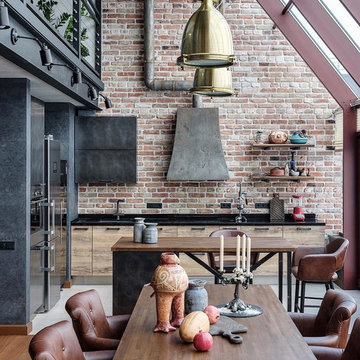
Ольга Рудакова оформила дуплекс в старом промышленном здании. Как признается дизайнер, это был самый нестандартный проект в ее практике.
Кухня спланирована с островом — для готовки и вечерних посиделок.
Кухня Brio
Фасады – пластик Дуб состаренный и эмаль Dark Titan. Сварные ручки производства Giulia Novars
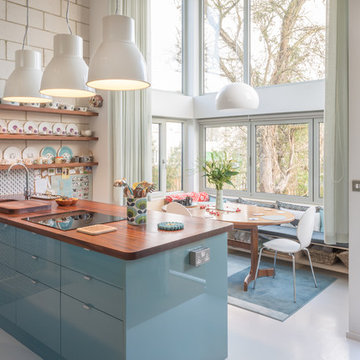
Peter Savage
Ispirazione per una cucina nordica di medie dimensioni con lavello sottopiano, ante lisce, ante blu, top in legno e pavimento grigio
Ispirazione per una cucina nordica di medie dimensioni con lavello sottopiano, ante lisce, ante blu, top in legno e pavimento grigio
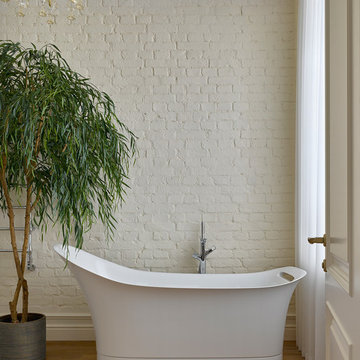
Esempio di una grande stanza da bagno chic con vasca freestanding, pareti beige e pavimento in legno massello medio

Foto di un grande bancone bar stile marino con ante in stile shaker, ante blu, top in legno, paraspruzzi in mattoni, pavimento in cemento, pavimento grigio, top marrone e lavello sottopiano
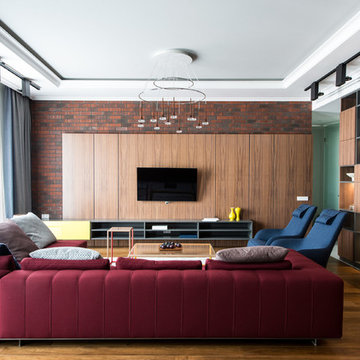
Александр Камачкин
Idee per un soggiorno minimal aperto con pareti marroni, pavimento in legno massello medio, nessun camino, TV a parete e pavimento marrone
Idee per un soggiorno minimal aperto con pareti marroni, pavimento in legno massello medio, nessun camino, TV a parete e pavimento marrone
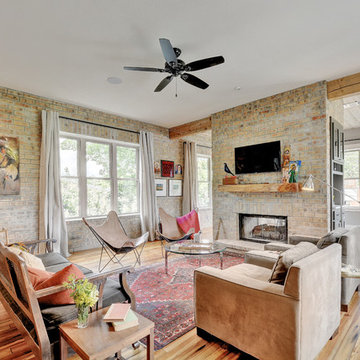
Esempio di un soggiorno industriale con pavimento in legno massello medio, camino bifacciale, cornice del camino in mattoni e TV a parete
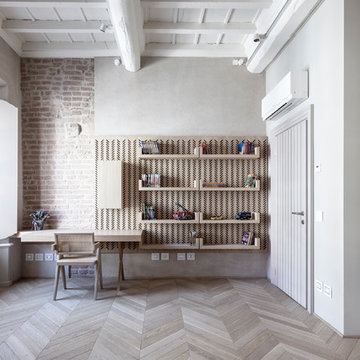
Davide Galli
Foto di una grande cameretta da bambino contemporanea con parquet chiaro
Foto di una grande cameretta da bambino contemporanea con parquet chiaro

Rick McCullagh
Foto di un soggiorno scandinavo aperto con sala della musica, pareti bianche, pavimento in cemento, stufa a legna e pavimento grigio
Foto di un soggiorno scandinavo aperto con sala della musica, pareti bianche, pavimento in cemento, stufa a legna e pavimento grigio

Living room designed with great care. Fireplace is lit.
Idee per un soggiorno moderno di medie dimensioni con parquet scuro, camino classico, cornice del camino in mattoni, pareti grigie e TV autoportante
Idee per un soggiorno moderno di medie dimensioni con parquet scuro, camino classico, cornice del camino in mattoni, pareti grigie e TV autoportante
309 Foto di case e interni grigi
6


















