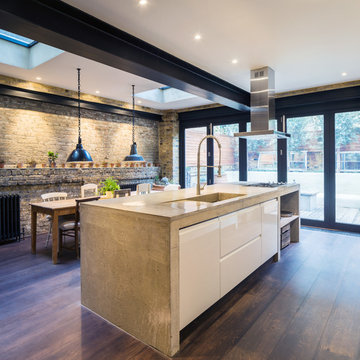309 Foto di case e interni grigi

Proyecto realizado por The Room Studio
Fotografías: Mauricio Fuertes
Foto di un bancone bar industriale di medie dimensioni con pavimento in cemento, pavimento grigio, paraspruzzi in mattoni e top marrone
Foto di un bancone bar industriale di medie dimensioni con pavimento in cemento, pavimento grigio, paraspruzzi in mattoni e top marrone
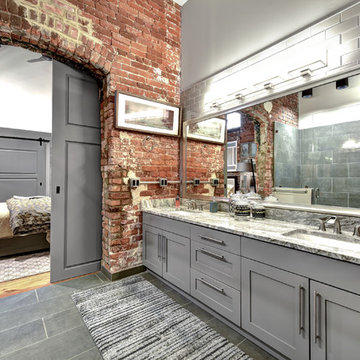
URBAN LOFT
Location | Columbia, South Carolina
Style | industrial
Photographer | William Quarles
Architect | Scott Garbin
Foto di una stanza da bagno padronale industriale con ante in stile shaker, ante grigie, pareti grigie, lavabo sottopiano, pavimento grigio e top multicolore
Foto di una stanza da bagno padronale industriale con ante in stile shaker, ante grigie, pareti grigie, lavabo sottopiano, pavimento grigio e top multicolore

Black steel railings pop against exposed brick walls. Exposed wood beams with recessed lighting and exposed ducts create an industrial-chic living space.

The kitchen isn't the only room worthy of delicious design... and so when these clients saw THEIR personal style come to life in the kitchen, they decided to go all in and put the Maine Coast construction team in charge of building out their vision for the home in its entirety. Talent at its best -- with tastes of this client, we simply had the privilege of doing the easy part -- building their dream home!

This brick and limestone, 6,000-square-foot residence exemplifies understated elegance. Located in the award-wining Blaine School District and within close proximity to the Southport Corridor, this is city living at its finest!
The foyer, with herringbone wood floors, leads to a dramatic, hand-milled oval staircase; an architectural element that allows sunlight to cascade down from skylights and to filter throughout the house. The floor plan has stately-proportioned rooms and includes formal Living and Dining Rooms; an expansive, eat-in, gourmet Kitchen/Great Room; four bedrooms on the second level with three additional bedrooms and a Family Room on the lower level; a Penthouse Playroom leading to a roof-top deck and green roof; and an attached, heated 3-car garage. Additional features include hardwood flooring throughout the main level and upper two floors; sophisticated architectural detailing throughout the house including coffered ceiling details, barrel and groin vaulted ceilings; painted, glazed and wood paneling; laundry rooms on the bedroom level and on the lower level; five fireplaces, including one outdoors; and HD Video, Audio and Surround Sound pre-wire distribution through the house and grounds. The home also features extensively landscaped exterior spaces, designed by Prassas Landscape Studio.
This home went under contract within 90 days during the Great Recession.
Featured in Chicago Magazine: http://goo.gl/Gl8lRm
Jim Yochum

Lucas Allen Photography
Immagine di un soggiorno design di medie dimensioni e aperto con camino classico e cornice del camino in metallo
Immagine di un soggiorno design di medie dimensioni e aperto con camino classico e cornice del camino in metallo
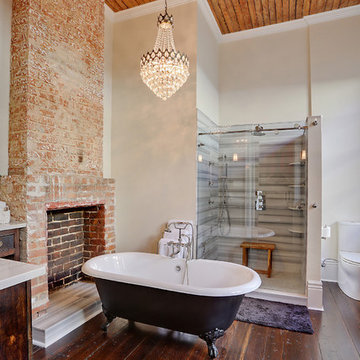
Immagine di una stanza da bagno padronale rustica di medie dimensioni con ante in legno bruno, vasca con piedi a zampa di leone, ante lisce, doccia ad angolo, WC monopezzo, piastrelle grigie, piastrelle bianche, pareti beige, pavimento in legno massello medio, top in quarzo composito, pavimento marrone, porta doccia a battente e top bianco
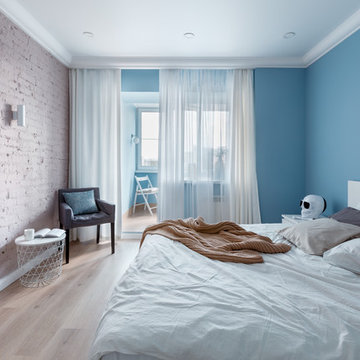
Полина Алехина
Foto di una camera degli ospiti minimal di medie dimensioni con pavimento beige, pareti blu e pavimento in laminato
Foto di una camera degli ospiti minimal di medie dimensioni con pavimento beige, pareti blu e pavimento in laminato
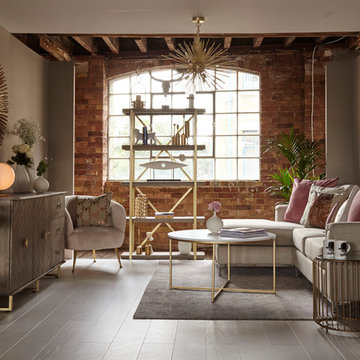
Photo: Katya de Grunwald © 2018 Houzz
Idee per un soggiorno contemporaneo con sala formale, pareti grigie, parquet scuro e pavimento grigio
Idee per un soggiorno contemporaneo con sala formale, pareti grigie, parquet scuro e pavimento grigio
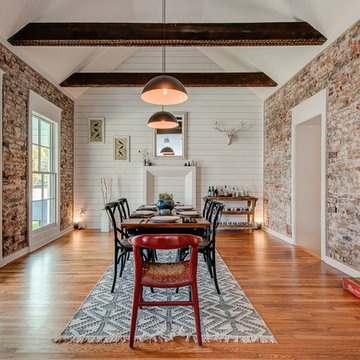
Ispirazione per una sala da pranzo country chiusa con pareti bianche e pavimento in legno massello medio

Immagine di un soggiorno stile rurale aperto con pareti bianche, parquet scuro, camino classico, cornice del camino in mattoni, nessuna TV e pavimento marrone
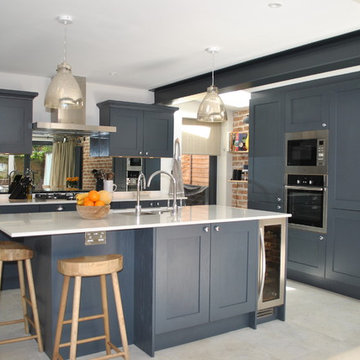
Modern shaker kitchen in dark slate blue looks stunning against the brick wall. The cabinets are complemented by marble effect quartz worktop. Bronze mirror splashback adds the wow factor to this modern extension .
The island faces the back garden and this lay-out provides not just additional storage and seating but also leaves plenty of room for a dining table and sofa for a young growing family.
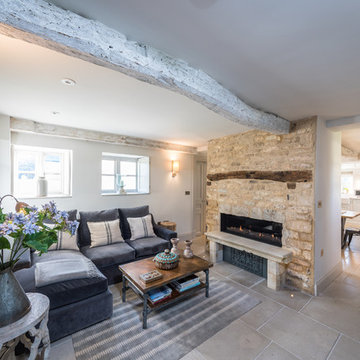
Ortal Front Facing Fire installed by Robeys Ltd
Photo by John Lawerence
Foto di un soggiorno country di medie dimensioni e aperto con pareti bianche, pavimento in travertino, camino lineare Ribbon, cornice del camino in mattoni e pavimento beige
Foto di un soggiorno country di medie dimensioni e aperto con pareti bianche, pavimento in travertino, camino lineare Ribbon, cornice del camino in mattoni e pavimento beige
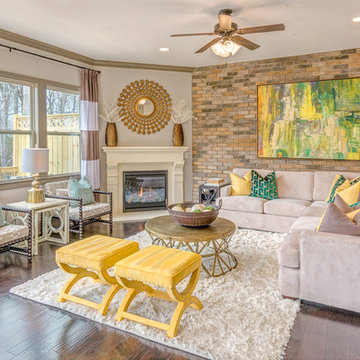
Esempio di un soggiorno classico con pareti grigie, pavimento in legno massello medio, camino ad angolo e nessuna TV
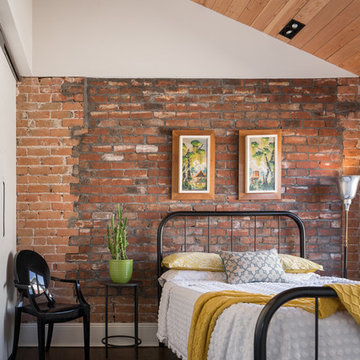
Jason Roehner
Ispirazione per una camera da letto industriale con pareti bianche e parquet scuro
Ispirazione per una camera da letto industriale con pareti bianche e parquet scuro
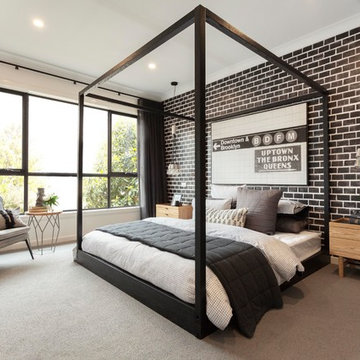
Newman 33 by JG King Homes, Allure Collection
Foto di una camera da letto industriale con pareti nere, moquette e pavimento grigio
Foto di una camera da letto industriale con pareti nere, moquette e pavimento grigio

Michael Hunter
Ispirazione per un grande soggiorno boho chic con pareti bianche, parquet chiaro, camino classico, cornice del camino piastrellata, TV a parete e pavimento marrone
Ispirazione per un grande soggiorno boho chic con pareti bianche, parquet chiaro, camino classico, cornice del camino piastrellata, TV a parete e pavimento marrone
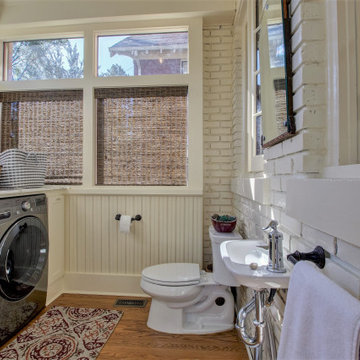
Rehabilitation of a 1910 house
Esempio di una lavanderia multiuso classica con pareti bianche, pavimento in legno massello medio, lavatrice e asciugatrice affiancate, pavimento marrone e top bianco
Esempio di una lavanderia multiuso classica con pareti bianche, pavimento in legno massello medio, lavatrice e asciugatrice affiancate, pavimento marrone e top bianco
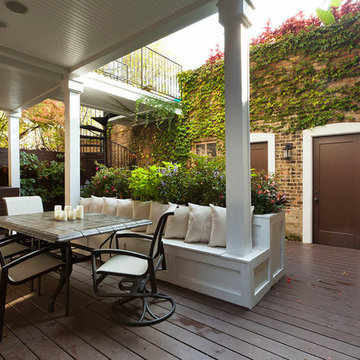
Esempio di una terrazza classica di medie dimensioni e dietro casa con un tetto a sbalzo
309 Foto di case e interni grigi
2


















