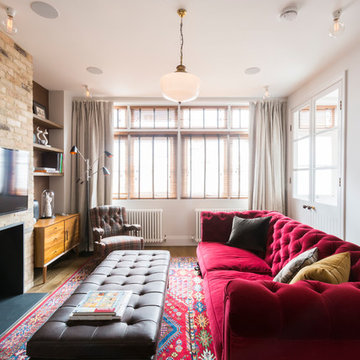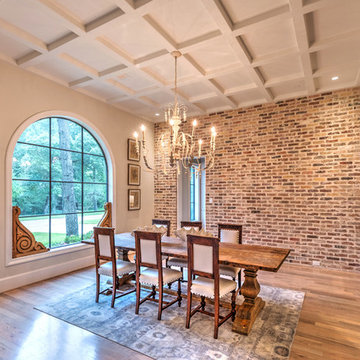309 Foto di case e interni grigi

Photo Pixangle
Redesign of the master bathroom into a luxurious space with industrial finishes.
Design of the large home cinema room incorporating a moody home bar space.
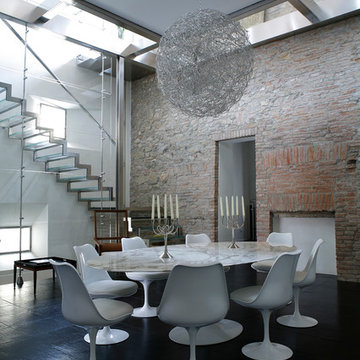
Fotografo Beppe Brancato
Ispirazione per una sala da pranzo contemporanea con pareti bianche e pavimento in ardesia
Ispirazione per una sala da pranzo contemporanea con pareti bianche e pavimento in ardesia
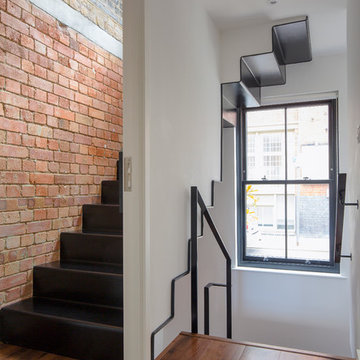
Folded 10mm steel powdercoated stair with plasterboard partition
©Tim Crocker
Ispirazione per una scala a "L" industriale con pedata in metallo e alzata in metallo
Ispirazione per una scala a "L" industriale con pedata in metallo e alzata in metallo
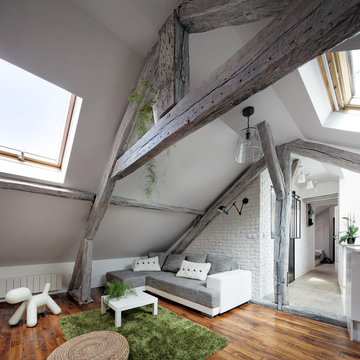
Rencontre entre le parquet ancien et le grès cérame contemporain, par l'intermédiaire d'un entrait s'échappant du sol.
© Hugo Hébrard - www.hugohebrard.com
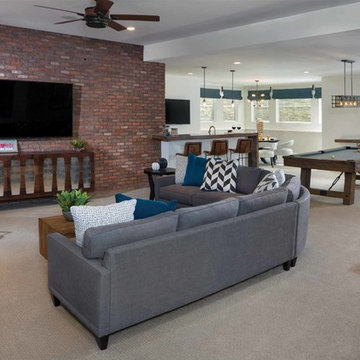
Idee per un soggiorno tradizionale con pareti bianche, moquette, nessun camino e pavimento beige

Esempio di un ingresso o corridoio design con pareti bianche, una porta a pivot, una porta in legno bruno e pavimento beige

Oliver Edwards
Foto di una stanza da bagno padronale country di medie dimensioni con lavabo a colonna, vasca freestanding, WC sospeso, pavimento in legno massello medio e pareti nere
Foto di una stanza da bagno padronale country di medie dimensioni con lavabo a colonna, vasca freestanding, WC sospeso, pavimento in legno massello medio e pareti nere
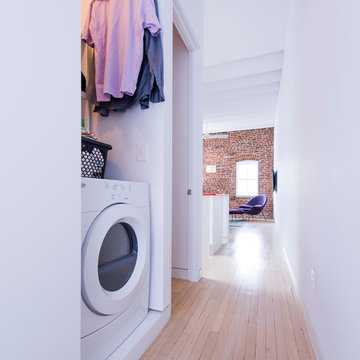
Pepper Watkins
Ispirazione per un ripostiglio-lavanderia scandinavo con pareti bianche, parquet chiaro e lavatrice e asciugatrice affiancate
Ispirazione per un ripostiglio-lavanderia scandinavo con pareti bianche, parquet chiaro e lavatrice e asciugatrice affiancate
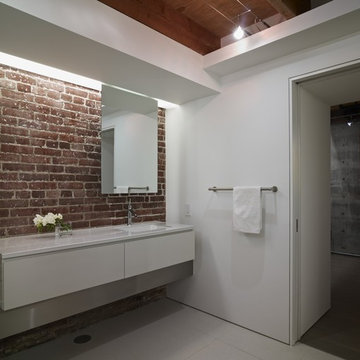
Robert Edmonds, a founder and principal of the firm worked with the owner to give the duplex a 21st century design lift while still maintaining its century old architectural features. Photos: Bruce Damonte
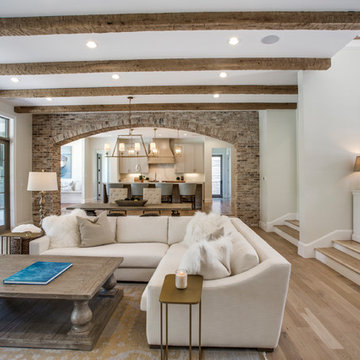
Esempio di un soggiorno mediterraneo aperto con pareti verdi, pavimento in legno massello medio e pavimento marrone

Esempio di un soggiorno industriale con pareti grigie, parquet scuro, camino classico e pavimento marrone
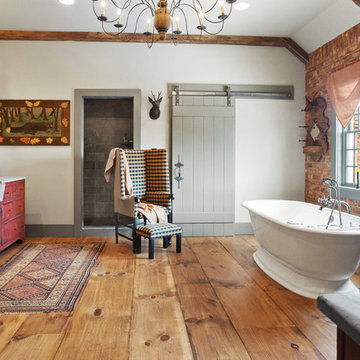
Rachel Gross
Idee per una stanza da bagno padronale rustica con pareti bianche, ante rosse, vasca freestanding, pavimento in legno massello medio e ante a filo
Idee per una stanza da bagno padronale rustica con pareti bianche, ante rosse, vasca freestanding, pavimento in legno massello medio e ante a filo
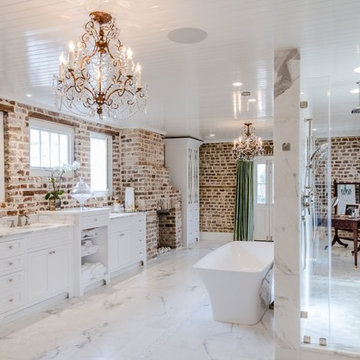
Dual vanities nestled between dual fireplaces in this historic home, Circa 1794 with exposed original brick. The shower features a rain head plus two hand held sprays, a fog-free mirror and his and hers niches.
Photo by Kim Graham Photography.
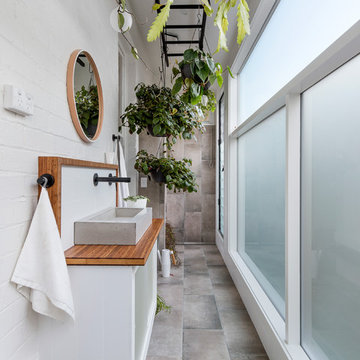
Immagine di una stretta e lunga stanza da bagno tradizionale con ante bianche, pareti bianche, lavabo a bacinella, top in legno e top marrone
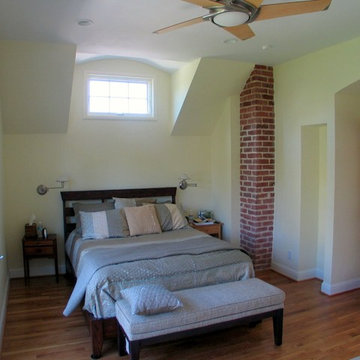
Existing brick chimney is left exposed. Barrel vault to hallway and stairs.
Foto di una camera da letto tradizionale
Foto di una camera da letto tradizionale
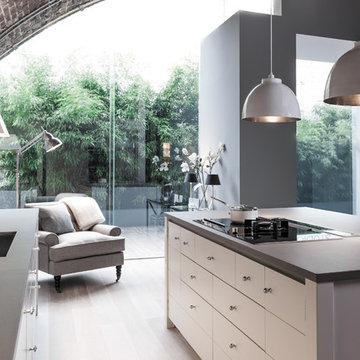
Limehouse kitchen hand-painted in Lily and Fog | Ceramic work surface in Plymouth Rock | George armchair in Angus Flint with dark oak legs | Brompton floor lamp in Nickel

A classic city home basement gets a new lease on life. Our clients wanted their basement den to reflect their personalities. The mood of the room is set by the dark gray brick wall. Natural wood mixed with industrial design touches and fun fabric patterns give this room the cool factor. Photos by Jenn Verrier Photography
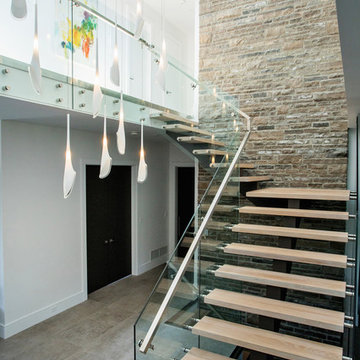
Nat Caron Photography
Ispirazione per una scala a "L" design con pedata in legno, nessuna alzata e parapetto in materiali misti
Ispirazione per una scala a "L" design con pedata in legno, nessuna alzata e parapetto in materiali misti
309 Foto di case e interni grigi
7


















