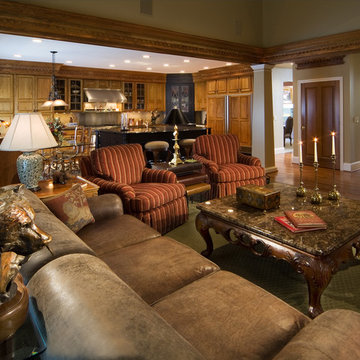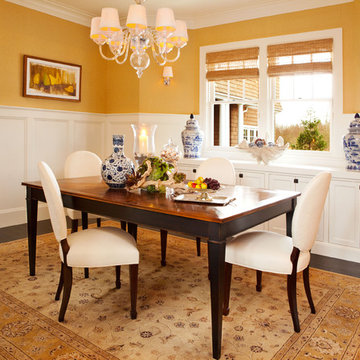175 Foto di case e interni grandi
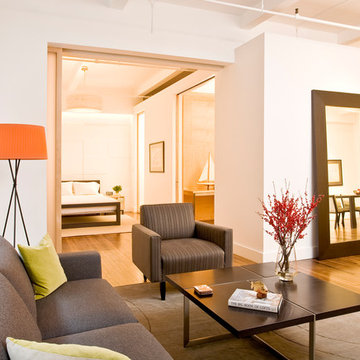
Open concept, loft living makes this one bedroom with home office feel spacious, bright and airy. With strategically placed and well thought out built-ins and a wall hung media cabinet, everything has its place while being visual pleasing.
---
Our interior design service area is all of New York City including the Upper East Side and Upper West Side, as well as the Hamptons, Scarsdale, Mamaroneck, Rye, Rye City, Edgemont, Harrison, Bronxville, and Greenwich CT.
For more about Darci Hether, click here: https://darcihether.com/
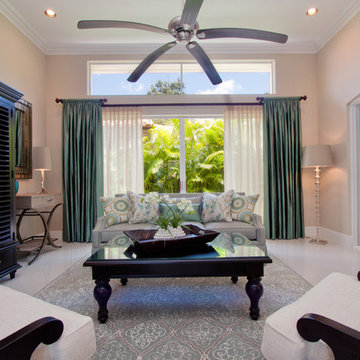
Roseanne Valenza, Roseanne Photography
Soft and elegant. Calming blue greens against the backdrop of dark furniture creates peace. Adding mixed metal accessories add a touch of glamour. Check out the before and after gallery!
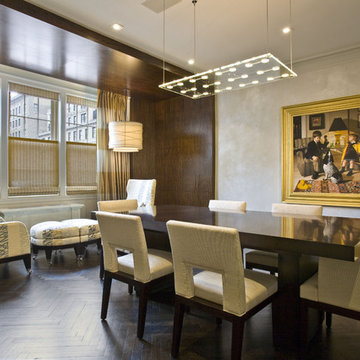
Complete renovation of pre-war apartment on Park Avenue in New York. Photos by Peter Paige.
Foto di una grande sala da pranzo contemporanea chiusa con pareti beige, parquet scuro e nessun camino
Foto di una grande sala da pranzo contemporanea chiusa con pareti beige, parquet scuro e nessun camino
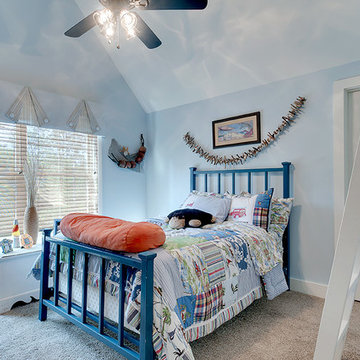
Foto di una grande cameretta per bambini da 4 a 10 anni classica con pareti blu, moquette e pavimento marrone
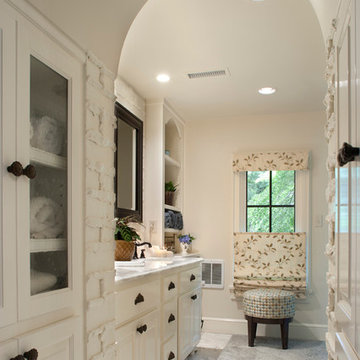
David Deitrich
Idee per una grande stanza da bagno padronale chic con ante con bugna sagomata, ante bianche, piastrelle grigie, piastrelle in pietra, pavimento in marmo, lavabo sottopiano e top in marmo
Idee per una grande stanza da bagno padronale chic con ante con bugna sagomata, ante bianche, piastrelle grigie, piastrelle in pietra, pavimento in marmo, lavabo sottopiano e top in marmo
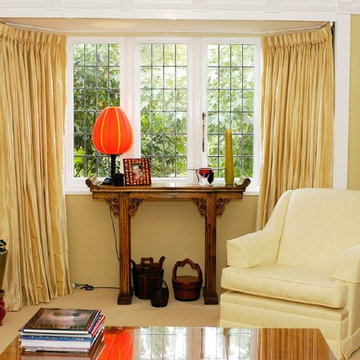
Formal living room with a blend of Asian antiques and traditional furniture in a neutral palette with touches of red.
Foto di un grande soggiorno etnico chiuso con sala formale, pareti gialle e moquette
Foto di un grande soggiorno etnico chiuso con sala formale, pareti gialle e moquette
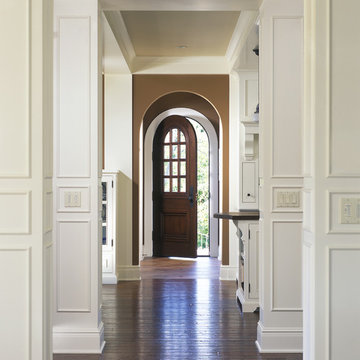
The challenge of this modern version of a 1920s shingle-style home was to recreate the classic look while avoiding the pitfalls of the original materials. The composite slate roof, cement fiberboard shake siding and color-clad windows contribute to the overall aesthetics. The mahogany entries are surrounded by stone, and the innovative soffit materials offer an earth-friendly alternative to wood. You’ll see great attention to detail throughout the home, including in the attic level board and batten walls, scenic overlook, mahogany railed staircase, paneled walls, bordered Brazilian Cherry floor and hideaway bookcase passage. The library features overhead bookshelves, expansive windows, a tile-faced fireplace, and exposed beam ceiling, all accessed via arch-top glass doors leading to the great room. The kitchen offers custom cabinetry, built-in appliances concealed behind furniture panels, and glass faced sideboards and buffet. All details embody the spirit of the craftspeople who established the standards by which homes are judged.
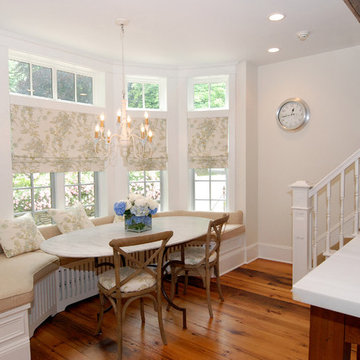
Immagine di una grande sala da pranzo aperta verso la cucina stile rurale con pareti bianche, pavimento in legno massello medio e nessun camino
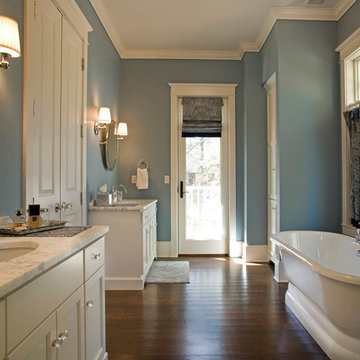
steinbergerphoto.com
Esempio di una grande stanza da bagno padronale classica con vasca freestanding, ante con riquadro incassato, ante bianche, pareti blu, pavimento in legno massello medio, lavabo sottopiano, top in quarzite e pavimento marrone
Esempio di una grande stanza da bagno padronale classica con vasca freestanding, ante con riquadro incassato, ante bianche, pareti blu, pavimento in legno massello medio, lavabo sottopiano, top in quarzite e pavimento marrone
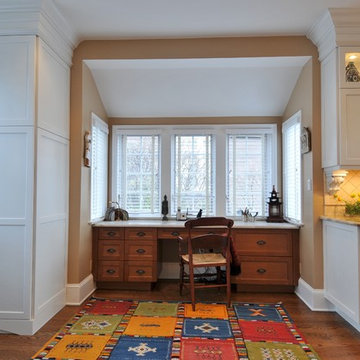
Christine FitzPatrick
Esempio di una grande cucina chic con ante in stile shaker, paraspruzzi beige, lavello sottopiano, pavimento in legno massello medio, ante bianche, top in granito, paraspruzzi con piastrelle in ceramica, elettrodomestici bianchi e pavimento marrone
Esempio di una grande cucina chic con ante in stile shaker, paraspruzzi beige, lavello sottopiano, pavimento in legno massello medio, ante bianche, top in granito, paraspruzzi con piastrelle in ceramica, elettrodomestici bianchi e pavimento marrone
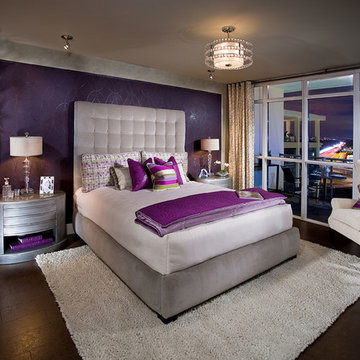
Idee per una grande camera matrimoniale design con pareti viola, parquet scuro, nessun camino e pavimento marrone

Filled with traditional accents, this approximately 4,000-square-foot Shingle-style design features a stylish and thoroughly livable interior. A covered entry and spacious foyer fronts a large living area with fireplace. To the right are public spaces including a large kitchen with expansive island and nearby dining as well as powder room and laundry. The right side of the house includes a sunny screened porch, master suite and delightful garden room, which occupies the bay window seen in the home’s front façade. Upstairs are two additional bedrooms and a large study; downstairs you’ll find plenty of room for family fun, including a games and billiards area, family room and additional guest suite.
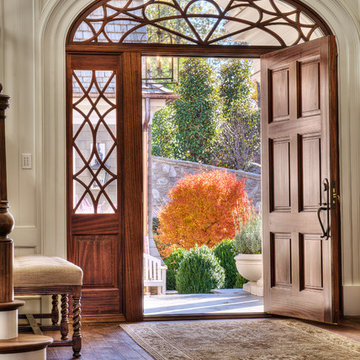
Gracious traditional foyer with mahagony door, distressed floors, and exquisite trim detail
Ispirazione per una grande porta d'ingresso classica con una porta singola, pareti bianche, pavimento in legno massello medio e una porta in legno bruno
Ispirazione per una grande porta d'ingresso classica con una porta singola, pareti bianche, pavimento in legno massello medio e una porta in legno bruno
175 Foto di case e interni grandi
9


















