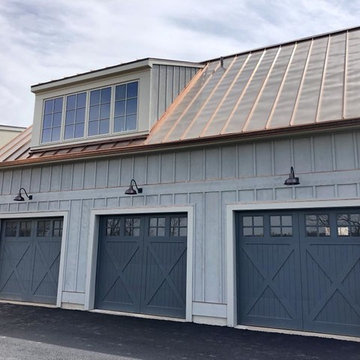1.805.588 Foto di case e interni grandi
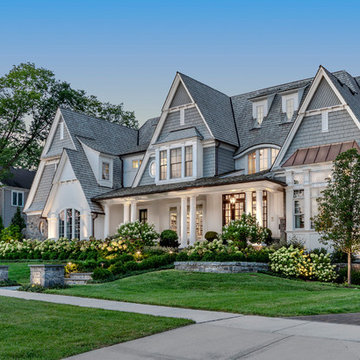
Tim Benson Photography
Immagine della villa grande grigia classica a due piani con rivestimento in legno, tetto a capanna e copertura a scandole
Immagine della villa grande grigia classica a due piani con rivestimento in legno, tetto a capanna e copertura a scandole
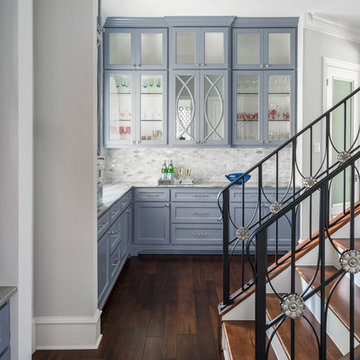
This existing client reached out to MMI Design for help shortly after the flood waters of Harvey subsided. Her home was ravaged by 5 feet of water throughout the first floor. What had been this client's long-term dream renovation became a reality, turning the nightmare of Harvey's wrath into one of the loveliest homes designed to date by MMI. We led the team to transform this home into a showplace. Our work included a complete redesign of her kitchen and family room, master bathroom, two powders, butler's pantry, and a large living room. MMI designed all millwork and cabinetry, adjusted the floor plans in various rooms, and assisted the client with all material specifications and furnishings selections. Returning these clients to their beautiful '"new" home is one of MMI's proudest moments!
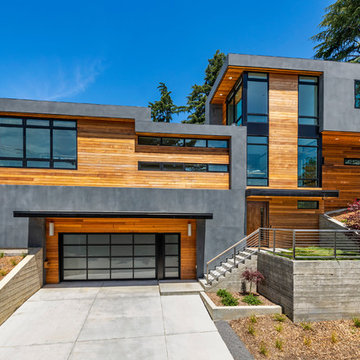
Hawkeye Photography
Ispirazione per la villa grande moderna a due piani con rivestimenti misti e tetto piano
Ispirazione per la villa grande moderna a due piani con rivestimenti misti e tetto piano

Interior Designer: Simons Design Studio
Builder: Magleby Construction
Photography: Alan Blakely Photography
Immagine di un grande angolo bar con lavandino contemporaneo con lavello sottopiano, ante lisce, ante in legno chiaro, top in quarzo composito, paraspruzzi marrone, paraspruzzi in legno, moquette, pavimento grigio e top nero
Immagine di un grande angolo bar con lavandino contemporaneo con lavello sottopiano, ante lisce, ante in legno chiaro, top in quarzo composito, paraspruzzi marrone, paraspruzzi in legno, moquette, pavimento grigio e top nero
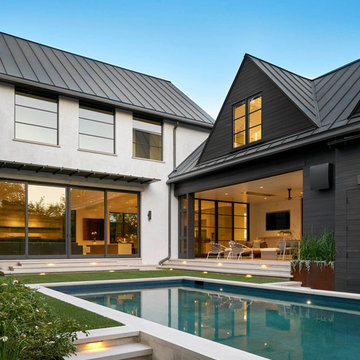
Foto di una grande piscina monocorsia contemporanea rettangolare in cortile con pavimentazioni in cemento
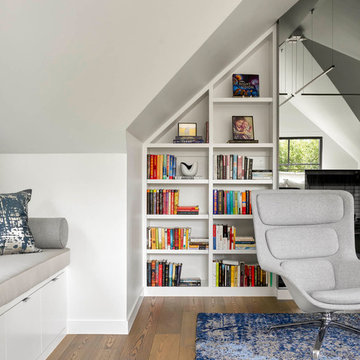
Immagine di un grande soggiorno minimal chiuso con pareti bianche, pavimento in legno massello medio, pavimento verde e libreria
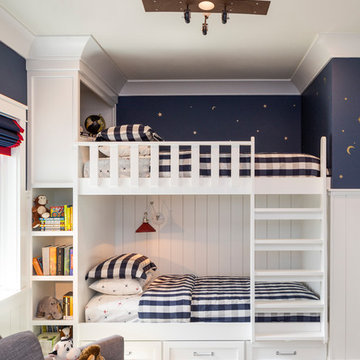
Idee per una grande cameretta per bambini da 4 a 10 anni classica con pareti bianche, moquette e pavimento beige
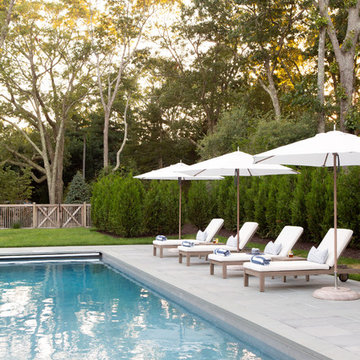
Architectural advisement, Interior Design, Custom Furniture Design & Art Curation by Chango & Co.
Photography by Sarah Elliott
See the feature in Domino Magazine
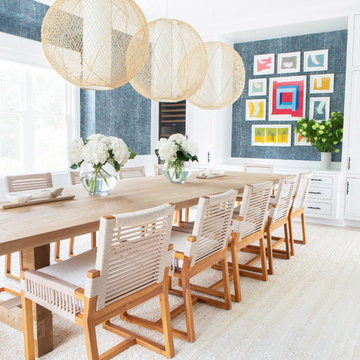
Architectural advisement, Interior Design, Custom Furniture Design & Art Curation by Chango & Co.
Photography by Sarah Elliott
See the feature in Domino Magazine
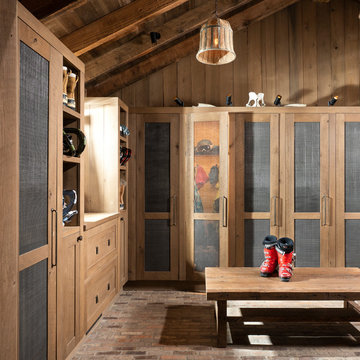
Photography - LongViews Studios
Immagine di un grande ingresso con anticamera stile rurale con pareti marroni, pavimento in mattoni e pavimento multicolore
Immagine di un grande ingresso con anticamera stile rurale con pareti marroni, pavimento in mattoni e pavimento multicolore

This living room, which opens to the kitchen, has everything you need. Plenty of built-ins to display and store treasures, a gas fireplace to add warmth on a cool evening and easy access to the beautifully landscaped yard.
Damianos Photography

Photography - LongViews Studios
Idee per una grande cucina rustica con lavello sottopiano, ante lisce, top in granito, paraspruzzi nero, paraspruzzi in lastra di pietra, elettrodomestici da incasso, pavimento marrone, ante in legno scuro, parquet scuro e top grigio
Idee per una grande cucina rustica con lavello sottopiano, ante lisce, top in granito, paraspruzzi nero, paraspruzzi in lastra di pietra, elettrodomestici da incasso, pavimento marrone, ante in legno scuro, parquet scuro e top grigio
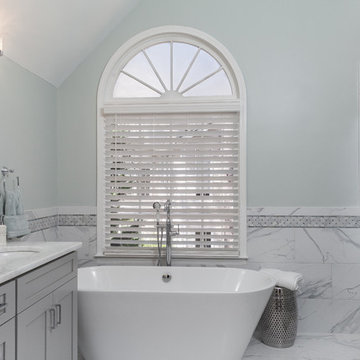
This exquisite bathroom remodel located in Alpharetta, Georgia is the perfect place for any homeowner to slip away into luxurious relaxation.
This bathroom transformation entailed removing two walls to reconfigure the vanity and maximize the square footage. A double vanity was placed to one wall to allow the placement of the beautiful Danae Free Standing Tub. The seamless Serenity Shower glass enclosure showcases detailed tile work and double Delta Cassidy shower rain cans and trim. An airy, spa-like feel was created by combining white marble style tile, Super White Dolomite vanity top and the Sea Salt Sherwin Williams paint on the walls. The dark grey shaker cabinets compliment the Bianco Gioia Marble Basket-weave accent tile and adds a touch of contrast and sophistication.
Vanity Top: 3CM Super White Dolomite with Standard Edge
Hardware: Ascendra Pulls in Polished Chrome
Tub: Danae Acrylic Freestanding Tub with Sidonie Free Standing Tub Faucet with Hand Shower in Chrome
Trims & Finishes: Delta Cassidy Series in Chrome
Tile : Kendal Bianco & Bianco Gioia Marble Basket-weave
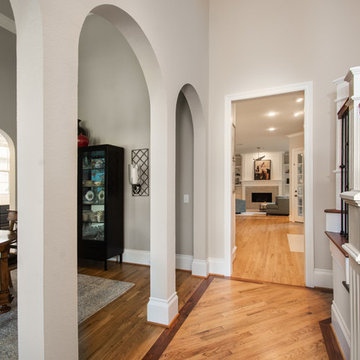
This house was built in 1994 and our clients have been there since day one. They wanted a complete refresh in their kitchen and living areas and a few other changes here and there; now that the kids were all off to college! They wanted to replace some things, redesign some things and just repaint others. They didn’t like the heavy textured walls, so those were sanded down, re-textured and painted throughout all of the remodeled areas.
The kitchen change was the most dramatic by painting the original cabinets a beautiful bluish-gray color; which is Benjamin Moore Gentleman’s Gray. The ends and cook side of the island are painted SW Reflection but on the front is a gorgeous Merola “Arte’ white accent tile. Two Island Pendant Lights ‘Aideen 8-light Geometric Pendant’ in a bronze gold finish hung above the island. White Carrara Quartz countertops were installed below the Viviano Marmo Dolomite Arabesque Honed Marble Mosaic tile backsplash. Our clients wanted to be able to watch TV from the kitchen as well as from the family room but since the door to the powder bath was on the wall of breakfast area (no to mention opening up into the room), it took up good wall space. Our designers rearranged the powder bath, moving the door into the laundry room and closing off the laundry room with a pocket door, so they can now hang their TV/artwork on the wall facing the kitchen, as well as another one in the family room!
We squared off the arch in the doorway between the kitchen and bar/pantry area, giving them a more updated look. The bar was also painted the same blue as the kitchen but a cool Moondrop Water Jet Cut Glass Mosaic tile was installed on the backsplash, which added a beautiful accent! All kitchen cabinet hardware is ‘Amerock’ in a champagne finish.
In the family room, we redesigned the cabinets to the right of the fireplace to match the other side. The homeowners had invested in two new TV’s that would hang on the wall and display artwork when not in use, so the TV cabinet wasn’t needed. The cabinets were painted a crisp white which made all of their decor really stand out. The fireplace in the family room was originally red brick with a hearth for seating. The brick was removed and the hearth was lowered to the floor and replaced with E-Stone White 12x24” tile and the fireplace surround is tiled with Heirloom Pewter 6x6” tile.
The formal living room used to be closed off on one side of the fireplace, which was a desk area in the kitchen. The homeowners felt that it was an eye sore and it was unnecessary, so we removed that wall, opening up both sides of the fireplace into the formal living room. Pietra Tiles Aria Crystals Beach Sand tiles were installed on the kitchen side of the fireplace and the hearth was leveled with the floor and tiled with E-Stone White 12x24” tile.
The laundry room was redesigned, adding the powder bath door but also creating more storage space. Waypoint flat front maple cabinets in painted linen were installed above the appliances, with Top Knobs “Hopewell” polished chrome pulls. Elements Carrara Quartz countertops were installed above the appliances, creating that added space. 3x6” white ceramic subway tile was used as the backsplash, creating a clean and crisp laundry room! The same tile on the hearths of both fireplaces (E-Stone White 12x24”) was installed on the floor.
The powder bath was painted and 12x36” Ash Fiber Ceramic tile was installed vertically on the wall behind the sink. All hardware was updated with the Signature Hardware “Ultra”Collection and Shades of Light “Sleekly Modern” new vanity lights were installed.
All new wood flooring was installed throughout all of the remodeled rooms making all of the rooms seamlessly flow into each other. The homeowners love their updated home!
Design/Remodel by Hatfield Builders & Remodelers | Photography by Versatile Imaging
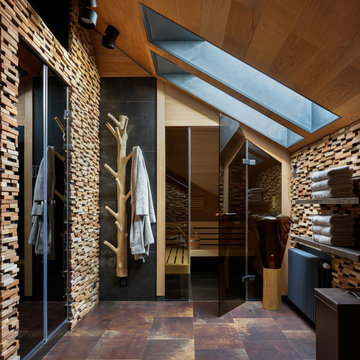
Авторы проекта: Ведран Бркич, Лидия Бркич и Анна Гармаш
Фотограф: Сергей Красюк
Ispirazione per una grande sauna minimal con piastrelle beige, pavimento marrone e pareti beige
Ispirazione per una grande sauna minimal con piastrelle beige, pavimento marrone e pareti beige
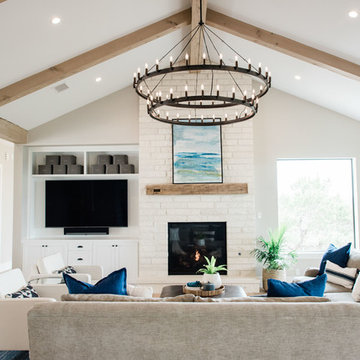
Madeline Harper Photography
Ispirazione per un grande soggiorno classico aperto con parquet chiaro, camino classico, cornice del camino in pietra, TV a parete, pareti beige e pavimento beige
Ispirazione per un grande soggiorno classico aperto con parquet chiaro, camino classico, cornice del camino in pietra, TV a parete, pareti beige e pavimento beige
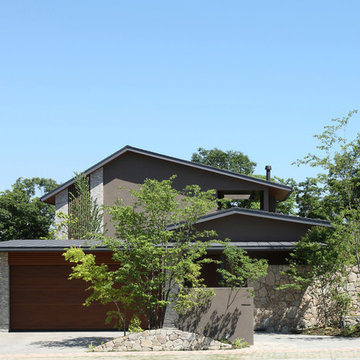
森と暮らす家 |Studio tanpopo-gumi
撮影|野口 兼史
Foto della villa grande marrone moderna a due piani con rivestimento in pietra, copertura in metallo o lamiera e tetto a capanna
Foto della villa grande marrone moderna a due piani con rivestimento in pietra, copertura in metallo o lamiera e tetto a capanna
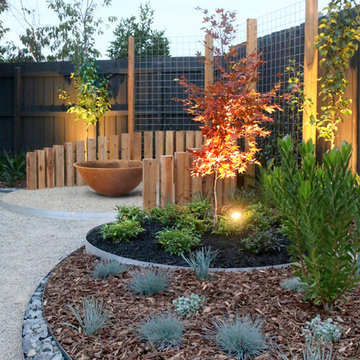
Contemporary garden design and landscaping installation by Boodle Concepts, based in Melbourne & Kyneton, Macedon Ranges.
A large firepit feature encourages outdoor living, and is hugged by various layering of timber and steel mesh screening. A modern planting scheme is colourful, tidy and considered.

Ispirazione per una grande cucina stile rurale con lavello sottopiano, ante con bugna sagomata, ante beige, paraspruzzi grigio, elettrodomestici in acciaio inossidabile, top beige, paraspruzzi con piastrelle diamantate, parquet scuro e pavimento marrone
1.805.588 Foto di case e interni grandi
160


















