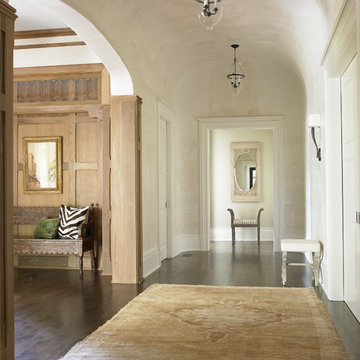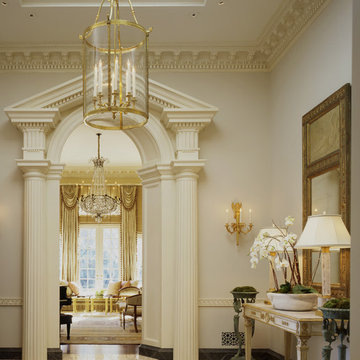175 Foto di case e interni grandi
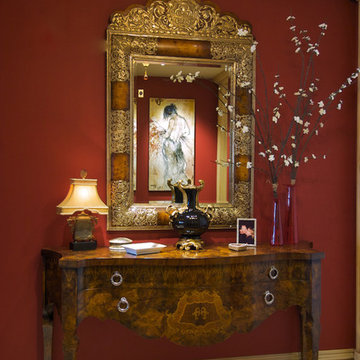
Eric Schappert
Foto di un grande ingresso classico con pareti rosse, pavimento in marmo e pavimento bianco
Foto di un grande ingresso classico con pareti rosse, pavimento in marmo e pavimento bianco
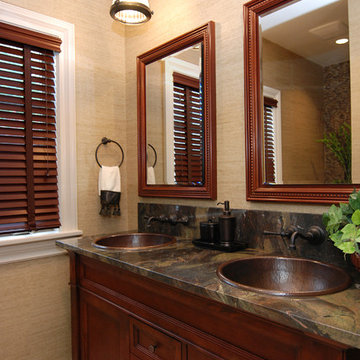
Esempio di una grande stanza da bagno padronale classica con lavabo da incasso, ante in legno bruno, piastrelle beige, pareti beige, pavimento con piastrelle in ceramica e ante con riquadro incassato
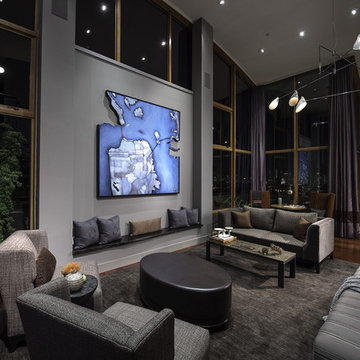
Earthy elements such as nubby, textural fabrics and a handmade rug made of wool and silk help blur the line between the contemporary and the natural. Lest you forget your impressive location, a map of San Francisco incorporates the blues of the water and sky. Photo cred: Nick Novelli
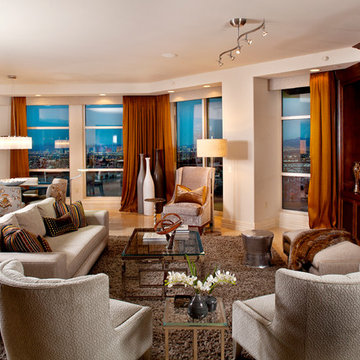
Jim K. Decker, Photographer
A variety of taupe and grey upholstered pieces create a comfy Great Room...The copper drapery panels add drama and warmth as well as relate to the focal point artwork over the buffet...
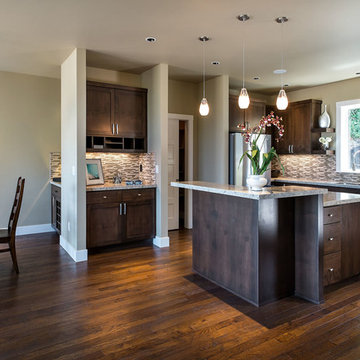
KuDa Photography 2013
Ispirazione per una grande cucina design con ante in stile shaker, ante in legno bruno, top in quarzo composito, paraspruzzi multicolore, paraspruzzi con piastrelle a mosaico, elettrodomestici in acciaio inossidabile, lavello sottopiano, pavimento in legno massello medio e pavimento marrone
Ispirazione per una grande cucina design con ante in stile shaker, ante in legno bruno, top in quarzo composito, paraspruzzi multicolore, paraspruzzi con piastrelle a mosaico, elettrodomestici in acciaio inossidabile, lavello sottopiano, pavimento in legno massello medio e pavimento marrone
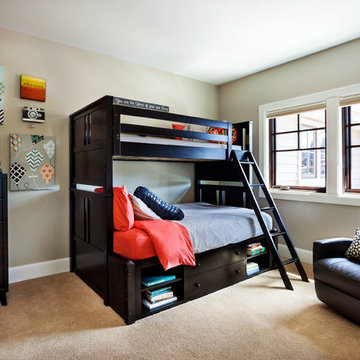
Blackstone Edge Studios
Esempio di una grande cameretta per bambini da 4 a 10 anni chic con pareti beige, moquette e pavimento beige
Esempio di una grande cameretta per bambini da 4 a 10 anni chic con pareti beige, moquette e pavimento beige
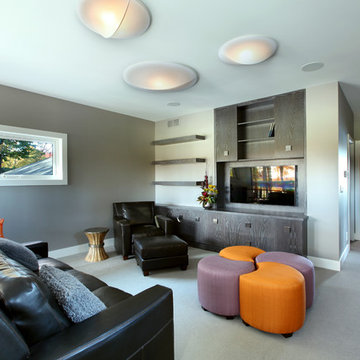
The Hasserton is a sleek take on the waterfront home. This multi-level design exudes modern chic as well as the comfort of a family cottage. The sprawling main floor footprint offers homeowners areas to lounge, a spacious kitchen, a formal dining room, access to outdoor living, and a luxurious master bedroom suite. The upper level features two additional bedrooms and a loft, while the lower level is the entertainment center of the home. A curved beverage bar sits adjacent to comfortable sitting areas. A guest bedroom and exercise facility are also located on this floor.
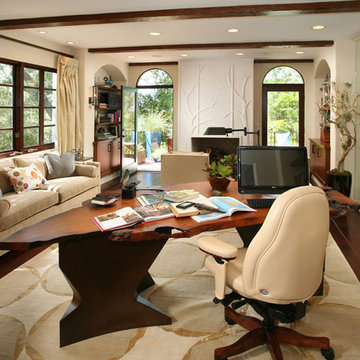
For the 2012 Pasadena Showcase House, we created a first of a kind 60" touch screen television that operates much like an iPad. Surf the web, check email, watch television, work on documents - all with the touch of a finger. The Writer's retreat features in ceiling surround speakers and state-of-the-art controls.
The Writer's Retreat at the 2012 Pasadena Showcase House of Design, part of the large Spanish Colonial Revival estate.
CBA Technology created a first of a kind 60" touch screen television that operates much like an iPad. Surf the web, check email, watch television, work on documents - all with the touch of a finger. The Writer's retreat features in ceiling surround speakers and state-of-the-art controls.
(Design & Build by Cynthia Bennett & Associates)
© Tom Queally
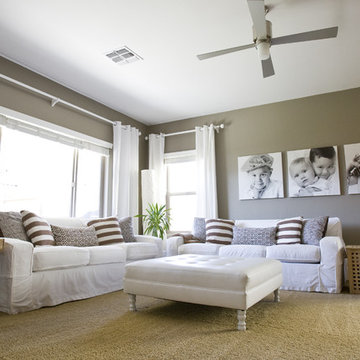
Photo by Michelle Rasmussen of www.wondertimephoto.com
Idee per un grande soggiorno tradizionale con pareti beige
Idee per un grande soggiorno tradizionale con pareti beige
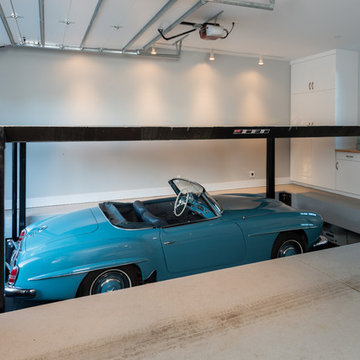
New garage attached to existing home.
Photography: Treve Johnson
Immagine di un grande garage per tre auto connesso chic
Immagine di un grande garage per tre auto connesso chic
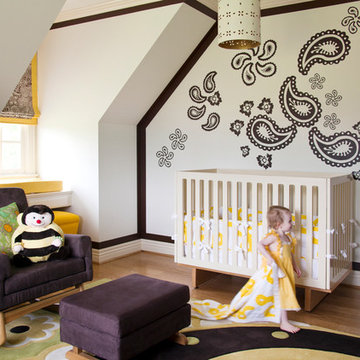
Walls are Sherwin Williams Creamy with Turkish Coffee border.
Esempio di una grande cameretta per neonata tradizionale con pareti multicolore e pavimento in legno massello medio
Esempio di una grande cameretta per neonata tradizionale con pareti multicolore e pavimento in legno massello medio
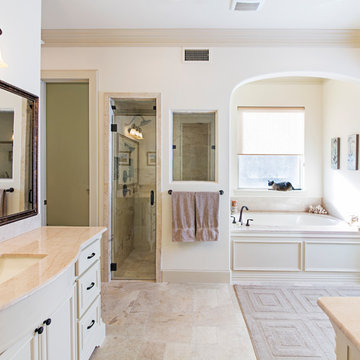
Terri Glanger Photography
www.glanger.com
Immagine di una grande stanza da bagno classica con doccia a filo pavimento, lavabo sottopiano, ante con riquadro incassato, ante bianche, vasca sottopiano, WC a due pezzi, piastrelle beige, piastrelle in pietra, pareti beige e pavimento in pietra calcarea
Immagine di una grande stanza da bagno classica con doccia a filo pavimento, lavabo sottopiano, ante con riquadro incassato, ante bianche, vasca sottopiano, WC a due pezzi, piastrelle beige, piastrelle in pietra, pareti beige e pavimento in pietra calcarea

Ispirazione per un grande ingresso o corridoio classico con pareti beige, pavimento marrone e pavimento in legno massello medio
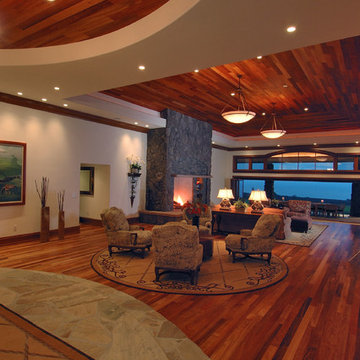
Esempio di un grande soggiorno contemporaneo aperto con cornice del camino in pietra, sala formale, pareti bianche, pavimento in legno massello medio, camino classico, nessuna TV e pavimento marrone
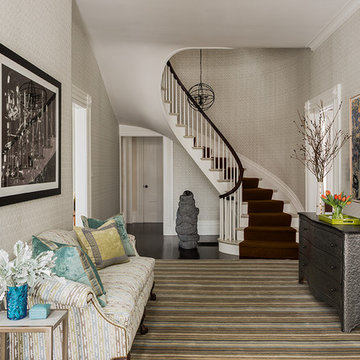
Photography by Michael J. Lee
Idee per un grande ingresso classico con pareti grigie e parquet scuro
Idee per un grande ingresso classico con pareti grigie e parquet scuro
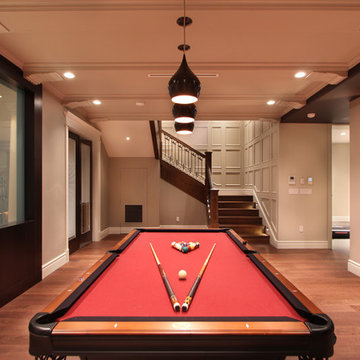
The lower level was designed for the best in entertaining and includes a bar, karaoke lounge, dance floor, theater room, billiards area and a custom designed 10-person Jacuzzi.
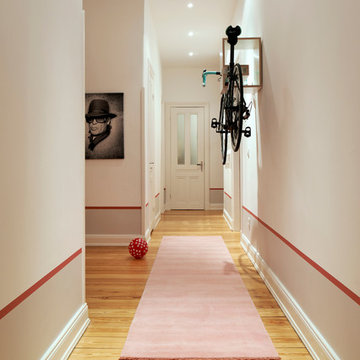
Flur
© www.wohnantworten.de,
Foto © Peter Stockhausen
Ispirazione per un grande ingresso o corridoio contemporaneo con parquet chiaro e pareti bianche
Ispirazione per un grande ingresso o corridoio contemporaneo con parquet chiaro e pareti bianche
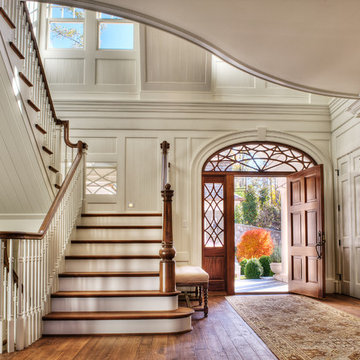
Gracious traditional foyer with mahagony door, distressed floors, and exquisite trim detail. Fabulous design by Stephen Fuller. Photos by TJ Getz.
Immagine di un grande ingresso tradizionale con pareti bianche, pavimento in legno massello medio, una porta singola e una porta in legno bruno
Immagine di un grande ingresso tradizionale con pareti bianche, pavimento in legno massello medio, una porta singola e una porta in legno bruno
175 Foto di case e interni grandi
6


















