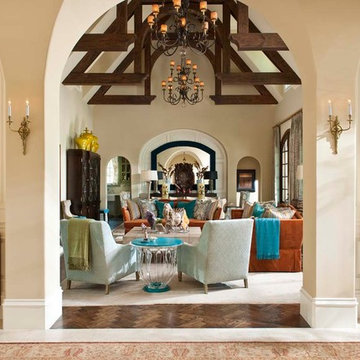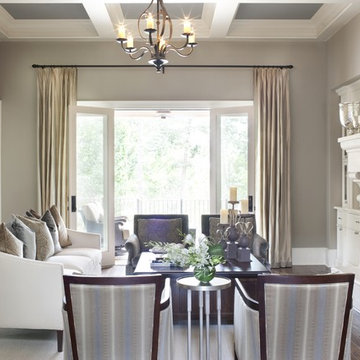175 Foto di case e interni grandi
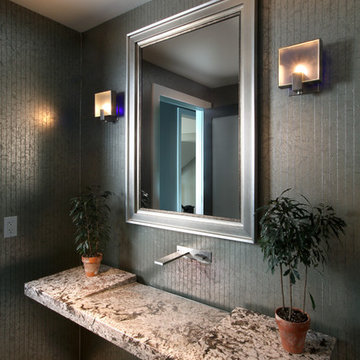
The Hasserton is a sleek take on the waterfront home. This multi-level design exudes modern chic as well as the comfort of a family cottage. The sprawling main floor footprint offers homeowners areas to lounge, a spacious kitchen, a formal dining room, access to outdoor living, and a luxurious master bedroom suite. The upper level features two additional bedrooms and a loft, while the lower level is the entertainment center of the home. A curved beverage bar sits adjacent to comfortable sitting areas. A guest bedroom and exercise facility are also located on this floor.

Idee per una grande stanza da bagno padronale classica con vasca con piedi a zampa di leone, ante in legno bruno, pareti beige, pavimento in travertino, lavabo da incasso, top in legno, pavimento beige, top marrone e ante con bugna sagomata

Werner Straube
Immagine di un grande soggiorno chic chiuso con pareti grigie, sala formale, pavimento in legno massello medio, camino classico, cornice del camino in pietra, pavimento marrone e tappeto
Immagine di un grande soggiorno chic chiuso con pareti grigie, sala formale, pavimento in legno massello medio, camino classico, cornice del camino in pietra, pavimento marrone e tappeto
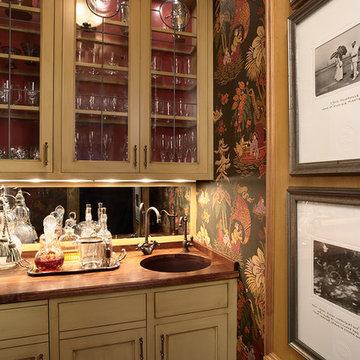
Architect: Cook Architectural Design Studio
General Contractor: Erotas Building Corp
Photo Credit: Susan Gilmore Photography
Ispirazione per un grande angolo bar classico
Ispirazione per un grande angolo bar classico
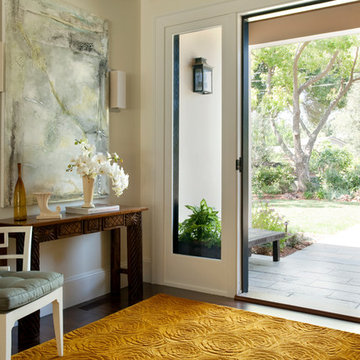
Designed by Sindhu Peruri of
Peruri Design Co.
Woodside, CA
Photography by Eric Roth
Foto di un grande corridoio classico con pareti beige, parquet scuro, una porta singola, una porta in legno bruno e pavimento marrone
Foto di un grande corridoio classico con pareti beige, parquet scuro, una porta singola, una porta in legno bruno e pavimento marrone

Complete restructure of this lower level. What was once a theater in this space I now transformed into a basketball court. It turned out to be the ideal space for a basketball court since the space had a awkward 6 ft drop in the old theater ....John Carlson Photography

The challenge of this modern version of a 1920s shingle-style home was to recreate the classic look while avoiding the pitfalls of the original materials. The composite slate roof, cement fiberboard shake siding and color-clad windows contribute to the overall aesthetics. The mahogany entries are surrounded by stone, and the innovative soffit materials offer an earth-friendly alternative to wood. You’ll see great attention to detail throughout the home, including in the attic level board and batten walls, scenic overlook, mahogany railed staircase, paneled walls, bordered Brazilian Cherry floor and hideaway bookcase passage. The library features overhead bookshelves, expansive windows, a tile-faced fireplace, and exposed beam ceiling, all accessed via arch-top glass doors leading to the great room. The kitchen offers custom cabinetry, built-in appliances concealed behind furniture panels, and glass faced sideboards and buffet. All details embody the spirit of the craftspeople who established the standards by which homes are judged.
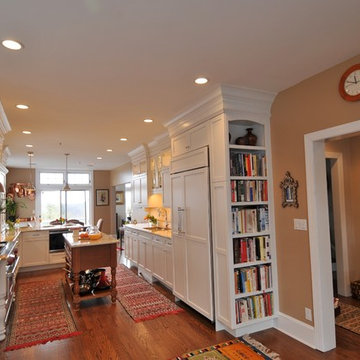
Christine FitzPatrick
Esempio di un grande cucina con isola centrale classico con lavello sottopiano, ante in stile shaker, ante bianche, elettrodomestici da incasso, pavimento in legno massello medio e pavimento marrone
Esempio di un grande cucina con isola centrale classico con lavello sottopiano, ante in stile shaker, ante bianche, elettrodomestici da incasso, pavimento in legno massello medio e pavimento marrone
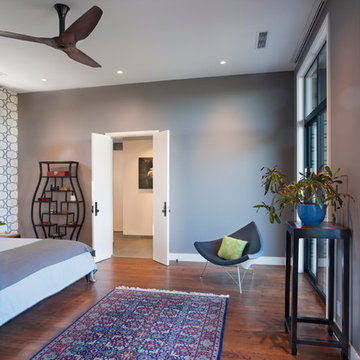
View of the master bedroom after construction of a modern renovation and 2nd story addition to the Balcones Modern Residence in Austin, TX.
Photo Credit: Coles Hairston
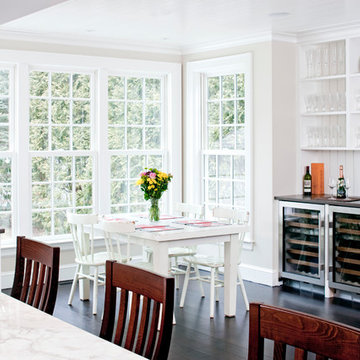
Bright, open, spacious kitchen featuring a calcutta stone backsplash and double wine fridge..
Esempio di una grande cucina tradizionale con ante bianche, lavello sottopiano, ante con riquadro incassato, top in cemento, paraspruzzi bianco, paraspruzzi con piastrelle diamantate, elettrodomestici in acciaio inossidabile e parquet scuro
Esempio di una grande cucina tradizionale con ante bianche, lavello sottopiano, ante con riquadro incassato, top in cemento, paraspruzzi bianco, paraspruzzi con piastrelle diamantate, elettrodomestici in acciaio inossidabile e parquet scuro

Immagine di una grande stanza da bagno padronale chic con lavabo sottopiano, ante lisce, ante in legno bruno, piastrelle bianche, top in granito, pavimento bianco, pavimento in marmo e pareti grigie
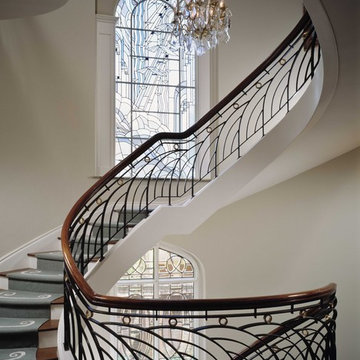
Durston Saylor
Foto di una grande scala curva tradizionale con pedata in legno, alzata in legno verniciato e parapetto in materiali misti
Foto di una grande scala curva tradizionale con pedata in legno, alzata in legno verniciato e parapetto in materiali misti
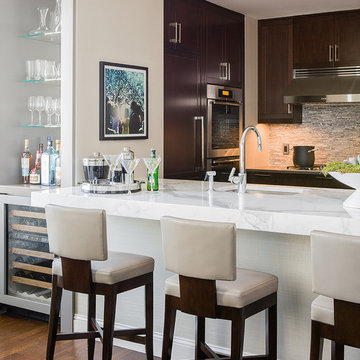
Photography by Michael J. Lee
Ispirazione per un grande cucina con isola centrale design con elettrodomestici in acciaio inossidabile, ante in stile shaker, ante in legno bruno, top in marmo, paraspruzzi grigio e paraspruzzi con piastrelle di vetro
Ispirazione per un grande cucina con isola centrale design con elettrodomestici in acciaio inossidabile, ante in stile shaker, ante in legno bruno, top in marmo, paraspruzzi grigio e paraspruzzi con piastrelle di vetro
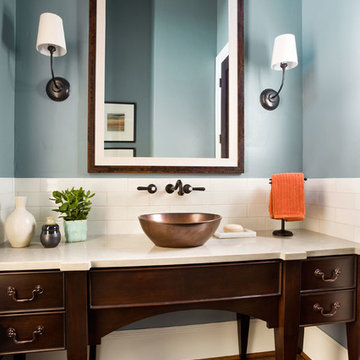
Blackstone Edge Studios
Idee per una grande stanza da bagno con doccia tradizionale con lavabo a bacinella, ante in legno bruno, piastrelle bianche, piastrelle in ceramica, pareti blu, pavimento in legno massello medio, top in quarzo composito, top beige e ante lisce
Idee per una grande stanza da bagno con doccia tradizionale con lavabo a bacinella, ante in legno bruno, piastrelle bianche, piastrelle in ceramica, pareti blu, pavimento in legno massello medio, top in quarzo composito, top beige e ante lisce
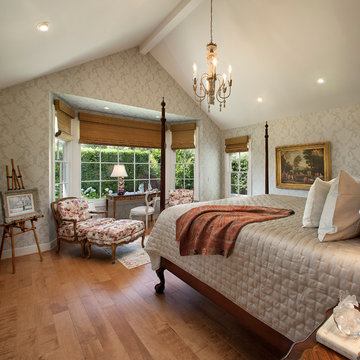
Jim Bartsch Photography
Ispirazione per una grande camera matrimoniale chic con pareti grigie, pavimento in legno massello medio e nessun camino
Ispirazione per una grande camera matrimoniale chic con pareti grigie, pavimento in legno massello medio e nessun camino
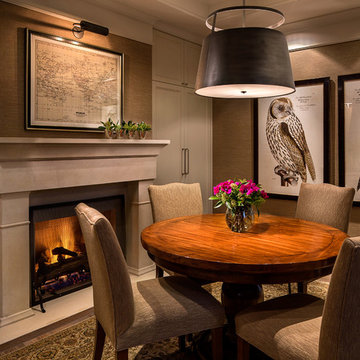
Esempio di una grande sala da pranzo classica chiusa con pareti marroni, camino classico, pavimento in legno massello medio, cornice del camino in pietra e pavimento marrone
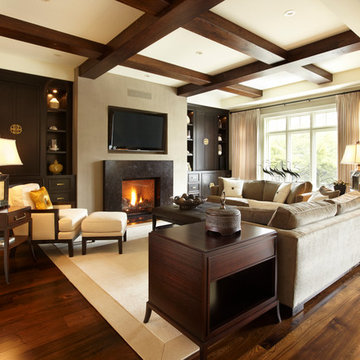
Medium hardwood floors set the tone in this welcoming family room.
Ispirazione per un grande soggiorno chic aperto con pareti beige, camino classico, cornice del camino in pietra, TV a parete e pavimento in legno massello medio
Ispirazione per un grande soggiorno chic aperto con pareti beige, camino classico, cornice del camino in pietra, TV a parete e pavimento in legno massello medio
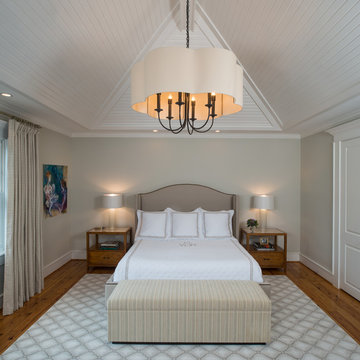
This young family wanted a home that was bright, relaxed and clean lined which supported their desire to foster a sense of openness and enhance communication. Graceful style that would be comfortable and timeless was a primary goal.
175 Foto di case e interni grandi
5


















