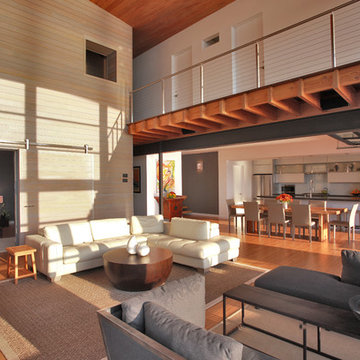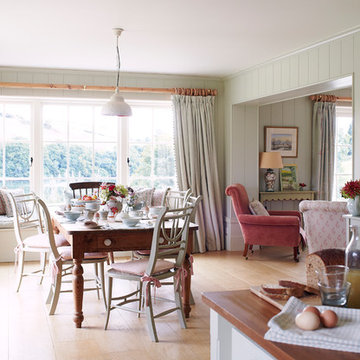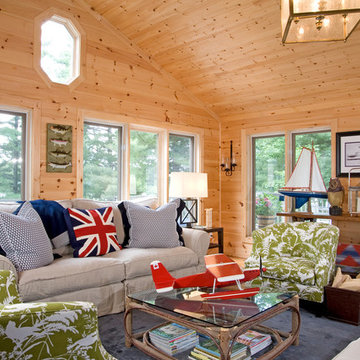479 Foto di case e interni grandi
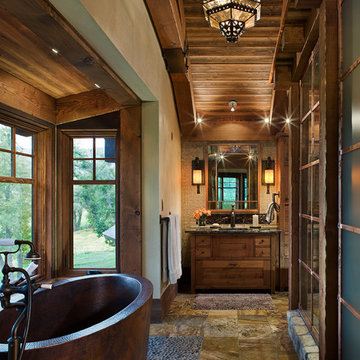
The rustic ranch styling of this ranch manor house combined with understated luxury offers unparalleled extravagance on this sprawling, working cattle ranch in the interior of British Columbia. An innovative blend of locally sourced rock and timber used in harmony with steep pitched rooflines creates an impressive exterior appeal to this timber frame home. Copper dormers add shine with a finish that extends to rear porch roof cladding. Flagstone pervades the patio decks and retaining walls, surrounding pool and pergola amenities with curved, concrete cap accents.
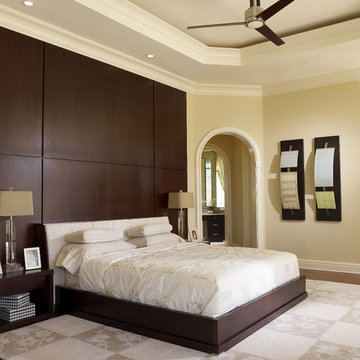
A gorgeous Mediterranean style luxury, custom home built to the specifications of the homeowners. When you work with Luxury Home Builders Tampa, Alvarez Homes, your every design wish will come true. Give us a call at (813) 969-3033 so we can start working on your dream home. Visit http://www.alvarezhomes.com/
Photography by Jorge Alvarez

photo credit: www.mikikokikuyama.com
Esempio di un grande soggiorno stile marinaro aperto con pareti beige, camino classico, parete attrezzata, pavimento in gres porcellanato, cornice del camino in legno, pavimento beige e tappeto
Esempio di un grande soggiorno stile marinaro aperto con pareti beige, camino classico, parete attrezzata, pavimento in gres porcellanato, cornice del camino in legno, pavimento beige e tappeto
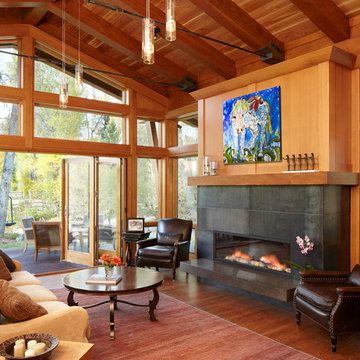
David Patterson for Gerber Berend Design Build, Steamboat Springs, Colorado
Idee per un grande soggiorno design aperto con camino lineare Ribbon, sala formale, parquet scuro e nessuna TV
Idee per un grande soggiorno design aperto con camino lineare Ribbon, sala formale, parquet scuro e nessuna TV
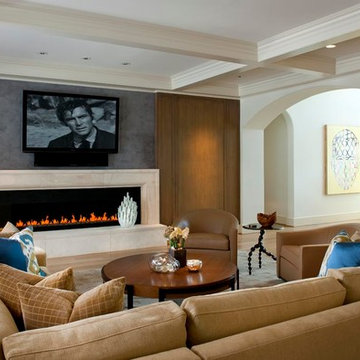
Dan Piassick Photography
Foto di un grande soggiorno tradizionale aperto con pareti beige, parquet chiaro, camino lineare Ribbon, cornice del camino in pietra e TV a parete
Foto di un grande soggiorno tradizionale aperto con pareti beige, parquet chiaro, camino lineare Ribbon, cornice del camino in pietra e TV a parete
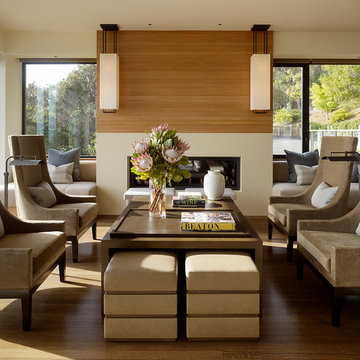
Matthew Millman Photography
http://www.matthewmillman.com/
Foto di un grande soggiorno minimal aperto con camino lineare Ribbon, sala formale, pareti bianche, pavimento in legno massello medio, nessuna TV e pavimento marrone
Foto di un grande soggiorno minimal aperto con camino lineare Ribbon, sala formale, pareti bianche, pavimento in legno massello medio, nessuna TV e pavimento marrone
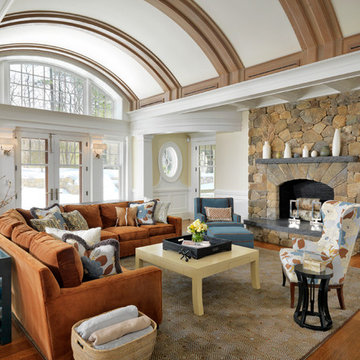
Photography by Richard Mandelkorn
Immagine di un grande soggiorno classico chiuso con cornice del camino in pietra, pareti beige, pavimento in legno massello medio, camino classico, nessuna TV e tappeto
Immagine di un grande soggiorno classico chiuso con cornice del camino in pietra, pareti beige, pavimento in legno massello medio, camino classico, nessuna TV e tappeto
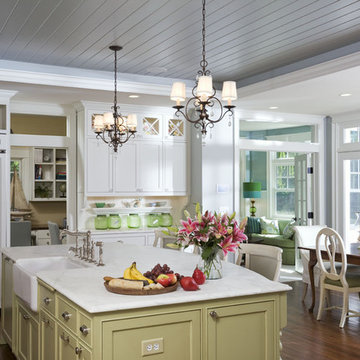
Foto di una grande cucina chic con lavello stile country, ante in stile shaker, ante bianche, top in marmo, paraspruzzi bianco, paraspruzzi con piastrelle diamantate, elettrodomestici in acciaio inossidabile e parquet scuro
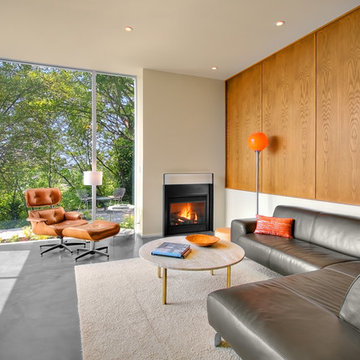
Idee per un grande soggiorno design chiuso con pavimento in cemento, pareti bianche, camino classico, nessuna TV, cornice del camino in intonaco e pavimento grigio
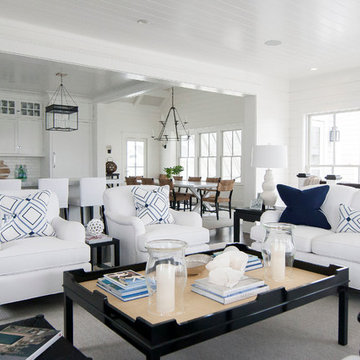
Asher Associates Architects;
D.L. Miner Construction;
Morrison Fairfax Interiors;
John Dimaio Photography;
Rachel McGinn Photography
Idee per un grande soggiorno stile marinaro aperto con pareti bianche e parquet scuro
Idee per un grande soggiorno stile marinaro aperto con pareti bianche e parquet scuro
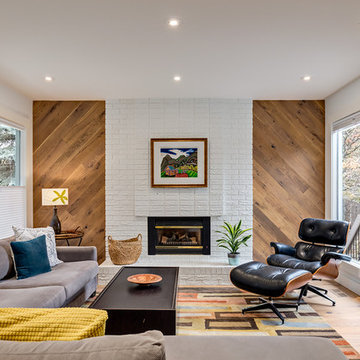
Ispirazione per un grande soggiorno minimalista chiuso con pareti bianche, pavimento in legno massello medio, sala formale, camino classico, cornice del camino in mattoni, nessuna TV, pavimento beige e tappeto
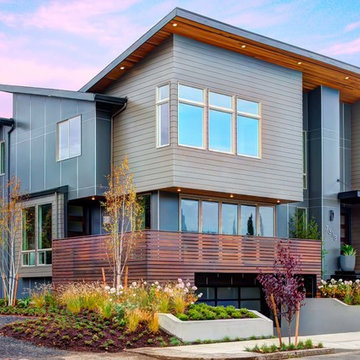
Twilight Modern Home. Angled roof with custom lighting. Underground garage. Mixed siding materials. Cedar decking and railing. Concrete entry.
Custom lighting and deck. Well appointment materials, siding, fixtures, and details. Rendering Space | www.RenderingSpace.com

A ground floor mudroom features a center island bench with lots storage drawers underneath. This bench is a perfect place to sit and lace up hiking boots, get ready for snowshoeing, or just hanging out before a swim. Surrounding the mudroom are more window seats and floor-to-ceiling storage cabinets made in rustic knotty pine architectural millwork. Down the hall, are two changing rooms with separate water closets and in a few more steps, the room opens up to a kitchenette with a large sink. A nearby laundry area is conveniently located to handle wet towels and beachwear. Woodmeister Master Builders made all the custom cabinetry and performed the general contracting. Marcia D. Summers was the interior designer. Greg Premru Photography
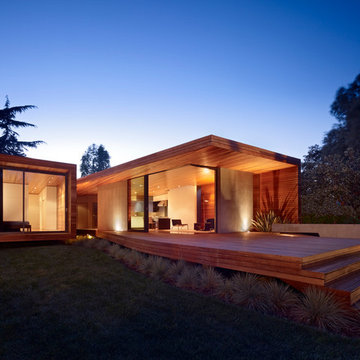
Bruce Damonte
Foto della facciata di una casa grande marrone moderna a un piano con rivestimento in legno e tetto piano
Foto della facciata di una casa grande marrone moderna a un piano con rivestimento in legno e tetto piano
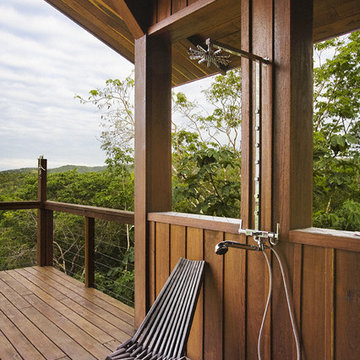
© Robert Granoff
Designed by:
Brendan J. O' Donoghue
P.O Box 129 San Ignacio
Cayo District
Belize, Central America
Web Site; odsbz.com
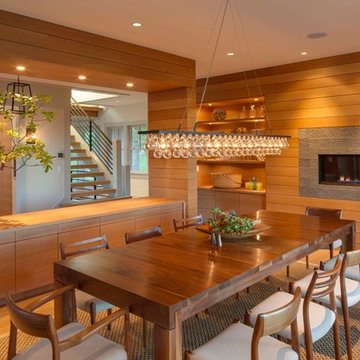
Immagine di una grande sala da pranzo design chiusa con pavimento in legno massello medio e camino lineare Ribbon
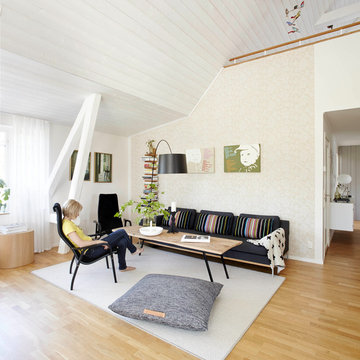
© Christian Burmester
Esempio di un grande soggiorno scandinavo con pareti beige, parquet chiaro, nessun camino e nessuna TV
Esempio di un grande soggiorno scandinavo con pareti beige, parquet chiaro, nessun camino e nessuna TV
479 Foto di case e interni grandi
3


















