479 Foto di case e interni grandi
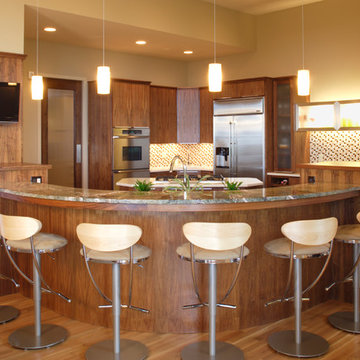
Foto di una grande cucina design con elettrodomestici in acciaio inossidabile, ante lisce, ante in legno scuro, lavello sottopiano, top in granito, paraspruzzi multicolore, paraspruzzi con piastrelle a mosaico e pavimento in legno massello medio

Lake Front Country Estate Kitchen, designed by Tom Markalunas, built by Resort Custom Homes. Photography by Rachael Boling.
Esempio di una grande cucina classica con ante in stile shaker, ante bianche, top in granito, paraspruzzi bianco, paraspruzzi con piastrelle diamantate, elettrodomestici in acciaio inossidabile e pavimento in legno massello medio
Esempio di una grande cucina classica con ante in stile shaker, ante bianche, top in granito, paraspruzzi bianco, paraspruzzi con piastrelle diamantate, elettrodomestici in acciaio inossidabile e pavimento in legno massello medio

This lovely home sits in one of the most pristine and preserved places in the country - Palmetto Bluff, in Bluffton, SC. The natural beauty and richness of this area create an exceptional place to call home or to visit. The house lies along the river and fits in perfectly with its surroundings.
4,000 square feet - four bedrooms, four and one-half baths
All photos taken by Rachael Boling Photography

Design: Mark Lind
Project Management: Jon Strain
Photography: Paul Finkel, 2012
Immagine di una grande scala sospesa contemporanea con pedata in legno, nessuna alzata e parapetto in materiali misti
Immagine di una grande scala sospesa contemporanea con pedata in legno, nessuna alzata e parapetto in materiali misti

Idee per una grande stanza da bagno padronale moderna con doccia a filo pavimento, piastrelle blu, piastrelle a mosaico, pareti marroni, pavimento in cemento, pavimento grigio, porta doccia a battente e panca da doccia
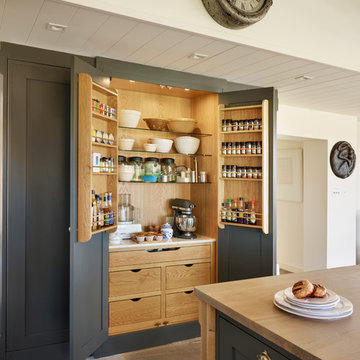
The impressive pantry hand painted in a dark shade of grey provides helpful storage for appliances, mixing bowls and dried food. The spice racks on both doors optimise the space fully whilst the oak drawers in the bottom half of the pantry offer additional storage.
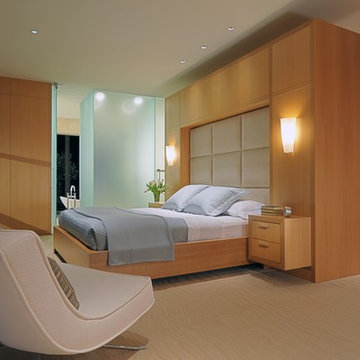
This custom home was thoughtfully designed for a young, active family in the heart of wine country. Designed to address the clients’ desire for indoor / outdoor living, the home embraces its surroundings and is sited to take full advantage of the panoramic views and outdoor entertaining spaces. The interior space of the three bedroom, 2.5 bath home is divided into three distinct zones: a public living area; a two bedroom suite; and a separate master suite, which includes an art studio. Casually relaxed, yet startlingly original, the structure gains impact through the sometimes surprising choice of materials, which include field stone, integral concrete floors, glass walls, Honduras mahogany veneers and a copper clad central fireplace. This house showcases the best of modern design while becoming an integral part of its spectacular setting.
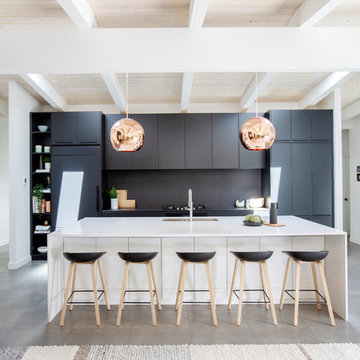
Esempio di una grande cucina moderna con lavello sottopiano, ante lisce, ante nere, paraspruzzi nero, elettrodomestici da incasso, pavimento grigio, top nero, top in quarzo composito e pavimento in cemento

Modern linear kitchen is lit by natural light coming in via a clerestory window above the cabinetry.
Immagine di una grande cucina minimal con ante lisce, paraspruzzi bianco, elettrodomestici in acciaio inossidabile, top in quarzo composito, pavimento in legno massello medio, pavimento marrone, lavello da incasso, paraspruzzi con piastrelle in ceramica, top beige e ante in legno bruno
Immagine di una grande cucina minimal con ante lisce, paraspruzzi bianco, elettrodomestici in acciaio inossidabile, top in quarzo composito, pavimento in legno massello medio, pavimento marrone, lavello da incasso, paraspruzzi con piastrelle in ceramica, top beige e ante in legno bruno
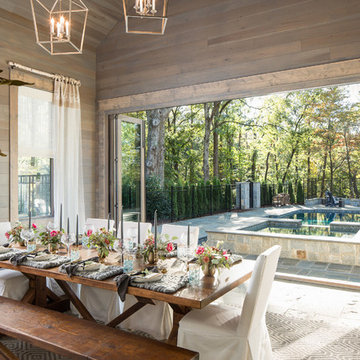
Amazing front porch of a modern farmhouse built by Steve Powell Homes (www.stevepowellhomes.com). Photo Credit: David Cannon Photography (www.davidcannonphotography.com)
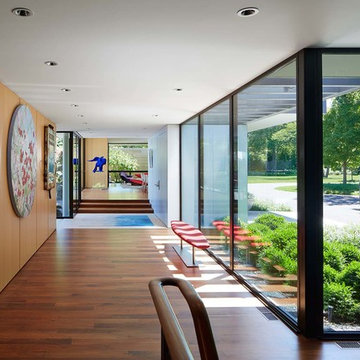
Esempio di un grande ingresso o corridoio minimal con pavimento in legno massello medio

This side entrance is full of special character and elements with Old Chicago Brick floors and arch which also leads to the garage and back brick patio! This is the perfect setting for the beach to endure the sand coming in on those bare feet! Fletcher Isaacs Photographer

Idee per un grande ingresso o corridoio classico con pareti beige, pavimento in gres porcellanato e pavimento multicolore

Perfect kitchen for entertaining!
Idee per una grande cucina minimal con paraspruzzi multicolore, pavimento marrone, lavello sottopiano, ante lisce, ante in legno scuro, elettrodomestici in acciaio inossidabile, pavimento in cemento e top multicolore
Idee per una grande cucina minimal con paraspruzzi multicolore, pavimento marrone, lavello sottopiano, ante lisce, ante in legno scuro, elettrodomestici in acciaio inossidabile, pavimento in cemento e top multicolore

Photographer: Tom Crane
Foto di un grande ingresso chic con parquet scuro, una porta singola, una porta nera e pavimento marrone
Foto di un grande ingresso chic con parquet scuro, una porta singola, una porta nera e pavimento marrone
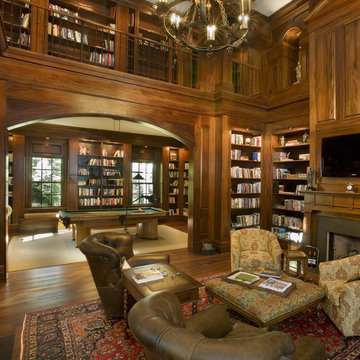
A traditional house that meanders around courtyards built as though it where built in stages over time. Well proportioned and timeless. Presenting its modest humble face this large home is filled with surprises as it demands that you take your time to experiance it.

Interior design by Tineke Triggs of Artistic Designs for Living. Photography by Laura Hull.
Idee per un grande soggiorno classico chiuso con parquet scuro, TV a parete, pareti verdi, nessun camino e pavimento marrone
Idee per un grande soggiorno classico chiuso con parquet scuro, TV a parete, pareti verdi, nessun camino e pavimento marrone

Modern Aluminum 511 series Overhead Door for this modern style home to perfection.
Immagine della villa grande grigia contemporanea a due piani con rivestimenti misti, tetto piano e scale
Immagine della villa grande grigia contemporanea a due piani con rivestimenti misti, tetto piano e scale
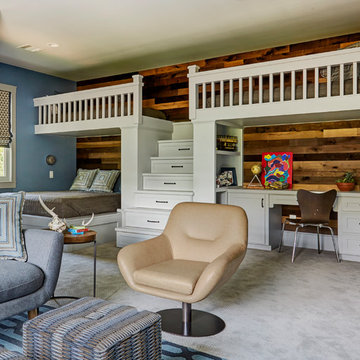
Mike Kaskel
Esempio di una grande cameretta per bambini da 4 a 10 anni classica con pareti blu, moquette e pavimento beige
Esempio di una grande cameretta per bambini da 4 a 10 anni classica con pareti blu, moquette e pavimento beige
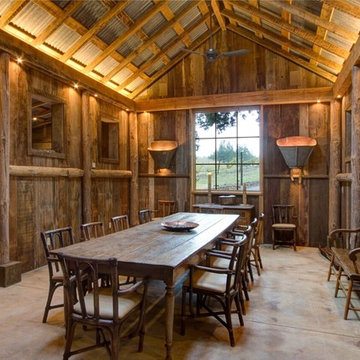
Idee per una grande sala da pranzo stile rurale chiusa con pareti marroni, pavimento in cemento, nessun camino e pavimento grigio
479 Foto di case e interni grandi
9

















