479 Foto di case e interni grandi
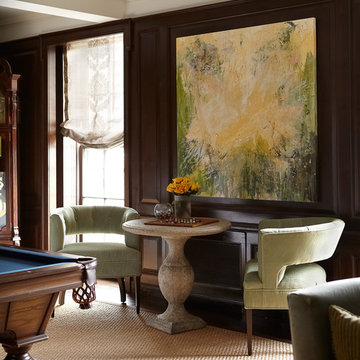
Living Room
Photos by Eric Zepeda
Ispirazione per un grande soggiorno minimal chiuso con pareti marroni e moquette
Ispirazione per un grande soggiorno minimal chiuso con pareti marroni e moquette

Design: Mark Lind
Project Management: Jon Strain
Photography: Paul Finkel, 2012
Immagine di una grande scala sospesa contemporanea con pedata in legno, nessuna alzata e parapetto in materiali misti
Immagine di una grande scala sospesa contemporanea con pedata in legno, nessuna alzata e parapetto in materiali misti
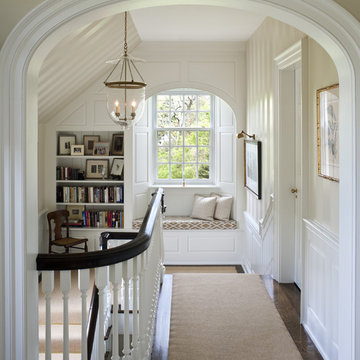
Photographer: Tom Crane
Immagine di una grande scala a "U" tradizionale
Immagine di una grande scala a "U" tradizionale
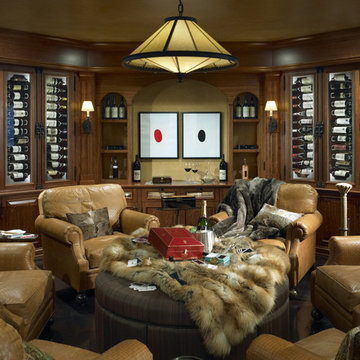
Chicago North Shore home remodel has Wine and cigar room with refrigerated wine storage display and conversation area.
Built- in custom cabinetry for humidors and additional wine storage. Nathan Kirkman Photography
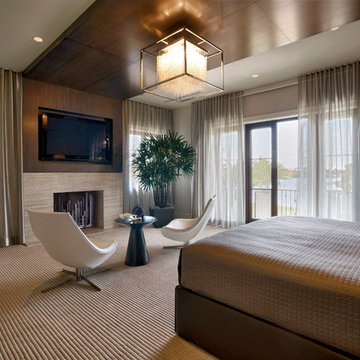
Contemporary Master Bedroom
Immagine di una grande camera matrimoniale minimal con moquette, camino classico e pareti beige
Immagine di una grande camera matrimoniale minimal con moquette, camino classico e pareti beige
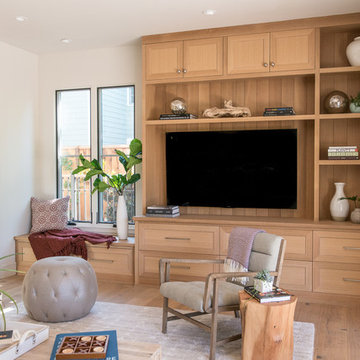
Sited on a quiet street in Palo Alto, this new home is a warmer take on the popular modern farmhouse style. Rather than high contrast and white clapboard, earthy stucco and warm stained cedar set the scene of a forever home for an active and growing young family. The heart of the home is the large kitchen and living spaces opening the entire rear of the house to a lush, private backyard. Downstairs is a full basement, designed to be kid-centric with endless spaces for entertaining. A private master suite on the second level allows for quiet retreat from the chaos and bustle of everyday.
Interior Design: Jeanne Moeschler Interior Design
Photography: Reed Zelezny
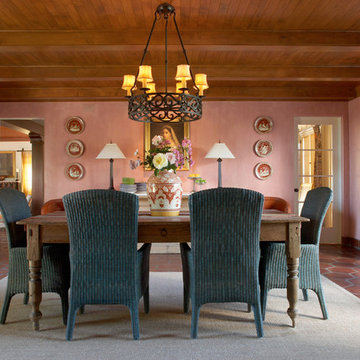
Ispirazione per una grande sala da pranzo mediterranea chiusa con pareti rosa, pavimento in terracotta, nessun camino e pavimento rosso
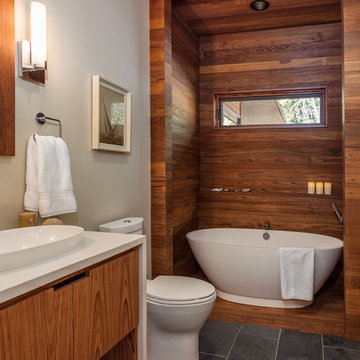
Bathroom | Custom home Studio of LS3P ASSOCIATES LTD. | Photo by Inspiro8 Studio.
Immagine di una grande stanza da bagno padronale rustica con vasca freestanding, ante in legno scuro, pareti bianche, lavabo a bacinella, ante lisce, pavimento in gres porcellanato, top in superficie solida e pavimento grigio
Immagine di una grande stanza da bagno padronale rustica con vasca freestanding, ante in legno scuro, pareti bianche, lavabo a bacinella, ante lisce, pavimento in gres porcellanato, top in superficie solida e pavimento grigio

Richard Leo Johnson
Immagine di una grande stanza da bagno padronale design con lavabo sottopiano, ante lisce, ante in legno scuro, doccia a filo pavimento, pareti bianche, pavimento in gres porcellanato, top in quarzo composito, pavimento grigio e porta doccia a battente
Immagine di una grande stanza da bagno padronale design con lavabo sottopiano, ante lisce, ante in legno scuro, doccia a filo pavimento, pareti bianche, pavimento in gres porcellanato, top in quarzo composito, pavimento grigio e porta doccia a battente

Immagine di un grande soggiorno design aperto con pavimento in cemento, pareti bianche, camino classico, sala della musica, cornice del camino in metallo, nessuna TV e pavimento grigio
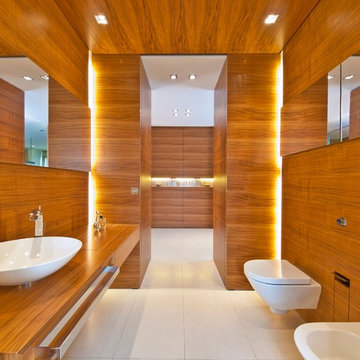
innenarchitektur-rathke.de
Immagine di un grande bagno di servizio design con lavabo a bacinella, ante in legno scuro, WC sospeso, ante lisce, top in legno, pareti marroni e top marrone
Immagine di un grande bagno di servizio design con lavabo a bacinella, ante in legno scuro, WC sospeso, ante lisce, top in legno, pareti marroni e top marrone
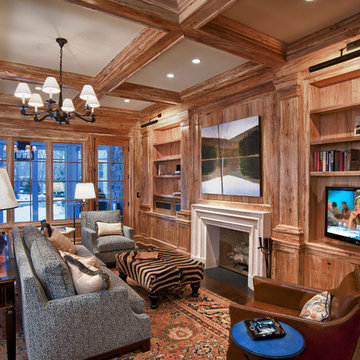
Esempio di un grande ufficio rustico con parquet scuro, camino classico, scrivania autoportante, pareti marroni, cornice del camino in legno e pavimento marrone

Miami modern Interior Design.
Miami Home Décor magazine Publishes one of our contemporary Projects in Miami Beach Bath Club and they said:
TAILOR MADE FOR A PERFECT FIT
SOFT COLORS AND A CAREFUL MIX OF STYLES TRANSFORM A NORTH MIAMI BEACH CONDOMINIUM INTO A CUSTOM RETREAT FOR ONE YOUNG FAMILY. ....
…..The couple gave Corredor free reign with the interior scheme.
And the designer responded with quiet restraint, infusing the home with a palette of pale greens, creams and beiges that echo the beachfront outside…. The use of texture on walls, furnishings and fabrics, along with unexpected accents of deep orange, add a cozy feel to the open layout. “I used splashes of orange because it’s a favorite color of mine and of my clients’,” she says. “It’s a hue that lends itself to warmth and energy — this house has a lot of warmth and energy, just like the owners.”
With a nod to the family’s South American heritage, a large, wood architectural element greets visitors
as soon as they step off the elevator.
The jigsaw design — pieces of cherry wood that fit together like a puzzle — is a work of art in itself. Visible from nearly every room, this central nucleus not only adds warmth and character, but also, acts as a divider between the formal living room and family room…..
Miami modern,
Contemporary Interior Designers,
Modern Interior Designers,
Coco Plum Interior Designers,
Sunny Isles Interior Designers,
Pinecrest Interior Designers,
J Design Group interiors,
South Florida designers,
Best Miami Designers,
Miami interiors,
Miami décor,
Miami Beach Designers,
Best Miami Interior Designers,
Miami Beach Interiors,
Luxurious Design in Miami,
Top designers,
Deco Miami,
Luxury interiors,
Miami Beach Luxury Interiors,
Miami Interior Design,
Miami Interior Design Firms,
Beach front,
Top Interior Designers,
top décor,
Top Miami Decorators,
Miami luxury condos,
modern interiors,
Modern,
Pent house design,
white interiors,
Top Miami Interior Decorators,
Top Miami Interior Designers,
Modern Designers in Miami.
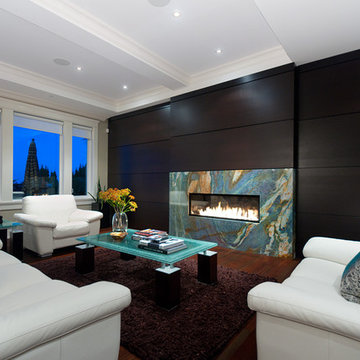
Although this home was only five years old, it lacked character and style. Seth and Lori have transformed their main floor living and pool patio area into a stunning open concept entertainment destination. Their choice of materials, fittings and fixtures are truly an expression of their character for friends and family to enjoy.
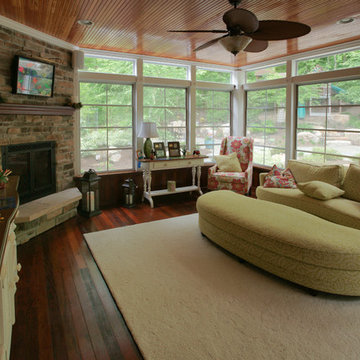
Four season porch with Sunspace screen windows
Immagine di un grande soggiorno chic chiuso con camino ad angolo, sala formale, pareti marroni, parquet scuro, cornice del camino in pietra e TV a parete
Immagine di un grande soggiorno chic chiuso con camino ad angolo, sala formale, pareti marroni, parquet scuro, cornice del camino in pietra e TV a parete
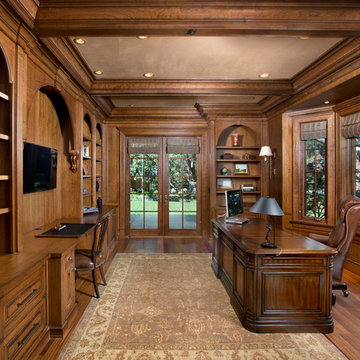
Atherton home office
Custom cabinetry
Woven shades
Interior Design: RKI Interior Design
Architect: Stewart & Associates
Builder: Markay Johnson
Photo: Bernard Andre
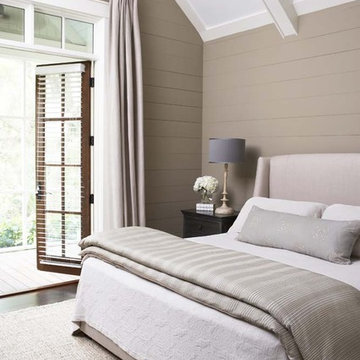
This lovely home sits in one of the most pristine and preserved places in the country - Palmetto Bluff, in Bluffton, SC. The natural beauty and richness of this area create an exceptional place to call home or to visit. The house lies along the river and fits in perfectly with its surroundings.
4,000 square feet - four bedrooms, four and one-half baths
All photos taken by Rachael Boling Photography
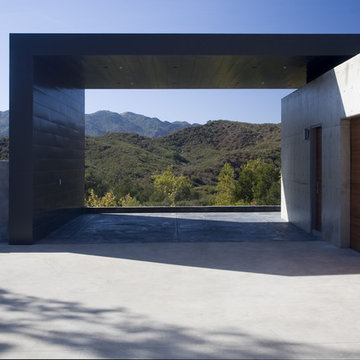
When first envisioning the home, the ATA design team was inspired by the homeowner’s profession - a commercial photographer. For this reason, they designed an architectural car port that frames the view of the mountains, an ideal setting for a car advertisement. Since its completion, the home has hosted commercial photo shoots for Lexus, Saab, Toyota and Chevy. It was also used as the set for the second season of Jonas Brother’s LA as well as in Katy Perry’s music video for her hit single “The One That Got Away”.
Photo: Jim Bartsch
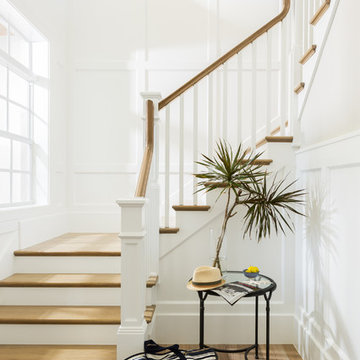
Design by Krista Watterworth Design Studio in Palm Beach Gardens, Florida. Photo by Lesley Unruh. This beautiful coastal home is filled with light and love. It's open and airy. The millwork is stunning. A newly constructed home on the Tequesta intercoastal waterway.
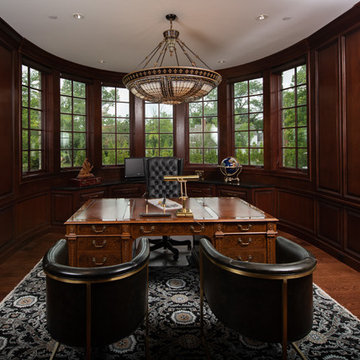
Study with eclectic fixtures and furnishings
Foto di un grande ufficio chic con pareti marroni, nessun camino, scrivania autoportante, pavimento marrone e parquet scuro
Foto di un grande ufficio chic con pareti marroni, nessun camino, scrivania autoportante, pavimento marrone e parquet scuro
479 Foto di case e interni grandi
2

















