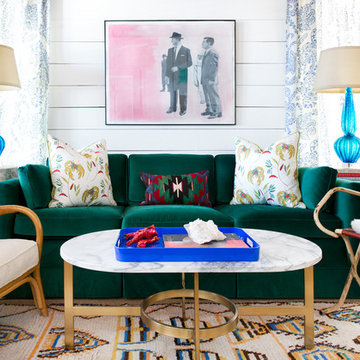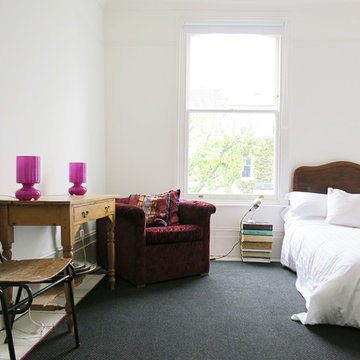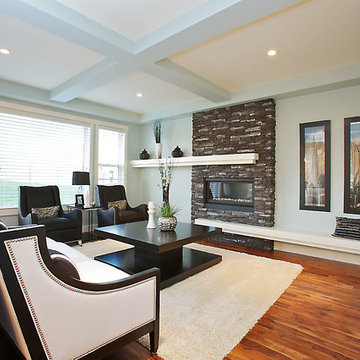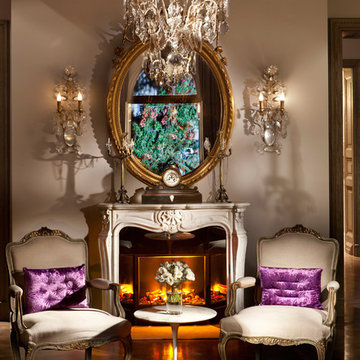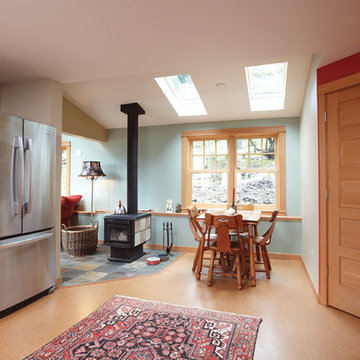793 Foto di case e interni eclettici
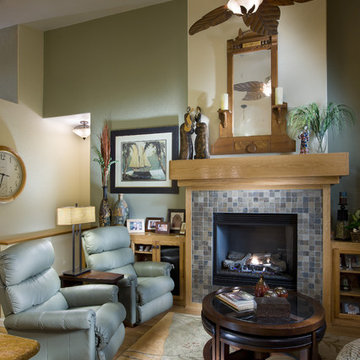
A touch of craftsman and a contemporary area rug and furnishings bring a relaxed feel to this family room. Multiple seating choices gives the family plenty of options to converse and hang out.
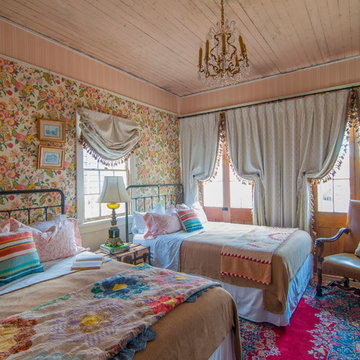
Joshua Cain
Foto di una camera degli ospiti bohémian con pareti multicolore e nessun camino
Foto di una camera degli ospiti bohémian con pareti multicolore e nessun camino
Trova il professionista locale adatto per il tuo progetto
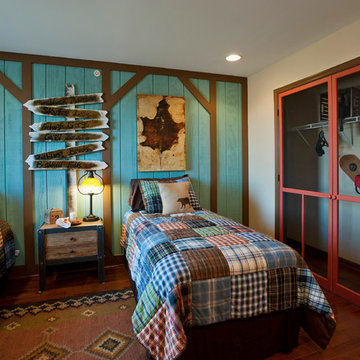
The bedroom is perfect for a kids room with plenty of space and a large closet.
Foto di una cameretta per bambini da 4 a 10 anni boho chic con parquet scuro e pareti multicolore
Foto di una cameretta per bambini da 4 a 10 anni boho chic con parquet scuro e pareti multicolore
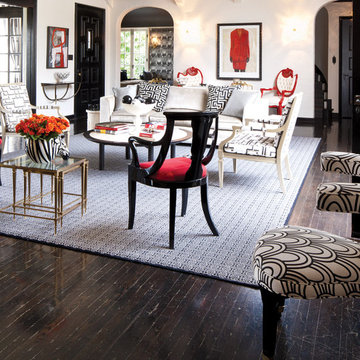
This grand space is given a bit of whimsy thanks to the bold selection of patterned fabrics. Designed by Tamara Kaye-Honey. Photo by Grey Crawford for California Home + Design.
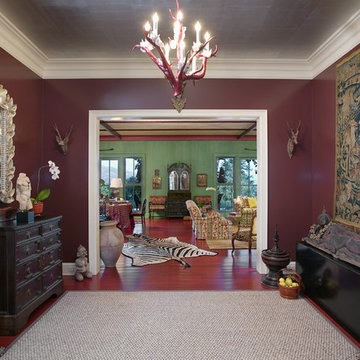
Tropical plantation architecture was the inspiration for this hilltop Montecito home. The plan objective was to showcase the owners' furnishings and collections while slowly unveiling the coastline and mountain views. A playful combination of colors and textures capture the spirit of island life and the eclectic tastes of the client.
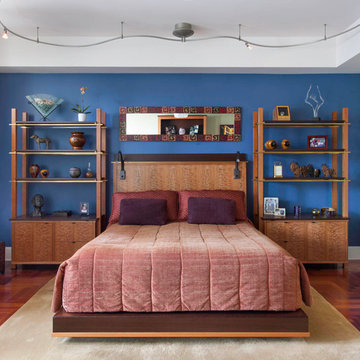
2018 ASID San Diego Design Excellence Award Winner
Immagine di una camera matrimoniale eclettica con pareti blu e pavimento in legno massello medio
Immagine di una camera matrimoniale eclettica con pareti blu e pavimento in legno massello medio
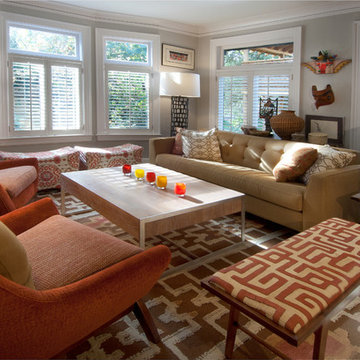
Gregg Krogstad
Ispirazione per un soggiorno eclettico con pareti grigie e tappeto
Ispirazione per un soggiorno eclettico con pareti grigie e tappeto
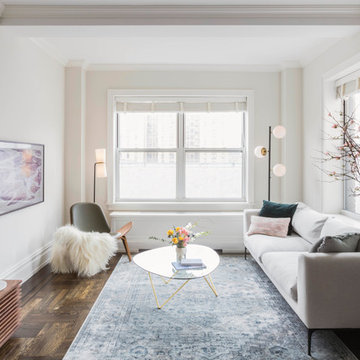
Photo Credit by Lauren Coleman
Foto di un soggiorno eclettico di medie dimensioni con pareti bianche, parquet scuro e nessun camino
Foto di un soggiorno eclettico di medie dimensioni con pareti bianche, parquet scuro e nessun camino
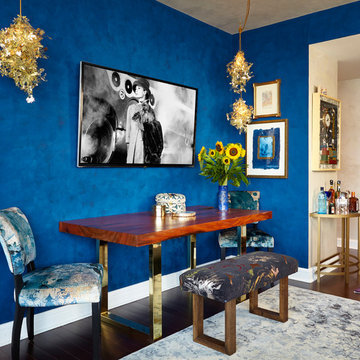
Photo Credit: Paul Johnson Photography
Esempio di una sala da pranzo boho chic con pareti blu e parquet scuro
Esempio di una sala da pranzo boho chic con pareti blu e parquet scuro
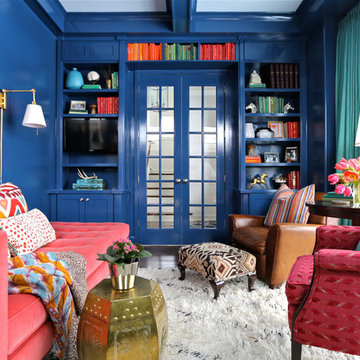
A bold cobalt blue den in lacquer with traditional millwork, coffered ceiling, and high-gloss finish creates a colorful backdrop. A coral sofa, moroccan rug, and pink wingback add even more personality. Who wouldn't be ready to close the french doors and snuggle-in for a good read.
This Hinsdale home has been featured in Traditional Home & Chicago Home & Garden Magazines. Interior design by Summer Thornton Design, Inc.
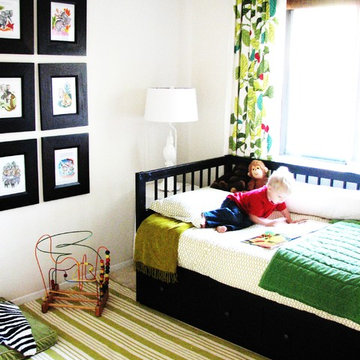
Children's room by Lauren Liess.
Idee per una cameretta per bambini da 1 a 3 anni bohémian con pareti bianche e moquette
Idee per una cameretta per bambini da 1 a 3 anni bohémian con pareti bianche e moquette
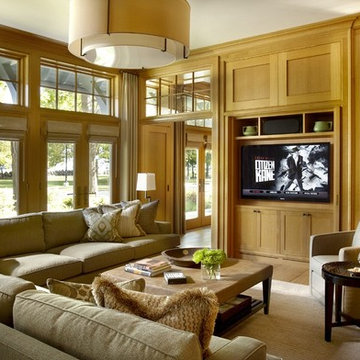
Media Room
Foto di un soggiorno bohémian con pareti beige, pavimento in legno massello medio e parete attrezzata
Foto di un soggiorno bohémian con pareti beige, pavimento in legno massello medio e parete attrezzata
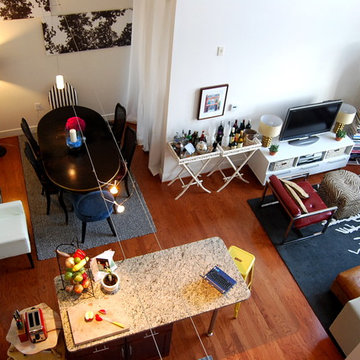
Nicole Lanteri
Esempio di un soggiorno boho chic con libreria, TV autoportante e tappeto
Esempio di un soggiorno boho chic con libreria, TV autoportante e tappeto
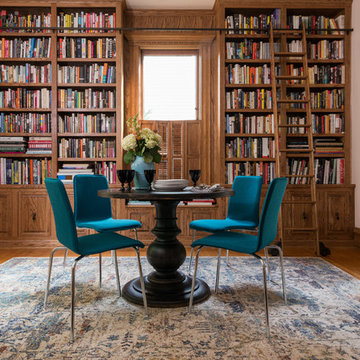
Ispirazione per una sala da pranzo eclettica chiusa con pareti beige, pavimento in legno massello medio e nessun camino
793 Foto di case e interni eclettici
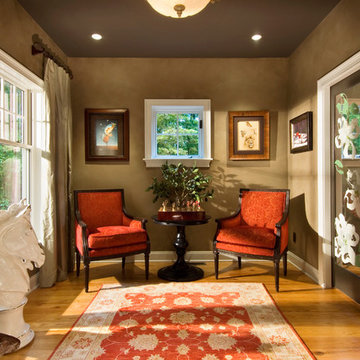
This Country Farmhouse with attached Barn/Art Studio is set quietly in the woods, embracing the privacy of its location and the efficiency of its design. A combination of Artistic Minds came together to create this fabulous Artist’s retreat with designated Studio Space, a unique Built-In Master Bed, and many other Signature Witt Features. The Outdoor Covered Patio is a perfect get-away and compliment to the uncontained joy the Tuscan-inspired Kitchen provides. Photos by Randall Perry Photography.
8


















