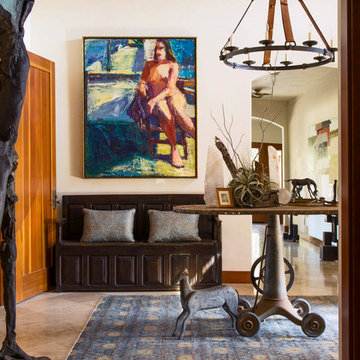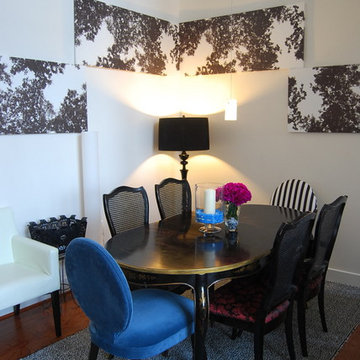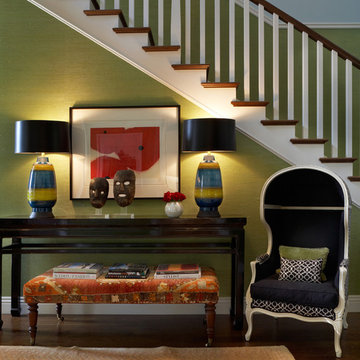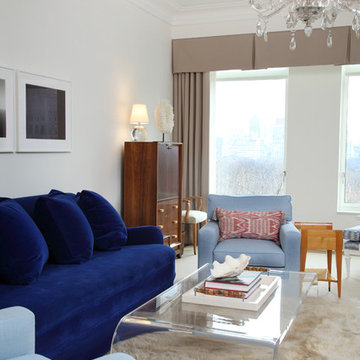793 Foto di case e interni eclettici
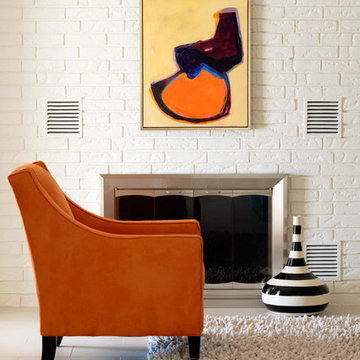
Esempio di un soggiorno boho chic di medie dimensioni e aperto con pareti beige, pavimento con piastrelle in ceramica e camino classico
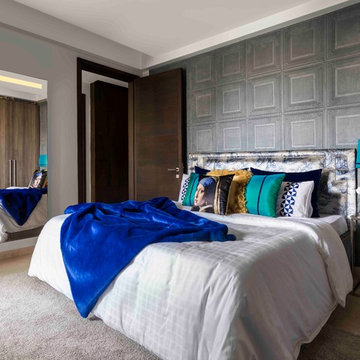
Deepak Agarwal
Immagine di una camera matrimoniale bohémian con pavimento in marmo, pavimento beige e pareti multicolore
Immagine di una camera matrimoniale bohémian con pavimento in marmo, pavimento beige e pareti multicolore
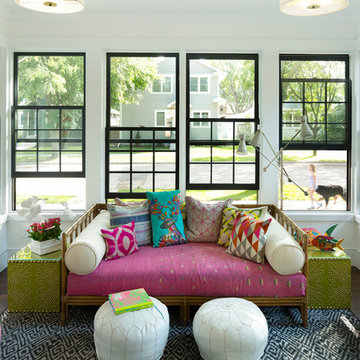
Interior Design: Lucy Interior Design
Architect: Kell Architects
Builder: Olin Construction
Photography: SPACECRAFTING
Idee per una veranda eclettica
Idee per una veranda eclettica
Trova il professionista locale adatto per il tuo progetto
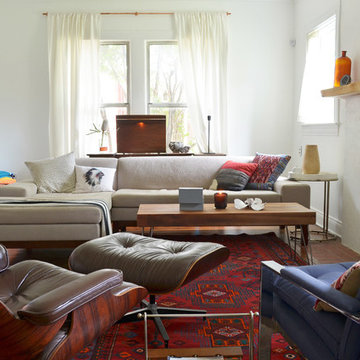
Photo: Sarah Greenman © 2013 Houzz
Esempio di un soggiorno boho chic chiuso con pareti bianche e camino classico
Esempio di un soggiorno boho chic chiuso con pareti bianche e camino classico
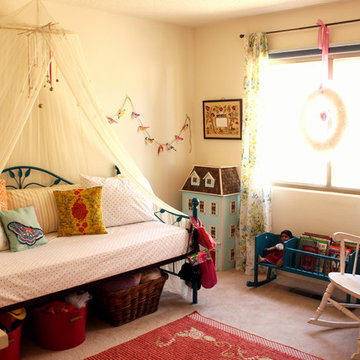
Please see this post for sources and room information.
http://www.annaleahart.com/2013/02/gias-grotto.html#
all photos by Annalea Hart
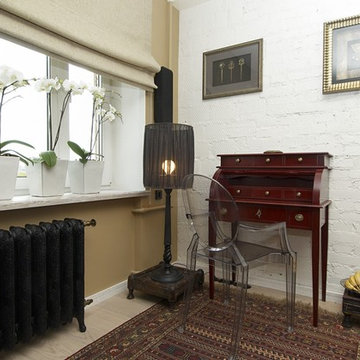
фото Виктора Чернышова
Foto di un soggiorno boho chic con pareti bianche e tappeto
Foto di un soggiorno boho chic con pareti bianche e tappeto
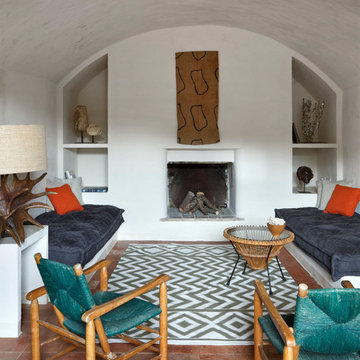
MARK PETERS
Esempio di un soggiorno bohémian con sala formale, pareti bianche, pavimento in terracotta, camino classico e cornice del camino in intonaco
Esempio di un soggiorno bohémian con sala formale, pareti bianche, pavimento in terracotta, camino classico e cornice del camino in intonaco

Ispirazione per una sala da pranzo aperta verso il soggiorno eclettica con pareti grigie e nessun camino
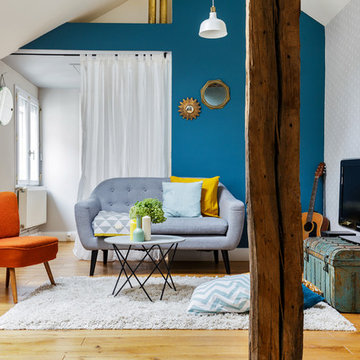
Idee per un soggiorno eclettico chiuso con sala formale, pareti blu, parquet chiaro e TV autoportante
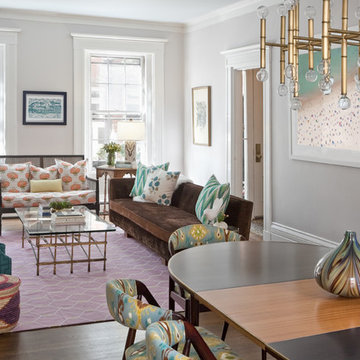
Photo: Sarah M. Young | smyphoto
Ispirazione per un soggiorno boho chic di medie dimensioni e aperto con sala formale, pareti grigie, parquet scuro e pavimento marrone
Ispirazione per un soggiorno boho chic di medie dimensioni e aperto con sala formale, pareti grigie, parquet scuro e pavimento marrone
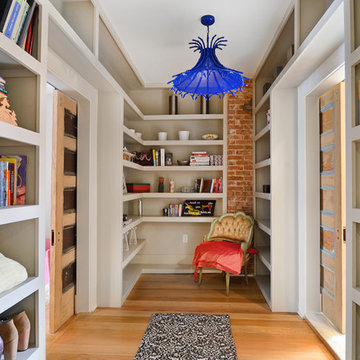
Property Marketed by Hudson Place Realty - Style meets substance in this circa 1875 townhouse. Completely renovated & restored in a contemporary, yet warm & welcoming style, 295 Pavonia Avenue is the ultimate home for the 21st century urban family. Set on a 25’ wide lot, this Hamilton Park home offers an ideal open floor plan, 5 bedrooms, 3.5 baths and a private outdoor oasis.
With 3,600 sq. ft. of living space, the owner’s triplex showcases a unique formal dining rotunda, living room with exposed brick and built in entertainment center, powder room and office nook. The upper bedroom floors feature a master suite separate sitting area, large walk-in closet with custom built-ins, a dream bath with an over-sized soaking tub, double vanity, separate shower and water closet. The top floor is its own private retreat complete with bedroom, full bath & large sitting room.
Tailor-made for the cooking enthusiast, the chef’s kitchen features a top notch appliance package with 48” Viking refrigerator, Kuppersbusch induction cooktop, built-in double wall oven and Bosch dishwasher, Dacor espresso maker, Viking wine refrigerator, Italian Zebra marble counters and walk-in pantry. A breakfast nook leads out to the large deck and yard for seamless indoor/outdoor entertaining.
Other building features include; a handsome façade with distinctive mansard roof, hardwood floors, Lutron lighting, home automation/sound system, 2 zone CAC, 3 zone radiant heat & tremendous storage, A garden level office and large one bedroom apartment with private entrances, round out this spectacular home.
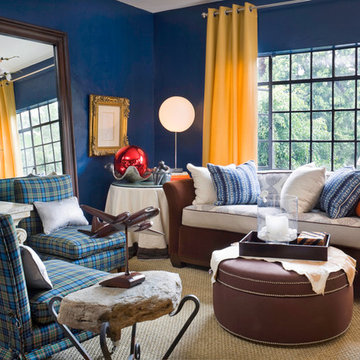
Hollywood Deco Glam studio apartment, Los Angeles
© Bob Greenspan Photography
Immagine di un soggiorno bohémian con pareti blu
Immagine di un soggiorno bohémian con pareti blu
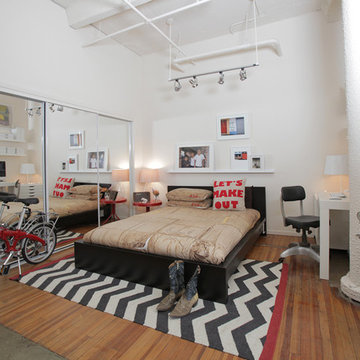
Valerie McCaskill DIckman © 2012 Houzz
Immagine di una camera da letto eclettica con pareti bianche e pavimento in legno massello medio
Immagine di una camera da letto eclettica con pareti bianche e pavimento in legno massello medio
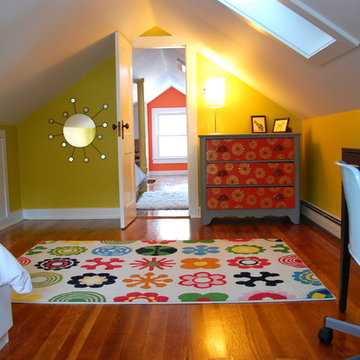
Turned attic storage space into two bedrooms for my kids. Did it all myself so it cost around $120 in paint and polyurethane, $15 in sandpaper for the floors, around $8 for spackle and wood filler, and $15 for trim. A couple of dollars for plastic to cut out polka dot templates. Used pieces of old sheet-rock to patch holes in the walls, so well under $200 for everything. Turned a closet into a little reading room. There are some before shots taken before I bought the house.
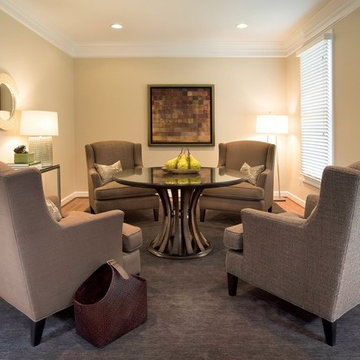
Ispirazione per un soggiorno eclettico con sala formale, pareti beige, nessuna TV e tappeto
793 Foto di case e interni eclettici
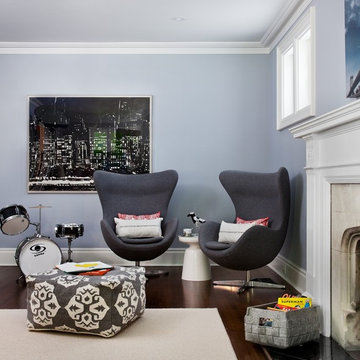
Photography: Donna Griffith
Idee per una cameretta per bambini eclettica con pareti grigie, parquet scuro e pavimento marrone
Idee per una cameretta per bambini eclettica con pareti grigie, parquet scuro e pavimento marrone
4


















