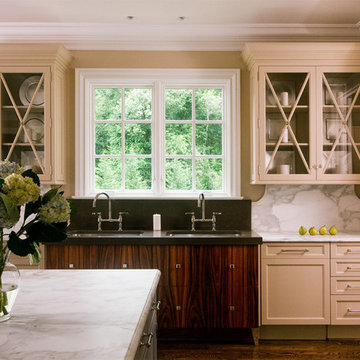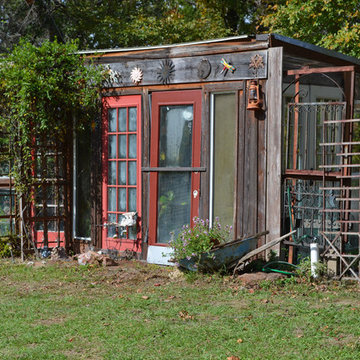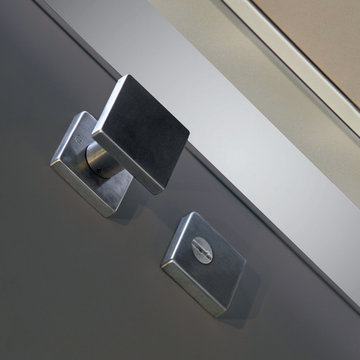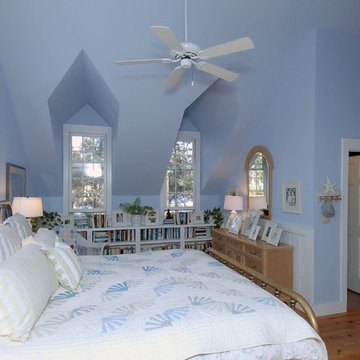336 Foto di case e interni eclettici
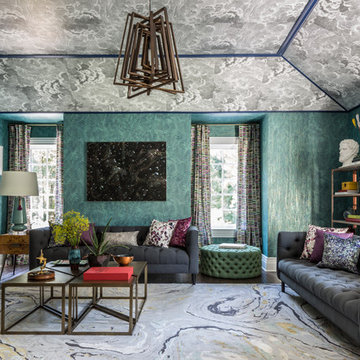
Foto di un grande soggiorno eclettico chiuso con pareti verdi, parquet scuro, sala formale, nessun camino, nessuna TV, pavimento marrone e tappeto
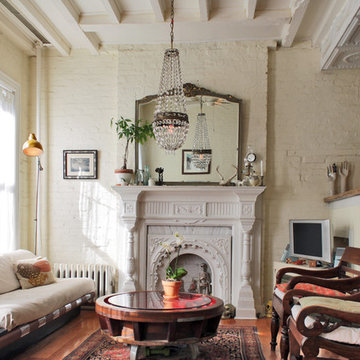
Photo: Laura Garner © 2014 Houzz
Foto di un soggiorno boho chic con sala formale, pareti bianche, pavimento in legno massello medio, camino classico e TV autoportante
Foto di un soggiorno boho chic con sala formale, pareti bianche, pavimento in legno massello medio, camino classico e TV autoportante
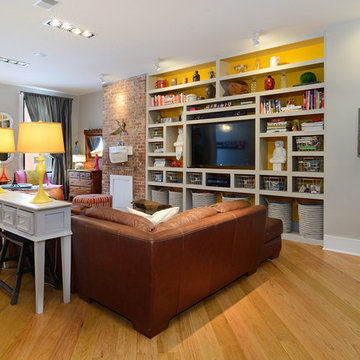
Property Marketed by Hudson Place Realty - Style meets substance in this circa 1875 townhouse. Completely renovated & restored in a contemporary, yet warm & welcoming style, 295 Pavonia Avenue is the ultimate home for the 21st century urban family. Set on a 25’ wide lot, this Hamilton Park home offers an ideal open floor plan, 5 bedrooms, 3.5 baths and a private outdoor oasis.
With 3,600 sq. ft. of living space, the owner’s triplex showcases a unique formal dining rotunda, living room with exposed brick and built in entertainment center, powder room and office nook. The upper bedroom floors feature a master suite separate sitting area, large walk-in closet with custom built-ins, a dream bath with an over-sized soaking tub, double vanity, separate shower and water closet. The top floor is its own private retreat complete with bedroom, full bath & large sitting room.
Tailor-made for the cooking enthusiast, the chef’s kitchen features a top notch appliance package with 48” Viking refrigerator, Kuppersbusch induction cooktop, built-in double wall oven and Bosch dishwasher, Dacor espresso maker, Viking wine refrigerator, Italian Zebra marble counters and walk-in pantry. A breakfast nook leads out to the large deck and yard for seamless indoor/outdoor entertaining.
Other building features include; a handsome façade with distinctive mansard roof, hardwood floors, Lutron lighting, home automation/sound system, 2 zone CAC, 3 zone radiant heat & tremendous storage, A garden level office and large one bedroom apartment with private entrances, round out this spectacular home.
Trova il professionista locale adatto per il tuo progetto
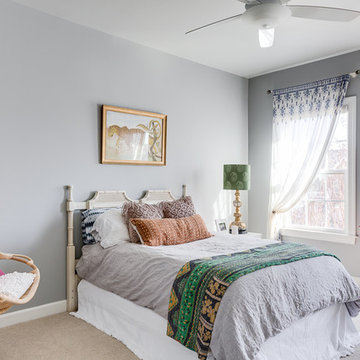
Christy Kosnic
Immagine di una grande camera degli ospiti eclettica con pareti grigie, moquette, pavimento beige e nessun camino
Immagine di una grande camera degli ospiti eclettica con pareti grigie, moquette, pavimento beige e nessun camino
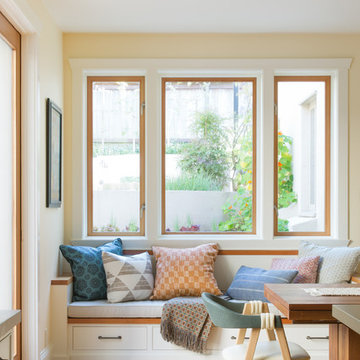
Well-traveled. Relaxed. Timeless.
Our well-traveled clients were soon-to-be empty nesters when they approached us for help reimagining their Presidio Heights home. The expansive Spanish-Revival residence originally constructed in 1908 had been substantially renovated 8 year prior, but needed some adaptations to better suit the needs of a family with three college-bound teens. We evolved the space to be a bright, relaxed reflection of the family’s time together, revising the function and layout of the ground-floor rooms and filling them with casual, comfortable furnishings and artifacts collected abroad.
One of the key changes we made to the space plan was to eliminate the formal dining room and transform an area off the kitchen into a casual gathering spot for our clients and their children. The expandable table and coffee/wine bar means the room can handle large dinner parties and small study sessions with similar ease. The family room was relocated from a lower level to be more central part of the main floor, encouraging more quality family time, and freeing up space for a spacious home gym.
In the living room, lounge-worthy upholstery grounds the space, encouraging a relaxed and effortless West Coast vibe. Exposed wood beams recall the original Spanish-influence, but feel updated and fresh in a light wood stain. Throughout the entry and main floor, found artifacts punctate the softer textures — ceramics from New Mexico, religious sculpture from Asia and a quirky wall-mounted phone that belonged to our client’s grandmother.
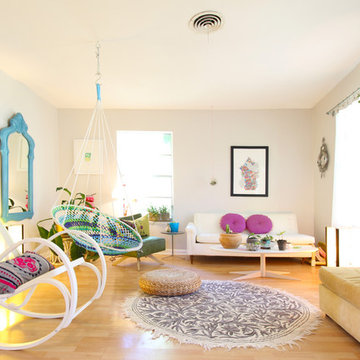
Photo: Kristin Laing © 2018 Houzz
Ispirazione per un soggiorno boho chic con pareti bianche, parquet chiaro e nessun camino
Ispirazione per un soggiorno boho chic con pareti bianche, parquet chiaro e nessun camino
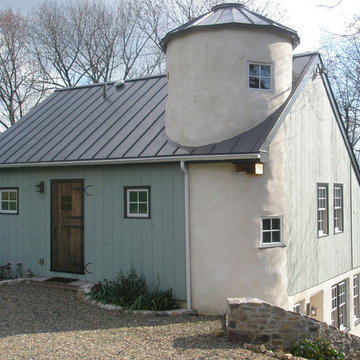
This cottage designed and built in the vernacular of a Pennsylvania Farmhouse is 100% solar. A 4.2kW solar electric system (concealed on dormer roof), radiant floors heated with solar hot water, passive solar design applications for heating, cooling and daylighting, make this home, tight and quiet. Fresh air intakes, light tubes, partially earth sheltered and with a high performance building shell:(sips panels, double framed walls, closed cell soy and cellulose insulation, airsealing etc.), interspersed with salvaged/antique materials and timber-framing, add to the patina of the 1700's. Open and communicative interiors with good traffic patterns and livability are anchored to the pastoral site this guest cottage stands firmly planted on as a net energy exporter.
The sum is a Common Sense simplicity in a high performance reproduction home.
P.S. Working with clients that allow us this expression in our work is a wonderful experience. The interior design, including the kitchen, bathrooms and flooring selection, was done by the owner who is a professional Interior Decorator in the Boyertown area. kitchen

Todd Pierson
Foto di una cucina a L bohémian con lavello sottopiano, ante con riquadro incassato, ante bianche, paraspruzzi bianco e elettrodomestici in acciaio inossidabile
Foto di una cucina a L bohémian con lavello sottopiano, ante con riquadro incassato, ante bianche, paraspruzzi bianco e elettrodomestici in acciaio inossidabile
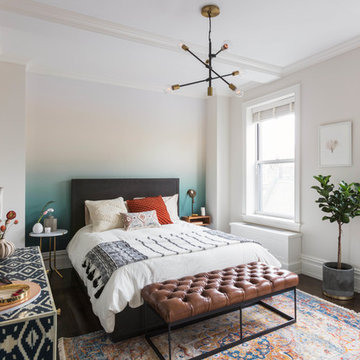
Photo Credit by Lauren Coleman
Foto di una camera da letto eclettica di medie dimensioni con parquet scuro, pareti multicolore e nessun camino
Foto di una camera da letto eclettica di medie dimensioni con parquet scuro, pareti multicolore e nessun camino
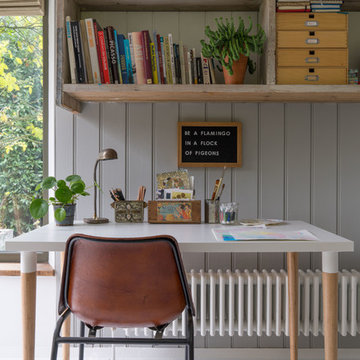
Foto di uno studio boho chic con libreria, pareti grigie e scrivania autoportante
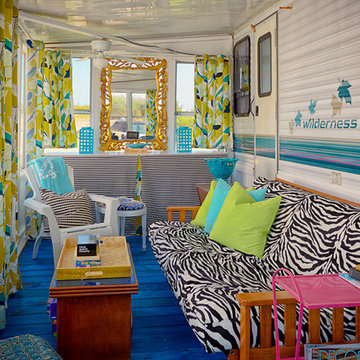
Esempio di una veranda eclettica con pavimento in legno verniciato, nessun camino, soffitto classico e pavimento blu
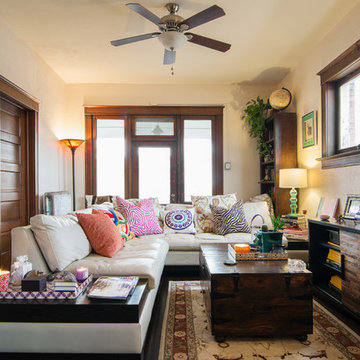
Photo: Lucy Call © 2014 Houzz
Foto di un soggiorno boho chic chiuso con pareti bianche, parquet scuro, nessun camino, TV autoportante e tappeto
Foto di un soggiorno boho chic chiuso con pareti bianche, parquet scuro, nessun camino, TV autoportante e tappeto
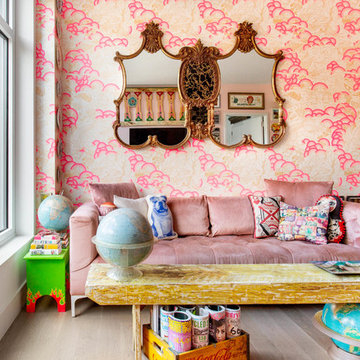
Ispirazione per un soggiorno eclettico con libreria, pareti multicolore, parquet chiaro e nessun camino
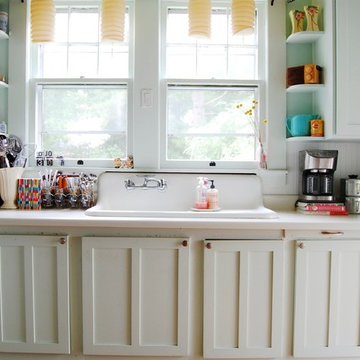
Photo: Corynne Pless © 2013 Houzz
Esempio di una cucina bohémian con lavello da incasso, ante in stile shaker, ante bianche e paraspruzzi bianco
Esempio di una cucina bohémian con lavello da incasso, ante in stile shaker, ante bianche e paraspruzzi bianco
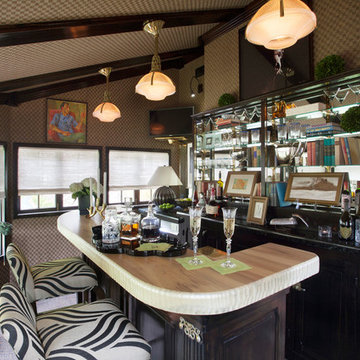
Esempio di un bancone bar bohémian di medie dimensioni con ante in legno bruno, ante con bugna sagomata, top in granito, moquette, pavimento beige, top beige e paraspruzzi a specchio
336 Foto di case e interni eclettici
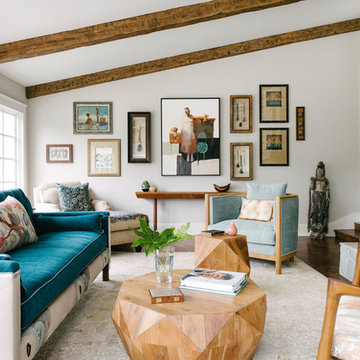
Esempio di un soggiorno boho chic chiuso con sala formale, pareti grigie, parquet scuro, camino classico e cornice del camino in pietra
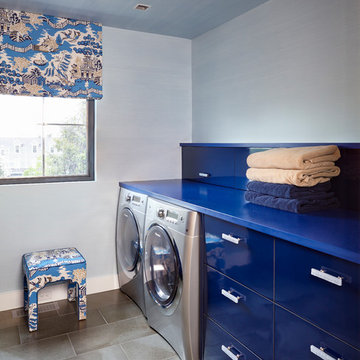
Foto di una sala lavanderia boho chic con ante lisce, ante blu, pareti blu, lavatrice e asciugatrice affiancate e top blu
2


















