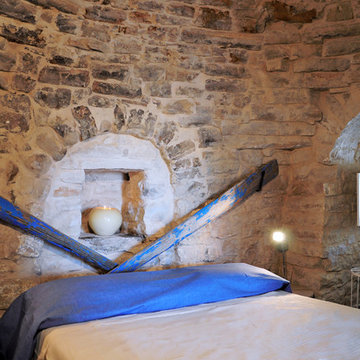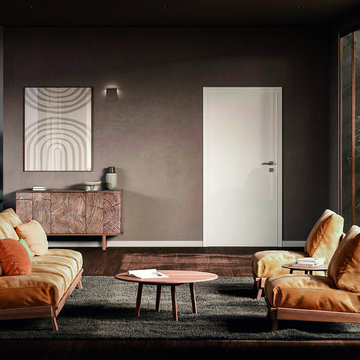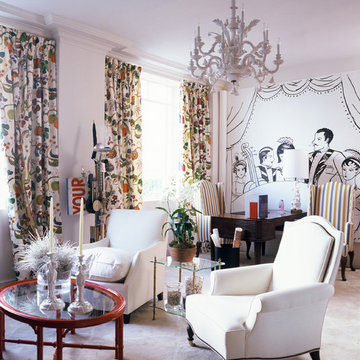336 Foto di case e interni eclettici
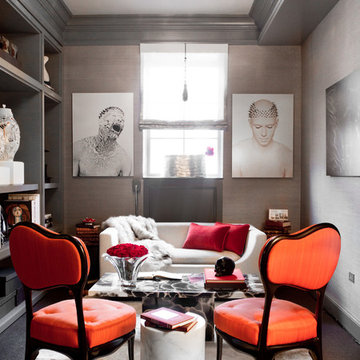
Rachel Laxer Interiors, Sitting Room
Holiday: Valentine's Day
Photo: Rikki Snyder © 2013 Houzz
Esempio di un piccolo soggiorno bohémian chiuso con nessuna TV e tappeto
Esempio di un piccolo soggiorno bohémian chiuso con nessuna TV e tappeto
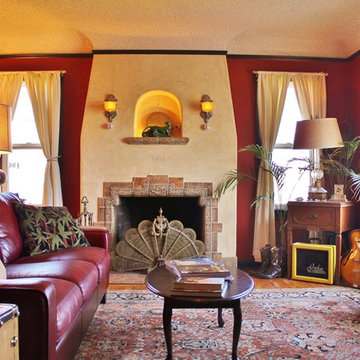
Photo: Kimberley Bryan © 2014 Houzz
Esempio di un soggiorno eclettico chiuso con pareti rosse, camino classico, cornice del camino piastrellata, sala formale, pavimento in legno massello medio e nessuna TV
Esempio di un soggiorno eclettico chiuso con pareti rosse, camino classico, cornice del camino piastrellata, sala formale, pavimento in legno massello medio e nessuna TV
Trova il professionista locale adatto per il tuo progetto
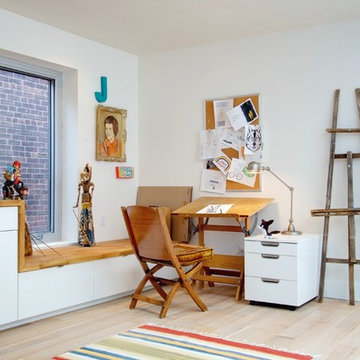
Photo: Andrew Snow © 2013 Houzz
Esempio di un atelier boho chic con pareti bianche e parquet chiaro
Esempio di un atelier boho chic con pareti bianche e parquet chiaro
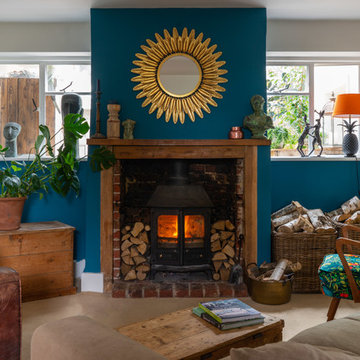
Immagine di un soggiorno eclettico con pareti blu, stufa a legna, nessuna TV e pavimento beige
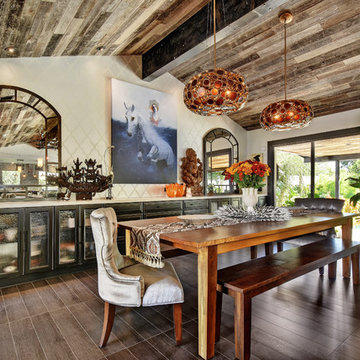
Allison Cartwright
Foto di una sala da pranzo eclettica con pareti beige e parquet scuro
Foto di una sala da pranzo eclettica con pareti beige e parquet scuro
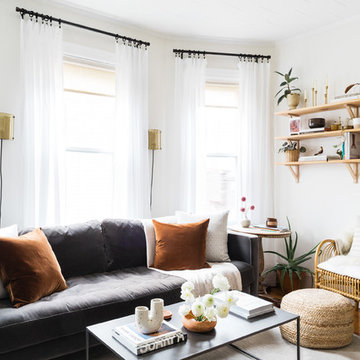
Photo by Joyelle West
Immagine di un soggiorno eclettico con pareti bianche, libreria, pavimento in legno massello medio e nessun camino
Immagine di un soggiorno eclettico con pareti bianche, libreria, pavimento in legno massello medio e nessun camino
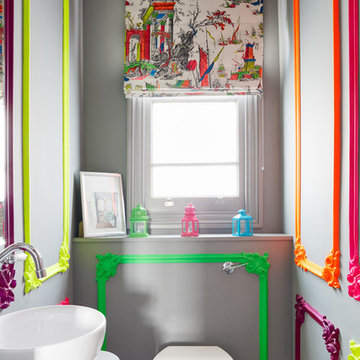
Andrew Beasley
Immagine di un piccolo bagno di servizio boho chic con WC monopezzo, pareti grigie e lavabo a bacinella
Immagine di un piccolo bagno di servizio boho chic con WC monopezzo, pareti grigie e lavabo a bacinella
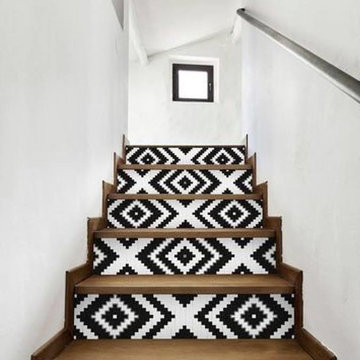
Immagine di una scala a rampa dritta boho chic di medie dimensioni con pedata in legno e alzata piastrellata
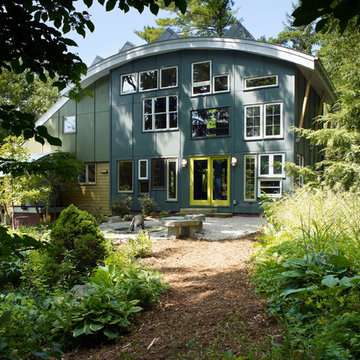
James Haefner Photography
The exterior rear view of the Nautilus House. Showing the dramatic transformation of the home before and after. The curvilinear roof form was key to this project's design concept. It was conceived and created using the largest size of Structural Insulated Panels made, straight from the factory, the design allowed for their to be zero waste with no drops, and went on in an afternoon! Also noteworthy is the seemingly random array of windows. This was inspired by the Rebuilding Center in Portland, Oregon. These windows are random by design. Our homeowner was a found object artist... so we used that motif as the driver for the design. We were able to re-re-purpose windows gathered from b
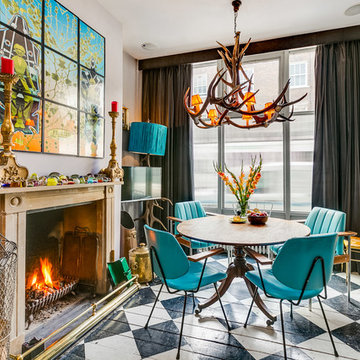
Ispirazione per una sala da pranzo bohémian di medie dimensioni con pareti grigie, camino classico, pavimento multicolore e pavimento in legno verniciato
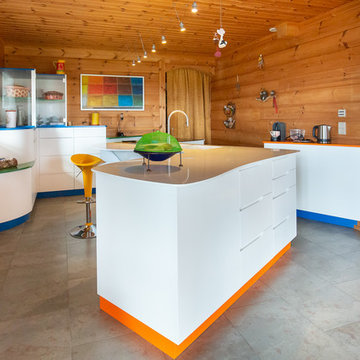
Foto di un cucina con isola centrale eclettico con ante lisce, ante bianche e pavimento grigio
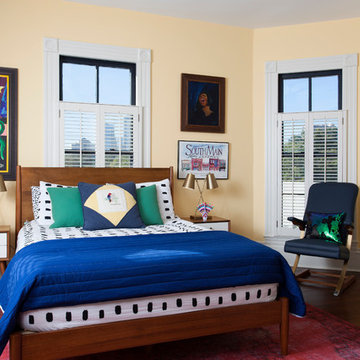
This was a dream project! The clients purchased this 1880s home and wanted to renovate it for their family to live in. It was a true labor of love, and their commitment to getting the details right was admirable. We rehabilitated doors and windows and flooring wherever we could, we milled trim work to match existing and carved our own door rosettes to ensure the historic details were beautifully carried through.
Every finish was made with consideration of wanting a home that would feel historic with integrity, yet would also function for the family and extend into the future as long possible. We were not interested in what is popular or trendy but rather wanted to honor what was right for the home.
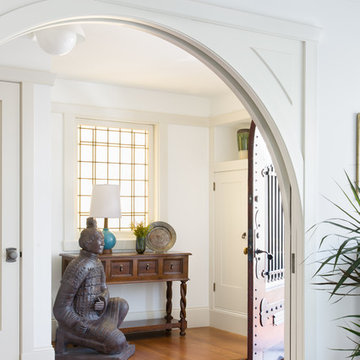
Well-traveled. Relaxed. Timeless.
Our well-traveled clients were soon-to-be empty nesters when they approached us for help reimagining their Presidio Heights home. The expansive Spanish-Revival residence originally constructed in 1908 had been substantially renovated 8 year prior, but needed some adaptations to better suit the needs of a family with three college-bound teens. We evolved the space to be a bright, relaxed reflection of the family’s time together, revising the function and layout of the ground-floor rooms and filling them with casual, comfortable furnishings and artifacts collected abroad.
One of the key changes we made to the space plan was to eliminate the formal dining room and transform an area off the kitchen into a casual gathering spot for our clients and their children. The expandable table and coffee/wine bar means the room can handle large dinner parties and small study sessions with similar ease. The family room was relocated from a lower level to be more central part of the main floor, encouraging more quality family time, and freeing up space for a spacious home gym.
In the living room, lounge-worthy upholstery grounds the space, encouraging a relaxed and effortless West Coast vibe. Exposed wood beams recall the original Spanish-influence, but feel updated and fresh in a light wood stain. Throughout the entry and main floor, found artifacts punctate the softer textures — ceramics from New Mexico, religious sculpture from Asia and a quirky wall-mounted phone that belonged to our client’s grandmother.
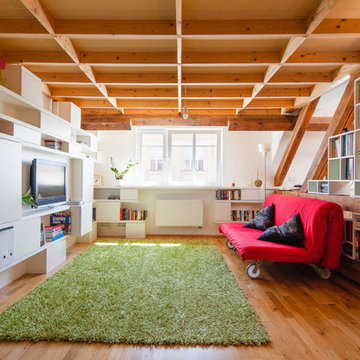
photo: Radek Brunecký
The bookcase is built in a wooden framework of a loft apartment. It divides living room from kitchen, while still keeping visual connection. Orthogonal system of openings of two formats offers place for books and solitary objects as well.
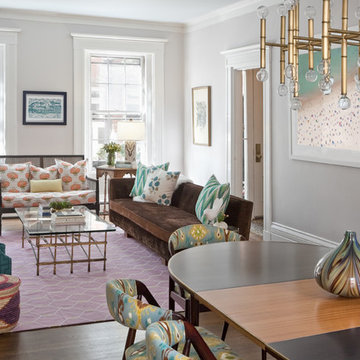
Photo: Sarah M. Young | smyphoto
Ispirazione per un soggiorno boho chic di medie dimensioni e aperto con sala formale, pareti grigie, parquet scuro e pavimento marrone
Ispirazione per un soggiorno boho chic di medie dimensioni e aperto con sala formale, pareti grigie, parquet scuro e pavimento marrone
336 Foto di case e interni eclettici
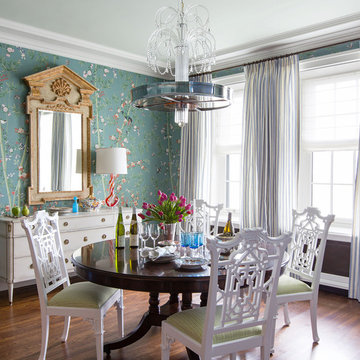
Josh Thornton
Immagine di una sala da pranzo bohémian di medie dimensioni con parquet scuro, nessun camino, pavimento marrone e pareti multicolore
Immagine di una sala da pranzo bohémian di medie dimensioni con parquet scuro, nessun camino, pavimento marrone e pareti multicolore
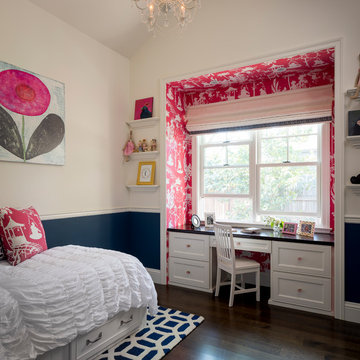
Scott Hargis Photo
Immagine di una cameretta per bambini da 4 a 10 anni eclettica con pareti multicolore e parquet scuro
Immagine di una cameretta per bambini da 4 a 10 anni eclettica con pareti multicolore e parquet scuro
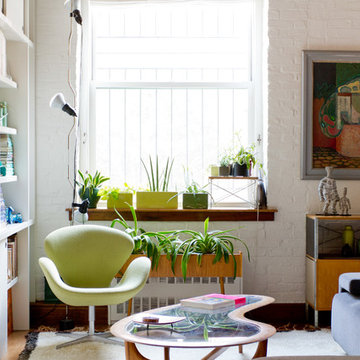
Photo: Rikki Snyder © 2013 Houzz
Idee per un soggiorno bohémian con libreria e pareti bianche
Idee per un soggiorno bohémian con libreria e pareti bianche
7


















