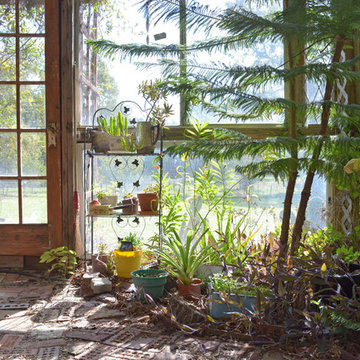336 Foto di case e interni eclettici
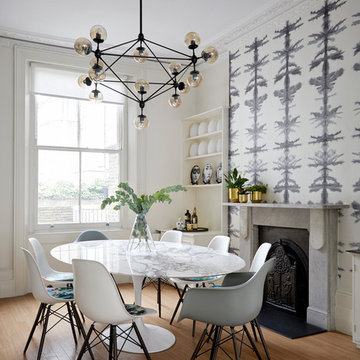
Anna Stathaki
Immagine di una grande sala da pranzo boho chic con pavimento in legno massello medio, camino classico e pareti multicolore
Immagine di una grande sala da pranzo boho chic con pavimento in legno massello medio, camino classico e pareti multicolore
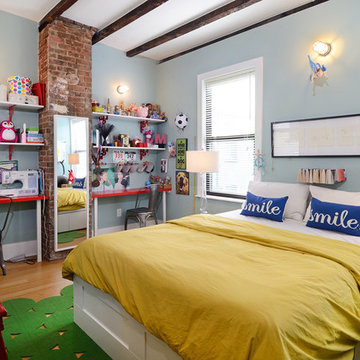
Property Marketed by Hudson Place Realty - Style meets substance in this circa 1875 townhouse. Completely renovated & restored in a contemporary, yet warm & welcoming style, 295 Pavonia Avenue is the ultimate home for the 21st century urban family. Set on a 25’ wide lot, this Hamilton Park home offers an ideal open floor plan, 5 bedrooms, 3.5 baths and a private outdoor oasis.
With 3,600 sq. ft. of living space, the owner’s triplex showcases a unique formal dining rotunda, living room with exposed brick and built in entertainment center, powder room and office nook. The upper bedroom floors feature a master suite separate sitting area, large walk-in closet with custom built-ins, a dream bath with an over-sized soaking tub, double vanity, separate shower and water closet. The top floor is its own private retreat complete with bedroom, full bath & large sitting room.
Tailor-made for the cooking enthusiast, the chef’s kitchen features a top notch appliance package with 48” Viking refrigerator, Kuppersbusch induction cooktop, built-in double wall oven and Bosch dishwasher, Dacor espresso maker, Viking wine refrigerator, Italian Zebra marble counters and walk-in pantry. A breakfast nook leads out to the large deck and yard for seamless indoor/outdoor entertaining.
Other building features include; a handsome façade with distinctive mansard roof, hardwood floors, Lutron lighting, home automation/sound system, 2 zone CAC, 3 zone radiant heat & tremendous storage, A garden level office and large one bedroom apartment with private entrances, round out this spectacular home.
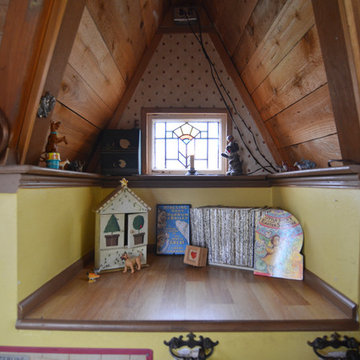
Photo: Sarah Greenman © 2013 Houzz
Read the Houzz article about this kids' tree house: http://www.houzz.com/ideabooks/8884948/list/The-Most-Incredible-Kids--Tree-House-You-ll-Ever-See-
Trova il professionista locale adatto per il tuo progetto
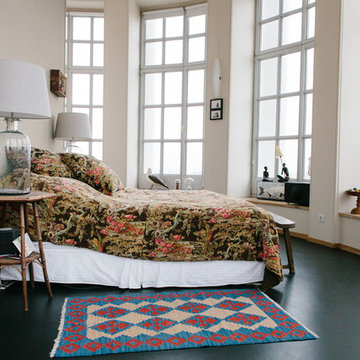
HEJM - Interieurfotografie
Foto: HEJM © 2014 Houzz
Foto di una camera matrimoniale boho chic di medie dimensioni con pareti bianche e nessun camino
Foto di una camera matrimoniale boho chic di medie dimensioni con pareti bianche e nessun camino
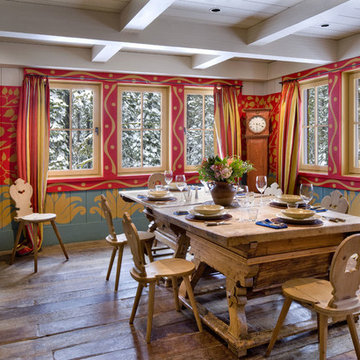
Architect: John Malick & Associates
Photography by David Wakely
Esempio di una grande sala da pranzo aperta verso il soggiorno eclettica con pareti multicolore, parquet scuro, nessun camino e pavimento marrone
Esempio di una grande sala da pranzo aperta verso il soggiorno eclettica con pareti multicolore, parquet scuro, nessun camino e pavimento marrone
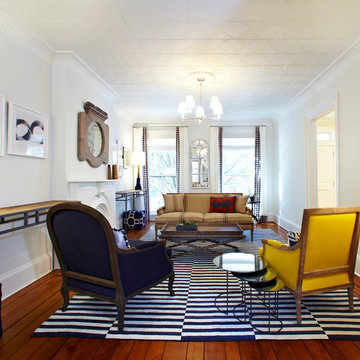
Idee per un grande soggiorno boho chic aperto con camino classico, sala formale, pareti blu, pavimento in legno massello medio, cornice del camino in pietra e nessuna TV
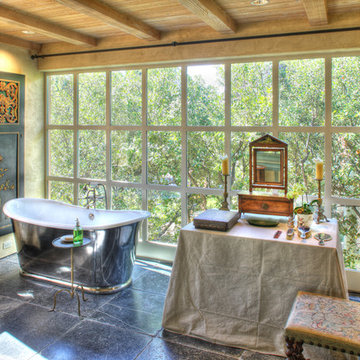
French inspired garden home by landscape architect David Gibson.
Architectural & Interior Design Photography by http://www.daveadamsphotography.com
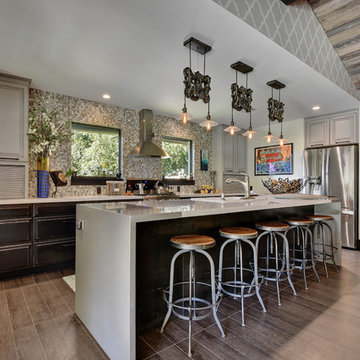
Allison Cartwright
Esempio di un cucina con isola centrale boho chic con lavello da incasso, ante con bugna sagomata, ante grigie, paraspruzzi multicolore, paraspruzzi con piastrelle a mosaico e elettrodomestici in acciaio inossidabile
Esempio di un cucina con isola centrale boho chic con lavello da incasso, ante con bugna sagomata, ante grigie, paraspruzzi multicolore, paraspruzzi con piastrelle a mosaico e elettrodomestici in acciaio inossidabile
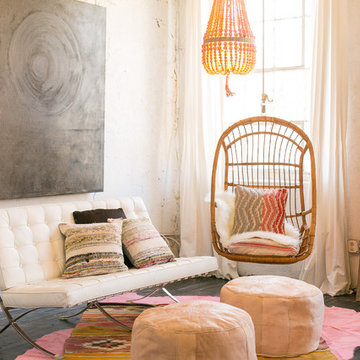
Bert Vanderveen
Idee per un soggiorno bohémian di medie dimensioni e chiuso con sala formale, pareti bianche, parquet scuro, nessun camino, nessuna TV e pavimento marrone
Idee per un soggiorno bohémian di medie dimensioni e chiuso con sala formale, pareti bianche, parquet scuro, nessun camino, nessuna TV e pavimento marrone
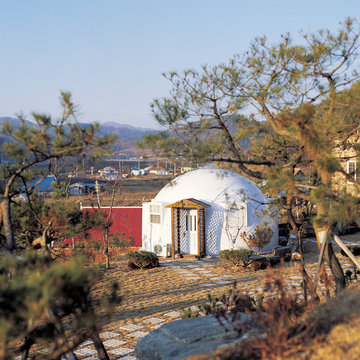
Product name: Prefabricated house
Model no.: 6m dome
Place of Origin: South Korea
Main features:
1) Easy to assemble: It takes under 4 hours by 2~3 people
2) Portable: Light weight (Packed easily and shipped wherever)
3) Weather tested: Proven in tropics, in arctic climates and have withstood hurricane force winds.
3) Durable, Rustproof, Rainproof
4) Energy Efficiency: Save up to 60% in heating or cooling costs
5) Low cost
Usage:
1) Disaster shelter
2) Tourist rentals
3) Military applications
4) Remote field camps
5) Spa or equipment covers
6) Storage sheds
7) Camp
Specification:
1) Height : 3.7m
2) Area and Weight : 29.2m² , 544.3kg
3) Material: Fiberglass
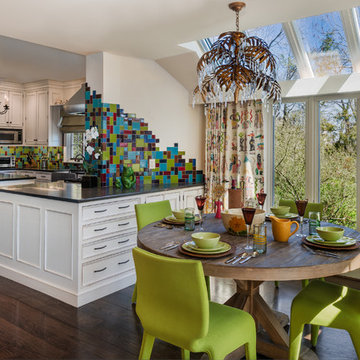
Photography Credit: Tom Crane Photography
Esempio di una cucina eclettica con ante a filo, ante bianche, top in granito, paraspruzzi multicolore, paraspruzzi con piastrelle di vetro, elettrodomestici in acciaio inossidabile, parquet scuro e lavello stile country
Esempio di una cucina eclettica con ante a filo, ante bianche, top in granito, paraspruzzi multicolore, paraspruzzi con piastrelle di vetro, elettrodomestici in acciaio inossidabile, parquet scuro e lavello stile country
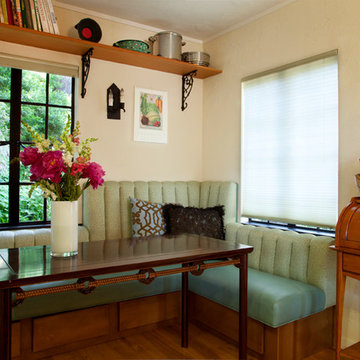
Photo: Margot Hartford © 2014 Houzz
Immagine di una sala da pranzo bohémian con pareti beige e pavimento in legno massello medio
Immagine di una sala da pranzo bohémian con pareti beige e pavimento in legno massello medio
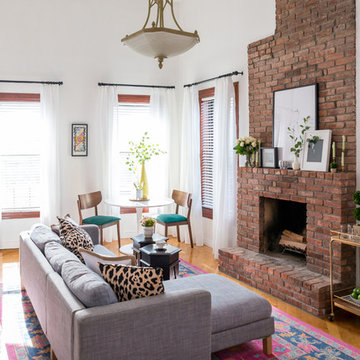
Idee per un soggiorno bohémian con pareti bianche, pavimento in legno massello medio, camino classico, cornice del camino in mattoni e nessuna TV
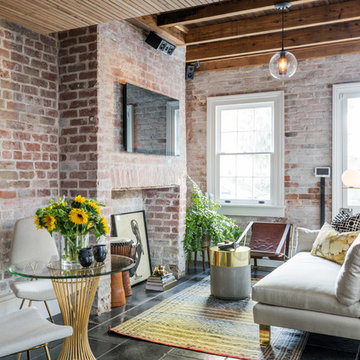
Peter Molick Photography
Idee per un soggiorno boho chic con TV a parete e tappeto
Idee per un soggiorno boho chic con TV a parete e tappeto
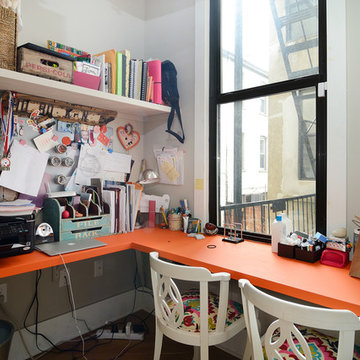
Property Marketed by Hudson Place Realty - Style meets substance in this circa 1875 townhouse. Completely renovated & restored in a contemporary, yet warm & welcoming style, 295 Pavonia Avenue is the ultimate home for the 21st century urban family. Set on a 25’ wide lot, this Hamilton Park home offers an ideal open floor plan, 5 bedrooms, 3.5 baths and a private outdoor oasis.
With 3,600 sq. ft. of living space, the owner’s triplex showcases a unique formal dining rotunda, living room with exposed brick and built in entertainment center, powder room and office nook. The upper bedroom floors feature a master suite separate sitting area, large walk-in closet with custom built-ins, a dream bath with an over-sized soaking tub, double vanity, separate shower and water closet. The top floor is its own private retreat complete with bedroom, full bath & large sitting room.
Tailor-made for the cooking enthusiast, the chef’s kitchen features a top notch appliance package with 48” Viking refrigerator, Kuppersbusch induction cooktop, built-in double wall oven and Bosch dishwasher, Dacor espresso maker, Viking wine refrigerator, Italian Zebra marble counters and walk-in pantry. A breakfast nook leads out to the large deck and yard for seamless indoor/outdoor entertaining.
Other building features include; a handsome façade with distinctive mansard roof, hardwood floors, Lutron lighting, home automation/sound system, 2 zone CAC, 3 zone radiant heat & tremendous storage, A garden level office and large one bedroom apartment with private entrances, round out this spectacular home.
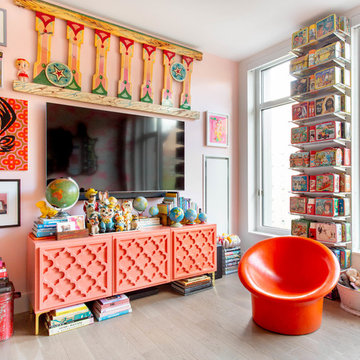
Idee per un soggiorno boho chic con pareti rosa, parquet chiaro, nessun camino e TV a parete
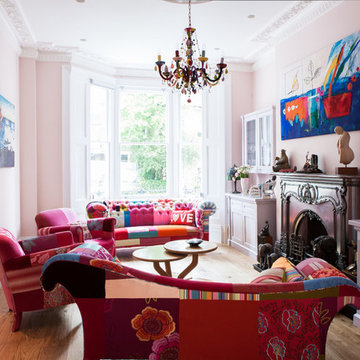
Idee per un soggiorno bohémian chiuso con sala formale, pareti rosa, pavimento in legno massello medio, camino classico, cornice del camino in legno e nessuna TV
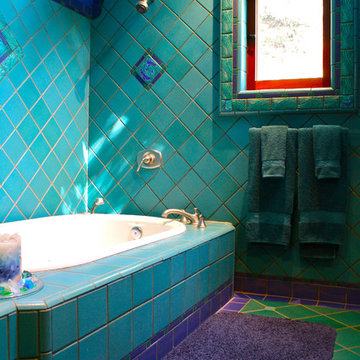
Shannon Malone © 2012 Houzz
Ispirazione per una stanza da bagno boho chic con vasca da incasso, piastrelle blu e pavimento turchese
Ispirazione per una stanza da bagno boho chic con vasca da incasso, piastrelle blu e pavimento turchese
336 Foto di case e interni eclettici
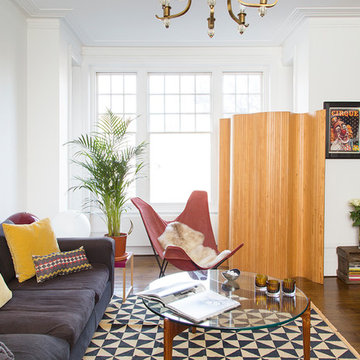
David Giles
Ispirazione per un soggiorno eclettico con pareti bianche, parquet scuro, nessun camino e pavimento marrone
Ispirazione per un soggiorno eclettico con pareti bianche, parquet scuro, nessun camino e pavimento marrone
9


















