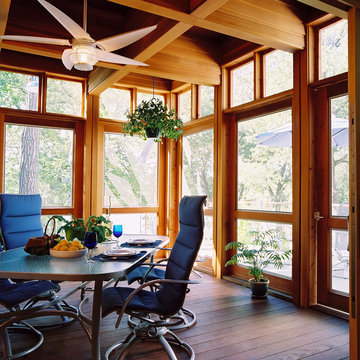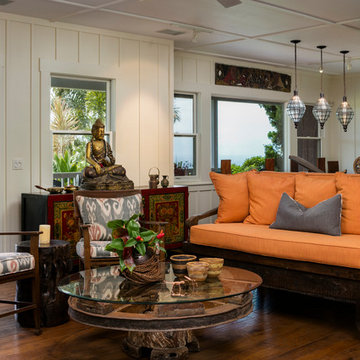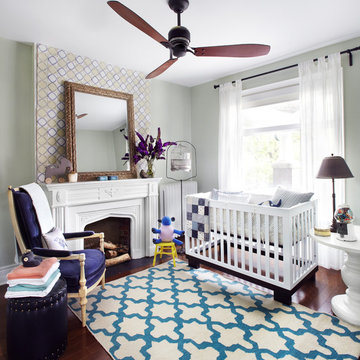11.009 Foto di case e interni eclettici
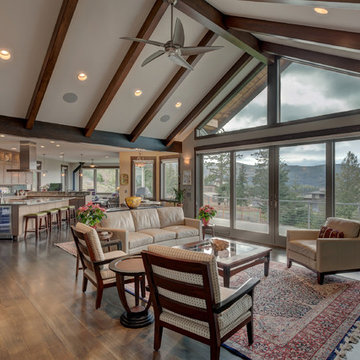
C9 Photography & Design LLC
Debbie Todd Building Design Services
Foto di un soggiorno bohémian con sala formale e TV a parete
Foto di un soggiorno bohémian con sala formale e TV a parete
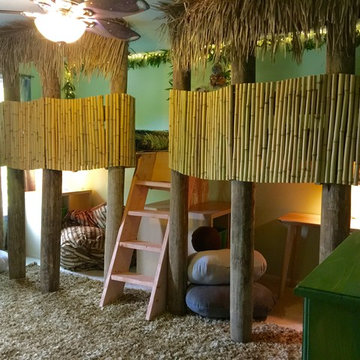
A cool Star Wars bedroom for The Make-A-Wish Foundation. Themed around the planet Endor with forest like decoration, an AT AT Walker lofted bed and two tree houses for an adorable little boy and his two brothers.
Trova il professionista locale adatto per il tuo progetto
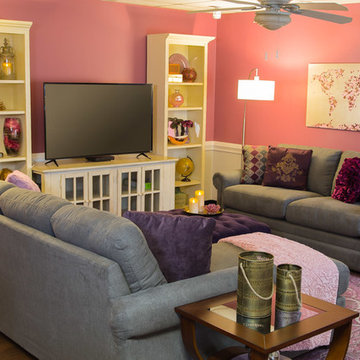
The TV viewing area of the Phi Mu Sorority House at JMU. Photo by Chris DeLoach.
Idee per un soggiorno boho chic di medie dimensioni e aperto con pareti rosa
Idee per un soggiorno boho chic di medie dimensioni e aperto con pareti rosa
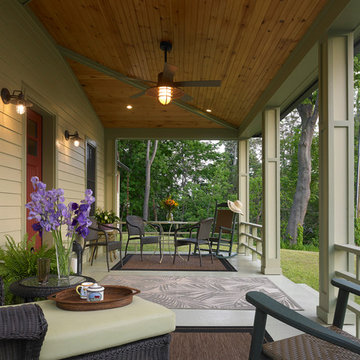
Tim Wilkes
Esempio di un portico bohémian di medie dimensioni e davanti casa con un tetto a sbalzo
Esempio di un portico bohémian di medie dimensioni e davanti casa con un tetto a sbalzo
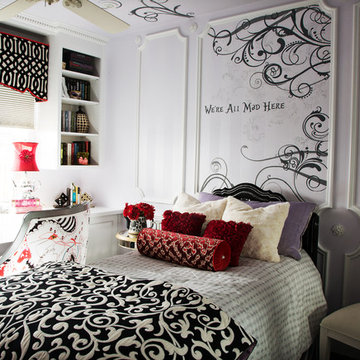
Laura Schmidt Photograpy
Idee per una piccola cameretta per bambini bohémian con pareti viola
Idee per una piccola cameretta per bambini bohémian con pareti viola
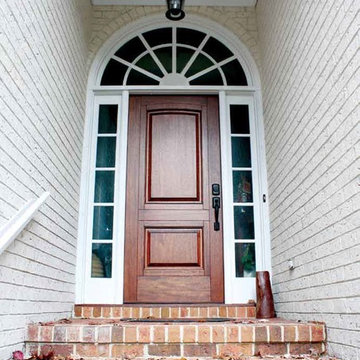
DSAGLASS OPTIONS: Lake Norman or El Presidio
TIMBER: Mahogany
DOOR: 3'0" x 6'8" x 1 3/4"
SIDELIGHTS: 12", 14"
TRANSOM: 12", 14"
LEAD TIME: 2-3 weeks
Idee per una porta d'ingresso bohémian di medie dimensioni con pareti marroni, pavimento in mattoni, una porta a due ante e una porta in legno chiaro
Idee per una porta d'ingresso bohémian di medie dimensioni con pareti marroni, pavimento in mattoni, una porta a due ante e una porta in legno chiaro
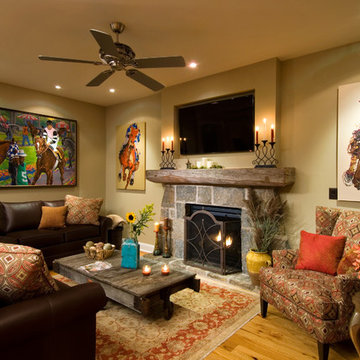
This Country Farmhouse with attached Barn/Art Studio is set quietly in the woods, embracing the privacy of its location and the efficiency of its design. A combination of Artistic Minds came together to create this fabulous Artist’s retreat with designated Studio Space, a unique Built-In Master Bed, and many other Signature Witt Features. The Outdoor Covered Patio is a perfect get-away and compliment to the uncontained joy the Tuscan-inspired Kitchen provides. Photos by Randall Perry Photography.
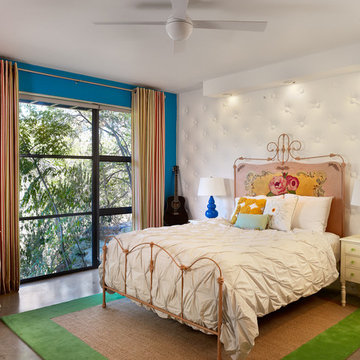
The house's stark beauty accented by the lush, green valley as a backdrop, made this project an exciting one for Spaces Designed. The focus was to keep the minimalistic approach of the house but make it warm, inviting with rich colors and textures. The steel and metal structure needed to be complimented with soft furnishings and warm tones.
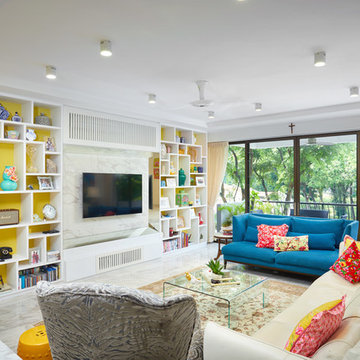
Esempio di un soggiorno boho chic con sala formale, pareti multicolore, pavimento in marmo, TV a parete e pavimento bianco
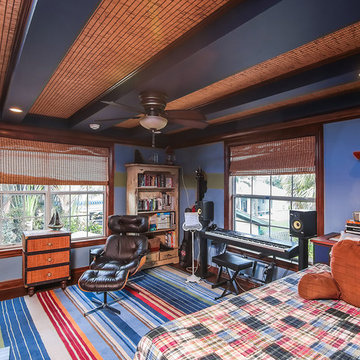
Teenage boys bedroom with an eclectic style. Cozy space with large area rug, blue walls, window fixtures, and wood accents.
Immagine di una camera da letto eclettica di medie dimensioni con pareti blu e parquet scuro
Immagine di una camera da letto eclettica di medie dimensioni con pareti blu e parquet scuro
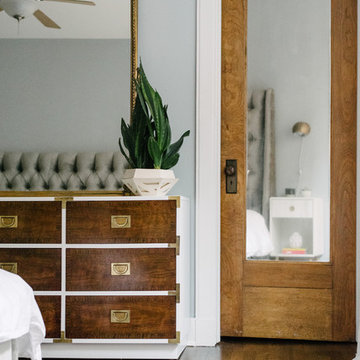
Jasmine Pulley
Immagine di una piccola camera matrimoniale boho chic con pareti blu, parquet scuro e nessun camino
Immagine di una piccola camera matrimoniale boho chic con pareti blu, parquet scuro e nessun camino
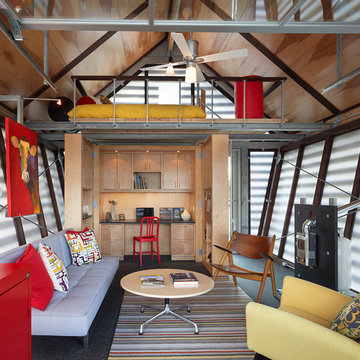
Contractor: Added Dimensions Inc.
Photographer: Hoachlander Davis Photography
Immagine di un piccolo soggiorno bohémian con pareti multicolore, parquet chiaro, nessun camino e nessuna TV
Immagine di un piccolo soggiorno bohémian con pareti multicolore, parquet chiaro, nessun camino e nessuna TV
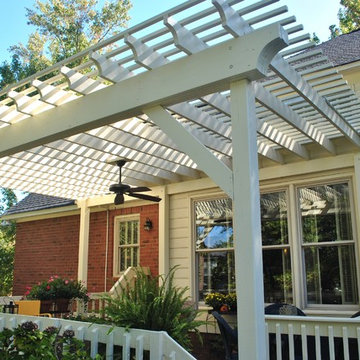
The new pergola addition adds beauty and much needed shade to this Irmo, SC, backyard!
Photos courtesy Archadeck of Central South Carolina.
Immagine di una terrazza eclettica dietro casa con una pergola
Immagine di una terrazza eclettica dietro casa con una pergola
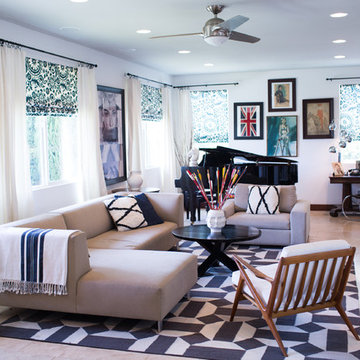
Elisa Ivers Photography
Esempio di un soggiorno eclettico con pareti bianche, parete attrezzata e pavimento beige
Esempio di un soggiorno eclettico con pareti bianche, parete attrezzata e pavimento beige
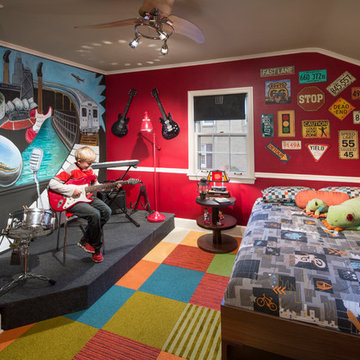
Nels Akerlund Photography LLC
Ispirazione per una cameretta per bambini eclettica con moquette e pareti multicolore
Ispirazione per una cameretta per bambini eclettica con moquette e pareti multicolore
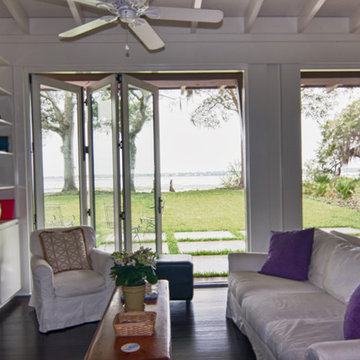
blend of traditional and contemporary in lowcountry home
Idee per un soggiorno bohémian di medie dimensioni e aperto con pareti bianche, parete attrezzata e parquet scuro
Idee per un soggiorno bohémian di medie dimensioni e aperto con pareti bianche, parete attrezzata e parquet scuro
11.009 Foto di case e interni eclettici
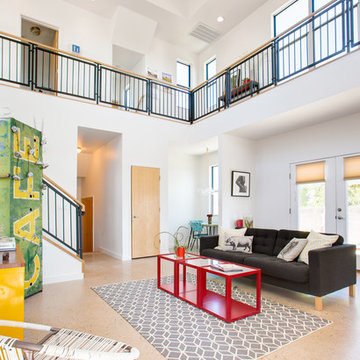
© 2011 Kailey J. Flynn Photography
Foto di un soggiorno eclettico con pareti bianche
Foto di un soggiorno eclettico con pareti bianche
3


















