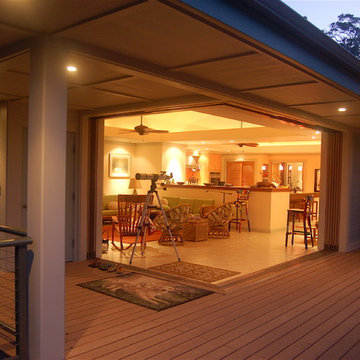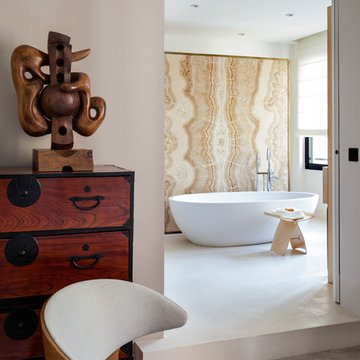Foto di case e interni contemporanei
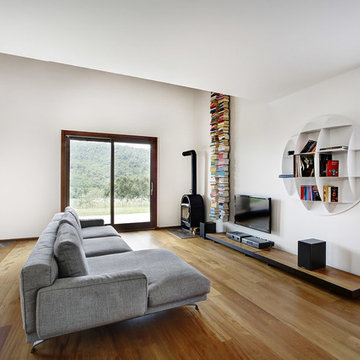
studio associato R+TB
Ispirazione per un soggiorno contemporaneo con pareti bianche, pavimento in legno massello medio, TV a parete e libreria
Ispirazione per un soggiorno contemporaneo con pareti bianche, pavimento in legno massello medio, TV a parete e libreria
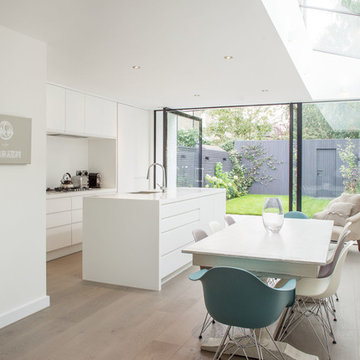
Ian Harding
Ispirazione per una cucina minimal con lavello sottopiano, ante lisce, ante bianche, paraspruzzi bianco, paraspruzzi con lastra di vetro, pavimento in legno massello medio, elettrodomestici in acciaio inossidabile, pavimento marrone e top bianco
Ispirazione per una cucina minimal con lavello sottopiano, ante lisce, ante bianche, paraspruzzi bianco, paraspruzzi con lastra di vetro, pavimento in legno massello medio, elettrodomestici in acciaio inossidabile, pavimento marrone e top bianco
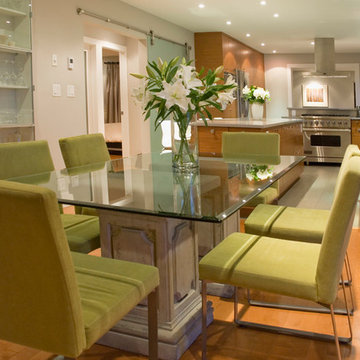
Photo: Heather Merenda © 2013 Houzz
Foto di una sala da pranzo aperta verso la cucina design con pareti beige e pavimento in legno massello medio
Foto di una sala da pranzo aperta verso la cucina design con pareti beige e pavimento in legno massello medio
Trova il professionista locale adatto per il tuo progetto
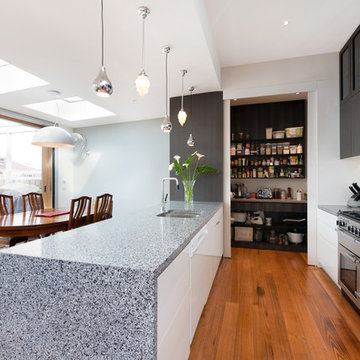
Extension Showing New Kitchen and Dining Room Adjacent New Deck Area Accessed Via Large Double Glazed Sliding Doors Constructed of Timber Salvaged from the Demolition Works. A Row of Double Glazed Skylights Provides Natural Light to this South Facing Extension. Kitchen Pantry Doors Shown Open. Photo by Matthew Mallett.
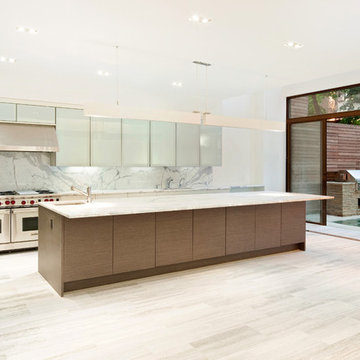
The new owners of this West Village Manhattan townhouse knew that gutting an historically significant building would be a complex undertaking. They were admirers of Turett's townhouse renovations elsewhere in the neighborhood and brought his team on board to convert the multi-unit structure into a single family home. Turett's team had extensive experience with Landmarks, and worked closely with preservationists to anticipate the special needs of the protected facade.
The TCA team met with the city's Excavation Unit, city-appointed archeologists, preservationists, Community Boards, and neighbors to bring the owner's original vision - a peaceful home on a tree-line street - to life. Turett worked with adjacent homeowners to achieve a planted rear-yard design that satisfied all interested parties, and brought an impressive array of engineers and consultants aboard to help guarantee a safe process.
Turett worked with the owners to design a light-filled house, with landscaped yard and terraces, a music parlor, a skylit gym with pool, and every amenity. The final designs include Turett's signature tour-de-force stairs; sectional invention creating overlapping volumes of space; a dramatic triple-height steel-and-glass elevation; extraordinary acoustical and thermal insulation as part of a highly energy efficient envelope.
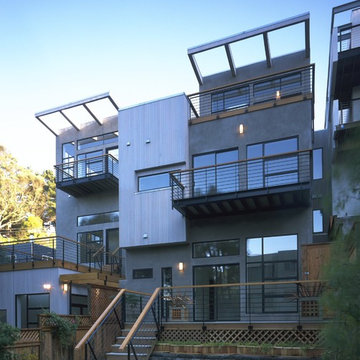
Our designs for these two speculative houses in Noe Valley were inspired by the atrium houses designed in the 50’s for Bay Area developer Joseph Eichler. Entered via bridges from the street, the two houses share a sunken forecourt with stairs down to the lower level. A gull wing roof design and cantilevered elements at the front and rear of the house evoke the spirit of mid-Century modernism. The steeply down-sloping lot allowed us to provide sweeping views of the city from the two upper levels. Tall, skylit master suites at the lowest levels open out onto decks and the garden. Originally designed as mirrored images of each other, the design evolved through the negotiations of the right and left neighbors to respond to their differing needs.
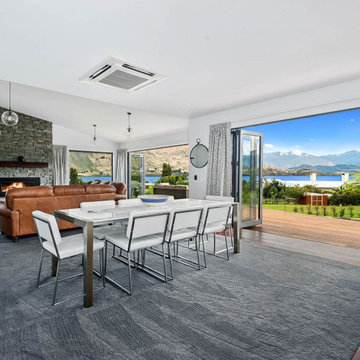
The interior is a continuation of the rich, natural outer, with hardwood timber detailing and flooring complementing strategic schist placements.
Foto di una grande sala da pranzo aperta verso il soggiorno contemporanea con pareti bianche, pavimento in legno massello medio, stufa a legna, cornice del camino in pietra ricostruita e pavimento marrone
Foto di una grande sala da pranzo aperta verso il soggiorno contemporanea con pareti bianche, pavimento in legno massello medio, stufa a legna, cornice del camino in pietra ricostruita e pavimento marrone
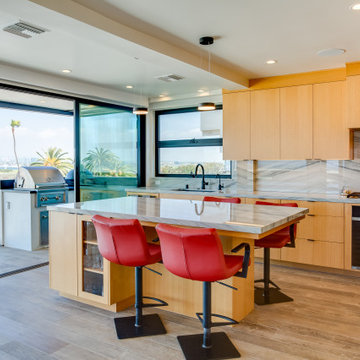
Foto di una cucina design di medie dimensioni con ante lisce, ante in legno chiaro, top in quarzite, pavimento in gres porcellanato, lavello a vasca singola, paraspruzzi grigio, paraspruzzi con lastra di vetro, elettrodomestici neri, pavimento marrone e top grigio
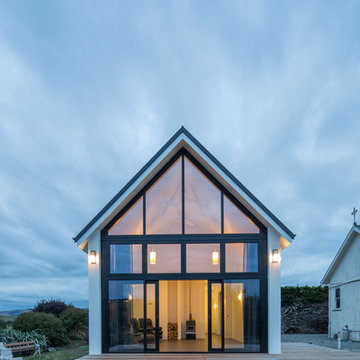
Graham Warman
Foto della facciata di una casa piccola bianca contemporanea a un piano con tetto a capanna e rivestimento in cemento
Foto della facciata di una casa piccola bianca contemporanea a un piano con tetto a capanna e rivestimento in cemento
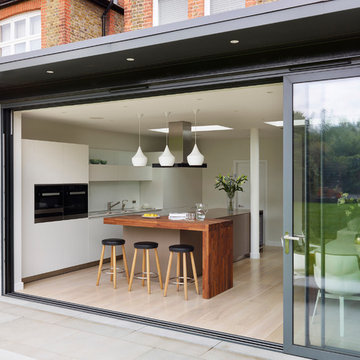
Kitchen Architecture – bulthaup b3 furniture in alpine white and clay laminate with glass wall panels and stone work surfaces with a walnut bar.
Ispirazione per una cucina design con ante lisce, ante bianche, paraspruzzi bianco e parquet chiaro
Ispirazione per una cucina design con ante lisce, ante bianche, paraspruzzi bianco e parquet chiaro
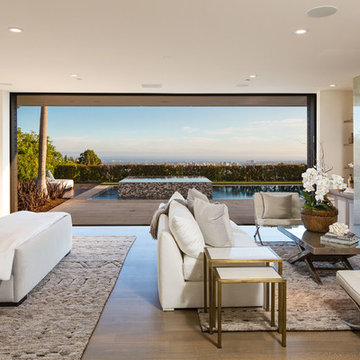
Erhard Pfeiffer
Immagine di una grande camera matrimoniale design con pareti bianche, pavimento in legno massello medio, camino lineare Ribbon, cornice del camino in pietra e TV
Immagine di una grande camera matrimoniale design con pareti bianche, pavimento in legno massello medio, camino lineare Ribbon, cornice del camino in pietra e TV
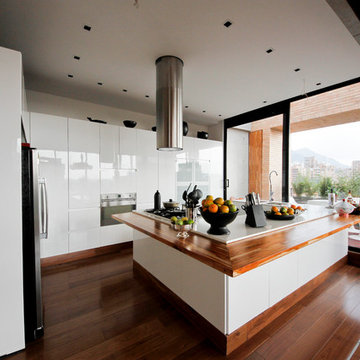
Immagine di una cucina contemporanea con lavello a doppia vasca, ante lisce, ante bianche, top in legno e elettrodomestici bianchi
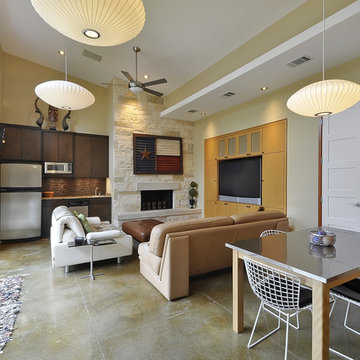
Nestled between multiple stands of Live Oak trees, the Westlake Residence is a contemporary Texas Hill Country home. The house is designed to accommodate the entire family, yet flexible in its design to be able to scale down into living only in 2,200 square feet when the children leave in several years. The home includes many state-of-the-art green features and multiple flex spaces capable of hosting large gatherings or small, intimate groups. The flow and design of the home provides for privacy from surrounding properties and streets, as well as to focus all of the entertaining to the center of the home. Finished in late 2006, the home features Icynene insulation, cork floors and thermal chimneys to exit warm air in the expansive family room.
Photography by Allison Cartwright
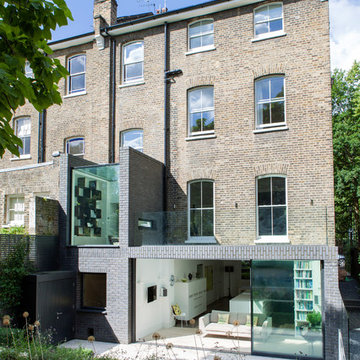
Foto della facciata di una casa grande beige contemporanea a tre piani con rivestimento in mattoni

Parade of Homes winner. Photos by Bob Greenspan
Immagine di un soggiorno minimal con pareti beige e camino classico
Immagine di un soggiorno minimal con pareti beige e camino classico
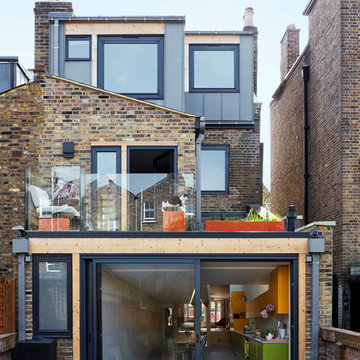
Carlo Draisci
Foto della facciata di una casa grande contemporanea a tre piani con rivestimenti misti
Foto della facciata di una casa grande contemporanea a tre piani con rivestimenti misti
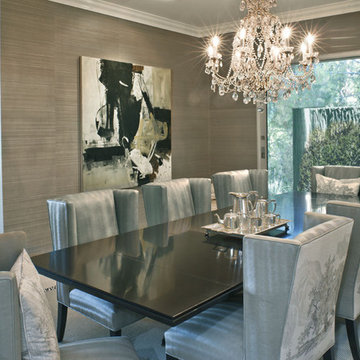
Grey Crawford
Ispirazione per una sala da pranzo design chiusa con pareti grigie
Ispirazione per una sala da pranzo design chiusa con pareti grigie
Foto di case e interni contemporanei
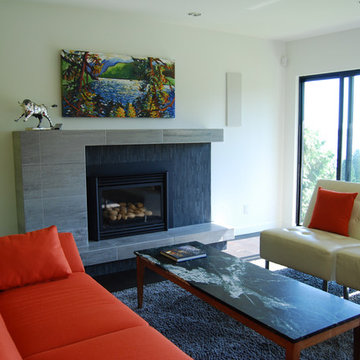
custom fireplace with large tiles and small slate tiles
Immagine di un soggiorno minimal con cornice del camino piastrellata
Immagine di un soggiorno minimal con cornice del camino piastrellata
12


















