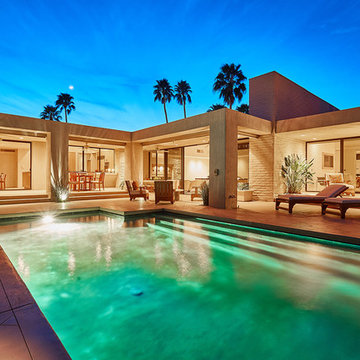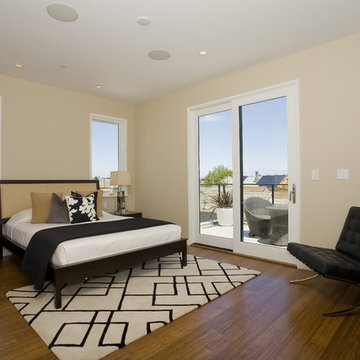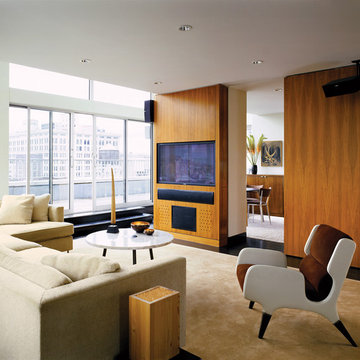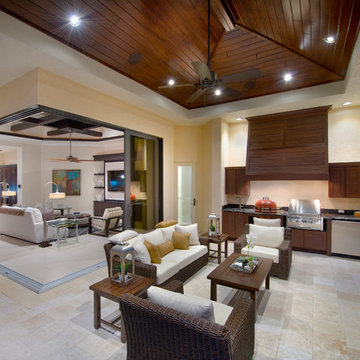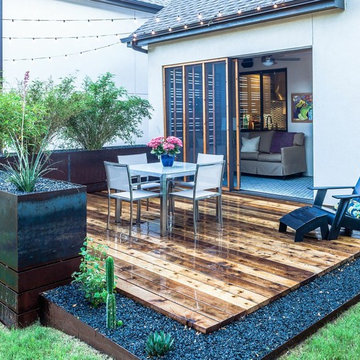Foto di case e interni contemporanei
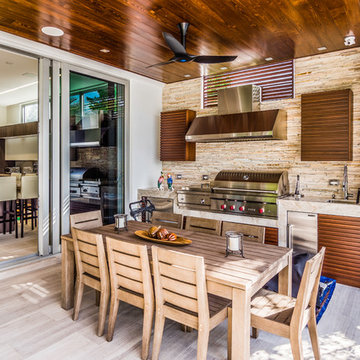
Photographer: Derek Latta
Immagine di un piccolo patio o portico contemporaneo con un tetto a sbalzo
Immagine di un piccolo patio o portico contemporaneo con un tetto a sbalzo
Trova il professionista locale adatto per il tuo progetto
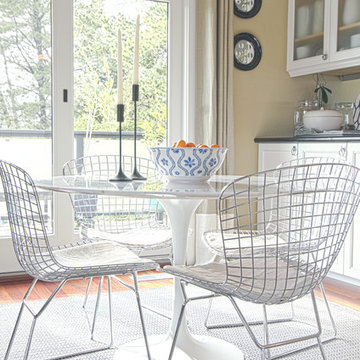
Alex Amend © 2012 Houzz
Ispirazione per una sala da pranzo contemporanea con pareti beige e parquet scuro
Ispirazione per una sala da pranzo contemporanea con pareti beige e parquet scuro
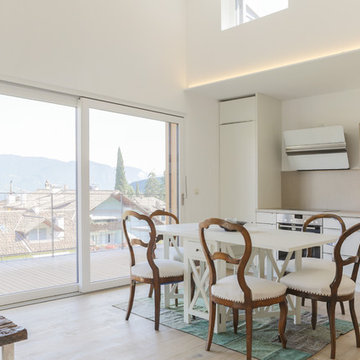
Collaborator: Arch. Franz Kosta
Arch. Federico Campagnino
Photo: Marion Lafogler © 2016 - Houzz
Foto di una grande cucina design con ante lisce, ante bianche, paraspruzzi beige, elettrodomestici in acciaio inossidabile e parquet chiaro
Foto di una grande cucina design con ante lisce, ante bianche, paraspruzzi beige, elettrodomestici in acciaio inossidabile e parquet chiaro
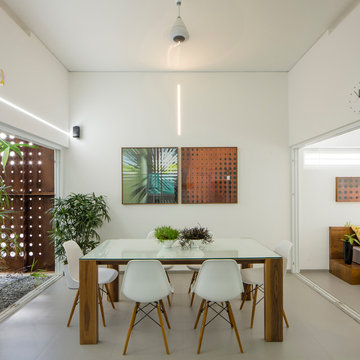
Esempio di una sala da pranzo design di medie dimensioni con pareti bianche, pavimento con piastrelle in ceramica e pavimento beige
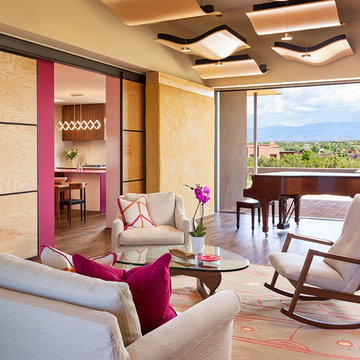
Wendy McEahern
Foto di un soggiorno contemporaneo di medie dimensioni e chiuso con pareti beige, sala della musica, pavimento in legno massello medio, nessun camino e nessuna TV
Foto di un soggiorno contemporaneo di medie dimensioni e chiuso con pareti beige, sala della musica, pavimento in legno massello medio, nessun camino e nessuna TV
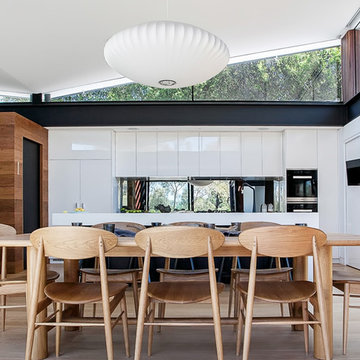
A contemporary bushland house on the Yarra River, designed for a young family that love the connection to the outdoors & entertaining
This Warrandyte site occupies a prime location on a stunning bushland perch above the Yarra River. Covered in trees, with restricted access and falling steeply to the river it was not without its challenges however, including Environmental and Bushfire Overlays (BAL29).
The views, orientation, topography and context have very much generated the form and materiality of the house as the dual wings of the house slide with the landscape to articulate privacy for neighbouring properties whilst also maximising views, daylight and access to external entertaining spaces.
Twin butterfly roofs lift the eaves to catch daylight from every direction and enhance the sense of space and connection to outdoors whilst a glazed circulation slot creates a dramatic but efficient connection between the two forms.
A generous roof terrace with external fireplace and arbour allow for contemporary outdoor entertaining whilst allowing the natural terrain of the site to fall below, relatively untouched.
Photography by Marvelle Photography
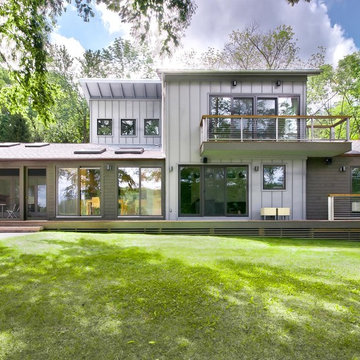
Photos by Scott LePage Photography.
Ispirazione per la facciata di una casa contemporanea a due piani con abbinamento di colori
Ispirazione per la facciata di una casa contemporanea a due piani con abbinamento di colori
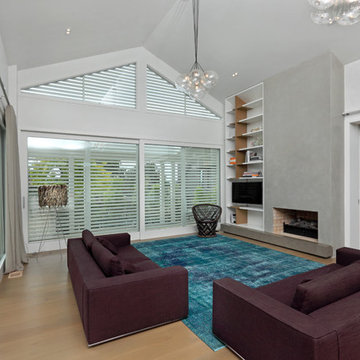
Esempio di un soggiorno minimal aperto con pareti bianche, parquet chiaro, camino classico, TV autoportante e tappeto
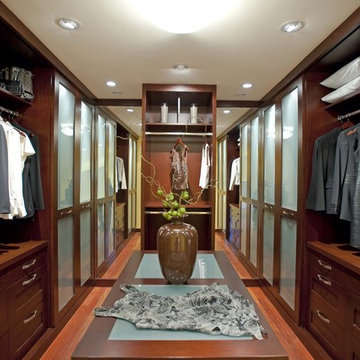
This cherry wood closet was designed to function as an in-home 'boutique' where the homeowner can select clothing and accessories and prepare for an evening out. The lighting is on dimmer switches and turns on automatically when one enters the space. Cherry wood and frosted glass sliding doors don't project out to interrupt the traffic flow in the space. The mood is serene and invites one into the space to enjoy the event of selecting the right attire for the event!
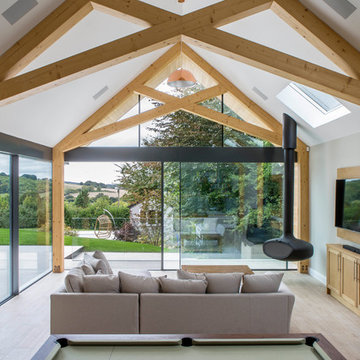
Lucy Walters Photography
Foto di un soggiorno contemporaneo con camino sospeso
Foto di un soggiorno contemporaneo con camino sospeso
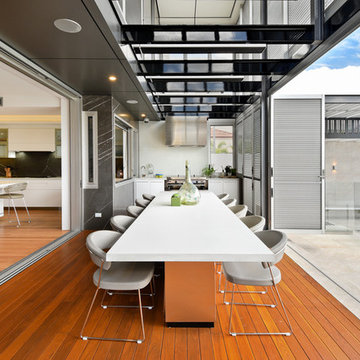
This home was built and designed to serve both the current and future generations of the family by being flexible to meet their ever changing needs. The home also needed to stand the test of time in terms of functionality and timelessness of style, be environmentally responsible, and conform and enhance the current streetscape and the suburb.
The home includes several sustainable features including an integrated control system to open and shut windows and monitor power resources. Because of these integrated technology features, this house won the CEDIA Best Integrated Home Worldwide 2016 Award.
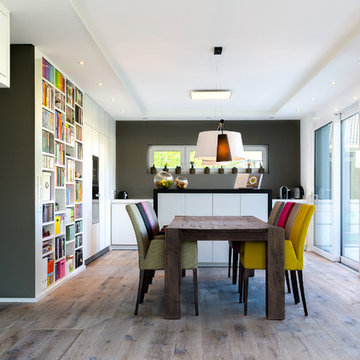
Immagine di una sala da pranzo aperta verso il soggiorno contemporanea di medie dimensioni con pareti grigie, pavimento in legno massello medio e nessun camino
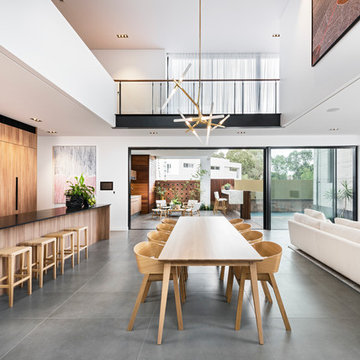
photo: D Max Photography
Immagine di una grande sala da pranzo aperta verso il soggiorno contemporanea con pareti bianche
Immagine di una grande sala da pranzo aperta verso il soggiorno contemporanea con pareti bianche
Foto di case e interni contemporanei
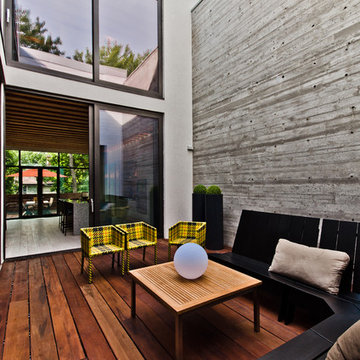
Ecologiamontreal.com
Nom officiel du projet : Ecologia Montréal
Localisation : Montréal
Nom du client : Sabine Karsenti
Architectes/designers : Gervais Fortin
Collaborateurs : Fondation Ecologia
Architectes paysagistes : Nature Eden
Superficie du projet : 2700 pieds carrés
Date de finalisation du projet : septembre 2012
Photographe : Alexandre Parent
9
