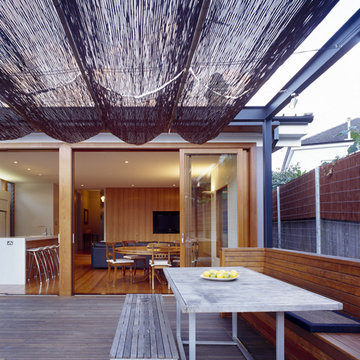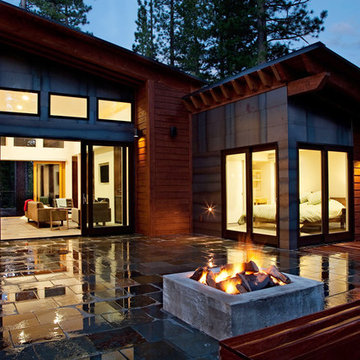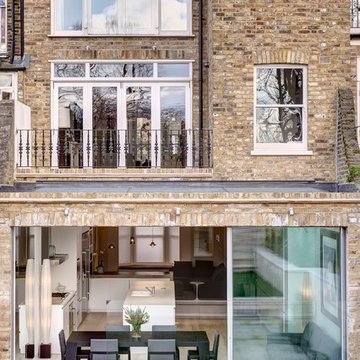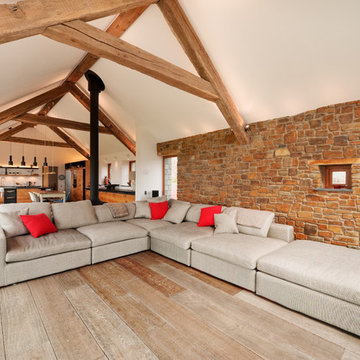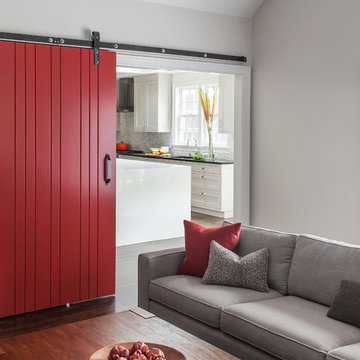Foto di case e interni contemporanei
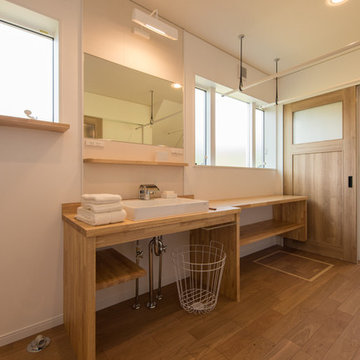
YOKOZUMIの家
Foto di una stanza da bagno contemporanea con pareti bianche, pavimento in legno massello medio, lavabo a bacinella e top in legno
Foto di una stanza da bagno contemporanea con pareti bianche, pavimento in legno massello medio, lavabo a bacinella e top in legno
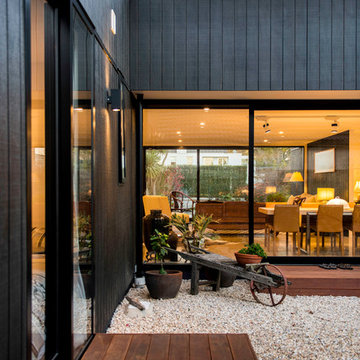
Exterior - the house is darkly clad using timber as the dominant material
Immagine di un piccolo patio o portico minimal in cortile con ghiaia e nessuna copertura
Immagine di un piccolo patio o portico minimal in cortile con ghiaia e nessuna copertura
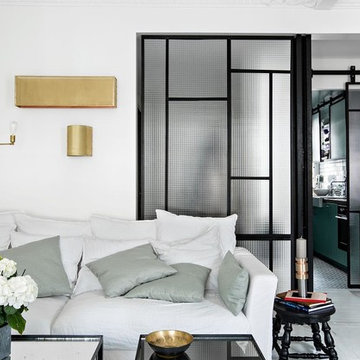
Immagine di un grande soggiorno minimal aperto con pavimento in legno verniciato, pareti bianche, sala formale, nessun camino e nessuna TV
Trova il professionista locale adatto per il tuo progetto
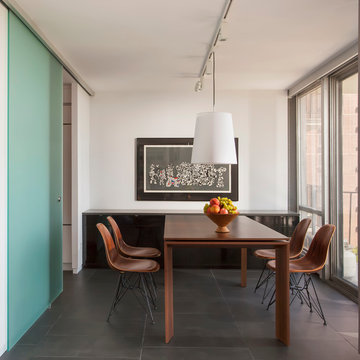
Collaboration with Boeman Design
Mike Schwartz Photography
Ispirazione per una piccola sala da pranzo minimal con pareti bianche e pavimento in gres porcellanato
Ispirazione per una piccola sala da pranzo minimal con pareti bianche e pavimento in gres porcellanato
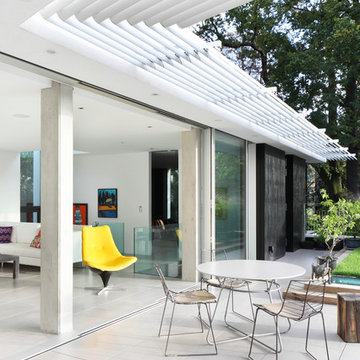
View of Roof Terrace
To Download the Brochure For E2 Architecture and Interiors’ Award Winning Project
The Pavilion Eco House, Blackheath
Please Paste the Link Below Into Your Browser http://www.e2architecture.com/downloads/
Winner of the Evening Standard's New Homes Eco + Living Award 2015 and Voted the UK's Top Eco Home in the Guardian online 2014.
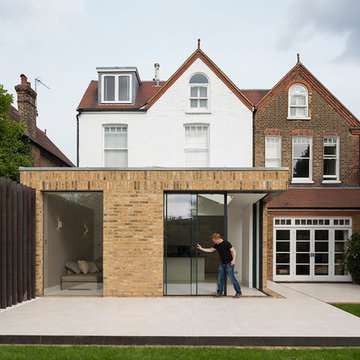
Immagine della facciata di una casa contemporanea a due piani con rivestimento in mattoni e tetto a capanna
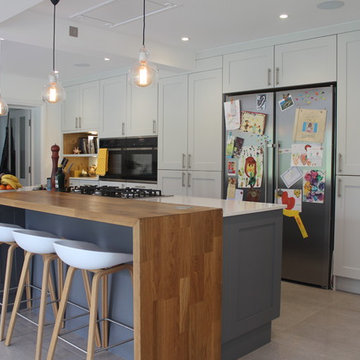
J M Friendship @ Studio 3 Kitchens
Immagine di una cucina contemporanea con ante in stile shaker, ante bianche e elettrodomestici in acciaio inossidabile
Immagine di una cucina contemporanea con ante in stile shaker, ante bianche e elettrodomestici in acciaio inossidabile
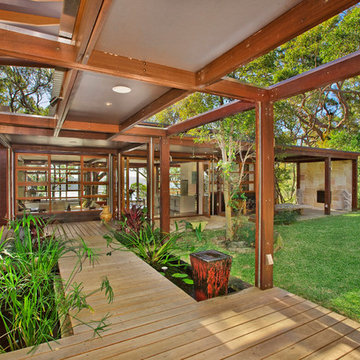
Rainwater storage tanks and an outdoor fireplace enclose the private outdoor courtyard - which services the living, bedroom and artist studio spaces.
Idee per una grande terrazza contemporanea con fontane e un parasole
Idee per una grande terrazza contemporanea con fontane e un parasole
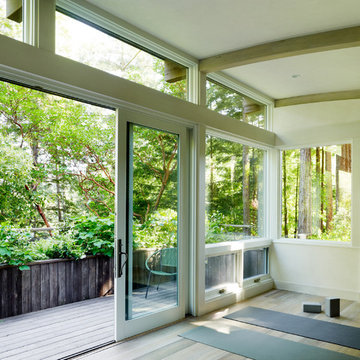
Photo by Joe Fletcher
General Contractor: JP Builders, Inc.
( http://www.houzz.com/pro/jpbuilders/jp-builders-inc)
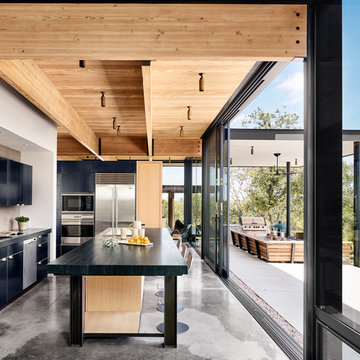
Esempio di una grande cucina design con lavello a doppia vasca, ante lisce, ante nere, paraspruzzi grigio, elettrodomestici in acciaio inossidabile e pavimento in cemento
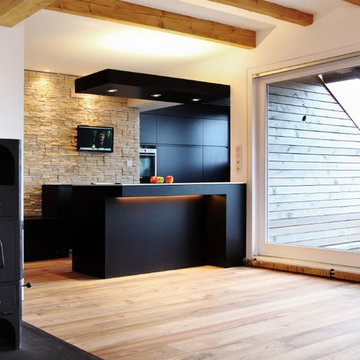
Idee per una cucina ad ambiente unico minimal di medie dimensioni con ante lisce, ante nere, paraspruzzi beige, paraspruzzi con piastrelle in pietra, pavimento in legno massello medio, penisola e elettrodomestici in acciaio inossidabile
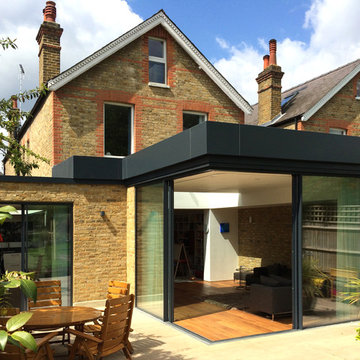
Side and rear kitchen / living / dining room extension in reclaimed London yellow stock brickwork with frameless glazed cantilevering corner, aluminium roof profile and level threshold to patio. 2PM Architects
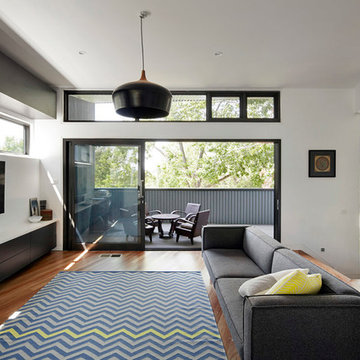
UA Creative
Immagine di un soggiorno minimal di medie dimensioni con pareti bianche, nessun camino, TV a parete e pavimento in legno massello medio
Immagine di un soggiorno minimal di medie dimensioni con pareti bianche, nessun camino, TV a parete e pavimento in legno massello medio
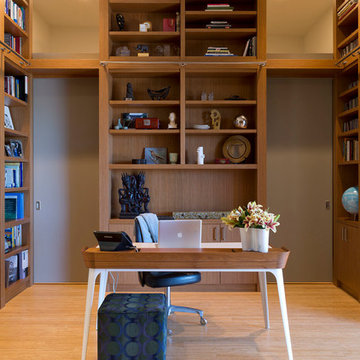
The library serves as a great transition space between the living room and the master suite. As avid readers it was important to provide space for our clients large book collection. We also provided for a reading, as well as, work space within the office. Hiding behind the gray doors is a "back office" area which provides for more cabinetry, printers, work surfaces, and storage.
Photo by Paul Bardagjy
Foto di case e interni contemporanei
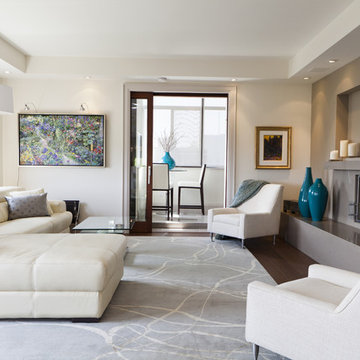
Luxurious in every way, this condo living room features an Ecosmart ethanol fireplace with custom mitered Caesarstone Ginger hearth, mantle, and surround. Luxurious hand-made wool and silk modern rug defines the living room and provides a break from the Kentwood Oak Granger wideplank brushed hardwood floors. An off-white leather section and woven fabric lounge chairs create a variety of seating. A custom Bauhaus mahogany lift and slide pocket door separates the enclosed sun room from the living room. Built-in home theater speakers and hidden equipment in a custom designed media cabinet streamlines this sophisticated space by BiglarKinyan Design.
6


















