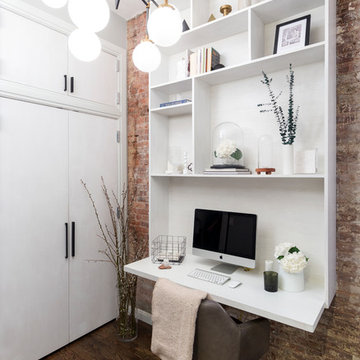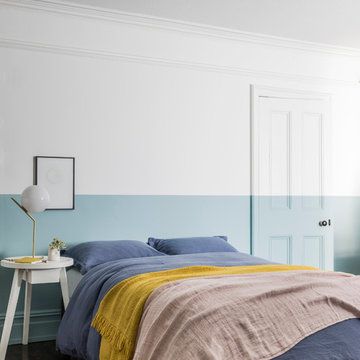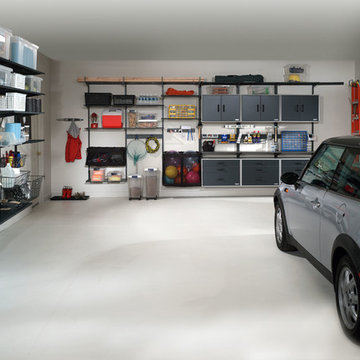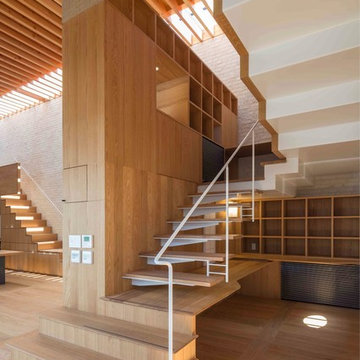Foto di case e interni contemporanei

Cédric Dasesson
Immagine di una piccola stanza da bagno con doccia contemporanea con ante bianche, WC sospeso, piastrelle grigie, pistrelle in bianco e nero, piastrelle in ceramica, pareti bianche, lavabo a bacinella, doccia ad angolo, pavimento con piastrelle in ceramica, top in granito, pavimento bianco e porta doccia scorrevole
Immagine di una piccola stanza da bagno con doccia contemporanea con ante bianche, WC sospeso, piastrelle grigie, pistrelle in bianco e nero, piastrelle in ceramica, pareti bianche, lavabo a bacinella, doccia ad angolo, pavimento con piastrelle in ceramica, top in granito, pavimento bianco e porta doccia scorrevole
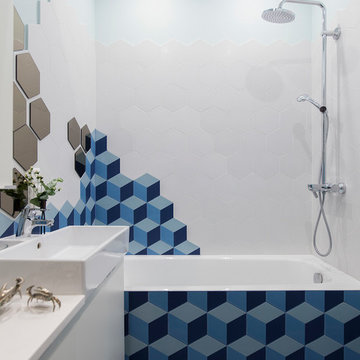
Ванная комната
Immagine di una piccola stanza da bagno padronale design con ante lisce, ante bianche, piastrelle blu, piastrelle bianche, piastrelle in gres porcellanato, pareti bianche, pavimento con piastrelle in ceramica, top in superficie solida, pavimento blu, vasca ad alcova, vasca/doccia e lavabo a bacinella
Immagine di una piccola stanza da bagno padronale design con ante lisce, ante bianche, piastrelle blu, piastrelle bianche, piastrelle in gres porcellanato, pareti bianche, pavimento con piastrelle in ceramica, top in superficie solida, pavimento blu, vasca ad alcova, vasca/doccia e lavabo a bacinella
Trova il professionista locale adatto per il tuo progetto
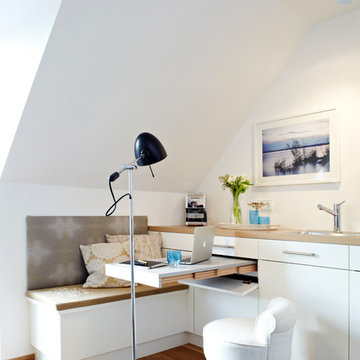
www.christianburmester.com
Ispirazione per una cucina design
Ispirazione per una cucina design
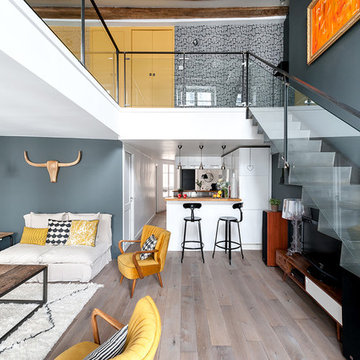
Lionel Moreau ( http://www.lionelmoreau.com)
Ispirazione per una scala a rampa dritta design di medie dimensioni con pedata in metallo, alzata in metallo e parapetto in vetro
Ispirazione per una scala a rampa dritta design di medie dimensioni con pedata in metallo, alzata in metallo e parapetto in vetro

A view from outside the room. This gives you an idea of the size of the kitchen - it is a small area but used very efficiently to fit all you would need in a kitchen.
Altan Omer (photography@altamomer.com)
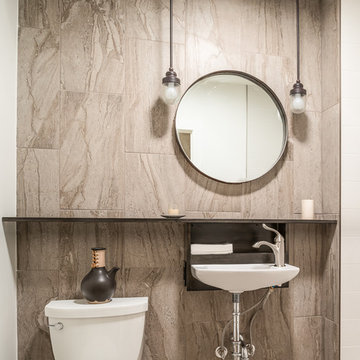
This tiny house needed a tiny bath. It's tiny, and delightful. It was quite dark and windowless, so we added a tubular skylight, which infused the tiny room with daylight. Did I mention tiny?
This tiny house needed an upgrade to its tiny bath. With no possibility of a window, we choose a tubular skylight for an infusion of natural light. Difficult to see in the photo, but the floor tile continues in the same pattern up the wall. ©2017 Adam Gibson
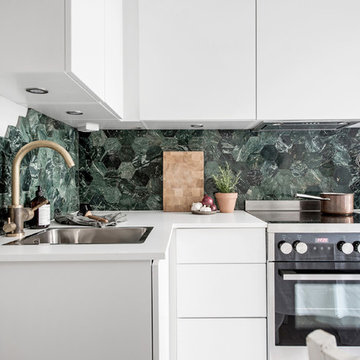
Bjurfors / SE360
Immagine di una piccola cucina a L design con lavello da incasso, ante lisce, ante bianche, paraspruzzi verde, paraspruzzi con piastrelle a mosaico e elettrodomestici in acciaio inossidabile
Immagine di una piccola cucina a L design con lavello da incasso, ante lisce, ante bianche, paraspruzzi verde, paraspruzzi con piastrelle a mosaico e elettrodomestici in acciaio inossidabile
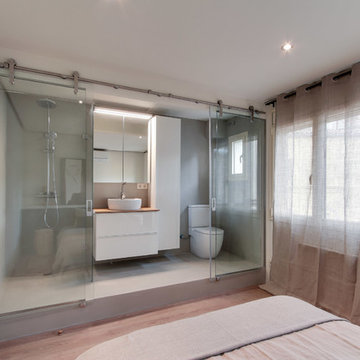
Baño integrado a dormitorio principal.
Proyecto: Lara Pujol - Interiorisme & Projectes de Disseny
Estilismo: Tocat pel Vent
Fotografia: Joan Altés
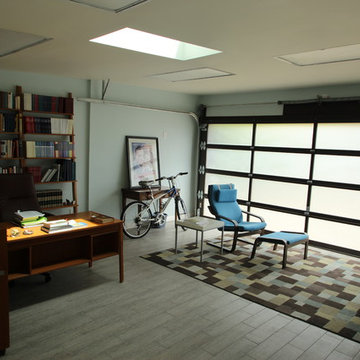
Garage and patio remodeling, turning a 2 car garage and a driveway into an amazing retreat in Los Angeles
Idee per un garage per due auto indipendente contemporaneo di medie dimensioni con ufficio, studio o laboratorio
Idee per un garage per due auto indipendente contemporaneo di medie dimensioni con ufficio, studio o laboratorio
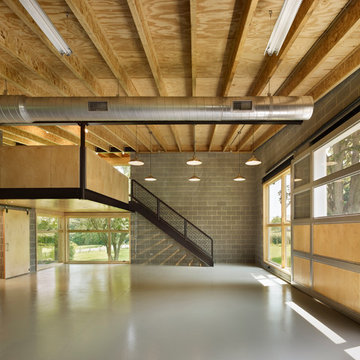
Halkin Photography
Foto di un garage per tre auto contemporaneo di medie dimensioni con ufficio, studio o laboratorio
Foto di un garage per tre auto contemporaneo di medie dimensioni con ufficio, studio o laboratorio
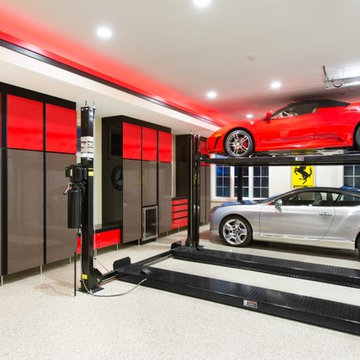
This custom garage cabinetry system includes a high gloss red, black, and wire bronze finishes to achieve a modern high end car connoisseur look. The countertops were finished with a Mayan dyed copper metal laminate and all drawer boxes were lined with a black and red speckled vulcanized high impact rubber matting. Some added features include: integrated seating bench, personal beverage center, concealed hot/cold water retractable hose reel, and a wet/dry shop vacuum system. The TV was also equipped with its own high gloss surround cabinet with tiered picture frame to further accent the garage colors. The TV cabinet has LED back lighting to make the TV appear as though it is floating in space. Red and Black moulding were added to the upper soffit area to conceal a multi-color LED lighting for added ambiance. To finish things off two car lifts were installed for more "good boy" toys.
Bill Curran/Closet Organizing Systems/Owner & Designer
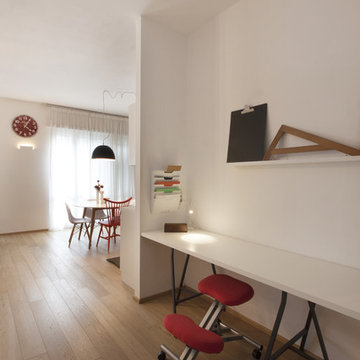
Tommaso Buzzi fotografo
Idee per un piccolo atelier design con pareti bianche, pavimento in legno massello medio e scrivania autoportante
Idee per un piccolo atelier design con pareti bianche, pavimento in legno massello medio e scrivania autoportante
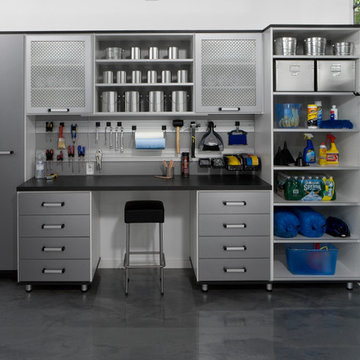
This garage work bench is built in brushed aluminum and white melamine with plenty of drawer storage. The aluminum wall track with a variety of storage hooks makes tools and equipment easy to reach. The unit features durable aluminum shelf edge protectors, aluminum grill inserts in cabinet doors for ventilation, leveling legs, under-mounted LED cabinet lighting, and a mica counter top.
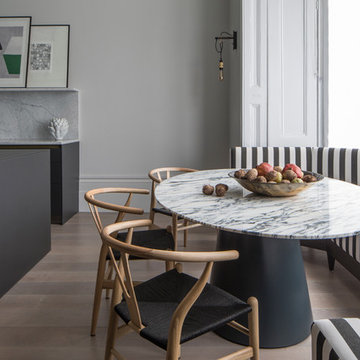
This impressive monochrome kitchen creatively combines practical kitchen features with a comfortable and stress-free atmosphere. The large space includes beautiful ornate cornicing and a ceiling rose, together with a fireplace as the central feature. The open space successfully weaves modern features like metal, timber and marble whilst maintaining the functional elements of the kitchen. The island unit is manufactured in state-of-the-art laminate to ensure a slick contemporary look that is extremely durable. The units were chosen in a stained charcoal/graphite oak to marry with the bronze and laminate and offset with Carrara marble.
Photography by Richard Waite.
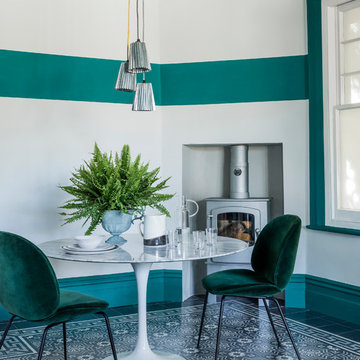
Immagine di una sala da pranzo minimal chiusa e di medie dimensioni con pareti multicolore, pavimento con piastrelle in ceramica, stufa a legna e pavimento multicolore
Foto di case e interni contemporanei
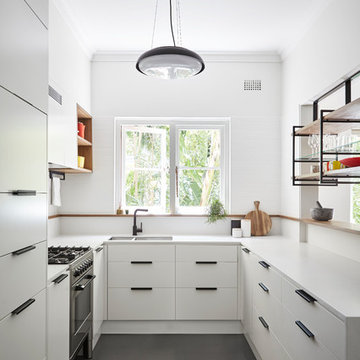
New kitchen joinery opening out through new wall opening to living and dining area.
Photography: Natalie Hunfalvay
Ispirazione per una piccola cucina ad U minimal con lavello sottopiano, ante lisce, ante bianche, top in quarzo composito, paraspruzzi bianco, paraspruzzi con piastrelle in ceramica, pavimento in cemento, penisola, pavimento grigio e elettrodomestici da incasso
Ispirazione per una piccola cucina ad U minimal con lavello sottopiano, ante lisce, ante bianche, top in quarzo composito, paraspruzzi bianco, paraspruzzi con piastrelle in ceramica, pavimento in cemento, penisola, pavimento grigio e elettrodomestici da incasso
4


















