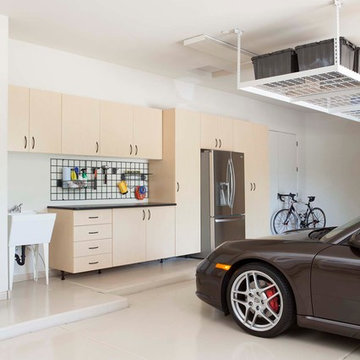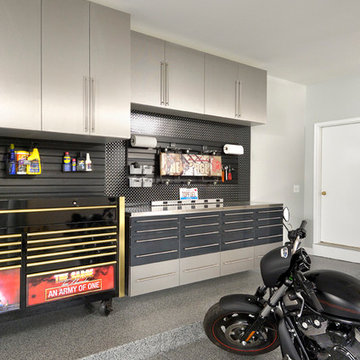Foto di case e interni contemporanei
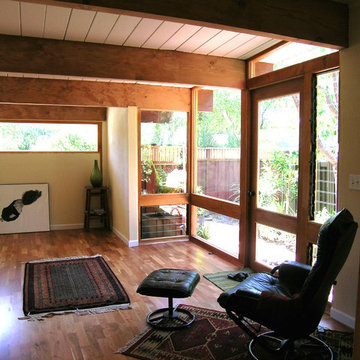
When zoning codes allow, a garage can be converted into living space.
Esempio di piccoli garage e rimesse connessi minimal con ufficio, studio o laboratorio
Esempio di piccoli garage e rimesse connessi minimal con ufficio, studio o laboratorio
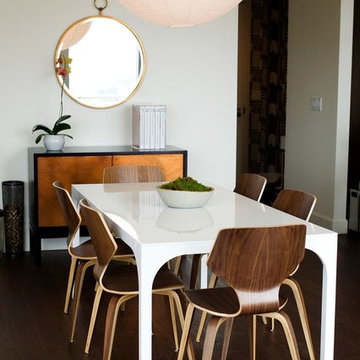
http://www.kristenwade.com/
One of Atlanta's Most Sought After Designers
Best of Houzz 2015
By Appointment Only
(304) 931-4365
Atlanta, GA 30312
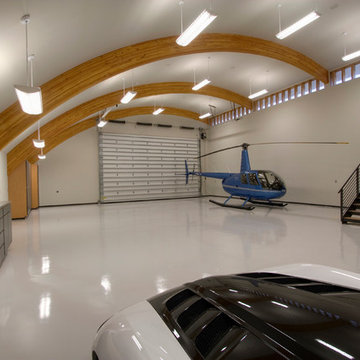
Photos by Jeff Fountain
Immagine di un garage per tre auto design
Immagine di un garage per tre auto design
Trova il professionista locale adatto per il tuo progetto
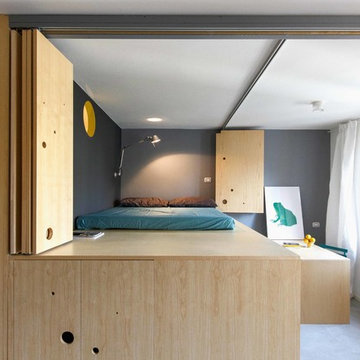
Luca Broglia
Foto di una piccola camera da letto stile loft minimal con pareti grigie
Foto di una piccola camera da letto stile loft minimal con pareti grigie
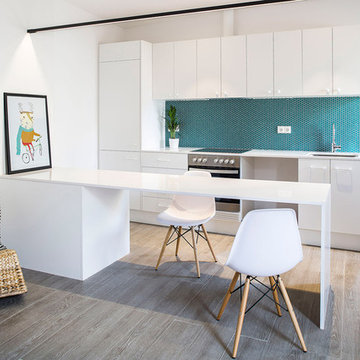
Kiku Piñol
Immagine di una cucina minimal di medie dimensioni con lavello sottopiano, ante lisce, ante bianche, paraspruzzi blu, elettrodomestici in acciaio inossidabile, pavimento in legno massello medio e penisola
Immagine di una cucina minimal di medie dimensioni con lavello sottopiano, ante lisce, ante bianche, paraspruzzi blu, elettrodomestici in acciaio inossidabile, pavimento in legno massello medio e penisola
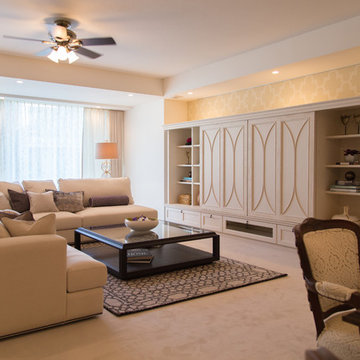
Immagine di un soggiorno design aperto con pareti beige, moquette, TV nascosta e pavimento beige

Photography: Stephani Buchman
Immagine di una stanza da bagno padronale minimal di medie dimensioni con lavabo sottopiano, ante con riquadro incassato, ante grigie, vasca ad alcova, vasca/doccia, piastrelle grigie, piastrelle diamantate, pareti grigie, pavimento in marmo e pavimento grigio
Immagine di una stanza da bagno padronale minimal di medie dimensioni con lavabo sottopiano, ante con riquadro incassato, ante grigie, vasca ad alcova, vasca/doccia, piastrelle grigie, piastrelle diamantate, pareti grigie, pavimento in marmo e pavimento grigio
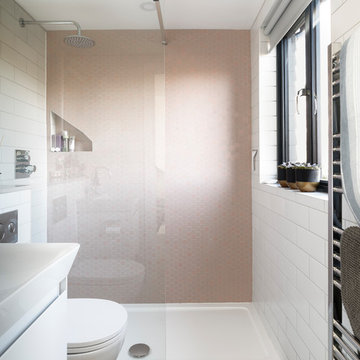
Photo: Richard Gooding Photography
Styling: Pascoe Interiors
Architecture & Interior renovation: fiftypointeight Architecture + Interiors
Esempio di una piccola stanza da bagno padronale design con doccia aperta, WC sospeso, piastrelle rosa, piastrelle in ceramica, pareti bianche, pavimento grigio, doccia aperta, ante lisce e ante bianche
Esempio di una piccola stanza da bagno padronale design con doccia aperta, WC sospeso, piastrelle rosa, piastrelle in ceramica, pareti bianche, pavimento grigio, doccia aperta, ante lisce e ante bianche
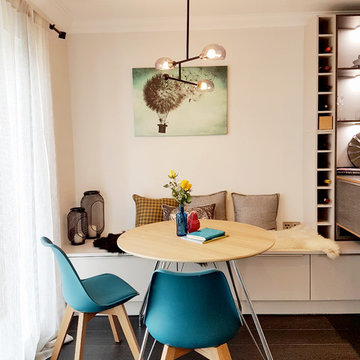
Foto di una piccola sala da pranzo aperta verso la cucina contemporanea con pareti grigie, parquet scuro e pavimento nero
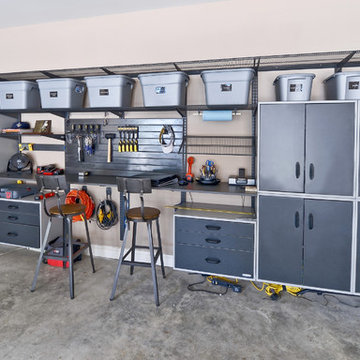
Organized Living freedomRail Garage designed by The Amandas. This adjustable garage storage system changes without any tools to fit any changing need. Plus, it's incredibly strong - holds up to 150 pounds every 40". Easy to install. Learn more http://organizedliving.com/home/products/freedomrail-garage
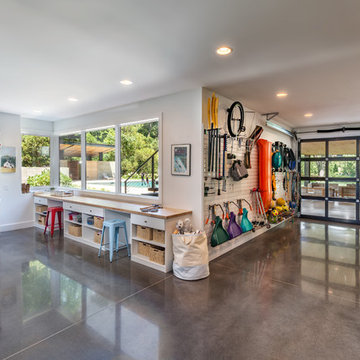
Photography by Rebecca Lehde
Immagine di grandi garage e rimesse design
Immagine di grandi garage e rimesse design
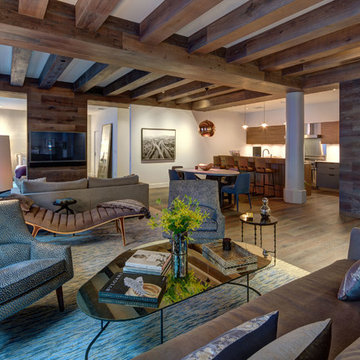
Union Square Loft II
DHD Interiors worked with this couple to furnish their new recently renovated Flatiron loft. Navigating the dark wood paneling and flooring, DHD selected furniture and finishes that felt rich in color and texture while still cool and casual. Layers of grass cloth wallpapers were added to the main bedrooms to reduce the contrast of the dark wood and walls, adding brightness to the loft’s overall feel. Greys and mink-toned browns served as the foundation for a base palette, with deep burgundies and blues working as accents. This loft feels like a true downtown loft with its original brick and an industrial dining table, but stays balanced with softly upholstered furniture. Each piece, from the Dunbar chaise lounge to the organically shaped coffee table, displays a sculptural quality that contributes to a visually dynamic space.
2 Bedrooms / 2,000 Square Feet
Architecture and Photography:
Danny Forster Design Studio

Eckersley Garden Architecture http://www.e-ga.com.au
Badger dry stone walling http://www.ecooutdoor.com.au/walling/dry-stone/badger
Myrtle split stone flooring http://www.ecooutdoor.com.au/flooring/split-stone/myrtle
Eckersley Garden Architecture | Eco Outdoor | Badger walling | Myrtle flooring | livelifeoutdoors | Outdoor Design | Natural stone flooring + walling | Garden design | Outdoor paving | Outdoor design inspiration | Outdoor style | Outdoor ideas | Luxury homes | Paving ideas | Garden ideas | Natural pool ideas | Patio ideas | Indoor tiling ideas | Outdoor tiles | split stone flooring | Drystone walling | Stone walling | stone wall cladding

Randi Sokoloff
Ispirazione per una piccola stanza da bagno per bambini contemporanea con ante lisce, ante bianche, vasca da incasso, vasca/doccia, WC monopezzo, piastrelle bianche, piastrelle in gres porcellanato, pareti bianche, pavimento in cementine, lavabo sospeso, top in superficie solida, pavimento multicolore e porta doccia a battente
Ispirazione per una piccola stanza da bagno per bambini contemporanea con ante lisce, ante bianche, vasca da incasso, vasca/doccia, WC monopezzo, piastrelle bianche, piastrelle in gres porcellanato, pareti bianche, pavimento in cementine, lavabo sospeso, top in superficie solida, pavimento multicolore e porta doccia a battente
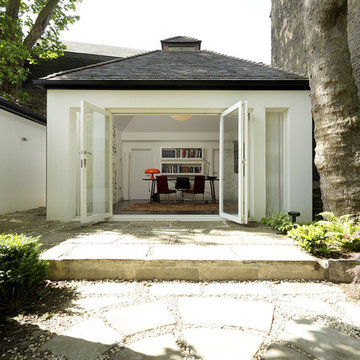
THE PROJECT: Working strictly within the guidelines set out for Grade I listed properties, Cue & Co of London’s refurbishment of this London home included the complete strip-out, refurbishment and underpinning of the building, along with significant internal structural works. All original floorboards, paneling and woodwork had to be retained and restored. The refurbishment also included a rear extension (pictured) and fit-out of two garden pavilions for guest and staff accommodations.
HOME OFFICE: The home office is part of a large rear extension. The homeowner favours design classics, so Mattioli Giancarlo's Nesso table lamp for Artemide sits on the table, looking as good today as it did when it was first designed in 1967.
www.cueandco.com
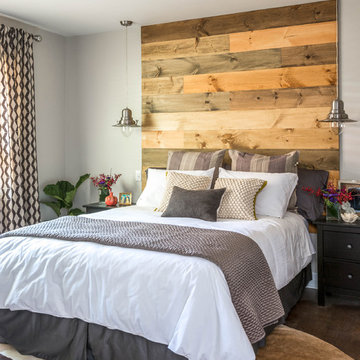
Photography: Stephani Buchman
Floral: Bluebird Event Design
Idee per una camera matrimoniale design di medie dimensioni con pareti grigie, parquet scuro, nessun camino e pavimento marrone
Idee per una camera matrimoniale design di medie dimensioni con pareti grigie, parquet scuro, nessun camino e pavimento marrone
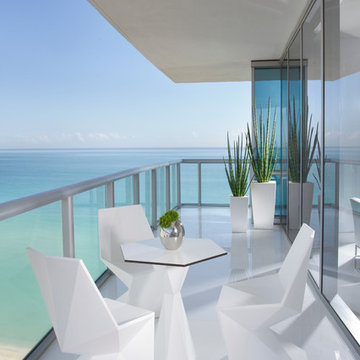
Miami modern high-rise.
Designers: Jay Britto and David Charette
Photographer: Alexia Fodere
Karim Rashid's "Vondom" table and chairs from Inside Out
MIAMI INTERIOR DESIGN - JADE OCEAN
"Britto Charette interiors" "south florida designers"
“Best Miami Designers”
"Miami interiors"
"miami decor"
"miami luxury condos"
"Beach front"
“Best Miami Interior Designers”
"Luxury interiors"
“Luxurious Design in Miami”
"deco miami"
“Miami Beach Designers”
“Miami Beach Interiors”
"Pent house design"
“Miami Beach Luxury Interiors”
“Miami Interior Design”
“Miami Interior Design Firms”
"miami modern"
“Top Interior Designers”
"Top designers"
“Top Miami Decorators”
"top decor"
"Modern
"modern interiors"
"white interiors"
“Top Miami Interior Decorators”
“Top Miami Interior Designers”
“Modern Designers in Miami”
"New york designers"
beach front , contemporary interiors , interior decor , Interior Design, luxury , miami , Miami Interior Designer , miami interiors , Miami Modern , modern interior design , modern interiors , New York interior design , ocean front , ocean view , regalia , top interior designer , white interiors , House Interior Designer , House Interior Designers , Home Interior Designer , Home Interior Designers , Residential Interior Designer , Residential Interior Designers ,
Modern Interior Designers , Miami Beach Designers , Best Miami Interior Designers , Miami Beach Interiors , Luxurious Design in Miami , Top designers , Deco Miami , Luxury interiors , Miami modern , Interior Designer Miami , Contemporary Interior Designers , Coco Plum Interior Designers , Miami Interior Designer , Sunny Isles Interior Designers , Pinecrest Interior Designers , Interior Designers Miami , South Florida designers , Best Miami Designers , Miami interiors , Miami décor , Miami Beach Luxury Interiors , Miami Interior Design , Miami Interior Design Firms , Beach front , Top Interior Designers , top décor , Top Miami Decorators , Miami luxury condos , Top Miami Interior Decorators , Top Miami Interior Designers , Modern Designers in Miami , modern interiors , Modern , Pent house design , white interiors , Miami , South Miami , Miami Beach , South Beach , Williams Island , Sunny Isles , Surfside , Fisher Island , Aventura , Brickell , Brickell Key , Key Biscayne , Coral Gables , CocoPlum , Coconut Grove , Miami Design District , Golden Beach , Downtown Miami , Miami Interior Designers , Miami Interior Designer , Interior Designers Miami , Modern Interior Designers , Modern Interior Designer , Modern interior decorators , Contemporary Interior Designers , Interior decorators , Interior decorator , Interior designer , Interior designers ,miami real estate
Foto di case e interni contemporanei

Meredith Heuer
Foto di una grande stanza da bagno padronale design con lavabo rettangolare, ante lisce, ante in legno chiaro, doccia a filo pavimento, piastrelle marroni, lastra di pietra e pavimento in gres porcellanato
Foto di una grande stanza da bagno padronale design con lavabo rettangolare, ante lisce, ante in legno chiaro, doccia a filo pavimento, piastrelle marroni, lastra di pietra e pavimento in gres porcellanato
3


















