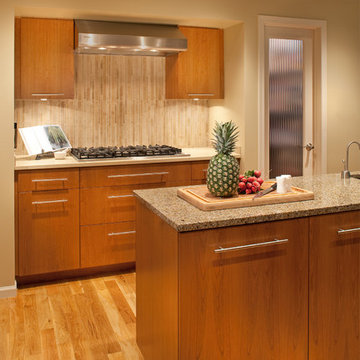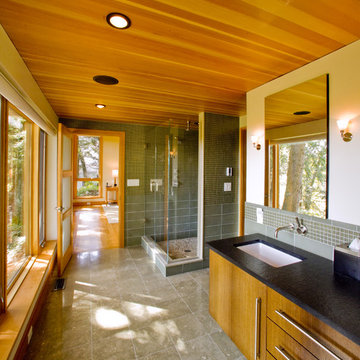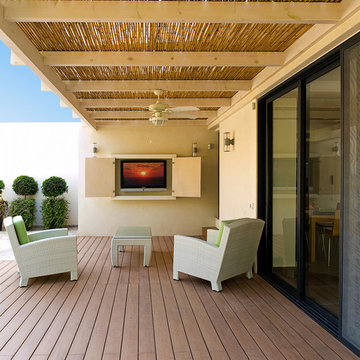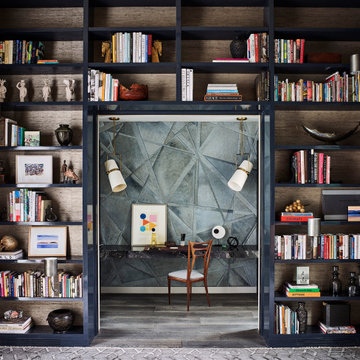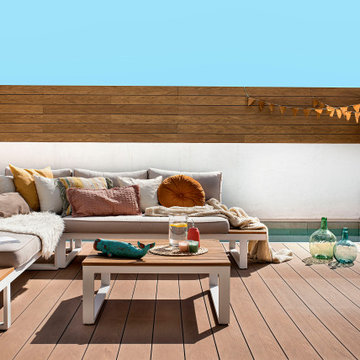Foto di case e interni contemporanei
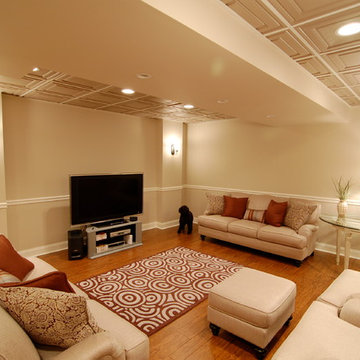
Idee per una taverna design interrata di medie dimensioni con pareti beige, nessun camino, pavimento arancione e pavimento in legno massello medio
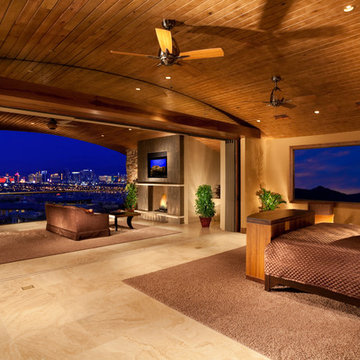
501 Studios
Idee per una grande camera matrimoniale design con pareti beige, pavimento con piastrelle in ceramica, camino classico e cornice del camino in pietra
Idee per una grande camera matrimoniale design con pareti beige, pavimento con piastrelle in ceramica, camino classico e cornice del camino in pietra
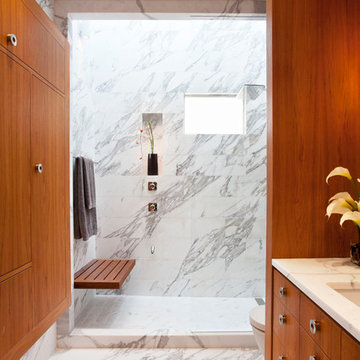
Foto di una stanza da bagno contemporanea con lavabo sottopiano, ante lisce, ante in legno scuro, doccia alcova e piastrelle bianche
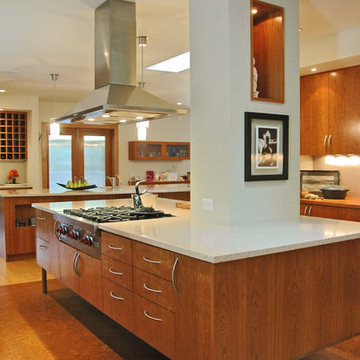
In this remodel, the kitchen forms a social hub flooded with natural light. Multiple islands are zoned by use: preparing, cooking, entertaining, and storage, and delineated by changes in flooring material and height. The remainder of the home is touched with thoughtful materials, as well as extensive energy updates including blown-in insulation, radiant heat flooring, solar, and daylighting.
Photos: Maggie Flickinger

Photo Credit: E. Gualdoni Photography, Landscape Architect: Hoerr Schaudt
Ispirazione per una grande terrazza contemporanea sul tetto e sul tetto con una pergola
Ispirazione per una grande terrazza contemporanea sul tetto e sul tetto con una pergola
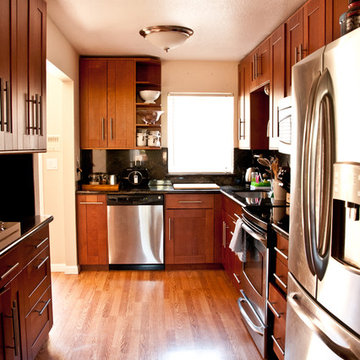
Ispirazione per una cucina a L design chiusa con ante in legno bruno, top in granito, paraspruzzi nero, paraspruzzi in lastra di pietra, elettrodomestici in acciaio inossidabile e ante in stile shaker
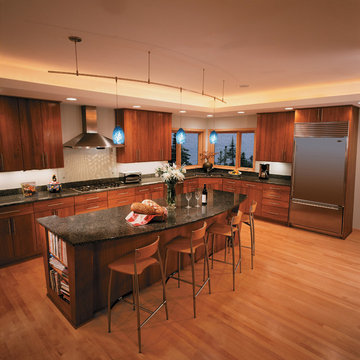
This kitchen was designed and installed in a unique home with an architectural style described as Japanese Farmhouse. The owners were looking for a more contemporary kitchen that would improve the look & functionality as well as allow for easier entertaining. Cherry, granite & stainless steel combine to create a very impressive kitchen. All the layers of light that you see in this photo is not by accident. Special attention was given to the lighting ... Note how some hidden low voltage lights around the parimeter of the ceiling illuminate the ceiling surface. This was achieved by modifying the trusses so that the ceiling could be raised. This project was beautifully executed by TreHus Builders, Mpls.

This modern, industrial basement renovation includes a conversation sitting area and game room, bar, pool table, large movie viewing area, dart board and large, fully equipped exercise room. The design features stained concrete floors, feature walls and bar fronts of reclaimed pallets and reused painted boards, bar tops and counters of reclaimed pine planks and stripped existing steel columns. Decor includes industrial style furniture from Restoration Hardware, track lighting and leather club chairs of different colors. The client added personal touches of favorite album covers displayed on wall shelves, a multicolored Buzz mascott from Georgia Tech and a unique grid of canvases with colors of all colleges attended by family members painted by the family. Photos are by the architect.
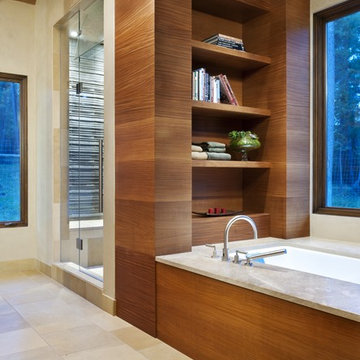
Immagine di una stanza da bagno design con vasca ad alcova e doccia alcova
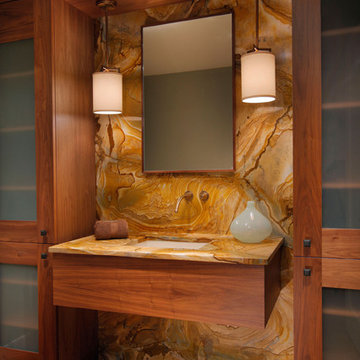
Foto di una stanza da bagno contemporanea con lavabo sottopiano, ante in legno scuro, piastrelle marroni, lastra di pietra, pavimento in legno massello medio e ante lisce
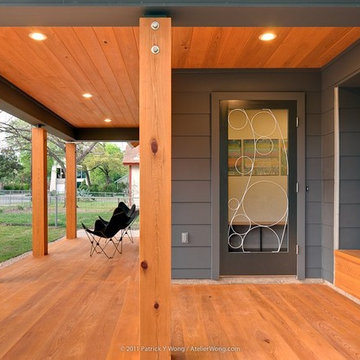
This house in Austin’s Bouldin neighborhood is an exercise in efficiency and invention. The site’s three heritage trees drove the design, whose interplay of Hardiplank, wood, metal, and glass is enhanced by thoughtful details and clever spatial solutions. A cypress wood front porch reflects up the easy-going architecture of the neighborhood and another porch overlooks the courtyard, which offers a private outdoor room. Inside, cork floors, a walnut divider, and built-in entertainment center in the main living areas enrich the otherwise simple and sunny modern space. Frosted glass throughout the house provides natural light and privacy during the day and, filters the glow from the adjacent Moontower at night.
Completed March 2011 - view construction progress photos
General Contractor - JGB Custom Homes
Kitchen Consultant - Hello Kitchen
Interior Furnishing & Styling - Little Pond Deisgn
Photography - Atelier Wong
5-star rating by Austin Energy Green Building Program
Featured on 2011 AIA Homes Tour
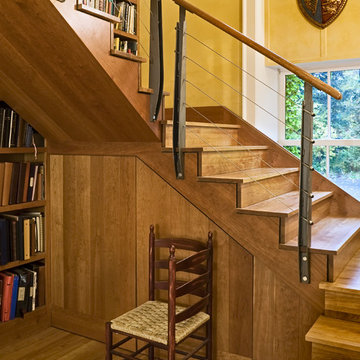
Rob Karosis Photography
www.robkarosis.com
Ispirazione per una scala contemporanea con pedata in legno, alzata in legno e parapetto in cavi
Ispirazione per una scala contemporanea con pedata in legno, alzata in legno e parapetto in cavi

© Tom McConnell Photography
Immagine di un piccolo soggiorno minimal con pareti grigie e pavimento in legno massello medio
Immagine di un piccolo soggiorno minimal con pareti grigie e pavimento in legno massello medio
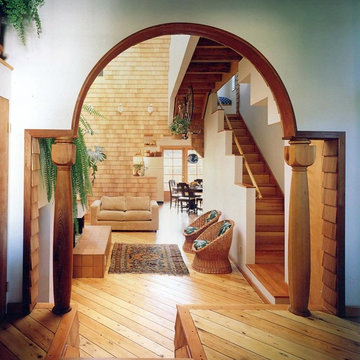
Looking past a den's archway into the living space and out into the dining kitchen beyond
Esempio di un soggiorno minimal con pavimento in legno massello medio
Esempio di un soggiorno minimal con pavimento in legno massello medio

Esempio di una stanza da bagno padronale contemporanea con ante lisce, piastrelle bianche, piastrelle diamantate, pareti bianche, top in saponaria, top nero, due lavabi e mobile bagno sospeso
Foto di case e interni contemporanei
9


















