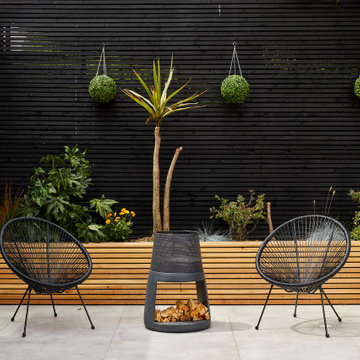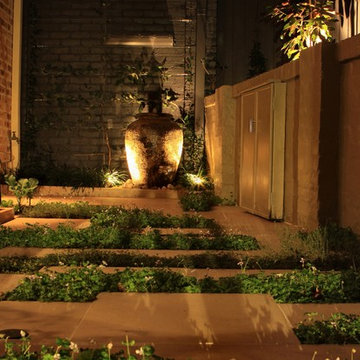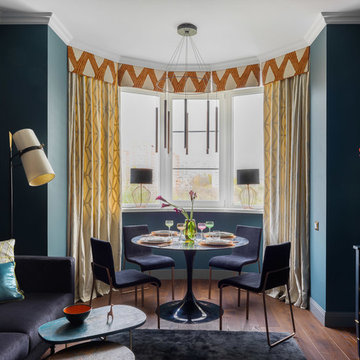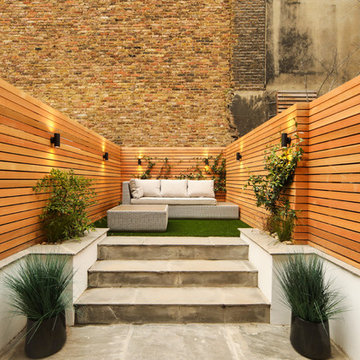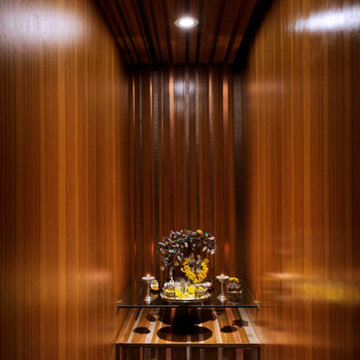Foto di case e interni contemporanei

This bathroom design in Yardley, PA offers a soothing spa retreat, featuring warm colors, natural textures, and sleek lines. The DuraSupreme floating vanity cabinet with a Chroma door in a painted black finish is complemented by a Cambria Beaumont countertop and striking brass hardware. The color scheme is carried through in the Sigma Stixx single handled satin brass finish faucet, as well as the shower plumbing fixtures, towel bar, and robe hook. Two unique round mirrors hang above the vanity and a Toto Drake II toilet sits next to the vanity. The alcove shower design includes a Fleurco Horizon Matte Black shower door. We created a truly relaxing spa retreat with a teak floor and wall, textured pebble style backsplash, and soothing motion sensor lighting under the vanity.

Архитекторы: Дмитрий Глушков, Фёдор Селенин; Фото: Антон Лихтарович
Idee per un grande portico minimal davanti casa con un tetto a sbalzo, un portico chiuso, pavimentazioni in pietra naturale e parapetto in legno
Idee per un grande portico minimal davanti casa con un tetto a sbalzo, un portico chiuso, pavimentazioni in pietra naturale e parapetto in legno
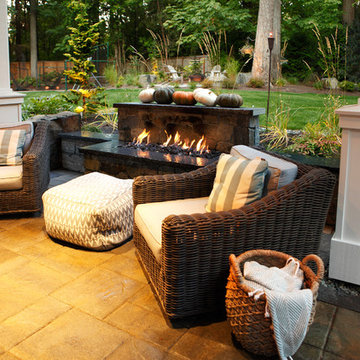
Parkscreative.com
Immagine di un grande patio o portico minimal dietro casa con pavimentazioni in cemento, un tetto a sbalzo e un caminetto
Immagine di un grande patio o portico minimal dietro casa con pavimentazioni in cemento, un tetto a sbalzo e un caminetto
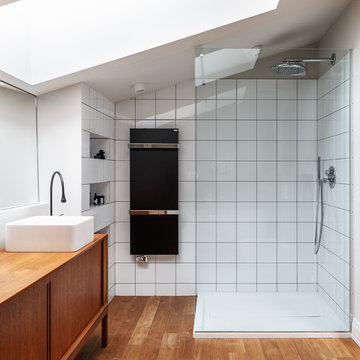
Фотограф Красюк Сергей, дизайн NIDO interiors, интерьерное оформление Онуфрейчук Наташа
Foto di una stanza da bagno design con ante in legno scuro, doccia ad angolo, piastrelle bianche, pavimento in legno massello medio, lavabo a bacinella, top in legno e ante lisce
Foto di una stanza da bagno design con ante in legno scuro, doccia ad angolo, piastrelle bianche, pavimento in legno massello medio, lavabo a bacinella, top in legno e ante lisce

Kitchen open to dining and living room spaces. Photo by Tony Novak-Clifford
Idee per una cucina design di medie dimensioni con lavello integrato, ante lisce, ante in legno chiaro, top in quarzo composito, paraspruzzi bianco, elettrodomestici in acciaio inossidabile, pavimento in gres porcellanato e pavimento beige
Idee per una cucina design di medie dimensioni con lavello integrato, ante lisce, ante in legno chiaro, top in quarzo composito, paraspruzzi bianco, elettrodomestici in acciaio inossidabile, pavimento in gres porcellanato e pavimento beige

Esempio di una grande cucina contemporanea con lavello sottopiano, ante lisce, ante in legno scuro, paraspruzzi nero, elettrodomestici in acciaio inossidabile, parquet chiaro, pavimento beige e top nero

FAMILY HOME IN SURREY
The architectural remodelling, fitting out and decoration of a lovely semi-detached Edwardian house in Weybridge, Surrey.
We were approached by an ambitious couple who’d recently sold up and moved out of London in pursuit of a slower-paced life in Surrey. They had just bought this house and already had grand visions of transforming it into a spacious, classy family home.
Architecturally, the existing house needed a complete rethink. It had lots of poky rooms with a small galley kitchen, all connected by a narrow corridor – the typical layout of a semi-detached property of its era; dated and unsuitable for modern life.
MODERNIST INTERIOR ARCHITECTURE
Our plan was to remove all of the internal walls – to relocate the central stairwell and to extend out at the back to create one giant open-plan living space!
To maximise the impact of this on entering the house, we wanted to create an uninterrupted view from the front door, all the way to the end of the garden.
Working closely with the architect, structural engineer, LPA and Building Control, we produced the technical drawings required for planning and tendering and managed both of these stages of the project.
QUIRKY DESIGN FEATURES
At our clients’ request, we incorporated a contemporary wall mounted wood burning stove in the dining area of the house, with external flue and dedicated log store.
The staircase was an unusually simple design, with feature LED lighting, designed and built as a real labour of love (not forgetting the secret cloak room inside!)
The hallway cupboards were designed with asymmetrical niches painted in different colours, backlit with LED strips as a central feature of the house.
The side wall of the kitchen is broken up by three slot windows which create an architectural feel to the space.

Immagine della villa piccola bianca contemporanea a un piano con rivestimenti misti, tetto a capanna e copertura in metallo o lamiera

Fully custom designed kitchen.
Horizontal grain of American Walnut with solid Anegre raised eating bar are modern yet warm response to it's space.
*illustrated images are from participated project while working with: Openspace Architecture Inc.

Idee per un grande soggiorno minimal aperto con pareti bianche e pavimento in marmo
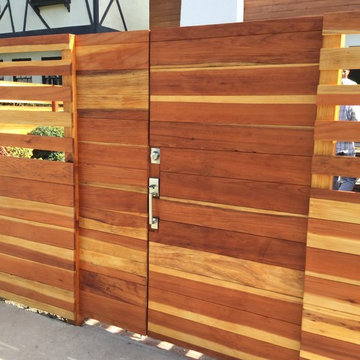
Fence & Gate clear RedWood
Marina Del Ray
Idee per un grande giardino contemporaneo esposto a mezz'ombra davanti casa in estate con un ingresso o sentiero e pavimentazioni in cemento
Idee per un grande giardino contemporaneo esposto a mezz'ombra davanti casa in estate con un ingresso o sentiero e pavimentazioni in cemento

Unique and singular, this home enjoys stunning, direct views of New York City and the Hudson River. Theinnovative Mid Century design features a rear façade of glass that showcases the views. The floor plan is perfect for entertaining with an indoor/outdoor flow to the landscaped patio, terrace and plunge pool. The master suite offers city views, a terrace, lounge, massive spa-like bath and a large walk-in closet. This home features expert use of organic materials and attention to detail throughout. 907castlepoint.com.
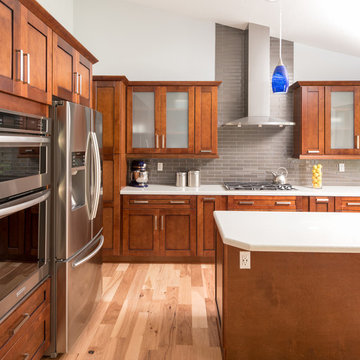
This U-Shaped Kitchen remodel features Sollid cabinets in a shaker mahogany door with stainless steel pulls. The counter top is a sparkling white quartz with a waterfall edge. The back splash is a "Platinum" 2" X 8" subway tile from Bedrosians Tile. The Kitchen space was expanded on the back wall and french doors were added.
Photography By Scott Basile
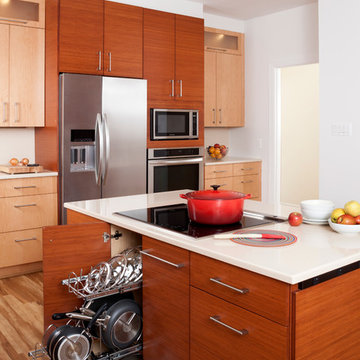
Project Developer Lisa Magee http://www.houzz.com/pro/cortrig7/lisa-magee-case-design-remodeling
Designer Micaela Mendoza http://www.houzz.com/pro/micaeladeegan/micaela-mendoza-case-design-remodeling-inc
Project Manager Loren Sanders
Photographer Stacy Zarin Goldberg
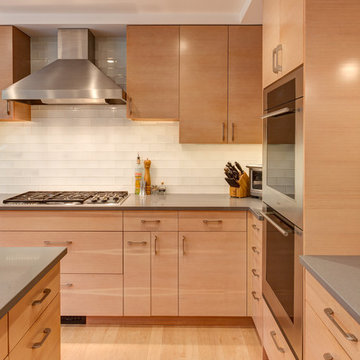
J.Gantz
Immagine di una grande cucina design con ante lisce, ante in legno chiaro, paraspruzzi bianco, paraspruzzi con piastrelle diamantate, elettrodomestici in acciaio inossidabile, parquet chiaro, lavello sottopiano, top in quarzite e pavimento beige
Immagine di una grande cucina design con ante lisce, ante in legno chiaro, paraspruzzi bianco, paraspruzzi con piastrelle diamantate, elettrodomestici in acciaio inossidabile, parquet chiaro, lavello sottopiano, top in quarzite e pavimento beige
Foto di case e interni contemporanei
7


















