Foto di case e interni contemporanei
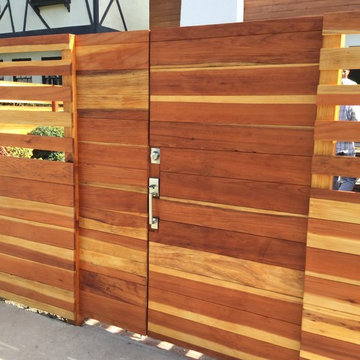
Fence & Gate clear RedWood
Marina Del Ray
Idee per un grande giardino contemporaneo esposto a mezz'ombra davanti casa in estate con un ingresso o sentiero e pavimentazioni in cemento
Idee per un grande giardino contemporaneo esposto a mezz'ombra davanti casa in estate con un ingresso o sentiero e pavimentazioni in cemento

Unique and singular, this home enjoys stunning, direct views of New York City and the Hudson River. Theinnovative Mid Century design features a rear façade of glass that showcases the views. The floor plan is perfect for entertaining with an indoor/outdoor flow to the landscaped patio, terrace and plunge pool. The master suite offers city views, a terrace, lounge, massive spa-like bath and a large walk-in closet. This home features expert use of organic materials and attention to detail throughout. 907castlepoint.com.
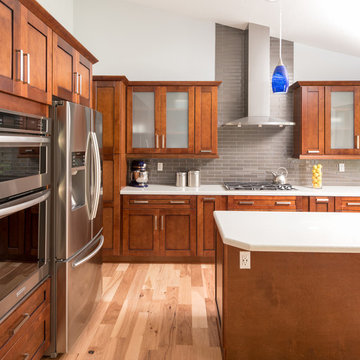
This U-Shaped Kitchen remodel features Sollid cabinets in a shaker mahogany door with stainless steel pulls. The counter top is a sparkling white quartz with a waterfall edge. The back splash is a "Platinum" 2" X 8" subway tile from Bedrosians Tile. The Kitchen space was expanded on the back wall and french doors were added.
Photography By Scott Basile
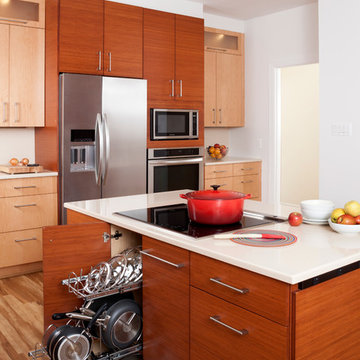
Project Developer Lisa Magee http://www.houzz.com/pro/cortrig7/lisa-magee-case-design-remodeling
Designer Micaela Mendoza http://www.houzz.com/pro/micaeladeegan/micaela-mendoza-case-design-remodeling-inc
Project Manager Loren Sanders
Photographer Stacy Zarin Goldberg
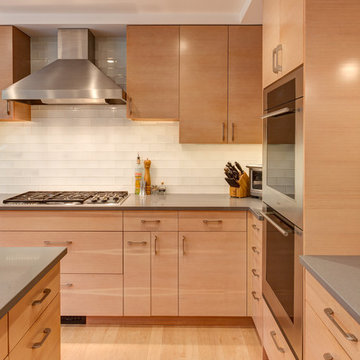
J.Gantz
Immagine di una grande cucina design con ante lisce, ante in legno chiaro, paraspruzzi bianco, paraspruzzi con piastrelle diamantate, elettrodomestici in acciaio inossidabile, parquet chiaro, lavello sottopiano, top in quarzite e pavimento beige
Immagine di una grande cucina design con ante lisce, ante in legno chiaro, paraspruzzi bianco, paraspruzzi con piastrelle diamantate, elettrodomestici in acciaio inossidabile, parquet chiaro, lavello sottopiano, top in quarzite e pavimento beige
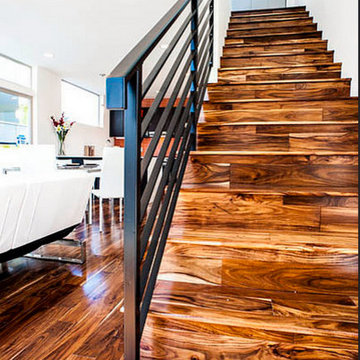
Natural Acacia, from the Old World Chisel Collection by Heritage Woodcraft, features premium wide-plank (4-3/4”) engineered flooring with an Acacia veneer and a uniquely distressed look making no two planks exactly alike. This species is sourced from Southeast Asia. The wide range of natural colors with golden variations and the distressed surface accentuates the floor design which will give a natural warm look and feel for your home. Its hand carved bevel design offers a distinctive appearance that makes each plank stand out. Timeless styles are developed by the mixing of these historic techniques with modern shapes and wood species.

Idee per una cucina minimal di medie dimensioni con lavello sottopiano, ante in stile shaker, ante in legno scuro, top in quarzite, paraspruzzi nero, paraspruzzi con piastrelle in pietra, elettrodomestici in acciaio inossidabile, pavimento in legno massello medio, nessuna isola e pavimento marrone
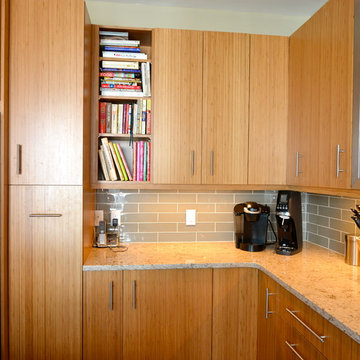
Beautifully renovated contemporary kitchen in Baltimore Inner Harbor featuring slab door and drawer fronts from Ultracraft Cabinetry in natural bamboo. Cool brushed silver hardware plays off the warmth of the bamboo cabinets. An expansive island offers generous seating, as well as hidden storage. Accessories throughout give the chef easy access to essentials, while keeping the work space clutter-free.
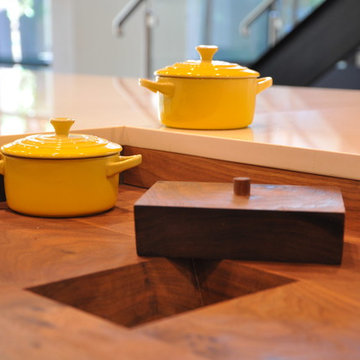
While this new home had an architecturally striking exterior, the home’s interior fell short in terms of true functionality and overall style. The most critical element in this renovation was the kitchen and dining area, which needed careful attention to bring it to the level that suited the home and the homeowners.
As a graduate of Culinary Institute of America, our client wanted a kitchen that “feels like a restaurant, with the warmth of a home kitchen,” where guests can gather over great food, great wine, and truly feel comfortable in the open concept home. Although it follows a typical chef’s galley layout, the unique design solutions and unusual materials set it apart from the typical kitchen design.
Polished countertops, laminated and stainless cabinets fronts, and professional appliances are complemented by the introduction of wood, glass, and blackened metal – materials introduced in the overall design of the house. Unique features include a wall clad in walnut for dangling heavy pots and utensils; a floating, sculptural walnut countertop piece housing an herb garden; an open pantry that serves as a coffee bar and wine station; and a hanging chalkboard that hides a water heater closet and features different coffee offerings available to guests.
The dining area addition, enclosed by windows, continues to vivify the organic elements and brings in ample natural light, enhancing the darker finishes and creating additional warmth.
Photography by Ira Montgomery

Foto di una cucina design di medie dimensioni con lavello da incasso, ante lisce, ante in legno chiaro, top in cemento, elettrodomestici colorati e pavimento in bambù
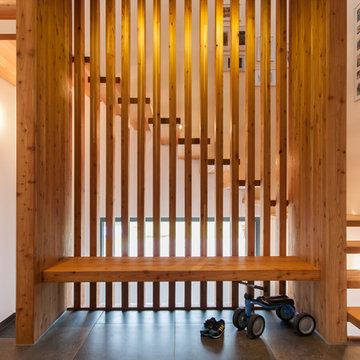
Foto di una grande scala curva design con pedata in legno e nessuna alzata

Steven Paul Whitsitt
Esempio di una cucina minimal di medie dimensioni con lavello a doppia vasca, ante lisce, ante in legno scuro, top in saponaria, elettrodomestici in acciaio inossidabile e penisola
Esempio di una cucina minimal di medie dimensioni con lavello a doppia vasca, ante lisce, ante in legno scuro, top in saponaria, elettrodomestici in acciaio inossidabile e penisola
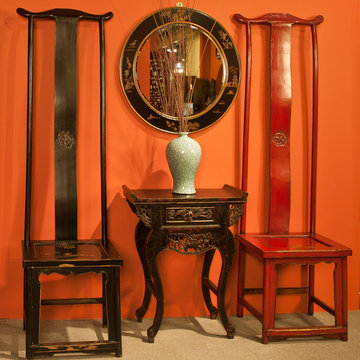
Two tall Ming style Asian chairs flank an end table with distressed finish and a chinoiserie style mirror. The orange wall color is a visually interesting counterpoint.

Marilyn Peryer Style House 2014
Foto di una stanza da bagno padronale minimal di medie dimensioni con lavabo a bacinella, ante lisce, ante in legno chiaro, top in legno, doccia a filo pavimento, WC a due pezzi, piastrelle nere, piastrelle in gres porcellanato, pareti gialle, pavimento in bambù, pavimento giallo, porta doccia a battente e top giallo
Foto di una stanza da bagno padronale minimal di medie dimensioni con lavabo a bacinella, ante lisce, ante in legno chiaro, top in legno, doccia a filo pavimento, WC a due pezzi, piastrelle nere, piastrelle in gres porcellanato, pareti gialle, pavimento in bambù, pavimento giallo, porta doccia a battente e top giallo
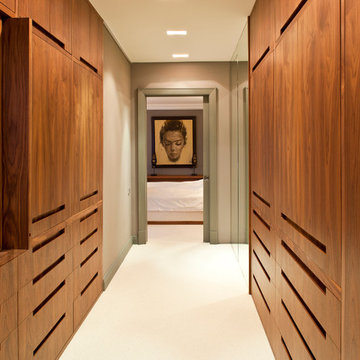
дизайн и реализация "Поверхности и Предметы", фотограф Евгений Кулибаба
Immagine di una cabina armadio unisex design con ante in legno scuro e ante lisce
Immagine di una cabina armadio unisex design con ante in legno scuro e ante lisce
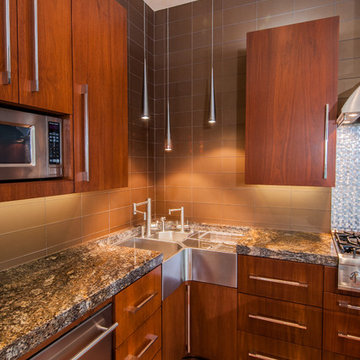
Idee per una cucina contemporanea con lavello stile country, ante lisce, ante in legno scuro, top in granito, paraspruzzi a effetto metallico, elettrodomestici in acciaio inossidabile e paraspruzzi con piastrelle di vetro
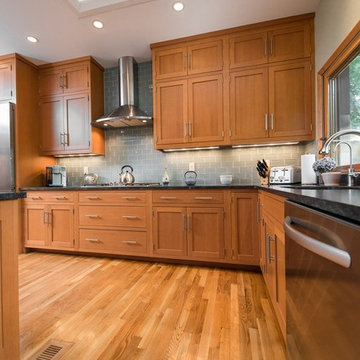
Photographer: Kevin Colquhoun
Immagine di una grande cucina contemporanea con lavello sottopiano, ante in stile shaker, ante in legno chiaro, top in granito, paraspruzzi grigio, paraspruzzi con piastrelle di vetro, elettrodomestici in acciaio inossidabile e parquet chiaro
Immagine di una grande cucina contemporanea con lavello sottopiano, ante in stile shaker, ante in legno chiaro, top in granito, paraspruzzi grigio, paraspruzzi con piastrelle di vetro, elettrodomestici in acciaio inossidabile e parquet chiaro
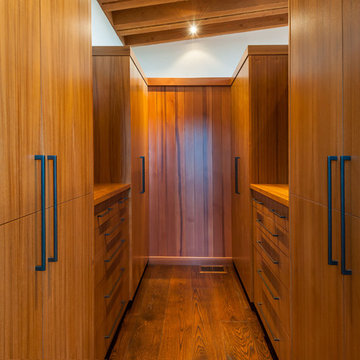
Vance Fox
Foto di una cabina armadio design con ante lisce, ante in legno scuro e pavimento in legno massello medio
Foto di una cabina armadio design con ante lisce, ante in legno scuro e pavimento in legno massello medio
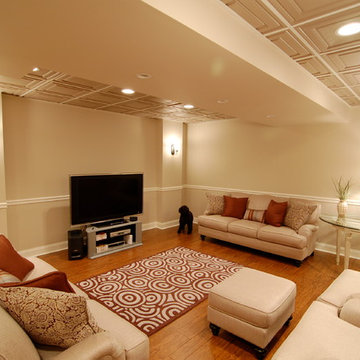
Idee per una taverna design interrata di medie dimensioni con pareti beige, nessun camino, pavimento arancione e pavimento in legno massello medio
Foto di case e interni contemporanei
8


















