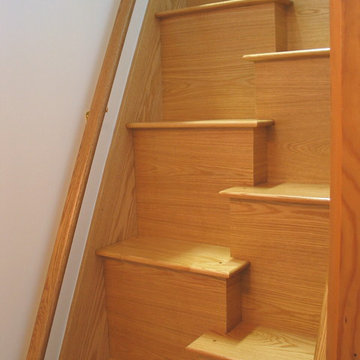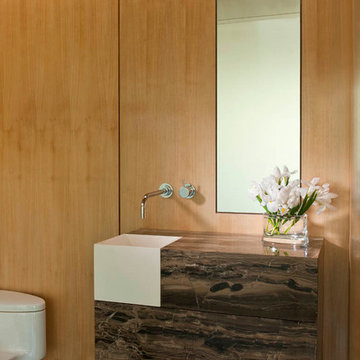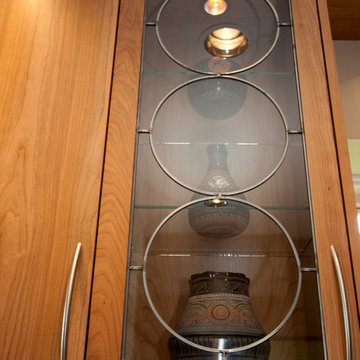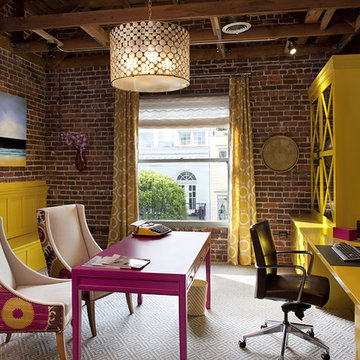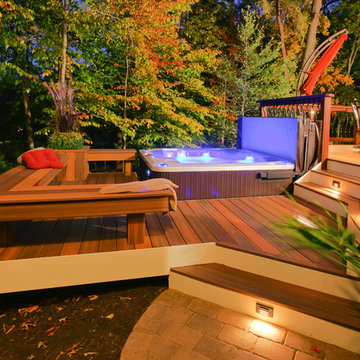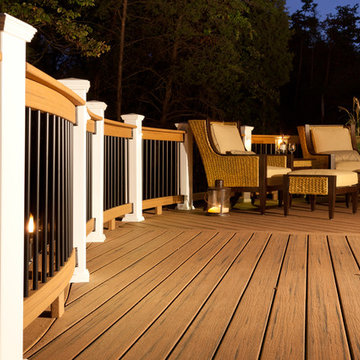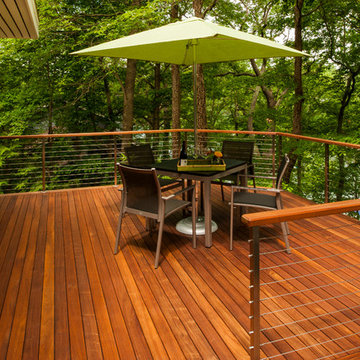Foto di case e interni contemporanei
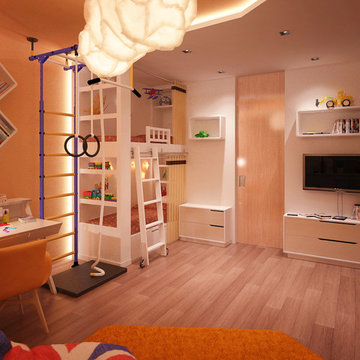
Idee per una cameretta da bambino da 4 a 10 anni contemporanea di medie dimensioni con pareti bianche e pavimento in legno massello medio
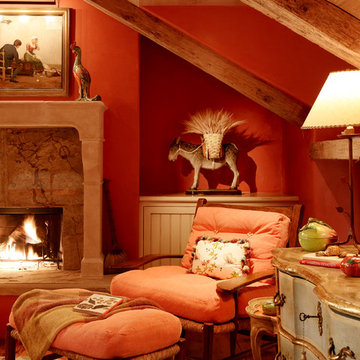
Architect: Caldwell Associates,
Interior Design: Tucker & Marks
Foto di un'ampia camera da letto minimal
Foto di un'ampia camera da letto minimal
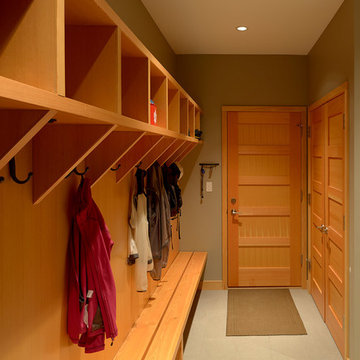
This amazing home was built on Alpine Trails, in Fernie, British Columbia and features modern efficiencies and a hybrid timber frame. The house was split into 2 distinct dwellings: The primary house featuring an attached 2-car garage, 3-bedrooms and open living spaces. The Secondary Suite also has an attached single car garage, a private entrance and an additional 2 bedrooms. The wood siding and soffits are complemented by beautiful timber detailing throughout the interior and exterior of the home.
Contracor: Elk River Mountain Homes
Photographer: Brian Pollock
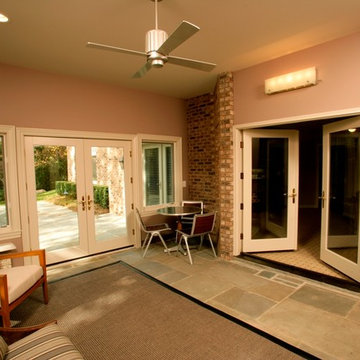
Dave Freers Photography
Foto di una taverna minimal di medie dimensioni con pavimento in ardesia, sbocco, pareti rosa e nessun camino
Foto di una taverna minimal di medie dimensioni con pavimento in ardesia, sbocco, pareti rosa e nessun camino
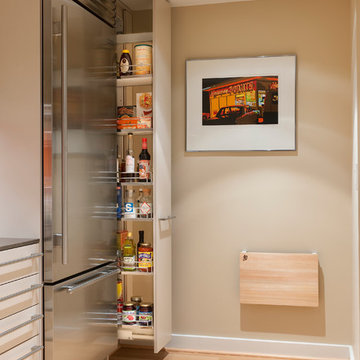
Jonas Carnemark, CKD
Carnemark; Bethesda, Md.
Photo courtesy of the National Kitchen and Bath Association
Idee per una cucina design
Idee per una cucina design
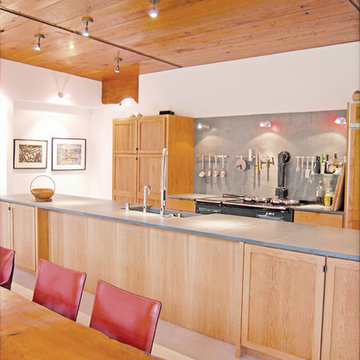
Idee per una grande cucina contemporanea con lavello stile country, pavimento in cemento, ante in stile shaker, ante in legno chiaro, top in cemento, paraspruzzi grigio, paraspruzzi con piastrelle di cemento e pavimento grigio

Storage Solutions - A vanity grooming rack (VGC) is a must-have for curling irons and blow-dryers.
“Loft” Living originated in Paris when artists established studios in abandoned warehouses to accommodate the oversized paintings popular at the time. Modern loft environments idealize the characteristics of their early counterparts with high ceilings, exposed beams, open spaces, and vintage flooring or brickwork. Soaring windows frame dramatic city skylines, and interior spaces pack a powerful visual punch with their clean lines and minimalist approach to detail. Dura Supreme cabinetry coordinates perfectly within this design genre with sleek contemporary door styles and equally sleek interiors.
This kitchen features Moda cabinet doors with vertical grain, which gives this kitchen its sleek minimalistic design. Lofted design often starts with a neutral color then uses a mix of raw materials, in this kitchen we’ve mixed in brushed metal throughout using Aluminum Framed doors, stainless steel hardware, stainless steel appliances, and glazed tiles for the backsplash.
Request a FREE Brochure:
http://www.durasupreme.com/request-brochure
Find a dealer near you today:
http://www.durasupreme.com/dealer-locator
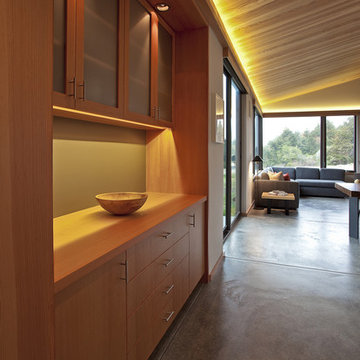
Cabinetry -
Photo by Ron Bolander
Immagine di una sala da pranzo design con pavimento in cemento
Immagine di una sala da pranzo design con pavimento in cemento
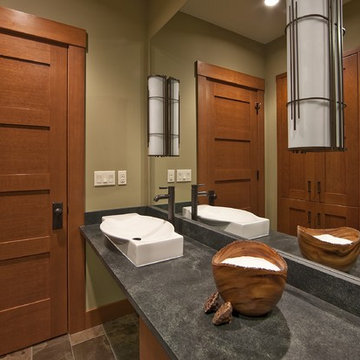
Ispirazione per una stanza da bagno con doccia minimal di medie dimensioni con lavabo a bacinella, ante con riquadro incassato, ante in legno scuro, pavimento in ardesia, top in saponaria e pareti verdi
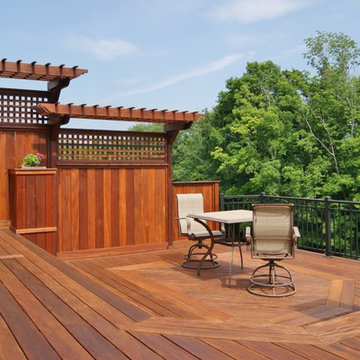
Amazing multi-level deck in warm, rich ipe in Newton, NJ. The first level has large area for grilling and eating. Built-in planters at either end of the the stadium stairs leading to the second level, providing a more intimate cocktail area. The stunning 2 tiered pergola with box lattice provides all the privacy these homowners need to enjoy this luxurious outdoor living space.
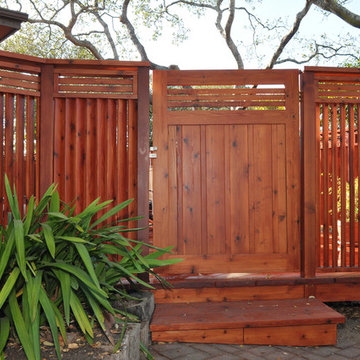
Sandprints Photography
Esempio di una terrazza design di medie dimensioni e dietro casa con un focolare e nessuna copertura
Esempio di una terrazza design di medie dimensioni e dietro casa con un focolare e nessuna copertura
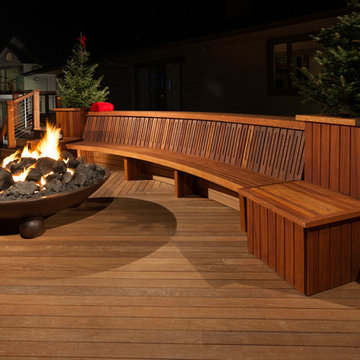
Meranti bench on ipe deck with staircase, situated opposite an open fire pit and flanked on either side by built-in planters
Idee per un'ampia terrazza minimal dietro casa con un focolare e nessuna copertura
Idee per un'ampia terrazza minimal dietro casa con un focolare e nessuna copertura
Foto di case e interni contemporanei
12


















