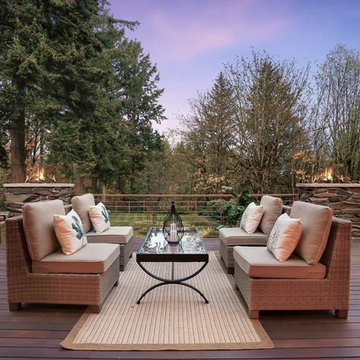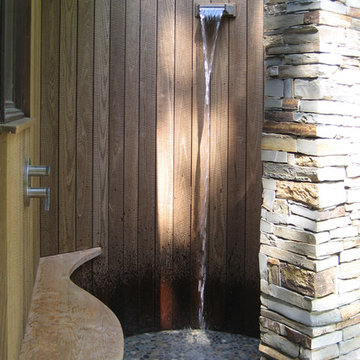Foto di case e interni contemporanei
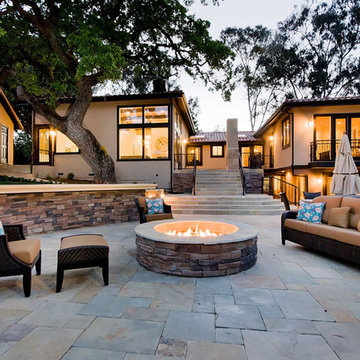
Atherton Estate newly completed in 2011.
Ispirazione per un patio o portico design con un focolare
Ispirazione per un patio o portico design con un focolare
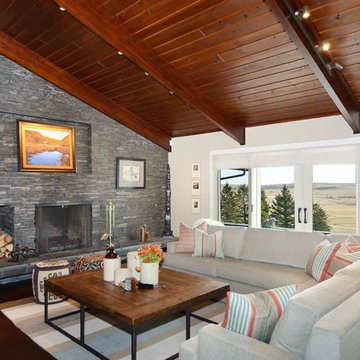
Dustin Mifflin
Esempio di un soggiorno minimal con pareti beige e pavimento in legno massello medio
Esempio di un soggiorno minimal con pareti beige e pavimento in legno massello medio
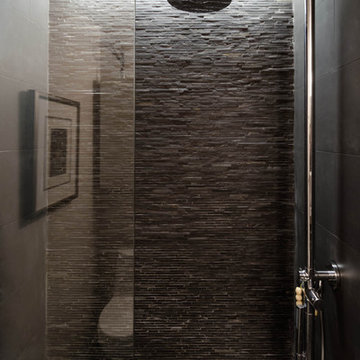
The back wall of this bathroom is covered in a semi-rough textured slate mosaic.
Design: CONTENT Architecture
Tile: Bayou City Mosaics Black Slate Mini Sticks
Photo: Peter Molick
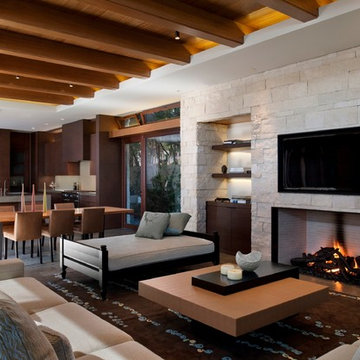
Immagine di un soggiorno minimal aperto con camino classico, TV a parete e cornice del camino in pietra
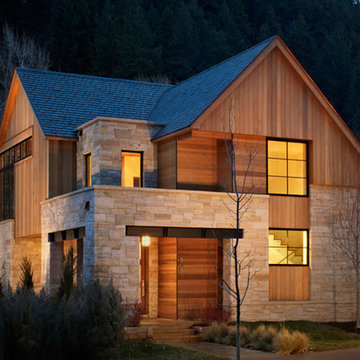
The exposed steel lintels express the structural support of the stone veneer. Many of the man-made materials (steel, aluminum, roofing) are the same color and serve to contrast against the natural materials of wood and stone.
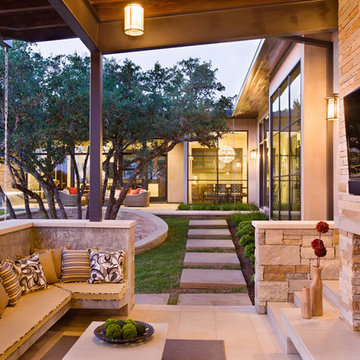
James LaRue Architecture, Paula Ables Interiors, Coles Hairston Photography
Esempio di un patio o portico contemporaneo con un focolare e un tetto a sbalzo
Esempio di un patio o portico contemporaneo con un focolare e un tetto a sbalzo
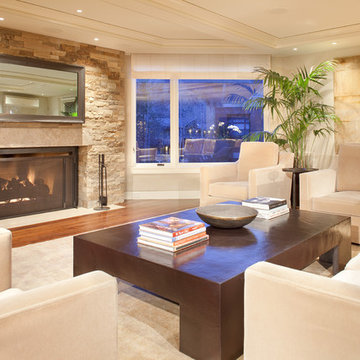
Foto di un soggiorno minimal con pareti beige e camino classico

The aluminium screen, coupled with bifold doors, allows you to relax into this bathtub in complete privacy, but without the confines of walls.
Photography by Asher King
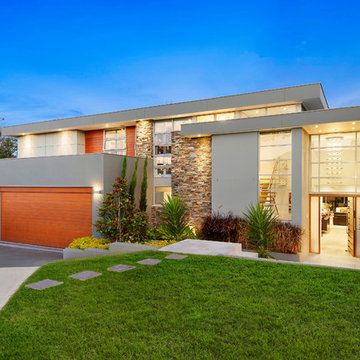
Steve Lock
Idee per la villa grigia contemporanea a due piani con rivestimenti misti e tetto piano
Idee per la villa grigia contemporanea a due piani con rivestimenti misti e tetto piano

New construction offers an opportunity to design without existing constraints, and this powder room is an example of drama in a relatively small space. The movement of the stone suits the homes' location, on a lake, and the finish of the wood cabinet adds warmth. We love the underlighting, for a softness when one enters.

Sunken wet bar with swivel chair seating, lighted liquor display. Custom mahogany cabinets in mitered square pattern with bronze medallions. Glass and granite countertop.
Interior Design by Susan Hersker and Elaine Ryckman,
Photo: Mark Boisclair,
Contractor- Manship Builders,
Architect - Bing Hu
Project designed by Susie Hersker’s Scottsdale interior design firm Design Directives. Design Directives is active in Phoenix, Paradise Valley, Cave Creek, Carefree, Sedona, and beyond.
For more about Design Directives, click here: https://susanherskerasid.com/
To learn more about this project, click here: https://susanherskerasid.com/desert-contemporary/
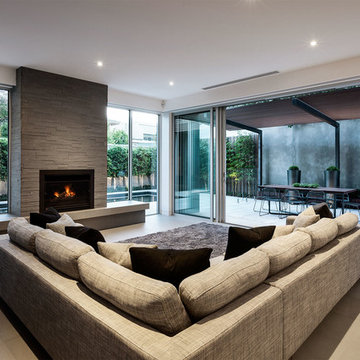
Foto di un soggiorno design con cornice del camino in pietra, camino lineare Ribbon e tappeto
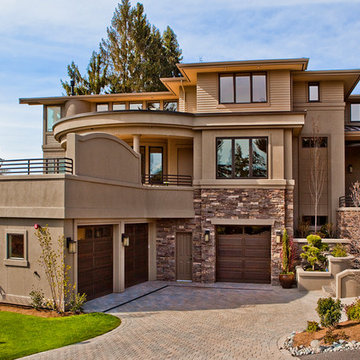
By Lochwood-Lozier Custom Homes
Immagine della villa grande marrone contemporanea a tre piani con rivestimento in stucco e tetto piano
Immagine della villa grande marrone contemporanea a tre piani con rivestimento in stucco e tetto piano
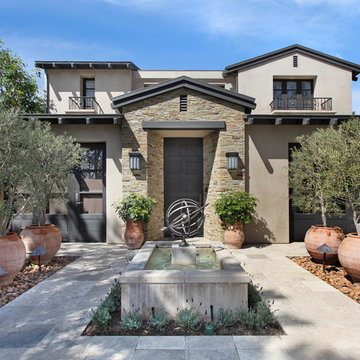
Jeri Koegel Photography
Immagine della facciata di una casa contemporanea con rivestimento in stucco
Immagine della facciata di una casa contemporanea con rivestimento in stucco

The kitchen is a mix of exquisite detail and simple design solutions. Cabinetry is installed with a 1" shadow line to create the illusion that it is floating beneath the counters. Fully integrated appliance panels add to the minimalist feel of the space and allow the range to be the focal center of the space.
Dave Adams Photography
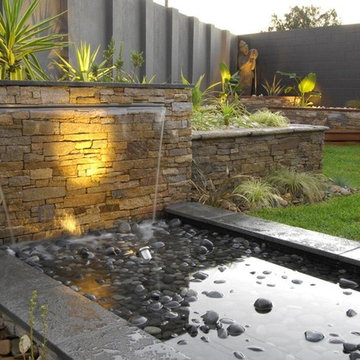
Esempio di un giardino contemporaneo di medie dimensioni e dietro casa con fontane
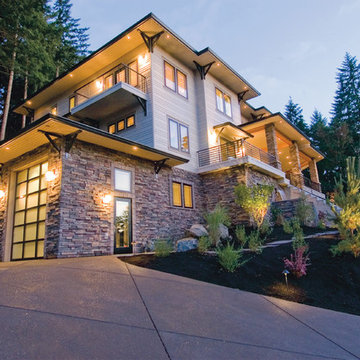
DC Fine Homes & Interiors
Foto della facciata di una casa contemporanea a tre piani con terreno in pendenza
Foto della facciata di una casa contemporanea a tre piani con terreno in pendenza
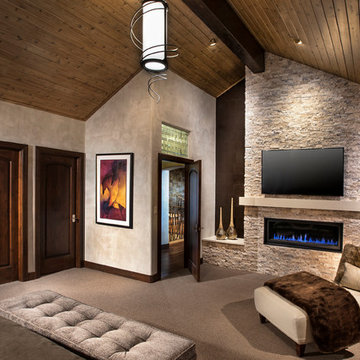
Spacious master bedroom
AMG Marketing
Ispirazione per una camera matrimoniale contemporanea di medie dimensioni con pareti grigie, moquette, camino lineare Ribbon, cornice del camino in pietra, pavimento beige e TV
Ispirazione per una camera matrimoniale contemporanea di medie dimensioni con pareti grigie, moquette, camino lineare Ribbon, cornice del camino in pietra, pavimento beige e TV
Foto di case e interni contemporanei
4


















