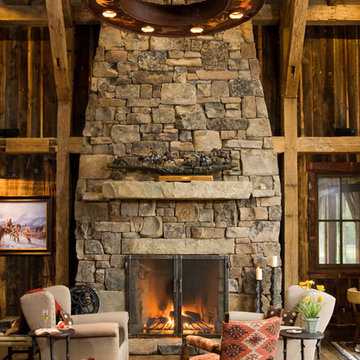410 Foto di case e interni rustici

Esempio di un angolo bar con lavandino rustico con nessun'anta, top in legno, paraspruzzi grigio, paraspruzzi con piastrelle in pietra, pavimento in legno massello medio, pavimento marrone e top marrone
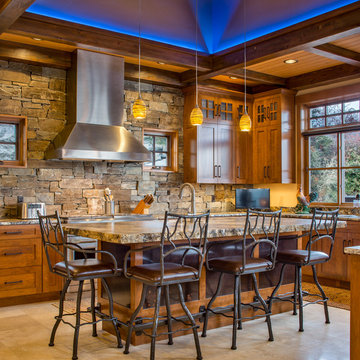
© Marie-Dominique Verdier
Ispirazione per un cucina con isola centrale stile rurale con ante in stile shaker, ante in legno scuro, paraspruzzi marrone, paraspruzzi con piastrelle in pietra e pavimento beige
Ispirazione per un cucina con isola centrale stile rurale con ante in stile shaker, ante in legno scuro, paraspruzzi marrone, paraspruzzi con piastrelle in pietra e pavimento beige

This 5,000+ square foot custom home was constructed from start to finish within 14 months under the watchful eye and strict building standards of the Lahontan Community in Truckee, California. Paying close attention to every dollar spent and sticking to our budget, we were able to incorporate mixed elements such as stone, steel, indigenous rock, tile, and reclaimed woods. This home truly portrays a masterpiece not only for the Owners but also to everyone involved in its construction.

Like us on facebook at www.facebook.com/centresky
Designed as a prominent display of Architecture, Elk Ridge Lodge stands firmly upon a ridge high atop the Spanish Peaks Club in Big Sky, Montana. Designed around a number of principles; sense of presence, quality of detail, and durability, the monumental home serves as a Montana Legacy home for the family.
Throughout the design process, the height of the home to its relationship on the ridge it sits, was recognized the as one of the design challenges. Techniques such as terracing roof lines, stretching horizontal stone patios out and strategically placed landscaping; all were used to help tuck the mass into its setting. Earthy colored and rustic exterior materials were chosen to offer a western lodge like architectural aesthetic. Dry stack parkitecture stone bases that gradually decrease in scale as they rise up portray a firm foundation for the home to sit on. Historic wood planking with sanded chink joints, horizontal siding with exposed vertical studs on the exterior, and metal accents comprise the remainder of the structures skin. Wood timbers, outriggers and cedar logs work together to create diversity and focal points throughout the exterior elevations. Windows and doors were discussed in depth about type, species and texture and ultimately all wood, wire brushed cedar windows were the final selection to enhance the "elegant ranch" feel. A number of exterior decks and patios increase the connectivity of the interior to the exterior and take full advantage of the views that virtually surround this home.
Upon entering the home you are encased by massive stone piers and angled cedar columns on either side that support an overhead rail bridge spanning the width of the great room, all framing the spectacular view to the Spanish Peaks Mountain Range in the distance. The layout of the home is an open concept with the Kitchen, Great Room, Den, and key circulation paths, as well as certain elements of the upper level open to the spaces below. The kitchen was designed to serve as an extension of the great room, constantly connecting users of both spaces, while the Dining room is still adjacent, it was preferred as a more dedicated space for more formal family meals.
There are numerous detailed elements throughout the interior of the home such as the "rail" bridge ornamented with heavy peened black steel, wire brushed wood to match the windows and doors, and cannon ball newel post caps. Crossing the bridge offers a unique perspective of the Great Room with the massive cedar log columns, the truss work overhead bound by steel straps, and the large windows facing towards the Spanish Peaks. As you experience the spaces you will recognize massive timbers crowning the ceilings with wood planking or plaster between, Roman groin vaults, massive stones and fireboxes creating distinct center pieces for certain rooms, and clerestory windows that aid with natural lighting and create exciting movement throughout the space with light and shadow.
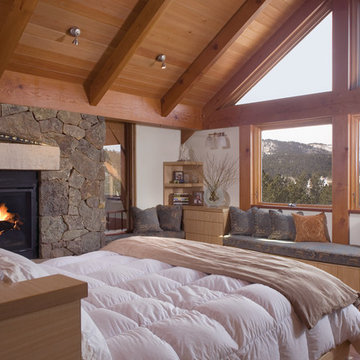
Immagine di una camera matrimoniale rustica con pareti bianche, pavimento in legno massello medio, camino classico, cornice del camino in pietra e pavimento marrone

Burton Photography
Esempio di un grande soggiorno rustico aperto con cornice del camino in pietra, pareti bianche, camino classico, TV a parete e tappeto
Esempio di un grande soggiorno rustico aperto con cornice del camino in pietra, pareti bianche, camino classico, TV a parete e tappeto
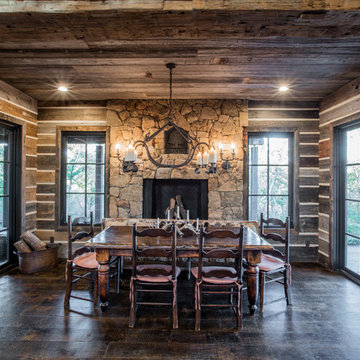
Simon Hurst Photography
Immagine di una sala da pranzo rustica con pareti marroni, parquet scuro, camino classico, cornice del camino in pietra e pavimento marrone
Immagine di una sala da pranzo rustica con pareti marroni, parquet scuro, camino classico, cornice del camino in pietra e pavimento marrone
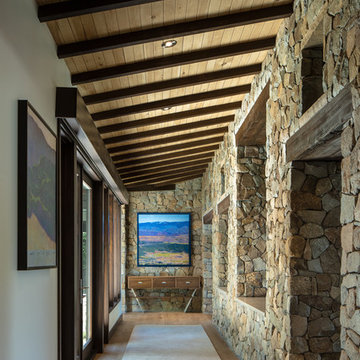
Idee per un corridoio rustico con pareti bianche, parquet chiaro, una porta in vetro e pavimento marrone
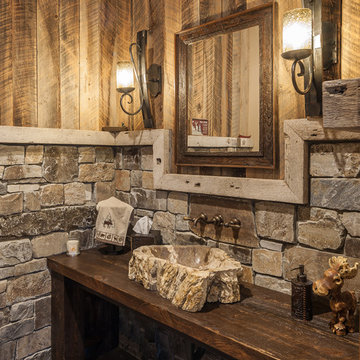
Immagine di un bagno di servizio rustico con ante in legno bruno, pareti marroni, lavabo a bacinella, top in legno, pavimento marrone e top marrone
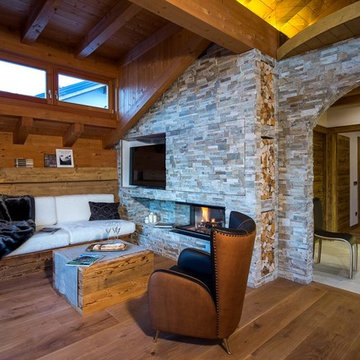
MASSIMO CRIVELLARI
Idee per un soggiorno stile rurale di medie dimensioni e aperto con camino lineare Ribbon, cornice del camino in pietra e TV autoportante
Idee per un soggiorno stile rurale di medie dimensioni e aperto con camino lineare Ribbon, cornice del camino in pietra e TV autoportante
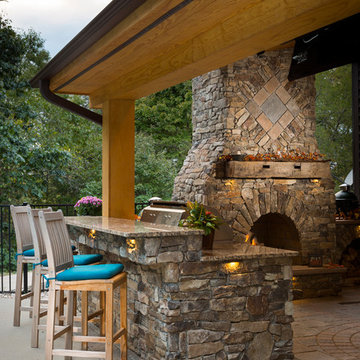
Esempio di un patio o portico rustico dietro casa con pavimentazioni in mattoni e una pergola
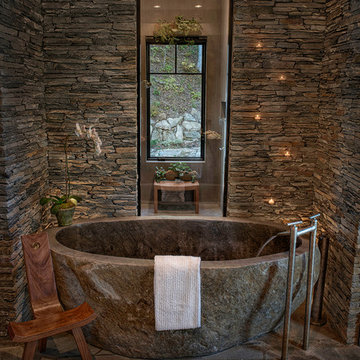
Getz Creative Photography
Immagine di una stanza da bagno stile rurale con vasca freestanding
Immagine di una stanza da bagno stile rurale con vasca freestanding
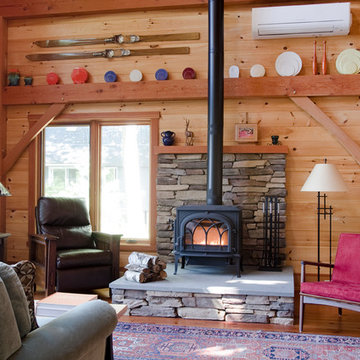
Jamie Salomon, Stylist Susan Salomon
Idee per un soggiorno rustico aperto con sala formale, pareti marroni, pavimento in legno massello medio, stufa a legna e nessuna TV
Idee per un soggiorno rustico aperto con sala formale, pareti marroni, pavimento in legno massello medio, stufa a legna e nessuna TV
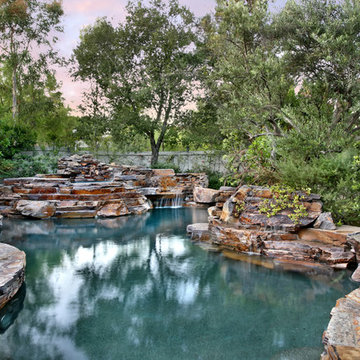
Ispirazione per una grande piscina naturale stile rurale personalizzata dietro casa con pavimentazioni in pietra naturale
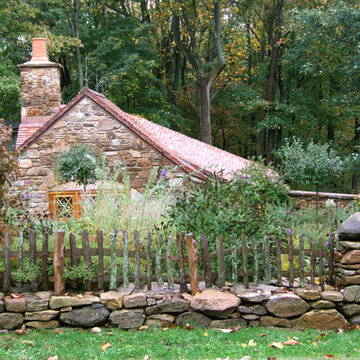
Photographer: Angle Eye Photography
Ispirazione per la facciata di una casa rustica con rivestimento in pietra
Ispirazione per la facciata di una casa rustica con rivestimento in pietra
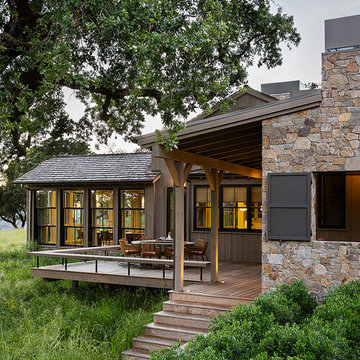
Esempio della villa rustica a un piano con rivestimenti misti e copertura a scandole
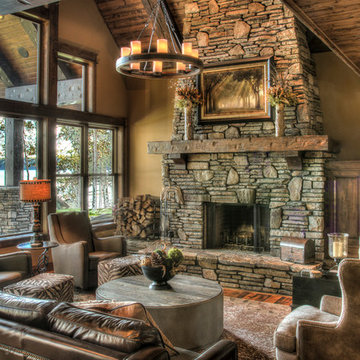
Immagine di un grande soggiorno stile rurale aperto con pavimento in legno massello medio, camino classico, cornice del camino in pietra, nessuna TV, pavimento marrone e pareti marroni
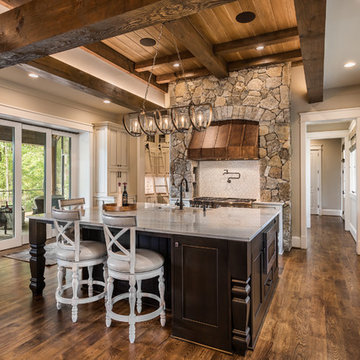
Open kitchen with large island
Immagine di un grande cucina con isola centrale stile rurale con elettrodomestici in acciaio inossidabile, pavimento marrone, ante con riquadro incassato, ante beige, paraspruzzi multicolore, parquet scuro e top grigio
Immagine di un grande cucina con isola centrale stile rurale con elettrodomestici in acciaio inossidabile, pavimento marrone, ante con riquadro incassato, ante beige, paraspruzzi multicolore, parquet scuro e top grigio
410 Foto di case e interni rustici
1



















