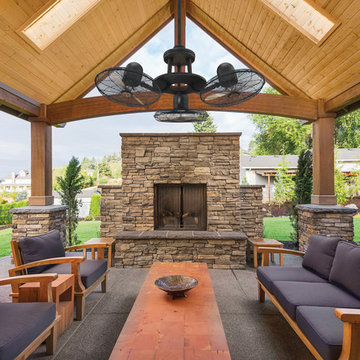411 Foto di case e interni rustici
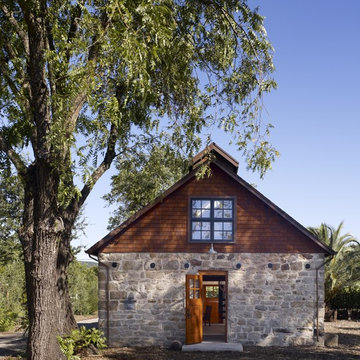
Immagine della villa marrone rustica a un piano con rivestimento in pietra e tetto a capanna

Burton Photography
Esempio di un grande soggiorno rustico aperto con cornice del camino in pietra, pareti bianche, camino classico, TV a parete e tappeto
Esempio di un grande soggiorno rustico aperto con cornice del camino in pietra, pareti bianche, camino classico, TV a parete e tappeto
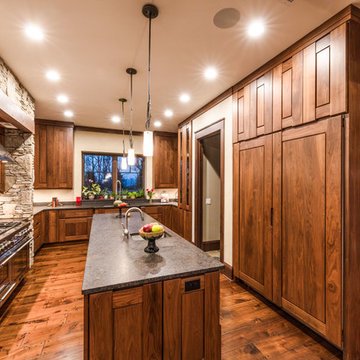
David Dietrich & Carl Amoth
Foto di una cucina rustica con lavello sottopiano, ante in stile shaker, ante in legno bruno, elettrodomestici da incasso, parquet scuro, pavimento marrone e top grigio
Foto di una cucina rustica con lavello sottopiano, ante in stile shaker, ante in legno bruno, elettrodomestici da incasso, parquet scuro, pavimento marrone e top grigio

Foto di un grande giardino formale stile rurale esposto a mezz'ombra dietro casa con un focolare e pavimentazioni in pietra naturale

The floor to ceiling stone fireplace adds warmth and drama to this timber frame great room.
Architecture by M.T.N Design, the in-house design firm of PrecisionCraft Log & Timber Homes. Photos by Heidi Long.
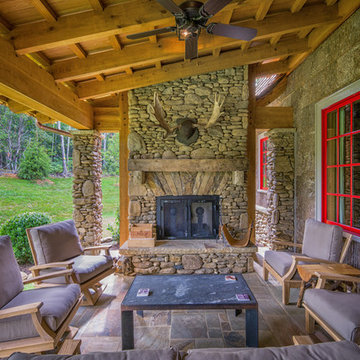
Western Red Cedar
© Carolina Timberworks
Immagine di un portico stile rurale di medie dimensioni e dietro casa con pavimentazioni in pietra naturale, un tetto a sbalzo e un focolare
Immagine di un portico stile rurale di medie dimensioni e dietro casa con pavimentazioni in pietra naturale, un tetto a sbalzo e un focolare
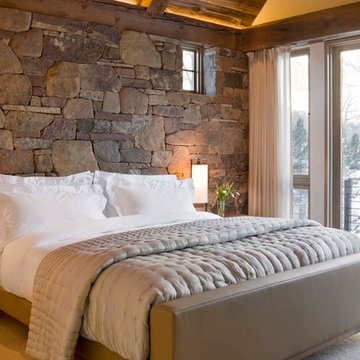
David O. Marlow
Ispirazione per una camera da letto stile rurale con moquette e nessun camino
Ispirazione per una camera da letto stile rurale con moquette e nessun camino
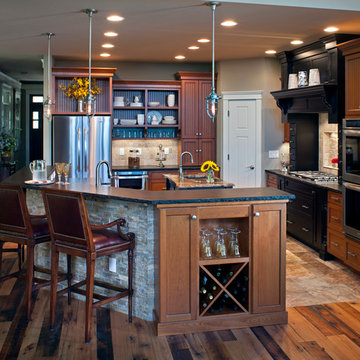
The kitchen is the central focus of the main living area, defined by an angled breakfast bar with a facade of narrow, rectangular limestone slate tiles set in a random pattern. Leathered Cappuccino granite with a chiseled edge by Viktor's Granite and Marble dresses the top. The industrial style pendant fixtures are from Christie's Lighting. Brodie Smith of Packard Cabinetry added the compact wine bar, positioned for convenient access from the adjoining living room. Impeccable workmanship is evident in the cabinetry, which was custom designed and hand-crafted by Packard Cabinetry. The cooking area's "hearth" is maple and given a deep espresso glaze. A shallow niche, inset into the tumbled marble tile backsplash, echoes the narrow tiles of the breakfast bar facing and is artfully illuminated by LED lights. The faux apothecary drawers on either side conceal pull-out spice racks.
By Kate O'Connor
Photography by David Dietrich
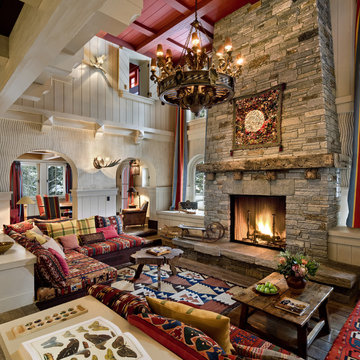
Alpine Ski Chalet
Architect: John Malick & Architects
Photograph by David Wakely
Immagine di un grande soggiorno stile rurale chiuso con camino classico, cornice del camino in pietra, sala formale, pareti grigie, parquet scuro, nessuna TV e pavimento marrone
Immagine di un grande soggiorno stile rurale chiuso con camino classico, cornice del camino in pietra, sala formale, pareti grigie, parquet scuro, nessuna TV e pavimento marrone
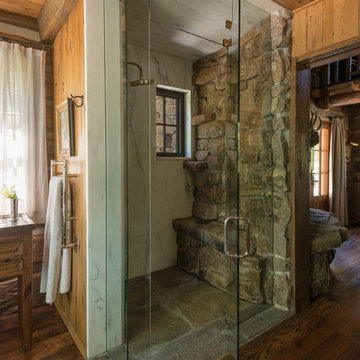
Peter Zimmerman Architects // Peace Design // Audrey Hall Photography
Immagine di una stanza da bagno rustica con parquet scuro e porta doccia a battente
Immagine di una stanza da bagno rustica con parquet scuro e porta doccia a battente
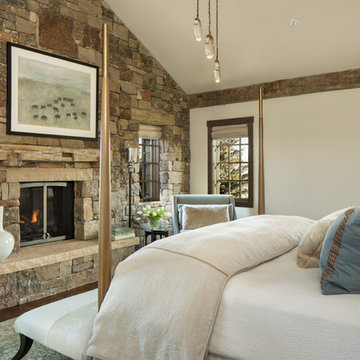
A mountain retreat for an urban family of five, centered on coming together over games in the great room. Every detail speaks to the parents’ parallel priorities—sophistication and function—a twofold mission epitomized by the living area, where a cashmere sectional—perfect for piling atop as a family—folds around two coffee tables with hidden storage drawers. An ambiance of commodious camaraderie pervades the panoramic space. Upstairs, bedrooms serve as serene enclaves, with mountain views complemented by statement lighting like Owen Mortensen’s mesmerizing tumbleweed chandelier. No matter the moment, the residence remains rooted in the family’s intimate rhythms.
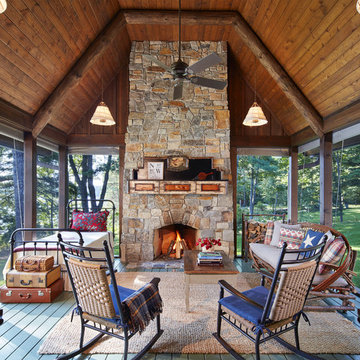
Corey Gaffer
Foto di un portico stile rurale con un portico chiuso, pedane e un tetto a sbalzo
Foto di un portico stile rurale con un portico chiuso, pedane e un tetto a sbalzo
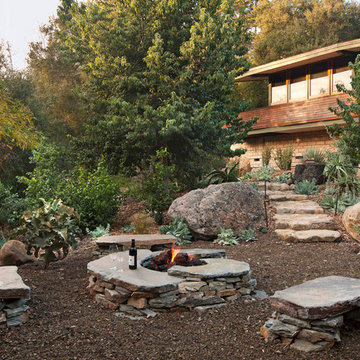
Jim Bartsch Photography
Idee per un giardino rustico con ghiaia e sassi e rocce
Idee per un giardino rustico con ghiaia e sassi e rocce

Like us on facebook at www.facebook.com/centresky
Designed as a prominent display of Architecture, Elk Ridge Lodge stands firmly upon a ridge high atop the Spanish Peaks Club in Big Sky, Montana. Designed around a number of principles; sense of presence, quality of detail, and durability, the monumental home serves as a Montana Legacy home for the family.
Throughout the design process, the height of the home to its relationship on the ridge it sits, was recognized the as one of the design challenges. Techniques such as terracing roof lines, stretching horizontal stone patios out and strategically placed landscaping; all were used to help tuck the mass into its setting. Earthy colored and rustic exterior materials were chosen to offer a western lodge like architectural aesthetic. Dry stack parkitecture stone bases that gradually decrease in scale as they rise up portray a firm foundation for the home to sit on. Historic wood planking with sanded chink joints, horizontal siding with exposed vertical studs on the exterior, and metal accents comprise the remainder of the structures skin. Wood timbers, outriggers and cedar logs work together to create diversity and focal points throughout the exterior elevations. Windows and doors were discussed in depth about type, species and texture and ultimately all wood, wire brushed cedar windows were the final selection to enhance the "elegant ranch" feel. A number of exterior decks and patios increase the connectivity of the interior to the exterior and take full advantage of the views that virtually surround this home.
Upon entering the home you are encased by massive stone piers and angled cedar columns on either side that support an overhead rail bridge spanning the width of the great room, all framing the spectacular view to the Spanish Peaks Mountain Range in the distance. The layout of the home is an open concept with the Kitchen, Great Room, Den, and key circulation paths, as well as certain elements of the upper level open to the spaces below. The kitchen was designed to serve as an extension of the great room, constantly connecting users of both spaces, while the Dining room is still adjacent, it was preferred as a more dedicated space for more formal family meals.
There are numerous detailed elements throughout the interior of the home such as the "rail" bridge ornamented with heavy peened black steel, wire brushed wood to match the windows and doors, and cannon ball newel post caps. Crossing the bridge offers a unique perspective of the Great Room with the massive cedar log columns, the truss work overhead bound by steel straps, and the large windows facing towards the Spanish Peaks. As you experience the spaces you will recognize massive timbers crowning the ceilings with wood planking or plaster between, Roman groin vaults, massive stones and fireboxes creating distinct center pieces for certain rooms, and clerestory windows that aid with natural lighting and create exciting movement throughout the space with light and shadow.
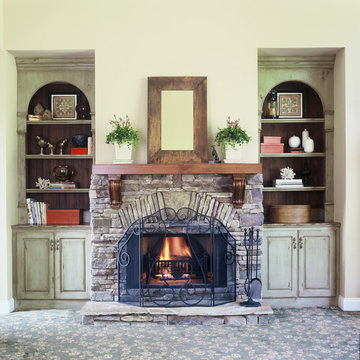
Multi-Layered Distressed Celadon Paint Finish was applied over plain white cabinets. Beadboard added to back and stained. Cllient replaced wood fireplace with stacked stone.
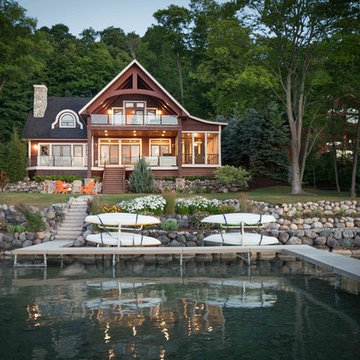
We were hired to add space to their cottage while still maintaining the current architectural style. We enlarged the home's living area, created a larger mudroom off the garage entry, enlarged the screen porch and created a covered porch off the dining room and the existing deck was also enlarged. On the second level, we added an additional bunk room, bathroom, and new access to the bonus room above the garage. The exterior was also embellished with timber beams and brackets as well as a stunning new balcony off the master bedroom. Trim details and new staining completed the look.
- Jacqueline Southby Photography
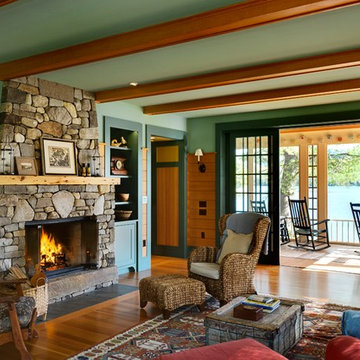
Esempio di un soggiorno rustico con pareti verdi, pavimento in legno massello medio, camino classico, cornice del camino in pietra e tappeto

Foto di una cucina stile rurale in acciaio con lavello sottopiano, ante in stile shaker, ante in legno scuro, paraspruzzi grigio, elettrodomestici in acciaio inossidabile, pavimento in legno massello medio, pavimento marrone e top beige
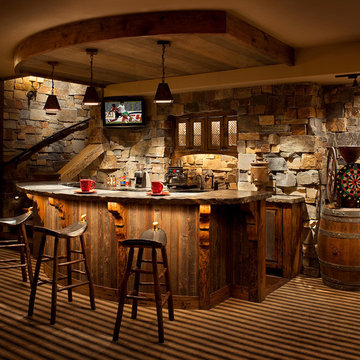
Ispirazione per un bancone bar rustico con ante in legno scuro e pavimento multicolore
411 Foto di case e interni rustici
9


















