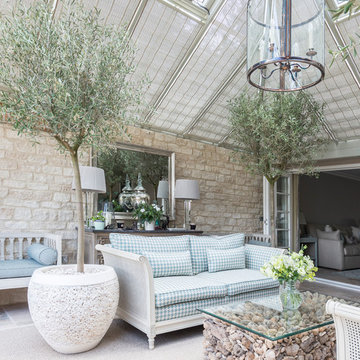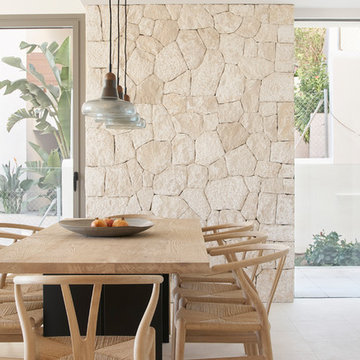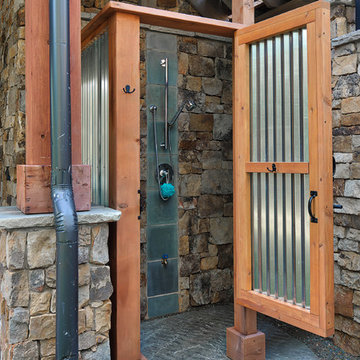2.152 Foto di case e interni

A dynamic and multifaceted entertaining area, this kitchen is the center for family gatherings and its open floor plan is conducive to entertaining. The kitchen was designed to accomodate two cooks, and the small island is the perfect place for food preparation while family and guests interact with the host. The informal dining area was enlarged to create a functional eating area, and the space now incorporates a sliding French door that provides easy access to the new rear deck. Skylights that change color on demand to diminish strong, unwanted sunlight were also incorporated in the revamped dining area. A peninsula area located off of the main kitchen and dining room creates a great space for additional entertaining and storage.
Character cherry cabinetry, tiger wood hardwood flooring, and dry stack running bond slate backsplash make bold statements within the space. The island top is a 3" thick Brazilian cherry end grain top, and the brushed black ash granite countertops elsewhere in the kitchen create a beautiful contrast against the cabinetry. A buffet area was incorporated into the adjoining family room to create a flow from space to space and to provide additional storage and a dry bar. Here the character cherry was maintained in the center part of the cabinetry and is flanked by a knotty maple to add more visual interest. The center backsplash is an onyx slate set in a basketweave pattern which is juxtaposed by cherry bead board on either side.
The use of a variety of natural materials lends itself to the rustic style, while the cabinetry style, decorative light fixtures, and open layout provide the space with a contemporary twist. Here bold statements blend with subtle details to create a warm, welcoming, and eclectic space.

When a world class sailing champion approached us to design a Newport home for his family, with lodging for his sailing crew, we set out to create a clean, light-filled modern home that would integrate with the natural surroundings of the waterfront property, and respect the character of the historic district.
Our approach was to make the marine landscape an integral feature throughout the home. One hundred eighty degree views of the ocean from the top floors are the result of the pinwheel massing. The home is designed as an extension of the curvilinear approach to the property through the woods and reflects the gentle undulating waterline of the adjacent saltwater marsh. Floodplain regulations dictated that the primary occupied spaces be located significantly above grade; accordingly, we designed the first and second floors on a stone “plinth” above a walk-out basement with ample storage for sailing equipment. The curved stone base slopes to grade and houses the shallow entry stair, while the same stone clads the interior’s vertical core to the roof, along which the wood, glass and stainless steel stair ascends to the upper level.
One critical programmatic requirement was enough sleeping space for the sailing crew, and informal party spaces for the end of race-day gatherings. The private master suite is situated on one side of the public central volume, giving the homeowners views of approaching visitors. A “bedroom bar,” designed to accommodate a full house of guests, emerges from the other side of the central volume, and serves as a backdrop for the infinity pool and the cove beyond.
Also essential to the design process was ecological sensitivity and stewardship. The wetlands of the adjacent saltwater marsh were designed to be restored; an extensive geo-thermal heating and cooling system was implemented; low carbon footprint materials and permeable surfaces were used where possible. Native and non-invasive plant species were utilized in the landscape. The abundance of windows and glass railings maximize views of the landscape, and, in deference to the adjacent bird sanctuary, bird-friendly glazing was used throughout.
Photo: Michael Moran/OTTO Photography
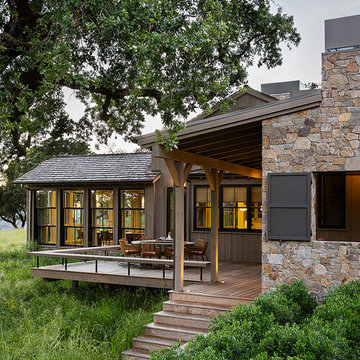
Esempio della villa rustica a un piano con rivestimenti misti e copertura a scandole

Modern family loft in Boston’s South End. Open living area includes a custom fireplace with warm stone texture paired with functional seamless wall cabinets for clutter free storage.
Photos by Eric Roth.
Construction by Ralph S. Osmond Company.
Green architecture by ZeroEnergy Design. http://www.zeroenergy.com

Taylor Photography
Immagine di un soggiorno classico con pareti grigie, parquet scuro, camino classico, cornice del camino in pietra e TV a parete
Immagine di un soggiorno classico con pareti grigie, parquet scuro, camino classico, cornice del camino in pietra e TV a parete
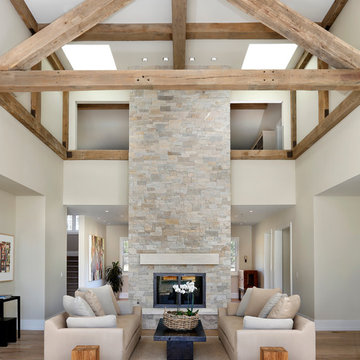
Bernard Andre
Foto di un soggiorno country aperto con sala formale, camino bifacciale e cornice del camino in pietra
Foto di un soggiorno country aperto con sala formale, camino bifacciale e cornice del camino in pietra
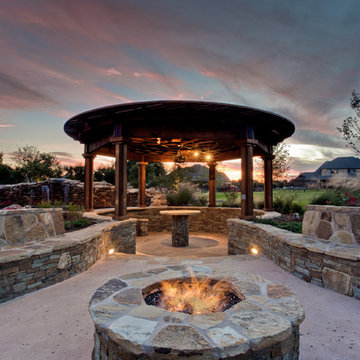
An outdoor fire pit with fire glass and custom stone seat benches lead to the sunken bar area complete with a custom cedar pergola with custom outdoor lighting.
http://www.onespecialty.com/aquarius-luxury-swimming-pool-flower-mound/

Esempio di un soggiorno minimal con camino classico, cornice del camino in pietra, pavimento con piastrelle in ceramica e pavimento bianco

Tsantes Photography
Esempio di una stanza da bagno design con doccia doppia e piastrelle in travertino
Esempio di una stanza da bagno design con doccia doppia e piastrelle in travertino
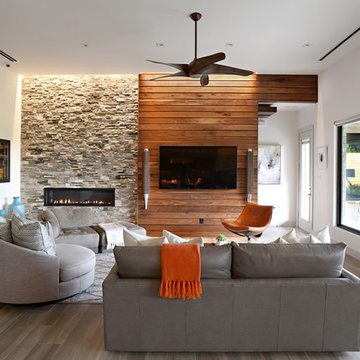
Custom wood-look tile flooring in wide width and narrower creates a base for the modern but warm interior in this living and dining area. Stacked stone, wood accents, black frame windows and white walls complete the space.
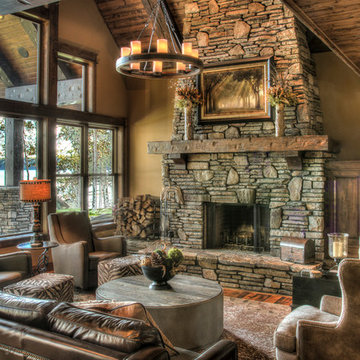
Immagine di un grande soggiorno stile rurale aperto con pavimento in legno massello medio, camino classico, cornice del camino in pietra, nessuna TV, pavimento marrone e pareti marroni
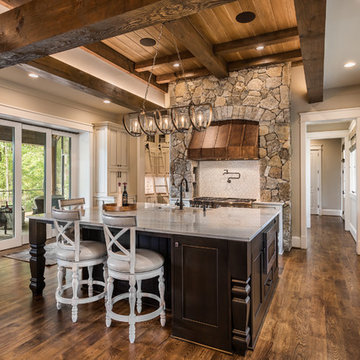
Open kitchen with large island
Immagine di un grande cucina con isola centrale stile rurale con elettrodomestici in acciaio inossidabile, pavimento marrone, ante con riquadro incassato, ante beige, paraspruzzi multicolore, parquet scuro e top grigio
Immagine di un grande cucina con isola centrale stile rurale con elettrodomestici in acciaio inossidabile, pavimento marrone, ante con riquadro incassato, ante beige, paraspruzzi multicolore, parquet scuro e top grigio
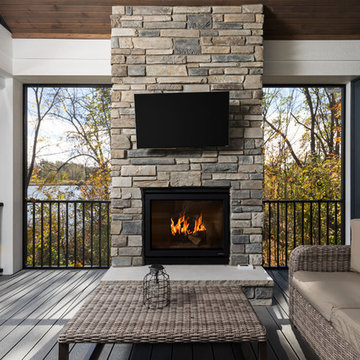
Foto di un portico costiero di medie dimensioni con un tetto a sbalzo, un portico chiuso e pedane
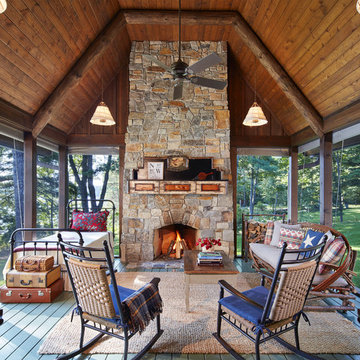
Corey Gaffer
Foto di un portico stile rurale con un portico chiuso, pedane e un tetto a sbalzo
Foto di un portico stile rurale con un portico chiuso, pedane e un tetto a sbalzo
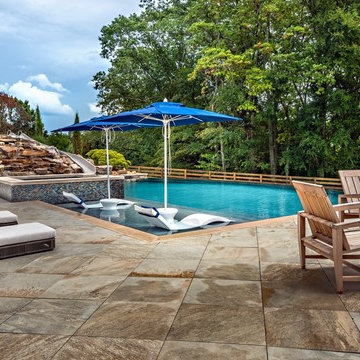
Esempio di un'ampia piscina a sfioro infinito country personalizzata dietro casa con un acquascivolo e pavimentazioni in cemento
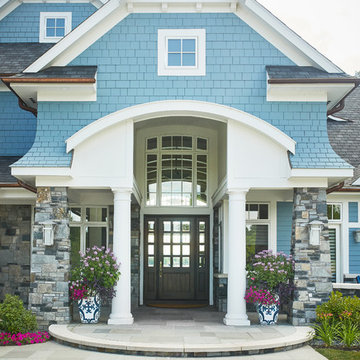
Grand entry with a custom craftsman, nautical feel and a barrel-vaulted porch
Photo by Ashley Avila Photography
Ispirazione per una porta d'ingresso stile marinaro con una porta singola, una porta in legno scuro e soffitto a volta
Ispirazione per una porta d'ingresso stile marinaro con una porta singola, una porta in legno scuro e soffitto a volta
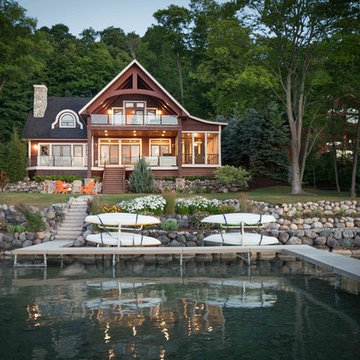
We were hired to add space to their cottage while still maintaining the current architectural style. We enlarged the home's living area, created a larger mudroom off the garage entry, enlarged the screen porch and created a covered porch off the dining room and the existing deck was also enlarged. On the second level, we added an additional bunk room, bathroom, and new access to the bonus room above the garage. The exterior was also embellished with timber beams and brackets as well as a stunning new balcony off the master bedroom. Trim details and new staining completed the look.
- Jacqueline Southby Photography
2.152 Foto di case e interni
1


















