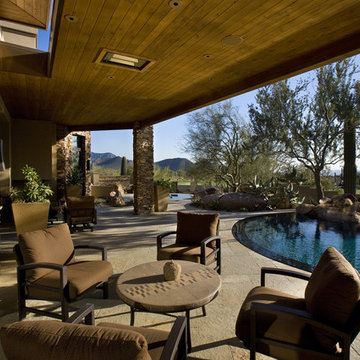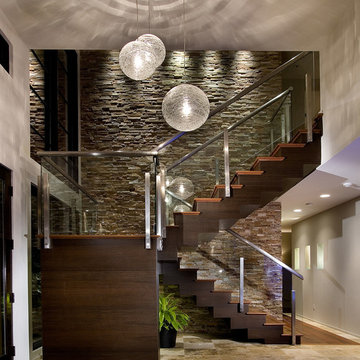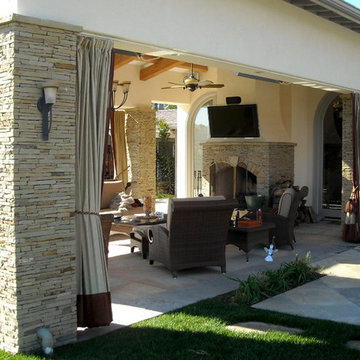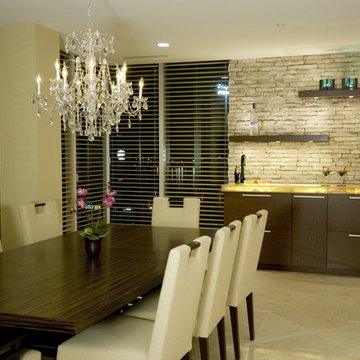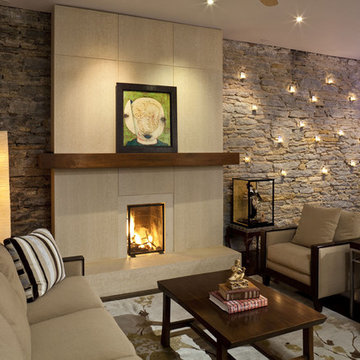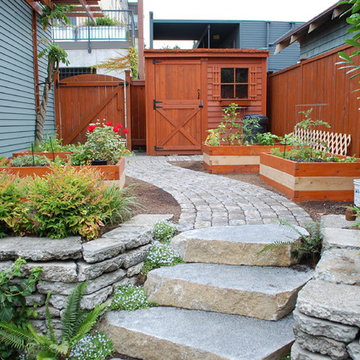Foto di case e interni contemporanei
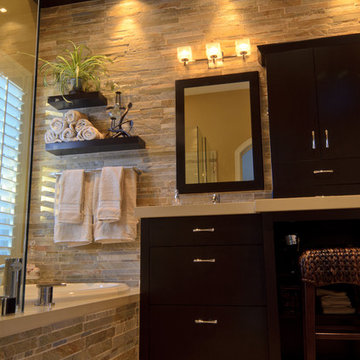
Master Bathroom remodel using clean and contemporary elements.
Designer: Ashley Wysocki
Photographer: David Schacher Graphics
Foto di una stanza da bagno contemporanea
Foto di una stanza da bagno contemporanea
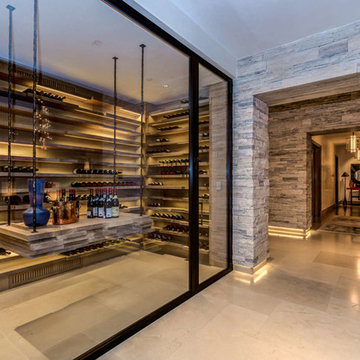
Ispirazione per una grande cantina contemporanea con rastrelliere portabottiglie, pavimento beige e pavimento in gres porcellanato

Master Bath
Mark Schwartz Photography
Foto di una grande stanza da bagno padronale contemporanea con vasca giapponese, piastrelle beige, lavabo sottopiano, ante lisce, ante in legno scuro, doccia aperta, WC monopezzo, pareti beige, pavimento in pietra calcarea, doccia aperta, pavimento beige e piastrelle di pietra calcarea
Foto di una grande stanza da bagno padronale contemporanea con vasca giapponese, piastrelle beige, lavabo sottopiano, ante lisce, ante in legno scuro, doccia aperta, WC monopezzo, pareti beige, pavimento in pietra calcarea, doccia aperta, pavimento beige e piastrelle di pietra calcarea
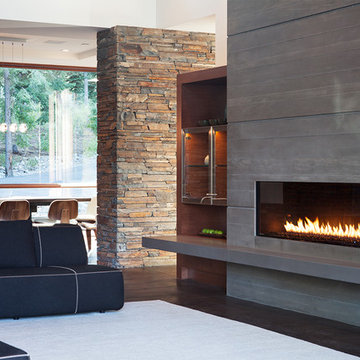
photo by Mariko Reed
Esempio di un soggiorno contemporaneo con camino lineare Ribbon
Esempio di un soggiorno contemporaneo con camino lineare Ribbon
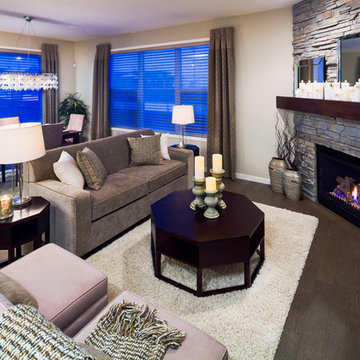
Ted Knude Photography
Ispirazione per un soggiorno minimal con pareti beige e camino ad angolo
Ispirazione per un soggiorno minimal con pareti beige e camino ad angolo

Who says green and sustainable design has to look like it? Designed to emulate the owner’s favorite country club, this fine estate home blends in with the natural surroundings of it’s hillside perch, and is so intoxicatingly beautiful, one hardly notices its numerous energy saving and green features.
Durable, natural and handsome materials such as stained cedar trim, natural stone veneer, and integral color plaster are combined with strong horizontal roof lines that emphasize the expansive nature of the site and capture the “bigness” of the view. Large expanses of glass punctuated with a natural rhythm of exposed beams and stone columns that frame the spectacular views of the Santa Clara Valley and the Los Gatos Hills.
A shady outdoor loggia and cozy outdoor fire pit create the perfect environment for relaxed Saturday afternoon barbecues and glitzy evening dinner parties alike. A glass “wall of wine” creates an elegant backdrop for the dining room table, the warm stained wood interior details make the home both comfortable and dramatic.
The project’s energy saving features include:
- a 5 kW roof mounted grid-tied PV solar array pays for most of the electrical needs, and sends power to the grid in summer 6 year payback!
- all native and drought-tolerant landscaping reduce irrigation needs
- passive solar design that reduces heat gain in summer and allows for passive heating in winter
- passive flow through ventilation provides natural night cooling, taking advantage of cooling summer breezes
- natural day-lighting decreases need for interior lighting
- fly ash concrete for all foundations
- dual glazed low e high performance windows and doors
Design Team:
Noel Cross+Architects - Architect
Christopher Yates Landscape Architecture
Joanie Wick – Interior Design
Vita Pehar - Lighting Design
Conrado Co. – General Contractor
Marion Brenner – Photography
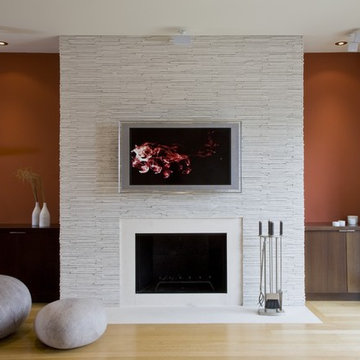
The space was reconfigured into one large open plan, encompassing Living, Dining, Kitchen, Entertainment. Modern furnishings, a neutral palate with splashes of color throughout make the space feel calm and serene.
Featured in Houzz Idea Book: http://tinyurl.com/bvms58e
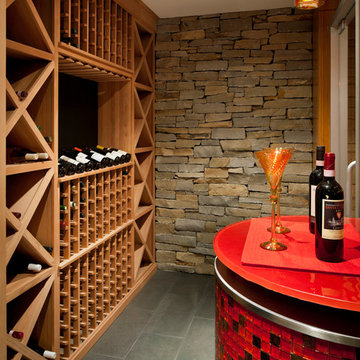
Photography: Greg Premru Photography
Mosaic tile on the bar is from Oceanside Glasstile - "Tessera - Disco Inferno"
Red Glass Bar Countertop: EcoModern Design
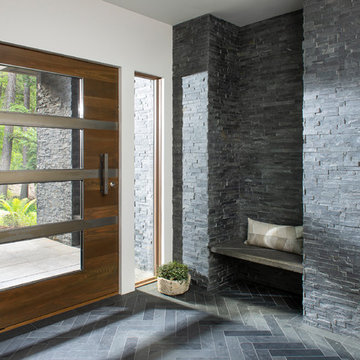
Idee per un ingresso minimal con pareti bianche, una porta a pivot, una porta in legno scuro e pavimento grigio
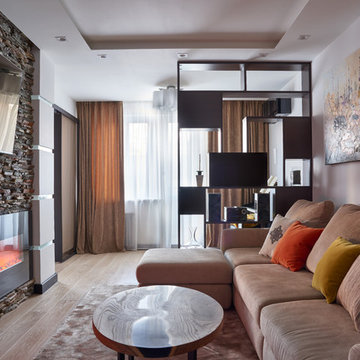
Foto di un soggiorno minimal chiuso con pareti beige, parquet chiaro, camino lineare Ribbon, cornice del camino in pietra, TV a parete, pavimento beige e sala formale
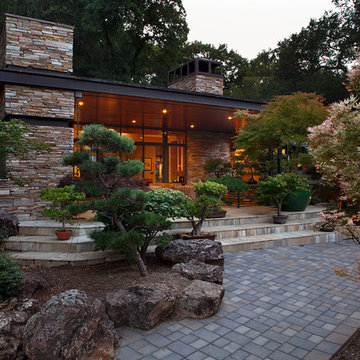
Esempio della facciata di una casa contemporanea con rivestimento in pietra e abbinamento di colori
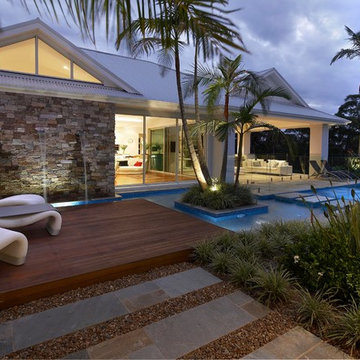
Rolling Stone Landscapes
Ispirazione per una piscina minimal con pedane
Ispirazione per una piscina minimal con pedane
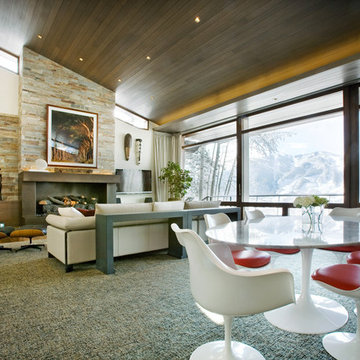
Wrights Road Great Room with Lift and Slide Doors Opening to the Deck, Stone and Concrete Fireplace, By Charles Cunniffe Architects. Photo by Derek Skalko
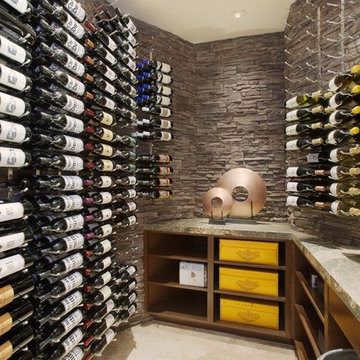
Flash it First
Ispirazione per una cantina contemporanea con portabottiglie a vista e pavimento beige
Ispirazione per una cantina contemporanea con portabottiglie a vista e pavimento beige
Foto di case e interni contemporanei
3
