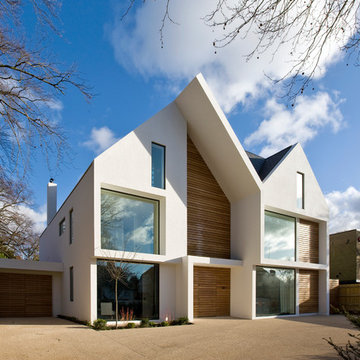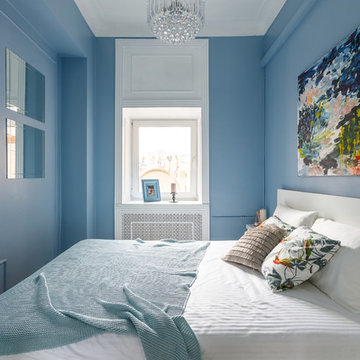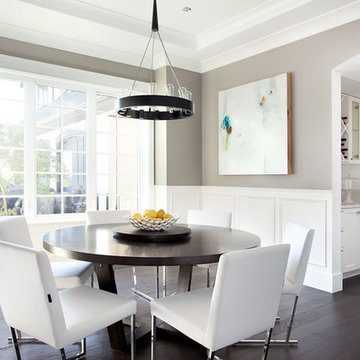Foto di case e interni contemporanei
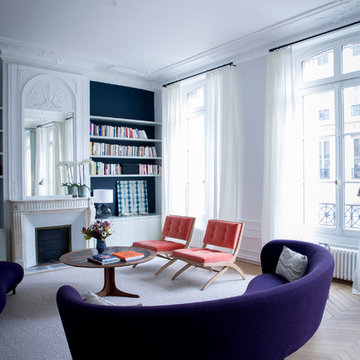
Julie Ansiau
Foto di un soggiorno contemporaneo con pareti bianche, parquet chiaro, camino classico, pavimento beige e tappeto
Foto di un soggiorno contemporaneo con pareti bianche, parquet chiaro, camino classico, pavimento beige e tappeto
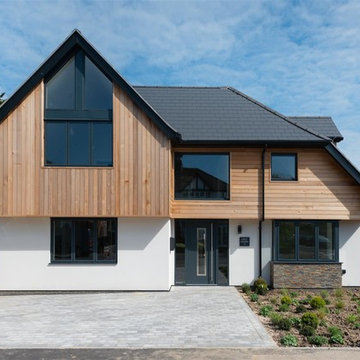
Ispirazione per la villa grande bianca contemporanea a due piani con rivestimento in legno e tetto a padiglione

The opposing joinery and staircase create a strong relationship at both sides of the living space. The continuous joinery seamlessly morphs from kitchen to a seat for dining, and finally to form the media unit within the living area.
The stair and the joinery are separated by a strong vertically tiled column.
Our bespoke staircase was designed meticulously with the joiner and steelwork fabricator. The wrapping Beech Treads and risers and expressed with a shadow gap above the simple plaster finish.
The steel balustrade continues to the first floor and is under constant tension from the steel yachting wire.
Darry Snow Photography
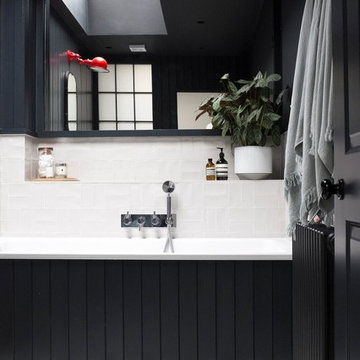
Susie Woods
Immagine di una stanza da bagno per bambini design di medie dimensioni con piastrelle grigie e piastrelle in ceramica
Immagine di una stanza da bagno per bambini design di medie dimensioni con piastrelle grigie e piastrelle in ceramica
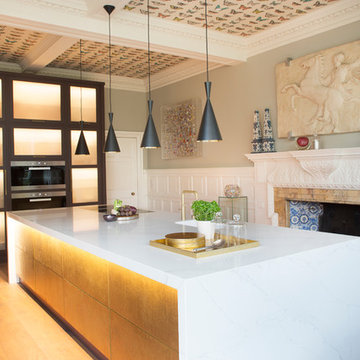
This exciting bespoke design was created in collaboration with our client, Interior Design consultant Taylor Smith, who wished to relocate his kitchen to the dining room of his spectacular period home. Our brief was to work around the period features to design a central kitchen which would appear as if a contemporary art installation or ‘pod’ had landed in the middle of this beautiful character filled room.
In order to provide a fully functioning kitchen within this centralised design we installed Fisher and Paykel dishwasher drawers, Hotpoint fridge drawers, three BORA hobs, two BORA extractors and a sink with customized Quooker within one side of the large 4 metre island. On the opposite side the client’s desire for the appearance of art was created through the use of metallic bronze panels with a patina finish which we sourced and used to front the run of push opening drawers with walnut interiors.
In keeping with the centralised brief, the Miele oven stack was positioned on the middle back wall and surrounded by two glass fronted larder cupboards and four cabinets.
LED lighting has been installed within the cabinets and also beneath the Silestone Quartz worktop so that the look of the kitchen evolves from daytime through to night. Custom made brass handles complete the design.
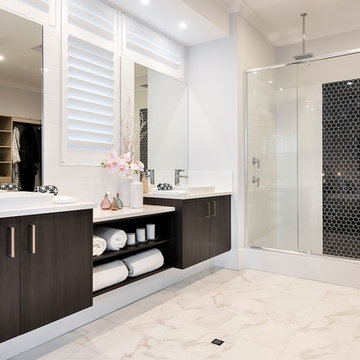
D-Max Photography
Ispirazione per una stanza da bagno padronale contemporanea di medie dimensioni con ante lisce, ante in legno bruno, piastrelle in gres porcellanato, pareti bianche, pavimento con piastrelle in ceramica, lavabo da incasso, top in quarzo composito, pistrelle in bianco e nero, doccia doppia e porta doccia scorrevole
Ispirazione per una stanza da bagno padronale contemporanea di medie dimensioni con ante lisce, ante in legno bruno, piastrelle in gres porcellanato, pareti bianche, pavimento con piastrelle in ceramica, lavabo da incasso, top in quarzo composito, pistrelle in bianco e nero, doccia doppia e porta doccia scorrevole
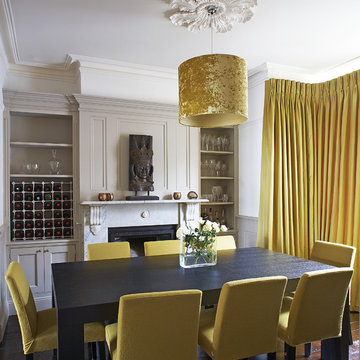
Optimise Design completed the extension, refurbishment and interior design of a 4 bedroom house in Dublin, Ireland.
Ispirazione per una sala da pranzo minimal con pareti bianche, parquet scuro e camino classico
Ispirazione per una sala da pranzo minimal con pareti bianche, parquet scuro e camino classico

Shoootin
Idee per un ingresso o corridoio design con pareti multicolore, pavimento in legno massello medio, una porta singola, una porta blu e pavimento beige
Idee per un ingresso o corridoio design con pareti multicolore, pavimento in legno massello medio, una porta singola, una porta blu e pavimento beige
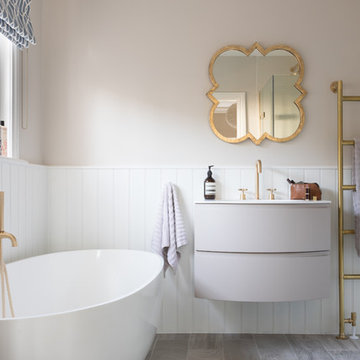
We worked very closely with our client Claire at Ciel Interior Design on this project. This bathroom was for two children to share, so it was important to avoid any hard edges so we opted for products with soft curves. Brass accents were throughout the whole property so it was important to incorporate these into the bathroom too.
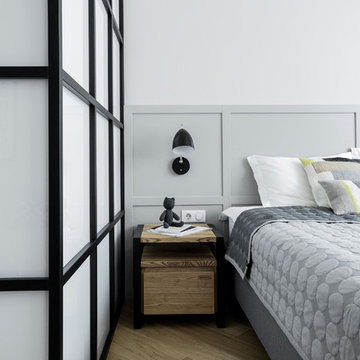
Idee per una camera matrimoniale minimal con pareti bianche, pavimento in legno massello medio e pavimento marrone
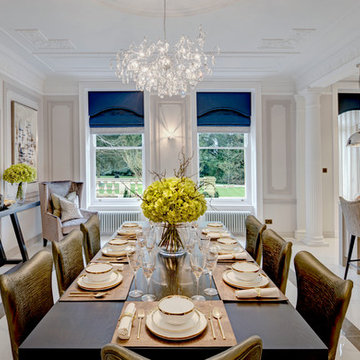
Immagine di una sala da pranzo aperta verso la cucina minimal con pavimento con piastrelle in ceramica
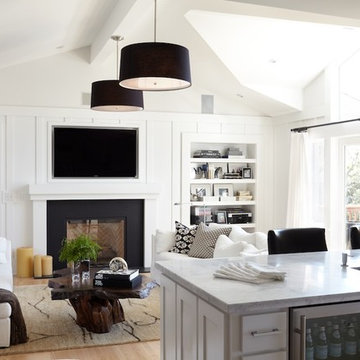
URRUTIA DESIGN
Photography by Sherry Heck
Ispirazione per un soggiorno design con pareti bianche, camino classico e TV a parete
Ispirazione per un soggiorno design con pareti bianche, camino classico e TV a parete
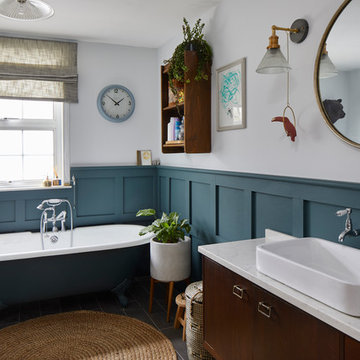
Foto di una stanza da bagno design con ante lisce, ante in legno bruno, vasca con piedi a zampa di leone, pareti bianche, lavabo a bacinella, pavimento grigio e top bianco
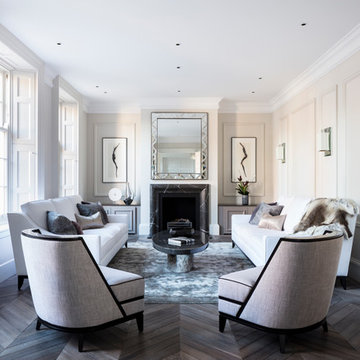
Formal Living Room...no kids zone!
Immagine di un soggiorno minimal di medie dimensioni e chiuso con parquet scuro, cornice del camino in pietra, sala formale, pareti beige, camino classico e nessuna TV
Immagine di un soggiorno minimal di medie dimensioni e chiuso con parquet scuro, cornice del camino in pietra, sala formale, pareti beige, camino classico e nessuna TV
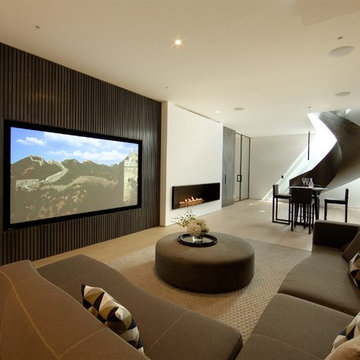
Idee per un grande home theatre contemporaneo aperto con pareti bianche, parquet chiaro, schermo di proiezione e pavimento beige
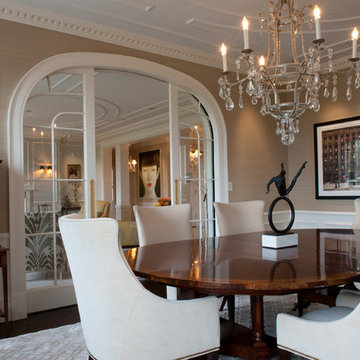
Photo: Mary Prince © 2013 Houzz
Idee per una sala da pranzo design con pareti beige e parquet scuro
Idee per una sala da pranzo design con pareti beige e parquet scuro
Foto di case e interni contemporanei
5


















